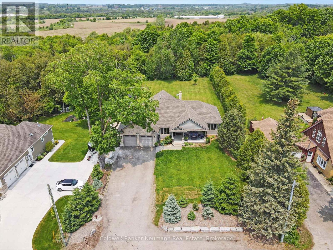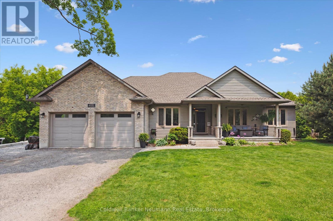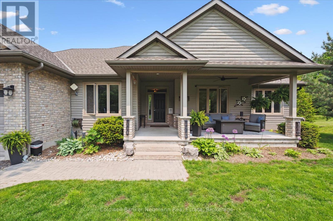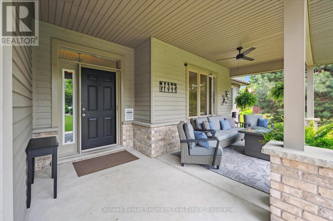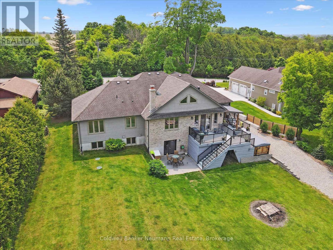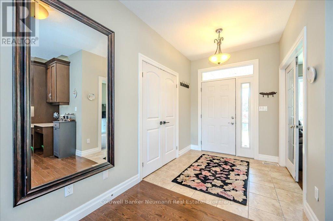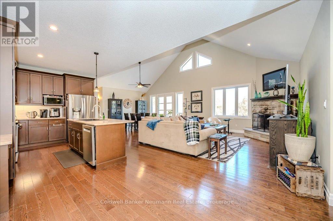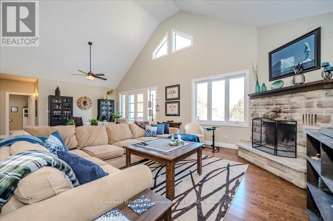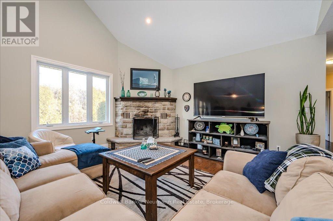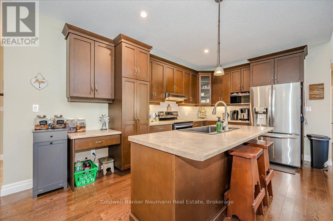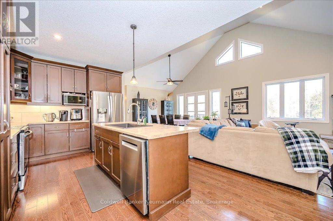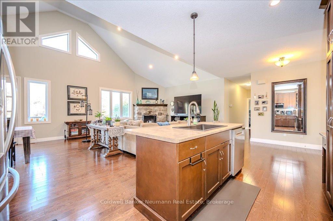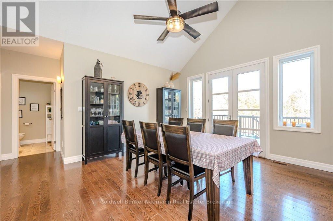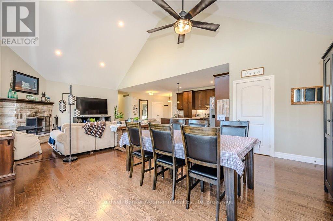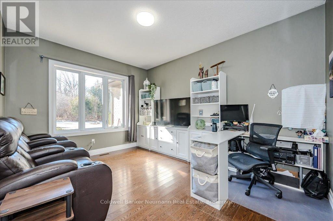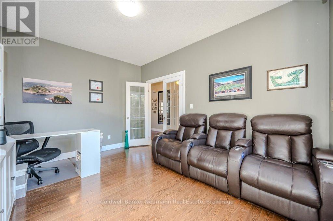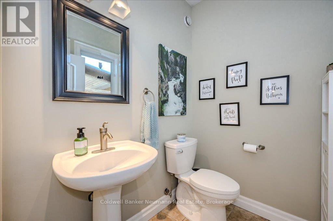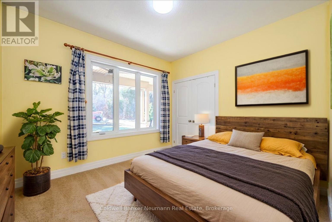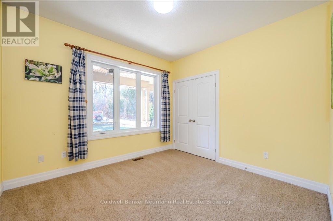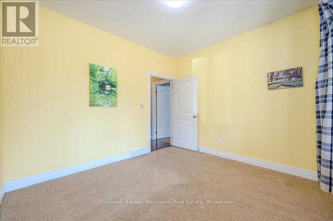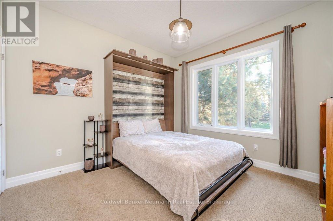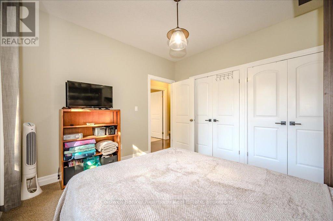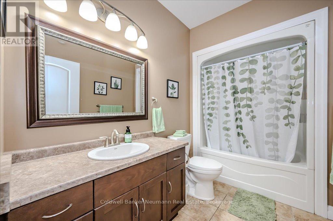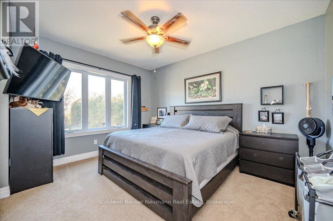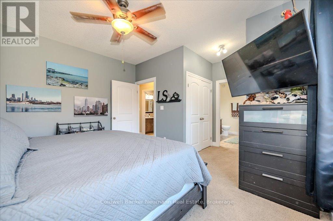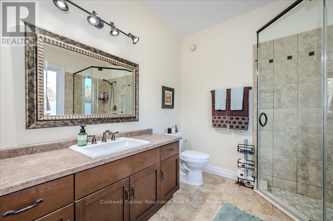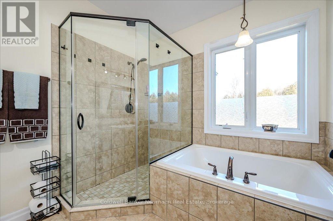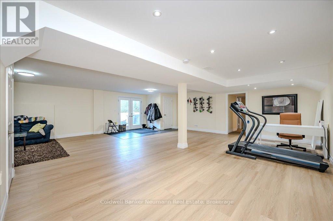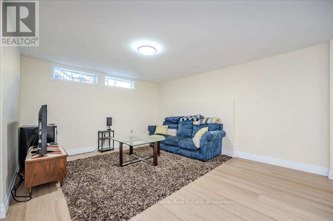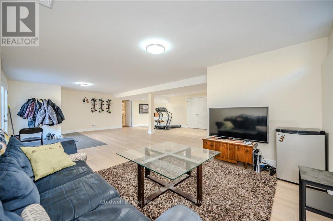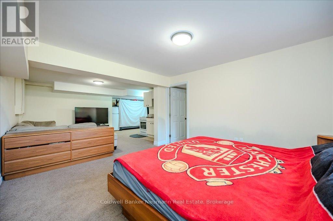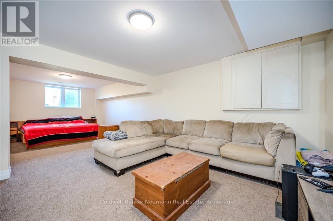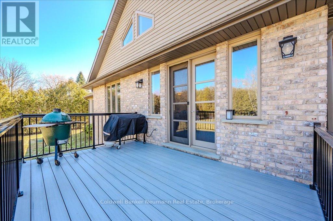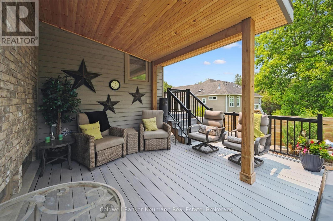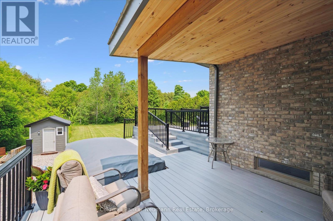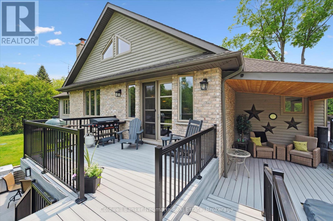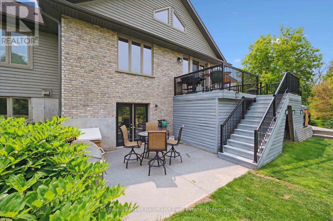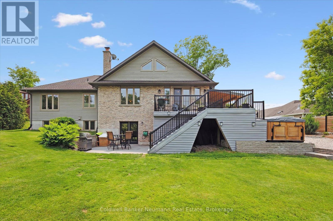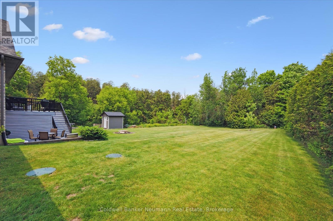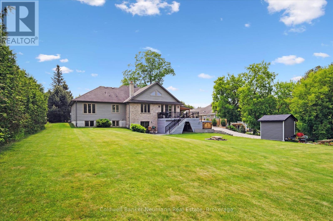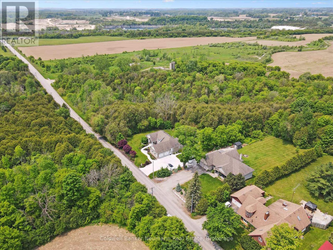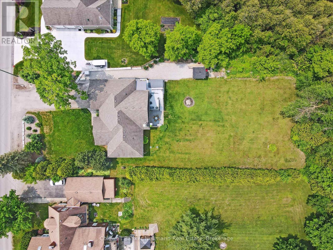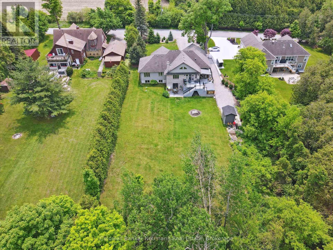6592 Forestell Road Puslinch, Ontario N1H 6J3
$1,649,900
The Best of Both Worlds - Country Living Just Minutes from the City! Welcome to 6592 Forestell Road, a beautifully maintained country estate nestled on a nearly one-acre wooded lot in sought-after Puslinch. Enjoy the serenity and space of rural living with the convenience of being just minutes from Guelph, Cambridge, and the 401. This expansive bungalow offers over 4,000 sq.ft. of finished living space, designed for both comfort and versatility. The open-concept main floor features soaring vaulted ceilings, oversized windows, and a warm, inviting layout that floods the home with natural light and captures scenic backyard views. The kitchen is well-appointed with stainless steel appliances, plenty of cabinetry, and a convenient breakfast bar that connects seamlessly to the dining and living areas - anchored by a cozy wood-burning fireplace and rustic stone hearth. Step outside to a multi-tiered deck, partially covered to enjoy year-round. It's the perfect spot to unwind or entertain while soaking in the natural surroundings. The main level also offers a spacious primary suite with a spa-inspired ensuite, two additional bedrooms, a full bathroom, and a large office - easily convertible to a fourth bedroom. The walkout basement adds incredible flexibility with a sprawling rec room, ideal for a home gym, theatre, or workspace. Its roughed-in for in-floor heating and another bathroom, with a separate section that includes a bedroom, full bath, and potential for another bedroom or living area, offering excellent in-law or rental suite potential. Outside, the private, tree-lined yard is a blank canvas: install a pool, build a garden, or let kids and pets run free. Move-in ready and meticulously cared for, this home is ideal for families looking to blend peaceful country life with close proximity to city amenities. 6592 Forestell Road - Come see what makes this one truly special! (id:44887)
Property Details
| MLS® Number | X12211994 |
| Property Type | Single Family |
| Community Name | Rural Puslinch West |
| Features | Flat Site, Conservation/green Belt, In-law Suite |
| ParkingSpaceTotal | 10 |
| Structure | Shed |
Building
| BathroomTotal | 4 |
| BedroomsAboveGround | 6 |
| BedroomsTotal | 6 |
| Age | 16 To 30 Years |
| Amenities | Fireplace(s) |
| Appliances | Water Heater, Water Softener, Dishwasher, Dryer, Stove, Washer, Window Coverings, Refrigerator |
| ArchitecturalStyle | Bungalow |
| BasementDevelopment | Finished |
| BasementFeatures | Walk Out |
| BasementType | Full (finished) |
| ConstructionStyleAttachment | Detached |
| CoolingType | Central Air Conditioning |
| ExteriorFinish | Brick |
| FireplacePresent | Yes |
| FireplaceTotal | 1 |
| FoundationType | Poured Concrete |
| HeatingType | Forced Air |
| StoriesTotal | 1 |
| SizeInterior | 2000 - 2500 Sqft |
| Type | House |
| UtilityWater | Drilled Well |
Parking
| Attached Garage | |
| Garage |
Land
| Acreage | No |
| Sewer | Septic System |
| SizeDepth | 296 Ft ,6 In |
| SizeFrontage | 90 Ft ,6 In |
| SizeIrregular | 90.5 X 296.5 Ft |
| SizeTotalText | 90.5 X 296.5 Ft |
Rooms
| Level | Type | Length | Width | Dimensions |
|---|---|---|---|---|
| Basement | Family Room | 8.14 m | 3.64 m | 8.14 m x 3.64 m |
| Basement | Den | 2.79 m | 4.09 m | 2.79 m x 4.09 m |
| Basement | Bedroom | 2.9 m | 3.77 m | 2.9 m x 3.77 m |
| Basement | Recreational, Games Room | 8.18 m | 9.16 m | 8.18 m x 9.16 m |
| Main Level | Foyer | 2.18 m | 2.14 m | 2.18 m x 2.14 m |
| Main Level | Office | 4.24 m | 3.34 m | 4.24 m x 3.34 m |
| Main Level | Bedroom | 3.19 m | 3.46 m | 3.19 m x 3.46 m |
| Main Level | Bedroom | 3.43 m | 3.4 m | 3.43 m x 3.4 m |
| Main Level | Primary Bedroom | 4.24 m | 5.02 m | 4.24 m x 5.02 m |
| Main Level | Living Room | 4.89 m | 5.2 m | 4.89 m x 5.2 m |
| Main Level | Dining Room | 4.89 m | 4.03 m | 4.89 m x 4.03 m |
| Main Level | Kitchen | 3.3 m | 5.01 m | 3.3 m x 5.01 m |
| Main Level | Laundry Room | 3.17 m | 4.23 m | 3.17 m x 4.23 m |
https://www.realtor.ca/real-estate/28450215/6592-forestell-road-puslinch-rural-puslinch-west
Interested?
Contact us for more information
Cody St. Jacques
Salesperson
824 Gordon Street
Guelph, Ontario N1G 1Y7

