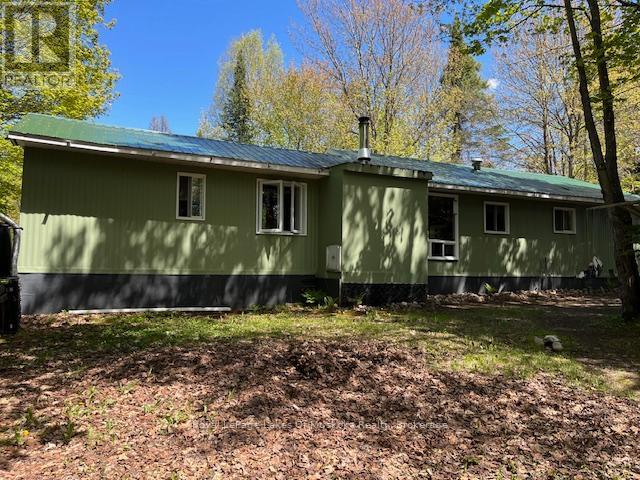668 Hamilton Lake Road South River, Ontario P0A 1X0
$280,000
You will find this affordable well insulated 4-season home or cottage on a quiet municipal dead-end road. Do you want to get away from the busy city life, this home sits on 1 acre of private, serene land, yet offers year-round access and a peaceful natural setting. The cozy residence features three bedrooms and one bathroom, along with a spacious living, and dining room. Access the deck through the garden doors where you can enjoy your morning coffee and watch the sunrise. The welcoming wood-burning stove adds both warmth and ambiance. For convenience, there's also a 24x24 detached garage/workshop giving plenty of room for the handyman, along with plenty of parking space. A fantastic opportunity for country living and still close to South River with all its amenities. Mikisew and Algonquin Park are in close proximity, along with a golf course at Eagle Lake. Huntsville and North Bay are just 40 minutes away on Highway 11. Whether you're looking for a tranquil escape or a year round home, this property offers a fantastic blend of comfort and versatility. (id:44887)
Property Details
| MLS® Number | X12175643 |
| Property Type | Single Family |
| Community Name | South River |
| Features | Wooded Area |
| ParkingSpaceTotal | 9 |
| Structure | Deck |
| ViewType | Valley View |
Building
| BathroomTotal | 1 |
| BedroomsAboveGround | 3 |
| BedroomsTotal | 3 |
| Appliances | Water Heater, Washer, Window Coverings, Refrigerator |
| ArchitecturalStyle | Bungalow |
| BasementType | Crawl Space |
| ExteriorFinish | Vinyl Siding |
| FireplacePresent | Yes |
| FlooringType | Hardwood, Vinyl |
| FoundationType | Wood/piers |
| HeatingFuel | Wood |
| HeatingType | Other |
| StoriesTotal | 1 |
| SizeInterior | 700 - 1100 Sqft |
| Type | Mobile Home |
| UtilityWater | Dug Well |
Parking
| Detached Garage | |
| Garage |
Land
| Acreage | No |
| Sewer | Septic System |
| SizeDepth | 210 Ft ,3 In |
| SizeFrontage | 208 Ft ,9 In |
| SizeIrregular | 208.8 X 210.3 Ft |
| SizeTotalText | 208.8 X 210.3 Ft|1/2 - 1.99 Acres |
| ZoningDescription | Ru, Res |
Rooms
| Level | Type | Length | Width | Dimensions |
|---|---|---|---|---|
| Ground Level | Living Room | 3.65 m | 4.26 m | 3.65 m x 4.26 m |
| Ground Level | Kitchen | 3.65 m | 4.87 m | 3.65 m x 4.87 m |
| Ground Level | Dining Room | 3.65 m | 4.26 m | 3.65 m x 4.26 m |
| Ground Level | Primary Bedroom | 2.89 m | 5.79 m | 2.89 m x 5.79 m |
| Ground Level | Bedroom 2 | 3.65 m | 3.65 m | 3.65 m x 3.65 m |
| Ground Level | Bedroom 3 | 2.79 m | 2.33 m | 2.79 m x 2.33 m |
https://www.realtor.ca/real-estate/28371649/668-hamilton-lake-road-south-river-south-river
Interested?
Contact us for more information
Gizella Tscheligi
Salesperson
184 Ontario Street
Burks Falls, Ontario P0A 1C0























