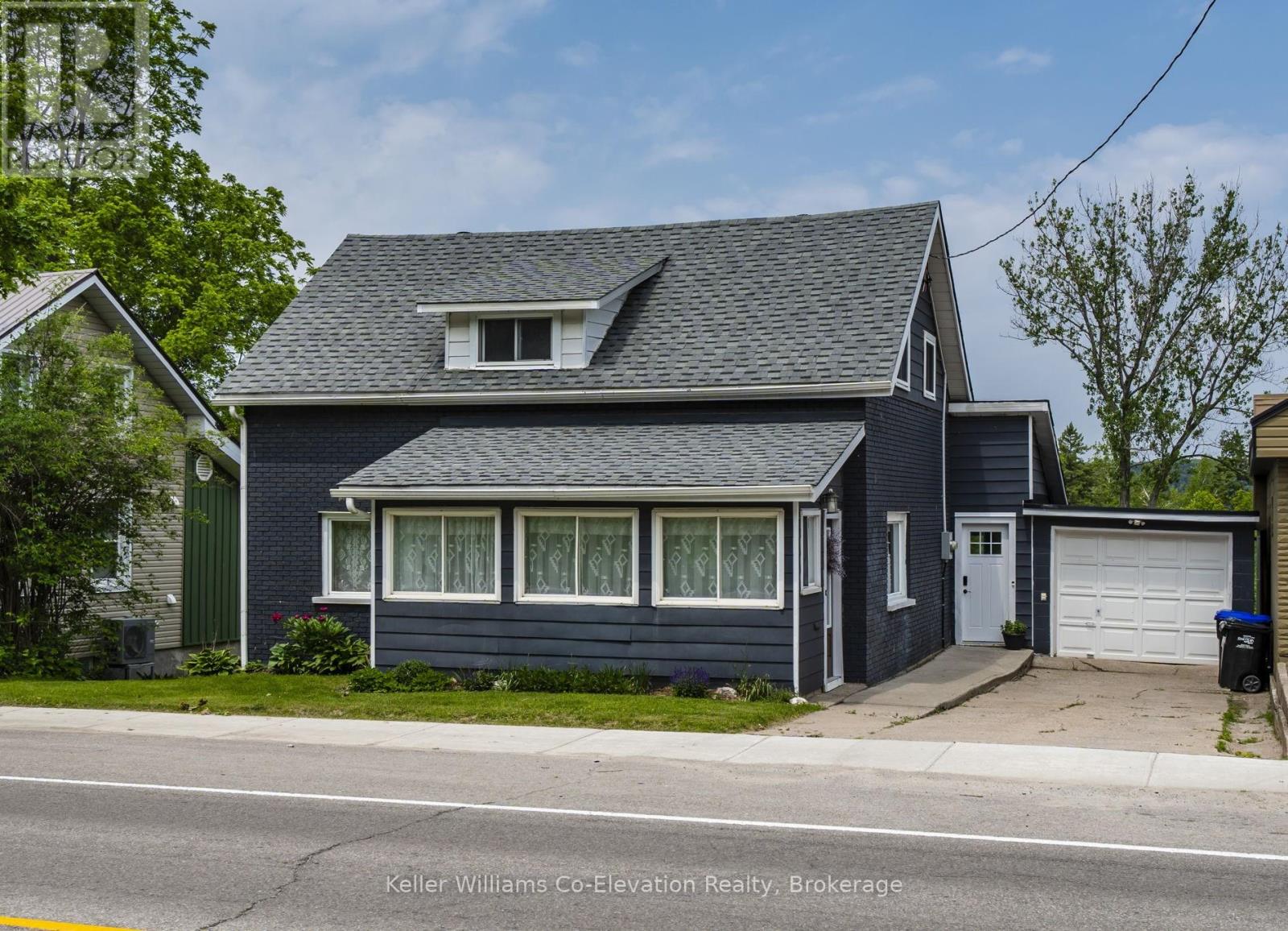69 Robert Street W Penetanguishene, Ontario L9M 1N1
$459,900
If you're craving room to grow, gather, and enjoy life to the fullest, this home delivers in all the right ways. Just steps from the Trans Canada Trail and an easy walk to Rotary Park and the waterfront, 69 Robert Street West puts you at the centre of Penetanguishene's best outdoor experiences--with schools, shops, and community events close by. Inside, you'll find five bedrooms and two full bathrooms, offering flexibility for families, guests, or work-from-home setups. A main floor bedroom adds everyday convenience, while the generous family room on the main level creates the perfect space to unwind or entertain. The updated kitchen and refreshed flooring provide a welcoming backdrop that's move-in ready with room to personalize. Out back, the extra-deep lot opens up a world of possibilities. Backing onto a municipally maintained access road, the property features a second detached garage, abundant parking, mature fruit trees, and a backyard made for bonfires, gardening, or just relaxing under the stars. This home blends comfort, space, and location into one value-packed opportunity--whether you're settling into your first home or looking for something with a little more breathing room. (id:44887)
Open House
This property has open houses!
1:00 pm
Ends at:2:30 pm
Property Details
| MLS® Number | S12219513 |
| Property Type | Single Family |
| Community Name | Penetanguishene |
| AmenitiesNearBy | Beach, Hospital, Schools |
| CommunityFeatures | School Bus |
| EquipmentType | None |
| Features | Flat Site |
| ParkingSpaceTotal | 3 |
| RentalEquipmentType | None |
| Structure | Deck, Workshop |
| ViewType | City View |
Building
| BathroomTotal | 2 |
| BedroomsAboveGround | 5 |
| BedroomsTotal | 5 |
| Age | 100+ Years |
| BasementDevelopment | Partially Finished |
| BasementType | Full (partially Finished) |
| ConstructionStyleAttachment | Detached |
| CoolingType | Central Air Conditioning |
| ExteriorFinish | Aluminum Siding |
| FireProtection | Smoke Detectors |
| FoundationType | Concrete, Stone |
| HalfBathTotal | 1 |
| HeatingFuel | Natural Gas |
| HeatingType | Forced Air |
| StoriesTotal | 2 |
| SizeInterior | 1500 - 2000 Sqft |
| Type | House |
| UtilityWater | Municipal Water |
Parking
| Attached Garage | |
| Garage |
Land
| Acreage | No |
| LandAmenities | Beach, Hospital, Schools |
| Sewer | Sanitary Sewer |
| SizeDepth | 209 Ft ,2 In |
| SizeFrontage | 55 Ft ,1 In |
| SizeIrregular | 55.1 X 209.2 Ft |
| SizeTotalText | 55.1 X 209.2 Ft|under 1/2 Acre |
| SurfaceWater | Lake/pond |
Rooms
| Level | Type | Length | Width | Dimensions |
|---|---|---|---|---|
| Lower Level | Utility Room | 4.45 m | 2.85 m | 4.45 m x 2.85 m |
| Lower Level | Recreational, Games Room | 7.84 m | 5.6 m | 7.84 m x 5.6 m |
| Lower Level | Other | 4.95 m | 3.89 m | 4.95 m x 3.89 m |
| Main Level | Foyer | 5.05 m | 2.36 m | 5.05 m x 2.36 m |
| Main Level | Living Room | 4.88 m | 3.44 m | 4.88 m x 3.44 m |
| Main Level | Dining Room | 3.17 m | 2.98 m | 3.17 m x 2.98 m |
| Main Level | Kitchen | 3.96 m | 3.23 m | 3.96 m x 3.23 m |
| Main Level | Family Room | 4.69 m | 3.75 m | 4.69 m x 3.75 m |
| Main Level | Bedroom | 3.8 m | 3.11 m | 3.8 m x 3.11 m |
| Upper Level | Primary Bedroom | 3.85 m | 3.22 m | 3.85 m x 3.22 m |
| Upper Level | Bedroom 2 | 3.85 m | 3.13 m | 3.85 m x 3.13 m |
| Upper Level | Bedroom 3 | 2.99 m | 2.37 m | 2.99 m x 2.37 m |
| Upper Level | Bedroom 4 | 2.99 m | 2.37 m | 2.99 m x 2.37 m |
Utilities
| Cable | Available |
| Electricity | Installed |
| Sewer | Installed |
https://www.realtor.ca/real-estate/28466162/69-robert-street-w-penetanguishene-penetanguishene
Interested?
Contact us for more information
Lorraine Jordan
Salesperson
372 King St.
Midland, Ontario L4R 3M8
































