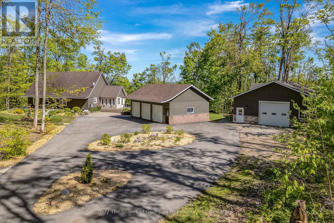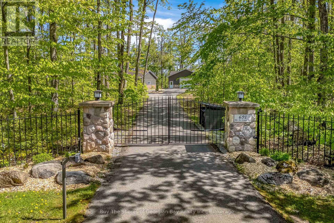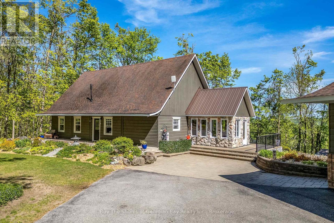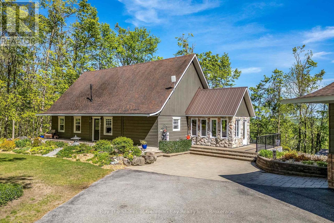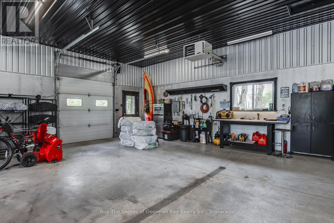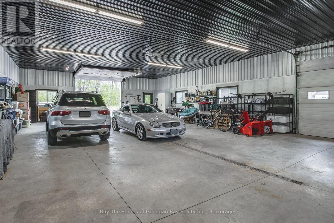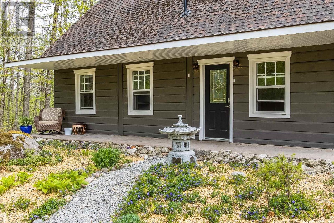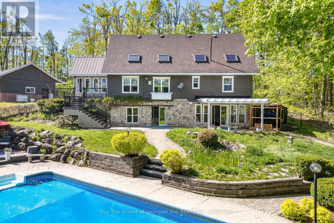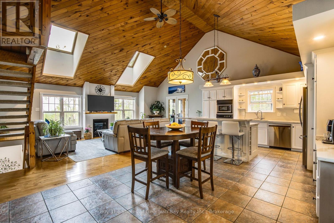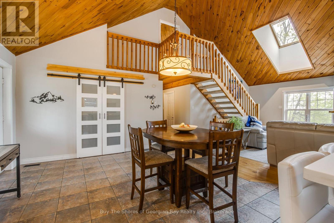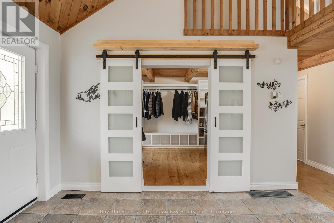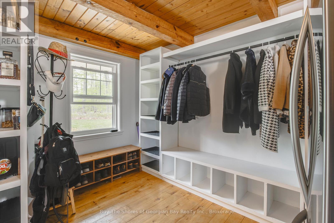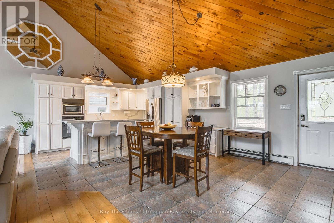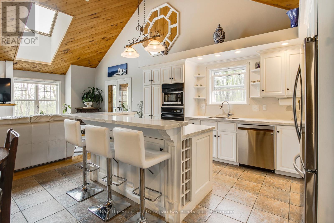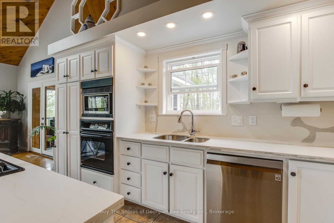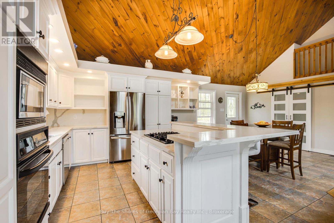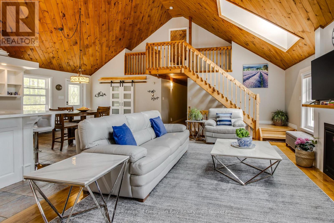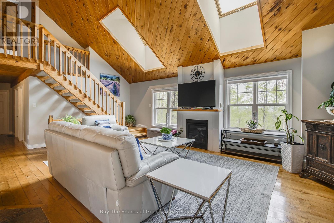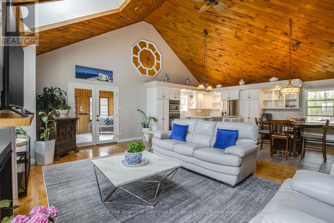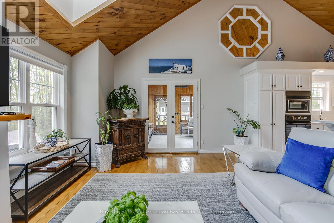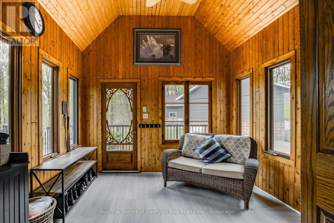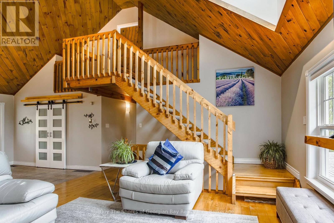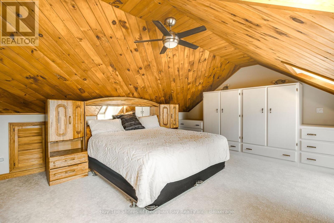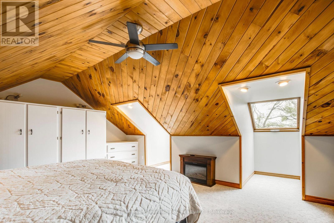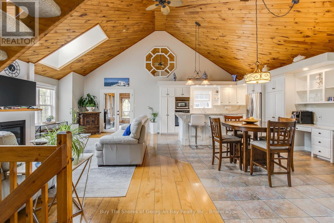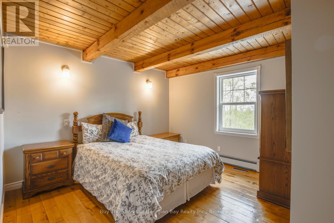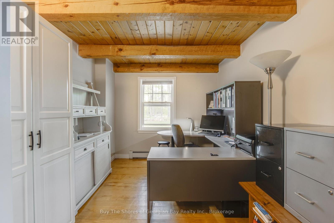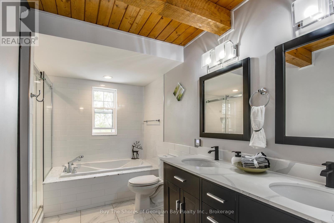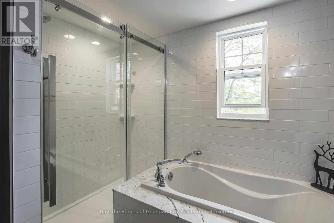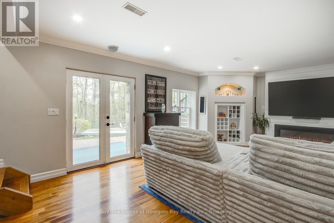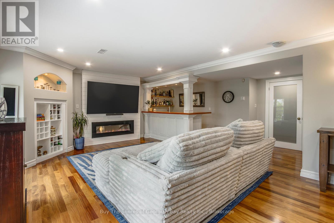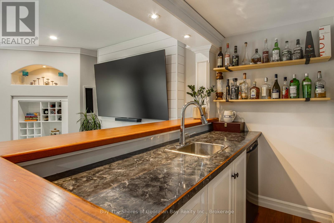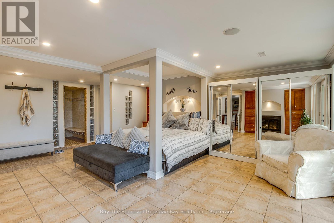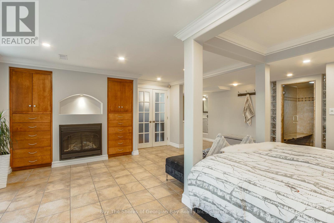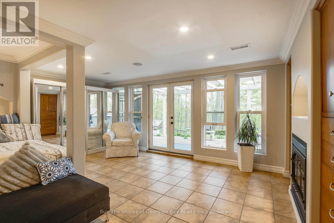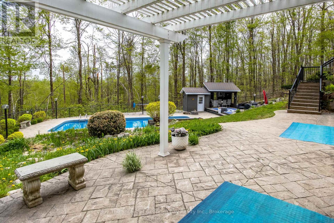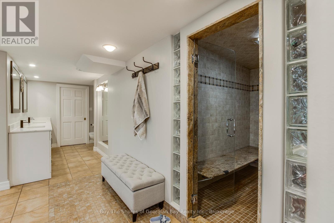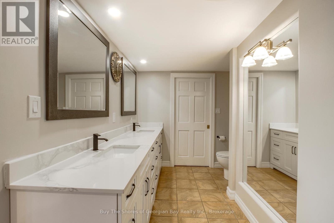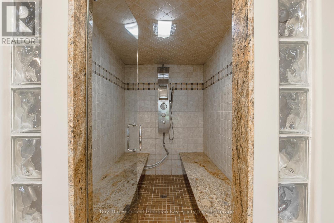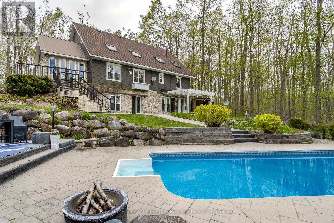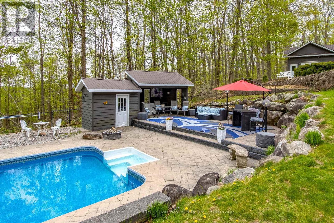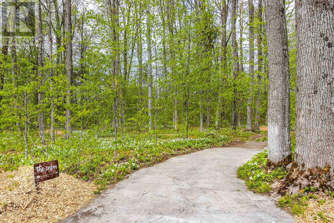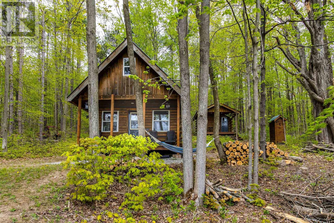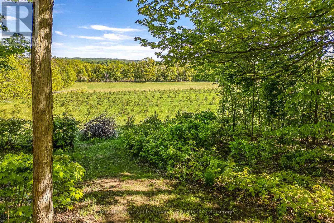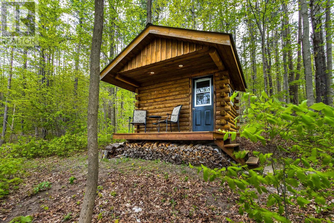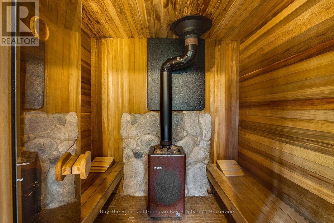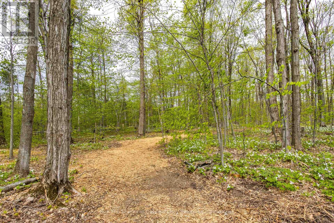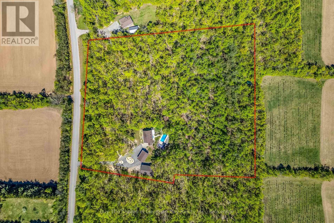691 Mount St. Louis Road Oro-Medonte, Ontario L0L 1V0
$2,199,000
Discover a one-of-a-kind sanctuary nestled in nature - just 4 minutes from Mount St. Louis Moonstone Ski Resort, minutes to the city of Barrie, and easily accessible from major highways for ultimate convenience. Pass through the gated entry and find yourself at a breathtaking 4- bedroom home, designed for comfort and elegance. The cathedral ceilings in the main living area create an open, airy atmosphere, while the floor-to-ceiling gas fireplace sets the perfect ambiance. The fully finished walk-out lower level offers addition living space, enhanced by in-floor radiant heat, a stand-by natural gas generator (new 2023), central air, & a water softener for year-round comfort. The heart of the home is the completely updated kitchen, featuring new stainless steel appliances, a Silestone countertop, & a large island with seating for six - an entertainer's dream! The space seamlessly flows into the living & dining areas, with expansive windows framing picturesque views of the wooded backyard, inground pool, & lush acreage. The primary bedroom is an oasis of tis own, offering private access to the pool area, a gas fireplace, a walk-in fitted closet, & a luxuriously renovated ensuite bathroom - a true retreat within a retreat. Beyond the main house, this property boasts exceptional additional features: the Triple-car garage serviced with hydro & water, plus one fully insulated and heated bay. The Detached 1,750 sq. ft. heated workshop, with hydro, a new 2023 roof, two garage doors, and a man door is great for an at home business or storage space for extra "toys" (Red Kawasaki UTV included). The personal trails leading to a charming log cabin overlooking the ski hills, complete with heat, electricity, running water, a pellet-burning stove, & a loft - perfect get away in the woods. Tucked-away with the log cabin is an outdoor sauna, offering a private escape deep in the forest. This home is more than just a place to live - it's a lifestyle of peace, nature and modern luxur (id:44887)
Property Details
| MLS® Number | S12165307 |
| Property Type | Single Family |
| Community Name | Moonstone |
| AmenitiesNearBy | Ski Area |
| CommunityFeatures | School Bus |
| EquipmentType | None |
| Features | Wooded Area, Irregular Lot Size, Rolling, Partially Cleared, Guest Suite, Sauna |
| ParkingSpaceTotal | 10 |
| PoolType | Inground Pool |
| RentalEquipmentType | None |
| Structure | Patio(s), Shed, Workshop |
| ViewType | Mountain View |
Building
| BathroomTotal | 3 |
| BedroomsAboveGround | 3 |
| BedroomsBelowGround | 1 |
| BedroomsTotal | 4 |
| Age | 31 To 50 Years |
| Amenities | Fireplace(s) |
| Appliances | Garage Door Opener Remote(s), Oven - Built-in, Range, Water Heater, Water Softener, Dishwasher, Garage Door Opener, Oven, Stove, Refrigerator |
| BasementDevelopment | Finished |
| BasementFeatures | Walk Out |
| BasementType | N/a (finished) |
| ConstructionStyleAttachment | Detached |
| CoolingType | Central Air Conditioning |
| ExteriorFinish | Hardboard |
| FireProtection | Security System, Smoke Detectors |
| FireplaceFuel | Pellet |
| FireplacePresent | Yes |
| FireplaceTotal | 4 |
| FireplaceType | Stove |
| FoundationType | Block |
| HeatingFuel | Natural Gas |
| HeatingType | Radiant Heat |
| StoriesTotal | 2 |
| SizeInterior | 1500 - 2000 Sqft |
| Type | House |
| UtilityPower | Generator |
| UtilityWater | Drilled Well |
Parking
| Detached Garage | |
| Garage | |
| RV |
Land
| AccessType | Public Road, Year-round Access |
| Acreage | Yes |
| FenceType | Partially Fenced |
| LandAmenities | Ski Area |
| LandscapeFeatures | Landscaped, Lawn Sprinkler |
| Sewer | Septic System |
| SizeDepth | 712 Ft |
| SizeFrontage | 546 Ft |
| SizeIrregular | 546 X 712 Ft |
| SizeTotalText | 546 X 712 Ft|10 - 24.99 Acres |
| SurfaceWater | Pond Or Stream |
| ZoningDescription | Ru |
Rooms
| Level | Type | Length | Width | Dimensions |
|---|---|---|---|---|
| Second Level | Loft | 6.32 m | 5.61 m | 6.32 m x 5.61 m |
| Lower Level | Primary Bedroom | 6.17 m | 5.94 m | 6.17 m x 5.94 m |
| Lower Level | Other | 2.72 m | 2.59 m | 2.72 m x 2.59 m |
| Lower Level | Utility Room | 4.55 m | 2.18 m | 4.55 m x 2.18 m |
| Lower Level | Great Room | 7.32 m | 5.66 m | 7.32 m x 5.66 m |
| Main Level | Sunroom | 3.38 m | 3.47 m | 3.38 m x 3.47 m |
| Main Level | Dining Room | 5.13 m | 4.42 m | 5.13 m x 4.42 m |
| Main Level | Kitchen | 4.24 m | 2.95 m | 4.24 m x 2.95 m |
| Main Level | Living Room | 6.5 m | 4.8 m | 6.5 m x 4.8 m |
| Main Level | Pantry | 3.61 m | 2.92 m | 3.61 m x 2.92 m |
| Main Level | Bedroom | 3.63 m | 3.25 m | 3.63 m x 3.25 m |
| Main Level | Bedroom 2 | 4.93 m | 2.95 m | 4.93 m x 2.95 m |
| Main Level | Bathroom | 3.66 m | 2.13 m | 3.66 m x 2.13 m |
Utilities
| Wireless | Available |
| Natural Gas Available | Available |
| Telephone | Nearby |
https://www.realtor.ca/real-estate/28349122/691-mount-st-louis-road-oro-medonte-moonstone-moonstone
Interested?
Contact us for more information
Therese Schell
Broker of Record
9225 County Rd 93, Unit 5a Huronia Mall
Midland, Ontario L4R 4K4

