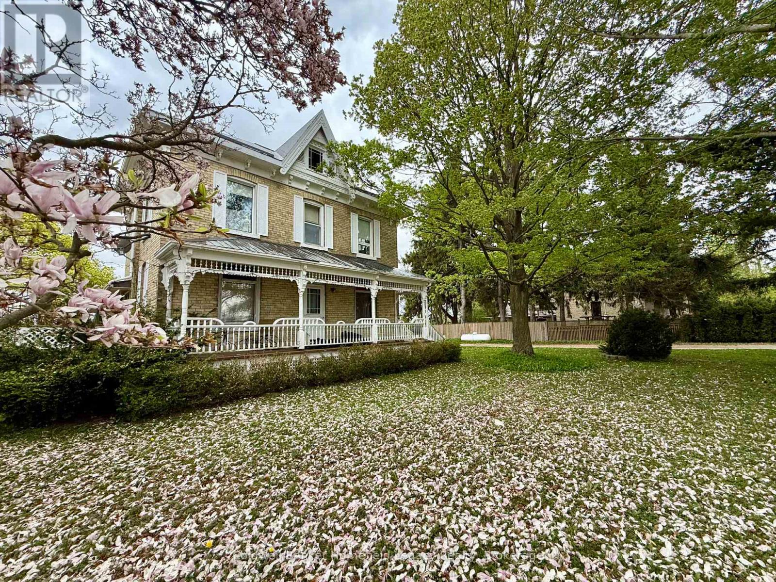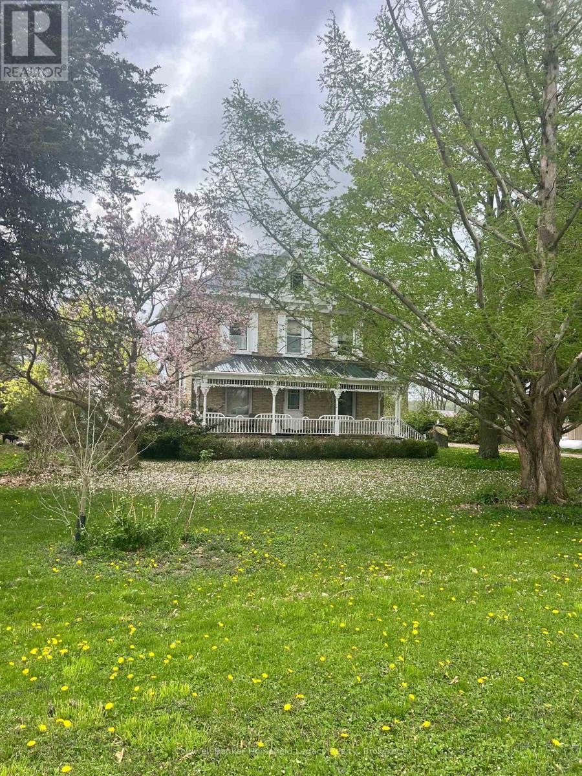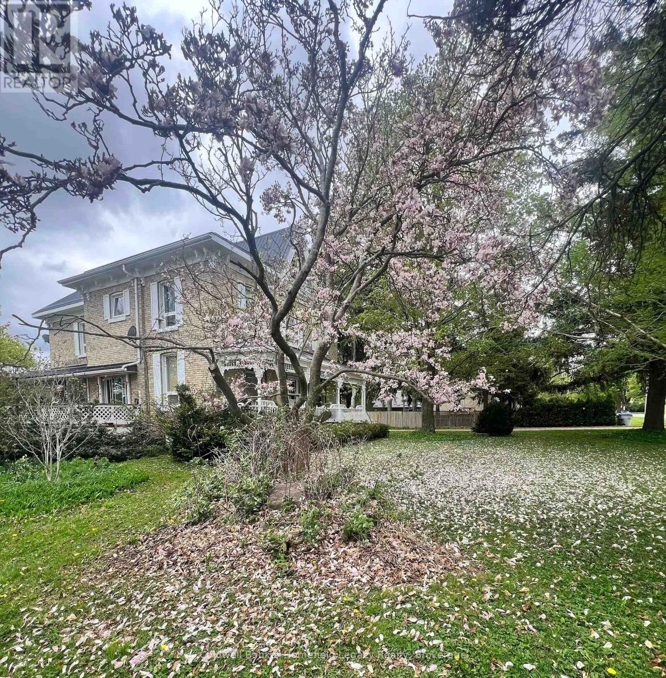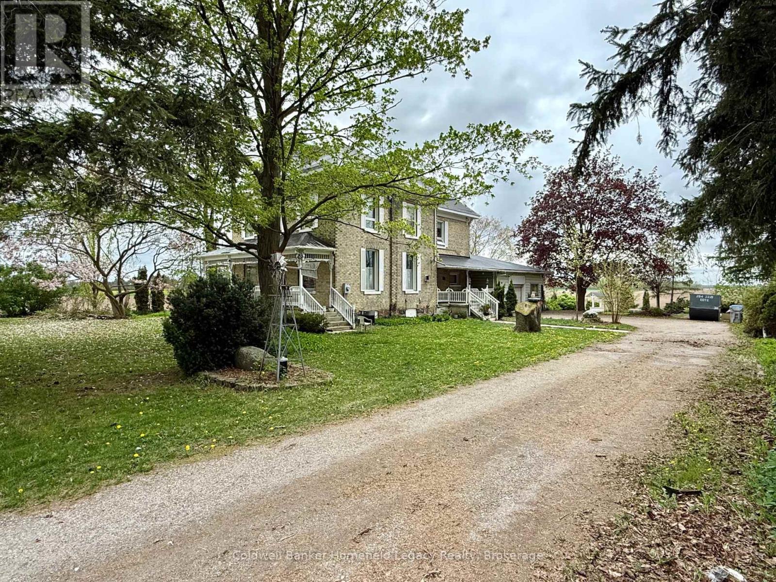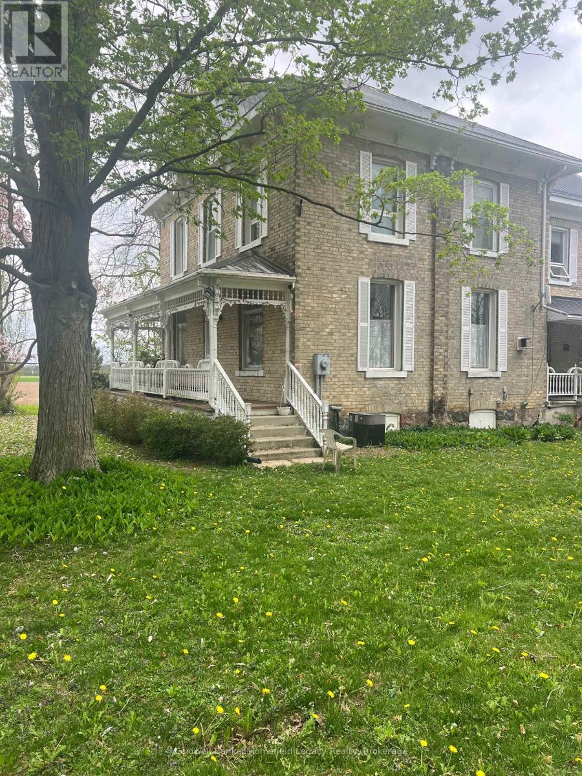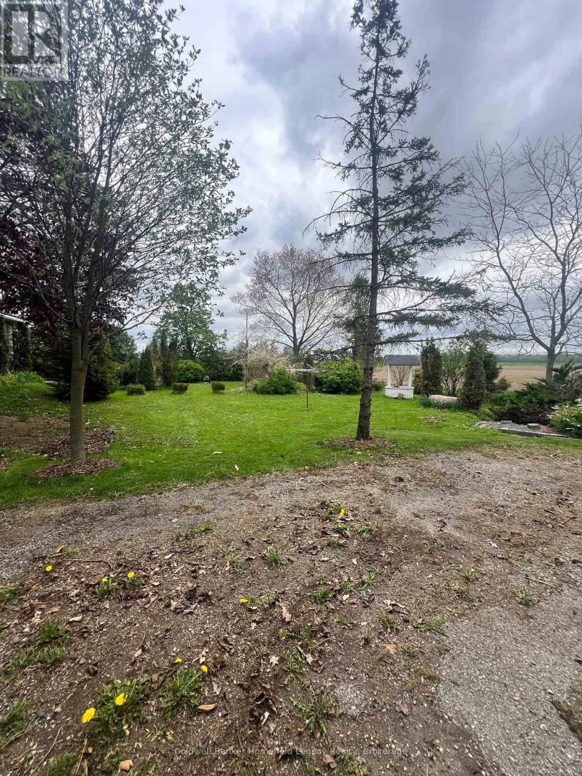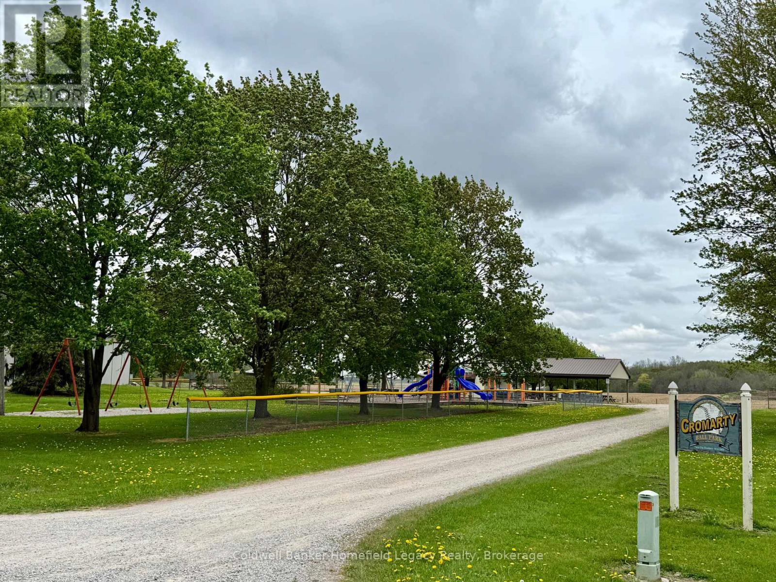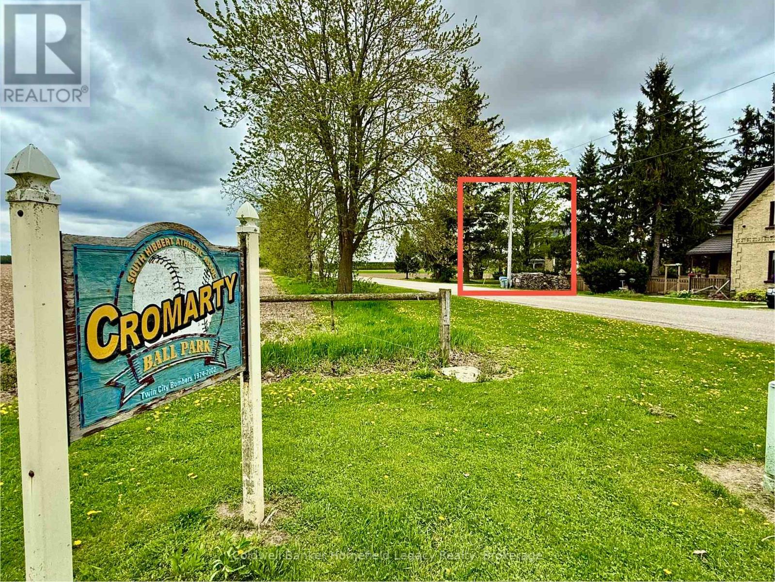6975 Line 21 Line West Perth, Ontario N0K 1Y0
$619,700
Nestled in the village of Cromarty is this charming and distinct architectural style 2 storey home, with beautiful decorative victorian gingerbread verandas, that set this home apart from its neighbours. Enjoy country living with lots of opportunity to entertain family and friends. This home boasts large rooms throughout, a large rear deck with built-in seating, a great garden area, 2017 steel roof, and ample parking for all of your toys. Inside you will notice the original trim, high ceilings, built-in cabinetry, hardwood floors, whirlpool tub, a butler staircase leading from kitchen up to the primary bedroom, newer windows, and a basement walkup to the 2 car attached garage with workbench, built-in shelving, and front and rear garage doors. This home is move-in ready and located just 10 minutes to Exeter, Mitchell, and Seaforth. (id:44887)
Property Details
| MLS® Number | X12163827 |
| Property Type | Single Family |
| Community Name | Hibbert |
| AmenitiesNearBy | Park, Place Of Worship |
| CommunityFeatures | School Bus |
| EquipmentType | None |
| Features | Flat Site, Lighting, Sump Pump |
| ParkingSpaceTotal | 6 |
| RentalEquipmentType | None |
| Structure | Deck, Porch |
| ViewType | View |
Building
| BathroomTotal | 2 |
| BedroomsAboveGround | 4 |
| BedroomsTotal | 4 |
| Age | 100+ Years |
| Appliances | Central Vacuum, Range, Garburator, Water Heater, Water Softener, Dishwasher, Freezer, Microwave, Stove, Refrigerator |
| BasementDevelopment | Unfinished |
| BasementFeatures | Walk-up |
| BasementType | N/a (unfinished) |
| ConstructionStyleAttachment | Detached |
| CoolingType | Central Air Conditioning |
| ExteriorFinish | Brick, Vinyl Siding |
| FireProtection | Smoke Detectors |
| Fixture | Tv Antenna |
| FoundationType | Concrete, Poured Concrete |
| HeatingFuel | Propane |
| HeatingType | Forced Air |
| StoriesTotal | 2 |
| SizeInterior | 1500 - 2000 Sqft |
| Type | House |
| UtilityWater | Drilled Well |
Parking
| Attached Garage | |
| Garage |
Land
| Acreage | No |
| LandAmenities | Park, Place Of Worship |
| Sewer | Septic System |
| SizeDepth | 210 Ft |
| SizeFrontage | 119 Ft |
| SizeIrregular | 119 X 210 Ft |
| SizeTotalText | 119 X 210 Ft|1/2 - 1.99 Acres |
Rooms
| Level | Type | Length | Width | Dimensions |
|---|---|---|---|---|
| Main Level | Kitchen | 4.87 m | 4.57 m | 4.87 m x 4.57 m |
| Main Level | Laundry Room | 2.13 m | 1.82 m | 2.13 m x 1.82 m |
| Main Level | Bathroom | 2.74 m | 1.52 m | 2.74 m x 1.52 m |
| Main Level | Dining Room | 3.65 m | 6.7 m | 3.65 m x 6.7 m |
| Main Level | Living Room | 3.65 m | 6.7 m | 3.65 m x 6.7 m |
| Main Level | Sunroom | 1.52 m | 7.01 m | 1.52 m x 7.01 m |
| Upper Level | Bathroom | 3.65 m | 2.74 m | 3.65 m x 2.74 m |
| Upper Level | Bedroom | 3.65 m | 3.35 m | 3.65 m x 3.35 m |
| Upper Level | Bedroom 2 | 3.65 m | 2.74 m | 3.65 m x 2.74 m |
| Upper Level | Bedroom 3 | 3.65 m | 3.35 m | 3.65 m x 3.35 m |
| Upper Level | Primary Bedroom | 6.91 m | 4.87 m | 6.91 m x 4.87 m |
Utilities
| Cable | Available |
| Electricity | Installed |
| Wireless | Available |
| Telephone | Connected |
https://www.realtor.ca/real-estate/28345904/6975-line-21-line-west-perth-hibbert-hibbert
Interested?
Contact us for more information
Heidi James
Salesperson
150 Queen St.e. Box 699
St. Marys, Ontario N4X 1B4

