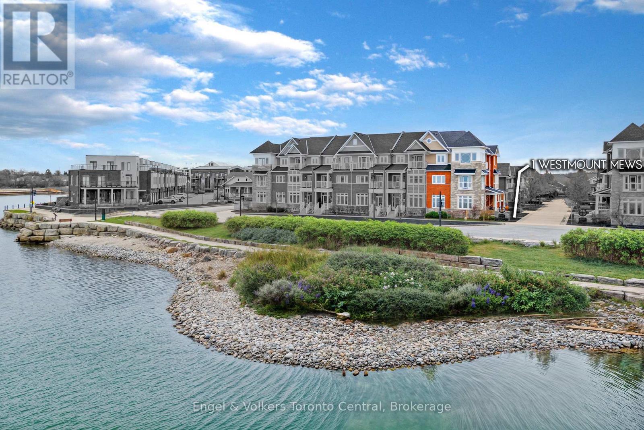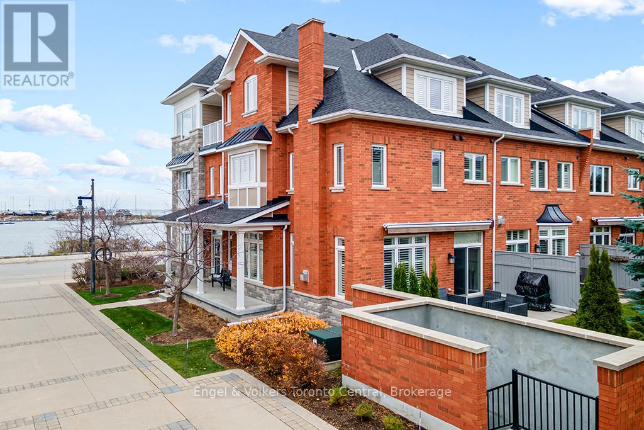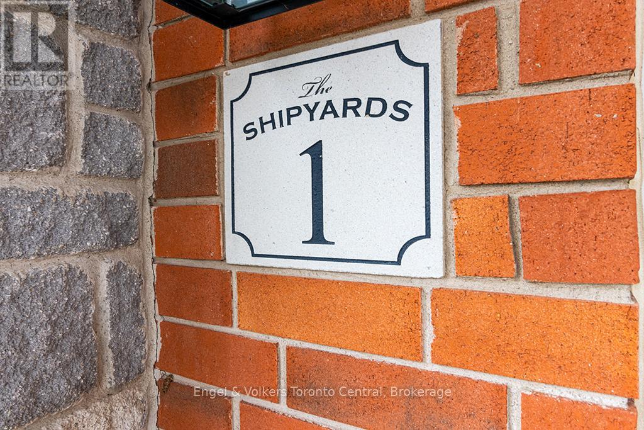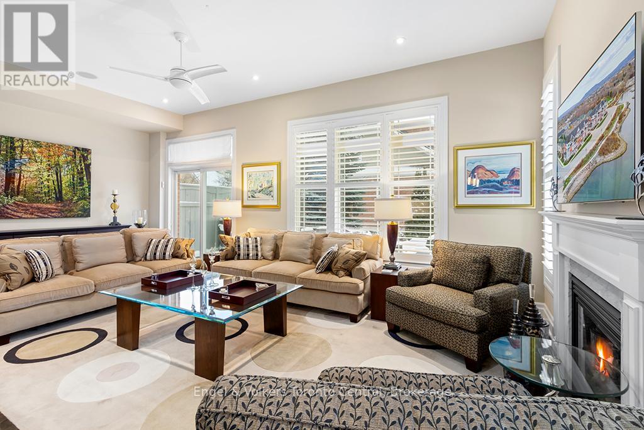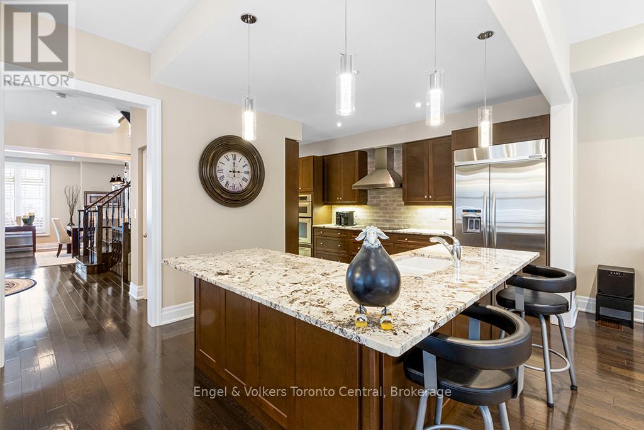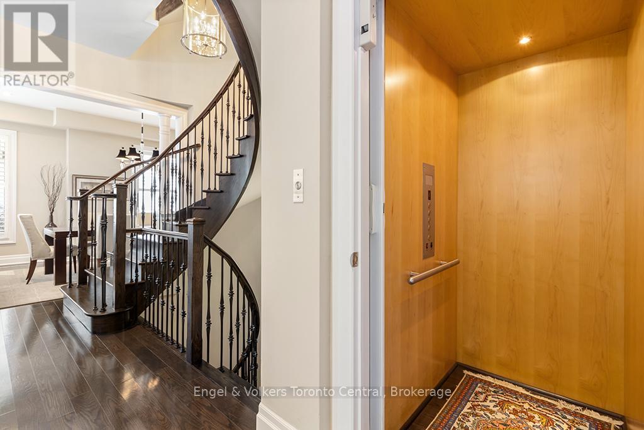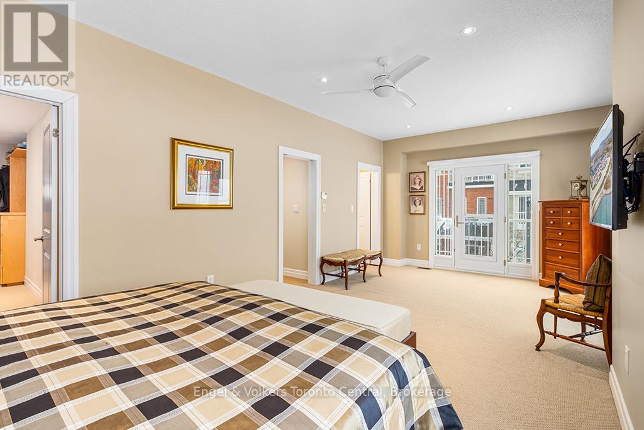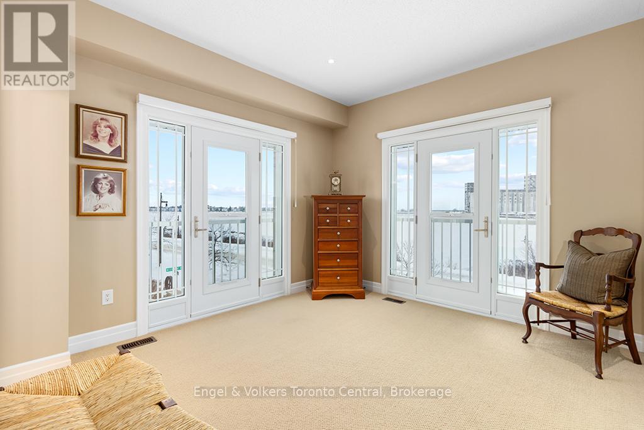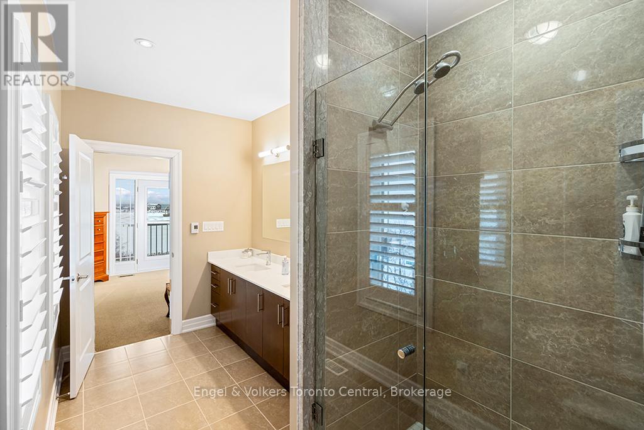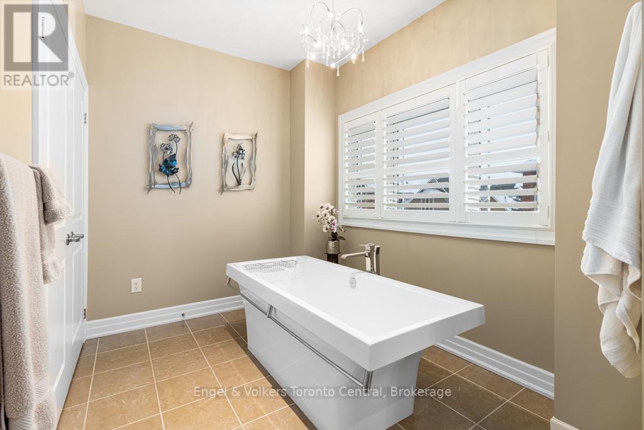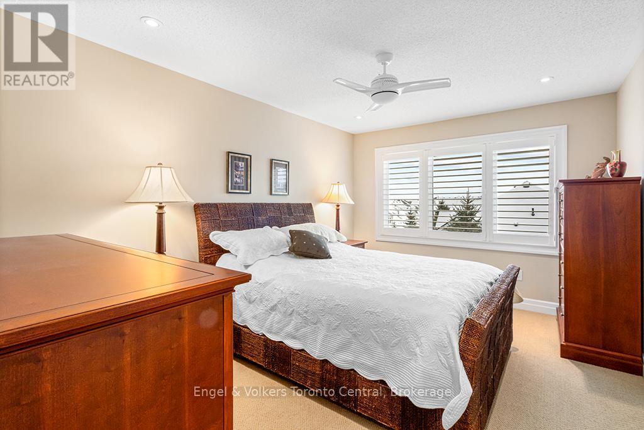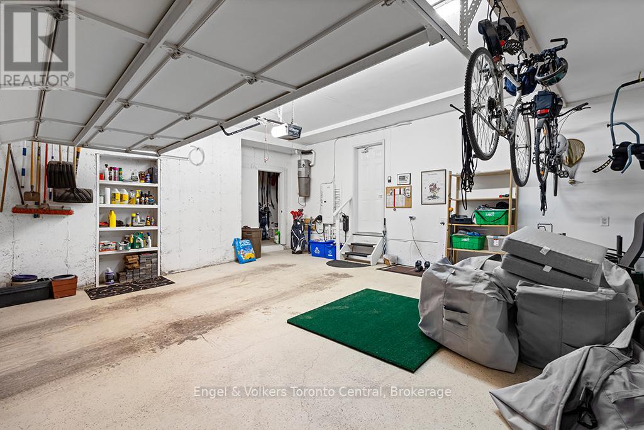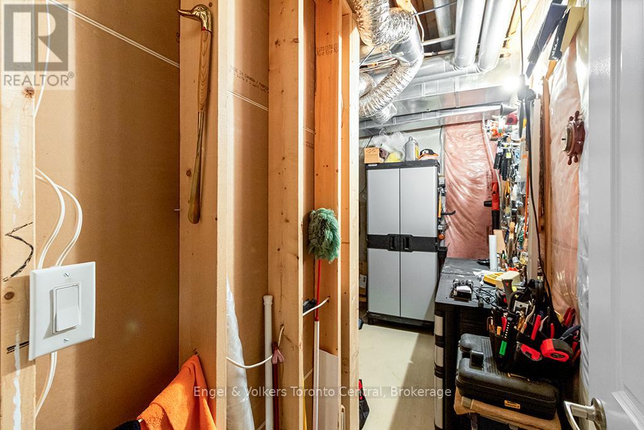7 - 1 Westmount Mews Collingwood, Ontario L9Y 0J9
$2,850,000Maintenance, Common Area Maintenance, Parking
$1,050 Monthly
Maintenance, Common Area Maintenance, Parking
$1,050 MonthlyExperience the epitome of waterfront luxury with this highly sought-after Cumberland model, part of the prestigious Mackinaw Townhome Collection in the Shipyards Development.Spanning three above-grade levels plus a finished lower level. This exquisite residence offers a private in-home elevator, an exercise room, and direct access to a spacious two-car garage. Designed with sophistication in mind. The expansive view from the 3rd floor lounge and office over the waterfront, harbour, yacht clubs & ski hills is simply stunning. The professionally designed kitchen seamlessly integrates with the spacious family room, where a cozy gas fireplace creates an inviting atmosphere. Step outside to your sun-drenched south-facing patio, an ideal space for both entertaining and peaceful relaxation.Situated in the heart of Collingwood, you're just steps from vibrant shops, acclaimed restaurants, and essential services. Enjoy a stroll around the harbour, marinas and yacht club. A true four-season retreat in one of the area's most coveted locations. (id:44887)
Property Details
| MLS® Number | S11951665 |
| Property Type | Single Family |
| Community Name | Collingwood |
| AmenitiesNearBy | Park |
| CommunityFeatures | Pet Restrictions |
| Easement | Unknown, None |
| EquipmentType | Water Heater |
| Features | Flat Site, Balcony, Level, In Suite Laundry |
| ParkingSpaceTotal | 4 |
| RentalEquipmentType | Water Heater |
| Structure | Patio(s) |
| ViewType | View, Lake View, Mountain View, View Of Water, Direct Water View, Unobstructed Water View |
| WaterFrontType | Waterfront |
Building
| BathroomTotal | 5 |
| BedroomsAboveGround | 4 |
| BedroomsTotal | 4 |
| Age | 11 To 15 Years |
| Amenities | Storage - Locker |
| BasementDevelopment | Finished |
| BasementType | N/a (finished) |
| CoolingType | Central Air Conditioning, Air Exchanger |
| ExteriorFinish | Brick, Stone |
| FireProtection | Alarm System |
| FireplacePresent | Yes |
| FlooringType | Hardwood |
| FoundationType | Concrete |
| HalfBathTotal | 1 |
| HeatingFuel | Natural Gas |
| HeatingType | Forced Air |
| StoriesTotal | 3 |
| SizeInterior | 3749.9688 - 3998.9671 Sqft |
| Type | Row / Townhouse |
Parking
| Underground | |
| Inside Entry |
Land
| AccessType | Public Road |
| Acreage | No |
| LandAmenities | Park |
| SurfaceWater | Lake/pond |
| ZoningDescription | R3-13 |
Rooms
| Level | Type | Length | Width | Dimensions |
|---|---|---|---|---|
| Second Level | Bedroom | 7.2 m | 3.8 m | 7.2 m x 3.8 m |
| Second Level | Bedroom 2 | 4.84 m | 3.8 m | 4.84 m x 3.8 m |
| Third Level | Den | 3.96 m | 3.8 m | 3.96 m x 3.8 m |
| Third Level | Bedroom 3 | 3.47 m | 3.47 m | 3.47 m x 3.47 m |
| Third Level | Bedroom 4 | 3.47 m | 3.26 m | 3.47 m x 3.26 m |
| Basement | Exercise Room | 7.04 m | 3.8 m | 7.04 m x 3.8 m |
| Main Level | Family Room | 7.2 m | 3.8 m | 7.2 m x 3.8 m |
| Ground Level | Foyer | 7.2 m | 4 m | 7.2 m x 4 m |
| Ground Level | Kitchen | 5 m | 3.8 m | 5 m x 3.8 m |
| Ground Level | Eating Area | 3.87 m | 3.8 m | 3.87 m x 3.8 m |
https://www.realtor.ca/real-estate/27867985/7-1-westmount-mews-collingwood-collingwood
Interested?
Contact us for more information
Max Hahne
Broker
321 Hurontario St
Collingwood, Ontario L9Y 2M2
James Mcgregor
Salesperson
981 2nd Ave East
Owen Sound, Ontario N4K 2H5

