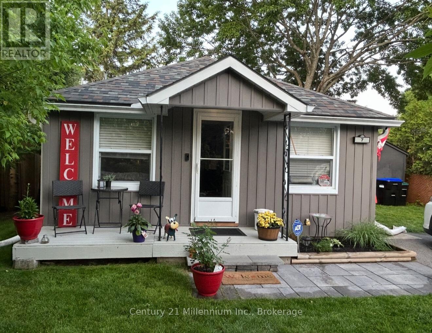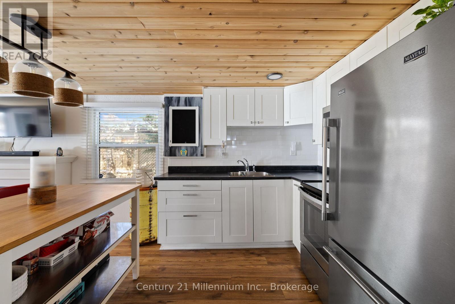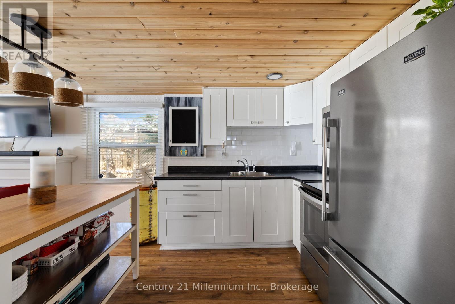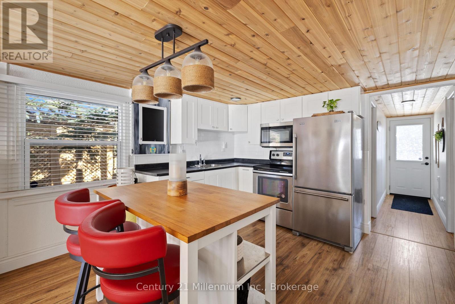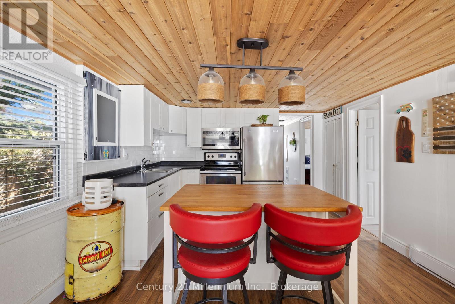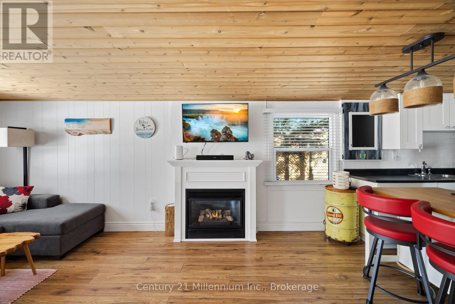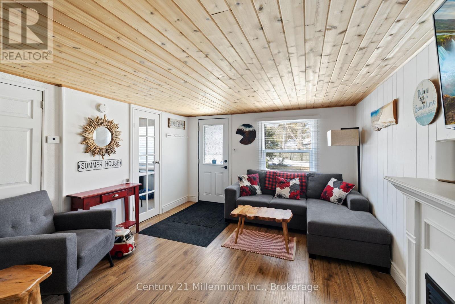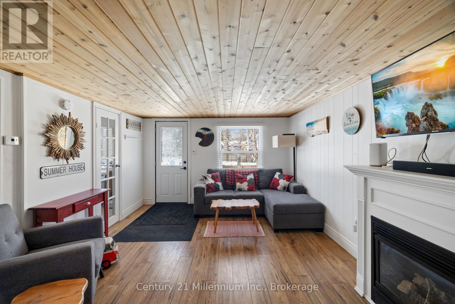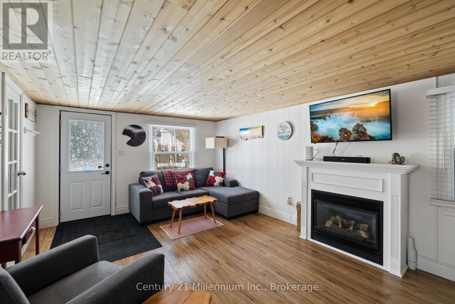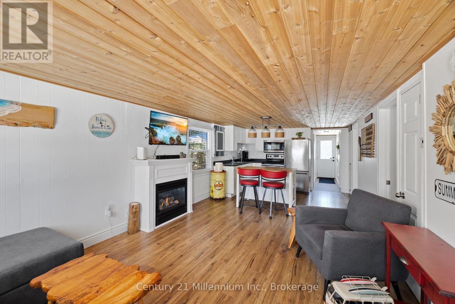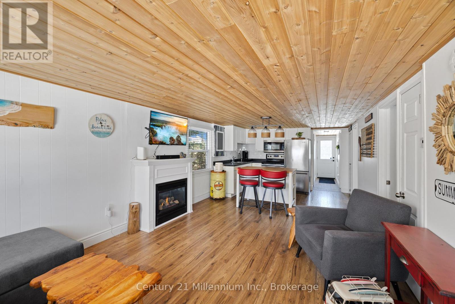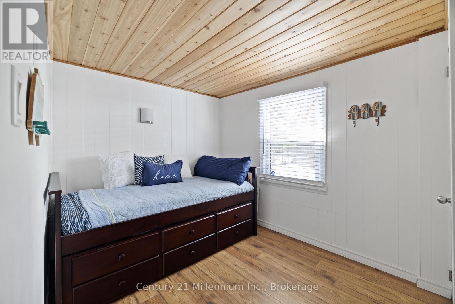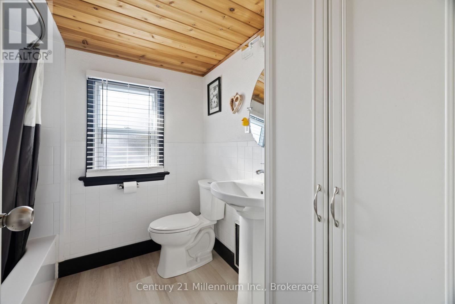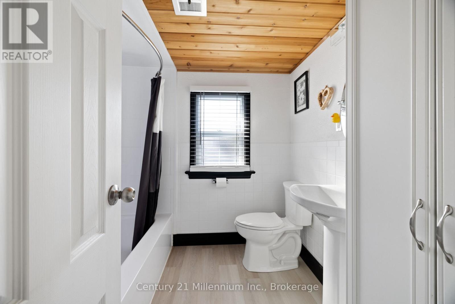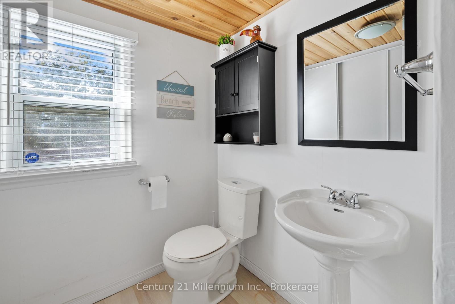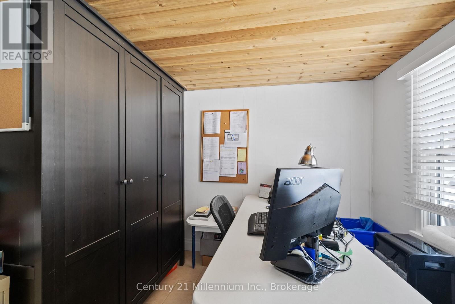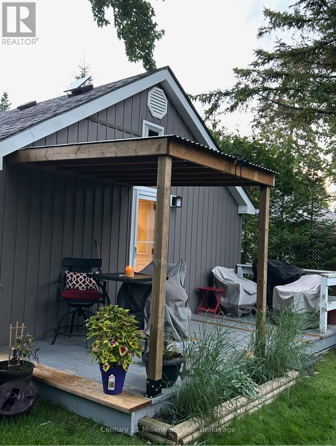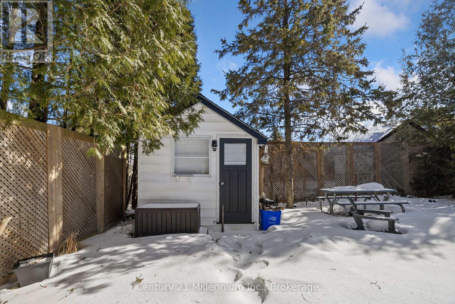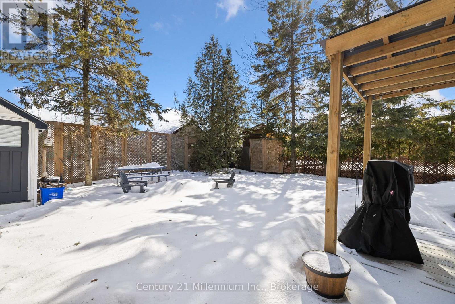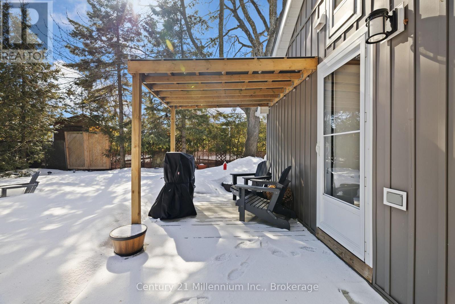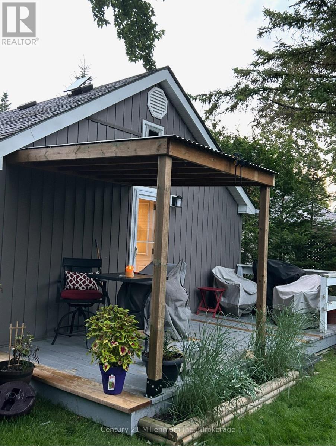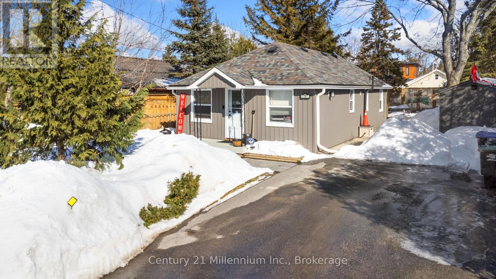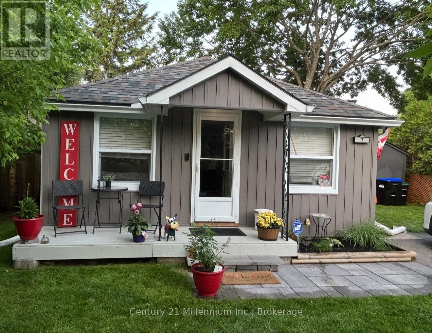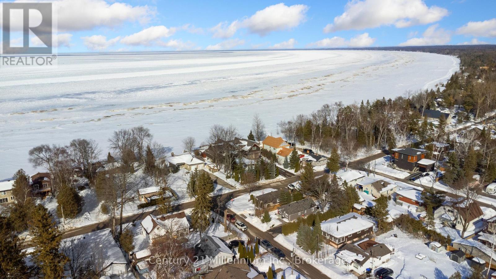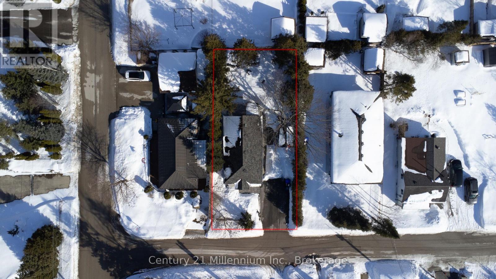7 69th Street N Wasaga Beach, Ontario L9Z 1T9
$649,900
BEACH anyone? Come see this adorable year round 3 bedroom home just a 2 minute walk to sandy beach! Open concept living area has bright kitchen with stainless appliances, new flooring, custom cedar ceiling, cedar lined closet and cozy gas fireplace! Current owner uses fireplace to heat the whole home although there are new baseboard heaters throughout. Laundry room with full size washer/dryer and 2 pc bath. Enjoy a quiet evening on spacious back deck in private yard....There's even a bunkie with hydro for extra sleep space and a large storage shed. Roof 2016 Windows 2017, Soffits and leaf guard 2018, privacy fence 2019 Many $$ spent in renovations and upgrades....kitchen cabinets, appliances, flooring and more...See full list attached. Most furnishings are negotiable. Home is smoke free and shows well. (id:44887)
Property Details
| MLS® Number | S12030900 |
| Property Type | Single Family |
| Community Name | Wasaga Beach |
| AmenitiesNearBy | Beach, Marina, Park, Place Of Worship, Public Transit |
| CommunityFeatures | Community Centre |
| Features | Flat Site |
| ParkingSpaceTotal | 4 |
| Structure | Porch, Shed |
Building
| BathroomTotal | 2 |
| BedroomsAboveGround | 3 |
| BedroomsTotal | 3 |
| Amenities | Fireplace(s) |
| Appliances | Dryer, Microwave, Stove, Washer, Window Coverings, Refrigerator |
| ArchitecturalStyle | Bungalow |
| ConstructionStyleAttachment | Detached |
| ExteriorFinish | Vinyl Siding |
| FireplacePresent | Yes |
| FoundationType | Block |
| HalfBathTotal | 1 |
| HeatingFuel | Electric |
| HeatingType | Baseboard Heaters |
| StoriesTotal | 1 |
| SizeInterior | 700 - 1100 Sqft |
| Type | House |
| UtilityWater | Municipal Water |
Parking
| No Garage |
Land
| Acreage | No |
| LandAmenities | Beach, Marina, Park, Place Of Worship, Public Transit |
| LandscapeFeatures | Landscaped |
| Sewer | Sanitary Sewer |
| SizeDepth | 100 Ft ,9 In |
| SizeFrontage | 50 Ft |
| SizeIrregular | 50 X 100.8 Ft ; Rear 50.01 Side 99.55 |
| SizeTotalText | 50 X 100.8 Ft ; Rear 50.01 Side 99.55|under 1/2 Acre |
Rooms
| Level | Type | Length | Width | Dimensions |
|---|---|---|---|---|
| Main Level | Living Room | 6.01 m | 3.58 m | 6.01 m x 3.58 m |
| Main Level | Kitchen | 2.72 m | 3.58 m | 2.72 m x 3.58 m |
| Main Level | Primary Bedroom | 3.23 m | 2.44 m | 3.23 m x 2.44 m |
| Main Level | Bedroom 2 | 3.1 m | 2.34 m | 3.1 m x 2.34 m |
| Main Level | Den | 2.02 m | 2.14 m | 2.02 m x 2.14 m |
| Main Level | Laundry Room | 2.23 m | 2.54 m | 2.23 m x 2.54 m |
Utilities
| Cable | Installed |
| Sewer | Installed |
https://www.realtor.ca/real-estate/28050322/7-69th-street-n-wasaga-beach-wasaga-beach
Interested?
Contact us for more information
Margaret Byrne
Broker
1 Market Lane, Unit 2
Wasaga Beach, Ontario L9Z 0B6

