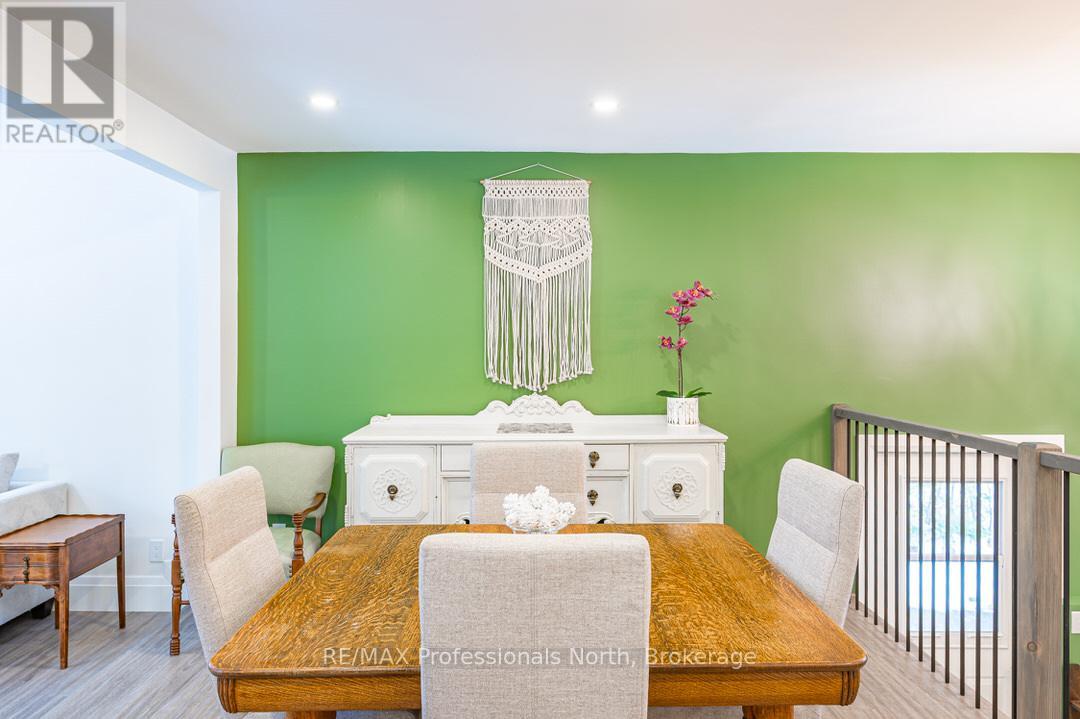7 Candace Street Minden Hills, Ontario K0M 2K0
$634,000
This beautifully updated 3-bedroom, 2-bathroom raised bungalow that has been meticulously renovated for modern comfort and style. Located on a peaceful dead-end road in a family-friendly, quiet neighborhood perfect for leisurely walks. In 2021, the home was raised and transformed with new siding, windows and flooring (throughout most of the home), and a new carport. Additionally, new ice and water shield along with shingles were installed on the back side of the house. The heart of the home features a newly updated kitchen with quartz countertops, new high-end appliances, and plenty of storage, perfect for family meals or entertaining guests. 2-bedrooms and 1-bathroom are upstairs. The basement was finished in 2024 with quality craftsmanship, providing an additional bedroom, combined bathroom and laundry room, ample space for recreation, a home office, or extra living area. Enjoy your own backyard retreat complete with a fenced yard, large back deck, and a pool (installed in 2023) which is heated with a heat pump. Plus, a newer hot tub (2020) and a fresh hot tub cover (2024) complete the ultimate outdoor space for relaxation and entertainment. Along the front of the home is a screened in porch. This home is nestled on a dead-end road in a family friendly, quiet neighborhood, with low-traffic, offering privacy and peaceful surroundings while being close to amenities. The neighborhood is ideal for those who enjoy walking, with plenty of scenic routes. This home offers the perfect combination of modern upgrades, an expansive outdoor space, and a tranquil setting. Don't miss the opportunity to make this stunning property your own! (id:44887)
Open House
This property has open houses!
11:00 am
Ends at:2:00 pm
Property Details
| MLS® Number | X12057517 |
| Property Type | Single Family |
| Community Name | Minden |
| AmenitiesNearBy | Place Of Worship, Schools, Park |
| CommunityFeatures | Community Centre |
| EquipmentType | Propane Tank |
| Features | Flat Site |
| ParkingSpaceTotal | 5 |
| PoolType | Above Ground Pool, On Ground Pool |
| RentalEquipmentType | Propane Tank |
| Structure | Deck, Porch |
Building
| BathroomTotal | 2 |
| BedroomsAboveGround | 2 |
| BedroomsBelowGround | 1 |
| BedroomsTotal | 3 |
| Appliances | Hot Tub, Dishwasher, Dryer, Stove, Washer, Window Coverings, Refrigerator |
| ArchitecturalStyle | Raised Bungalow |
| BasementDevelopment | Finished |
| BasementFeatures | Walk Out |
| BasementType | Full (finished) |
| ConstructionStyleAttachment | Detached |
| ExteriorFinish | Vinyl Siding |
| FoundationType | Concrete |
| HeatingFuel | Propane |
| HeatingType | Forced Air |
| StoriesTotal | 1 |
| SizeInterior | 700 - 1100 Sqft |
| Type | House |
| UtilityWater | Municipal Water |
Parking
| Carport | |
| Garage |
Land
| AccessType | Year-round Access, Public Road |
| Acreage | No |
| FenceType | Partially Fenced |
| LandAmenities | Place Of Worship, Schools, Park |
| Sewer | Sanitary Sewer |
| SizeDepth | 141 Ft |
| SizeFrontage | 106 Ft |
| SizeIrregular | 106 X 141 Ft |
| SizeTotalText | 106 X 141 Ft|under 1/2 Acre |
| ZoningDescription | R1 |
Rooms
| Level | Type | Length | Width | Dimensions |
|---|---|---|---|---|
| Lower Level | Family Room | 6.4 m | 3.9 m | 6.4 m x 3.9 m |
| Lower Level | Bedroom | 3 m | 5.1 m | 3 m x 5.1 m |
| Lower Level | Bathroom | 2.1 m | 2.7 m | 2.1 m x 2.7 m |
| Main Level | Living Room | 3.5 m | 4.5 m | 3.5 m x 4.5 m |
| Main Level | Kitchen | 3 m | 3.9 m | 3 m x 3.9 m |
| Main Level | Dining Room | 4.2 m | 3 m | 4.2 m x 3 m |
| Main Level | Primary Bedroom | 3.3 m | 3 m | 3.3 m x 3 m |
| Main Level | Bedroom | 2.7 m | 2.7 m | 2.7 m x 2.7 m |
| Main Level | Bathroom | 2.1 m | 2.1 m | 2.1 m x 2.1 m |
https://www.realtor.ca/real-estate/28109753/7-candace-street-minden-hills-minden-minden
Interested?
Contact us for more information
Lisa Mercer
Broker
12621 Highway 35, Unit 1
Minden, Ontario K0M 2K0
Kelly Mercer
Broker
12621 Highway 35, Unit 1
Minden, Ontario K0M 2K0

























































