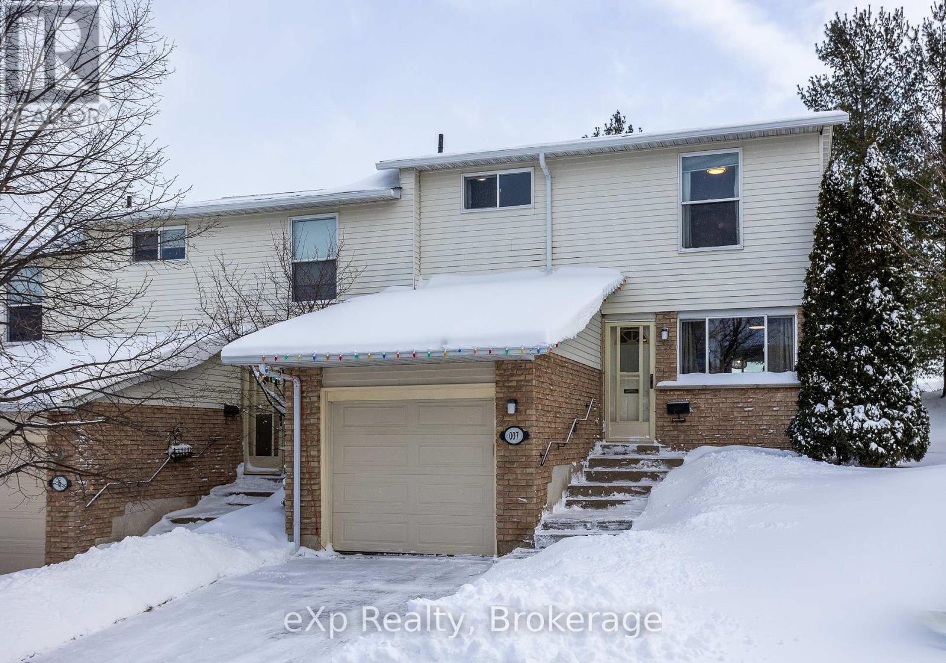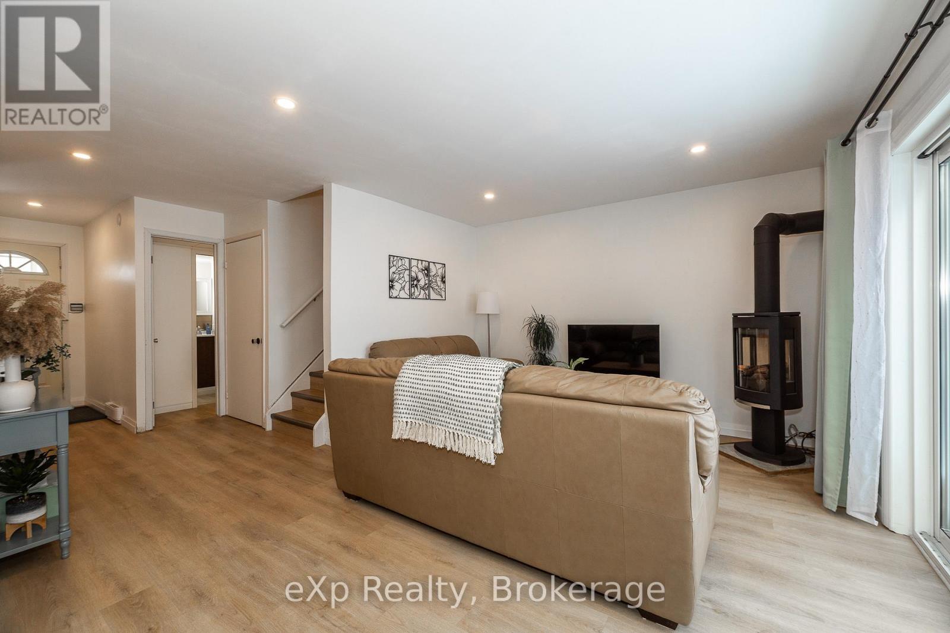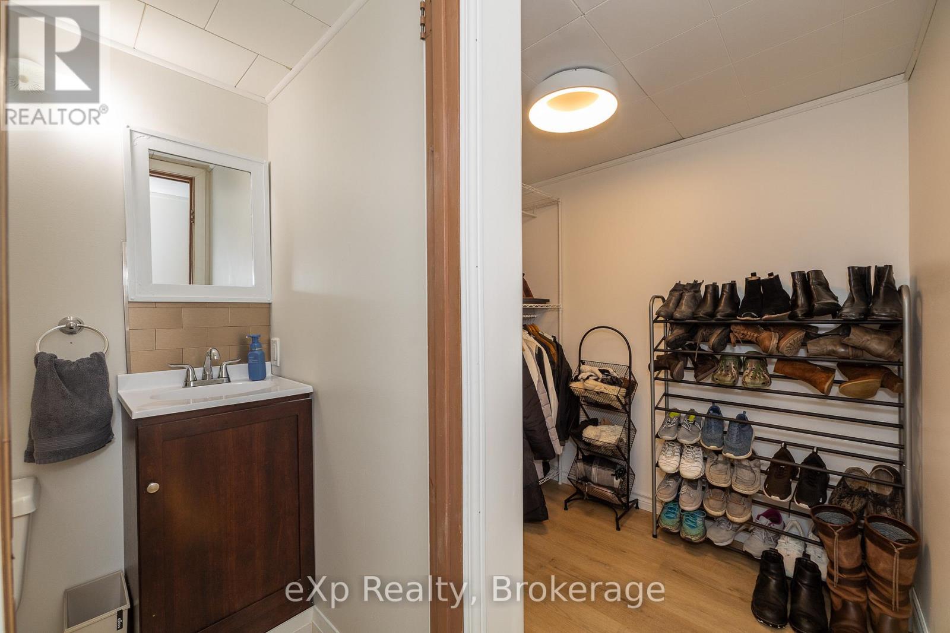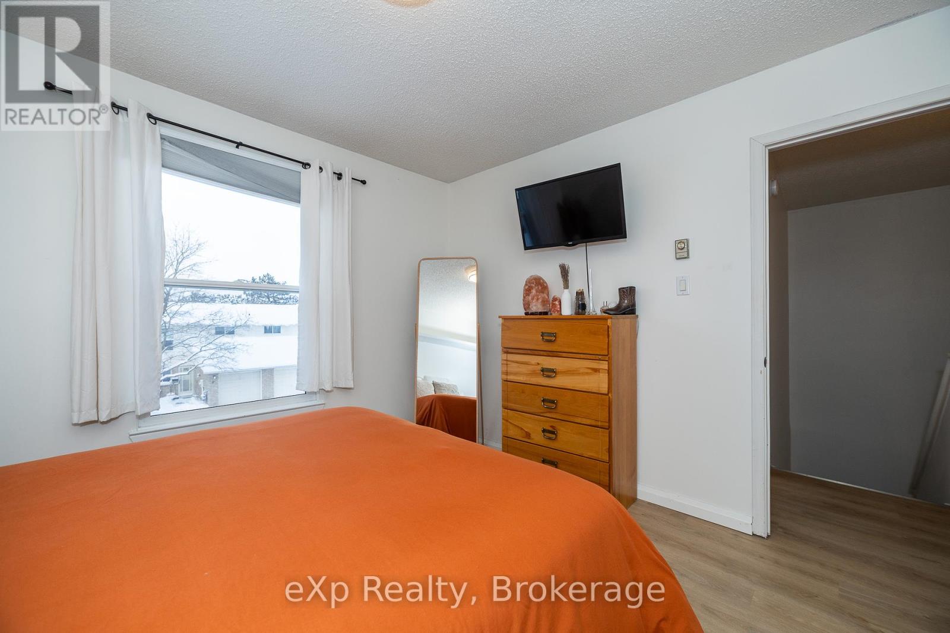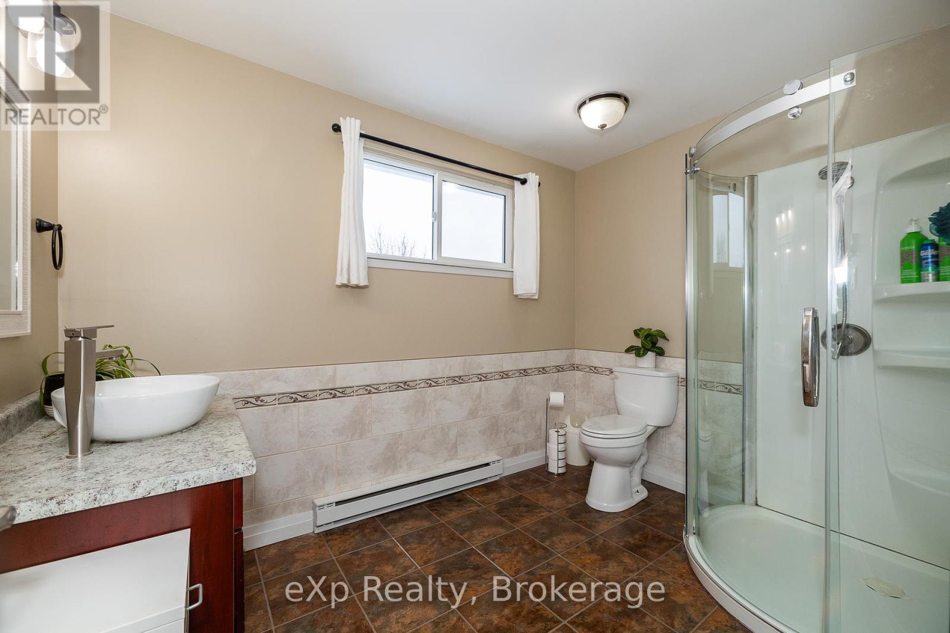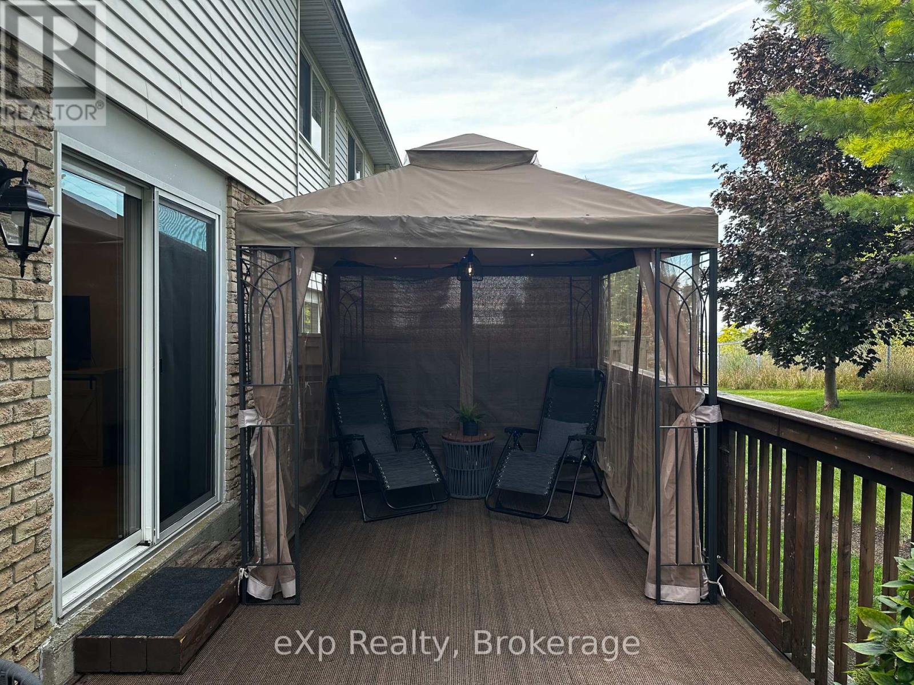7 Lamson Crescent Owen Sound, Ontario N4K 6C1
$379,900Maintenance, Parking, Insurance, Common Area Maintenance
$315 Monthly
Maintenance, Parking, Insurance, Common Area Maintenance
$315 MonthlyWelcome to this bright and inviting end-unit townhome condo on Lamson Crescent, perfect for downsizers or first-time homebuyers. Backing onto the serene college green space, this 3-bedroom, 1.5-bath home offers a peaceful retreat while still being close to all the amenities. Located on Owen Sound's east side, its within easy reach of the hospital, schools, college, shopping, and restaurants. The living room features a stylish gas fireplace and sliding glass doors that lead to a private back patio and outdoor living. Recent updates include new flooring throughout the main and second floors, along with fresh paint, making this home move-in ready. The attached garage adds convenience to this charming property. (id:44887)
Property Details
| MLS® Number | X11925398 |
| Property Type | Single Family |
| Community Name | Owen Sound |
| CommunityFeatures | Pet Restrictions |
| ParkingSpaceTotal | 2 |
Building
| BathroomTotal | 2 |
| BedroomsAboveGround | 3 |
| BedroomsTotal | 3 |
| Amenities | Visitor Parking, Fireplace(s) |
| Appliances | Water Heater, Dishwasher, Dryer, Garage Door Opener, Garage Door Opener Remote(s), Refrigerator, Stove, Washer, Window Coverings |
| BasementType | Full |
| ExteriorFinish | Brick, Vinyl Siding |
| FireplacePresent | Yes |
| FireplaceTotal | 1 |
| HalfBathTotal | 1 |
| HeatingFuel | Electric |
| HeatingType | Baseboard Heaters |
| StoriesTotal | 2 |
| SizeInterior | 1199.9898 - 1398.9887 Sqft |
| Type | Row / Townhouse |
Parking
| Attached Garage |
Land
| Acreage | No |
| ZoningDescription | R5 |
Rooms
| Level | Type | Length | Width | Dimensions |
|---|---|---|---|---|
| Second Level | Primary Bedroom | 4.1 m | 3.39 m | 4.1 m x 3.39 m |
| Second Level | Bedroom 2 | 3.33 m | 3.43 m | 3.33 m x 3.43 m |
| Second Level | Bedroom 3 | 3.02 m | 3.35 m | 3.02 m x 3.35 m |
| Second Level | Bathroom | 2.26 m | 3.15 m | 2.26 m x 3.15 m |
| Basement | Laundry Room | 4.11 m | 3.33 m | 4.11 m x 3.33 m |
| Basement | Other | 3.63 m | 1.82 m | 3.63 m x 1.82 m |
| Basement | Family Room | 3.63 m | 4.71 m | 3.63 m x 4.71 m |
| Main Level | Kitchen | 5.12 m | 2.35 m | 5.12 m x 2.35 m |
| Main Level | Dining Room | 2.74 m | 2.38 m | 2.74 m x 2.38 m |
| Main Level | Living Room | 3.73 m | 4.32 m | 3.73 m x 4.32 m |
| Main Level | Other | 2.05 m | 3.14 m | 2.05 m x 3.14 m |
| Main Level | Bathroom | 1.19 m | 1.38 m | 1.19 m x 1.38 m |
https://www.realtor.ca/real-estate/27806369/7-lamson-crescent-owen-sound-owen-sound
Interested?
Contact us for more information
Jocelyne Landry
Salesperson
250-10th Street West
Owen Sound, Ontario N4K 3R3
Scott Crowther
Salesperson
250-10th Street West
Owen Sound, Ontario N4K 3R3

