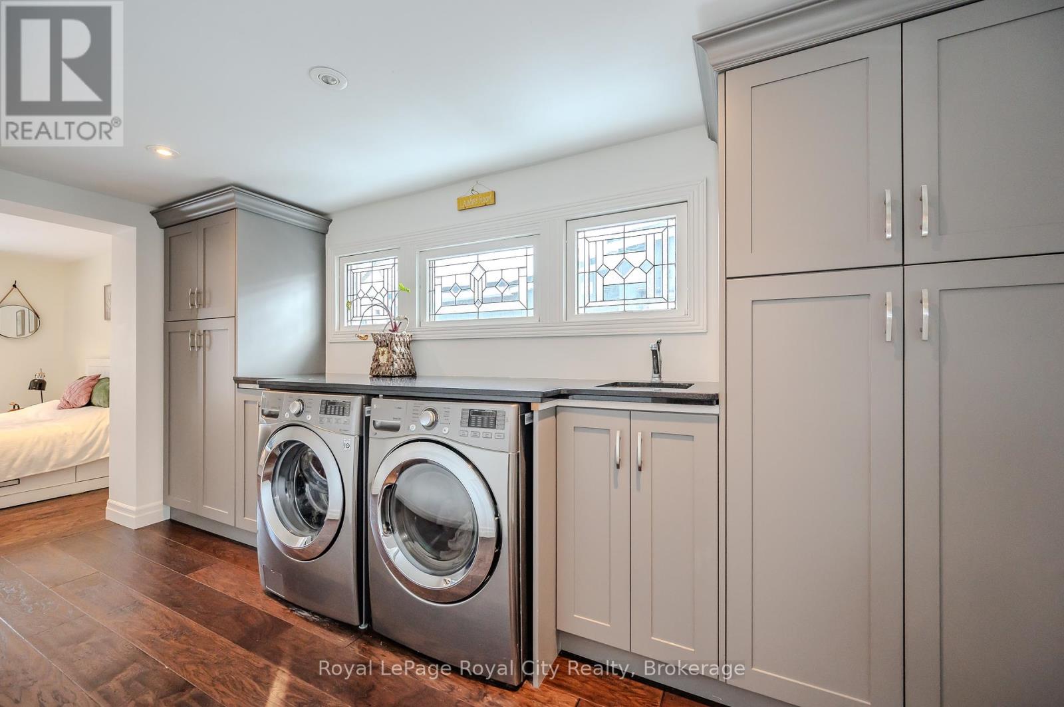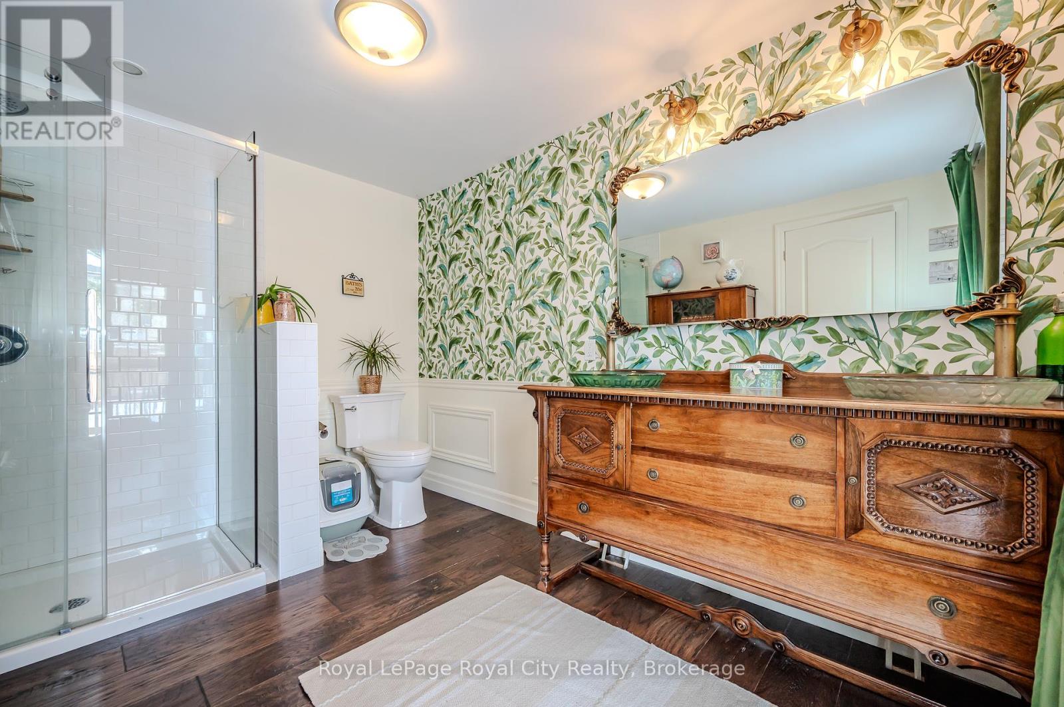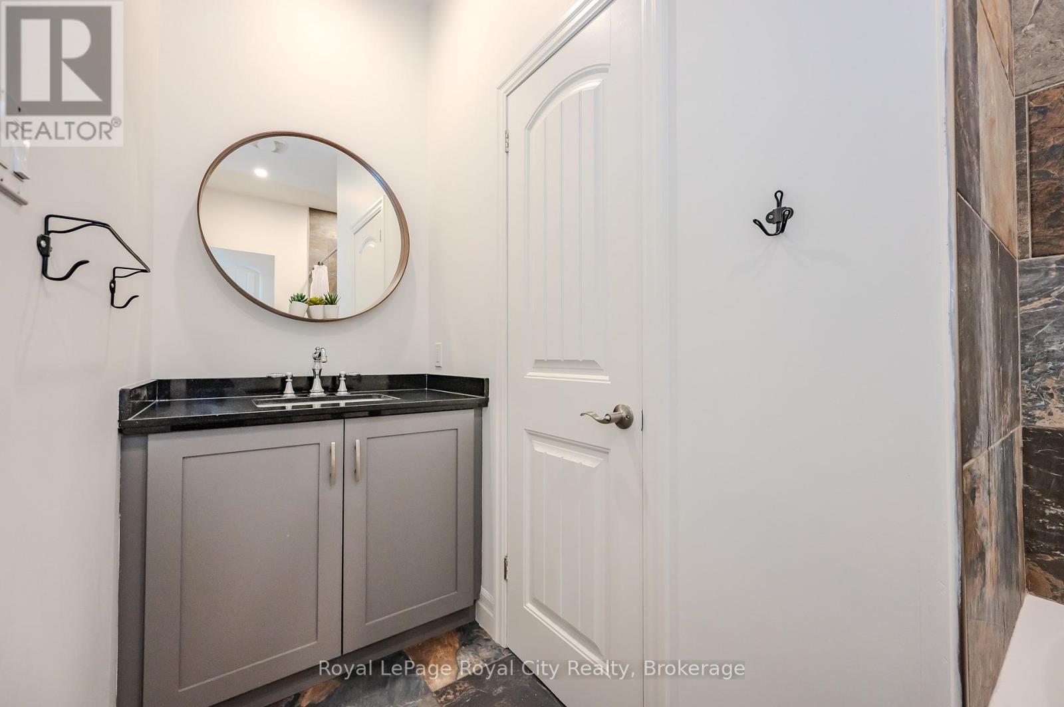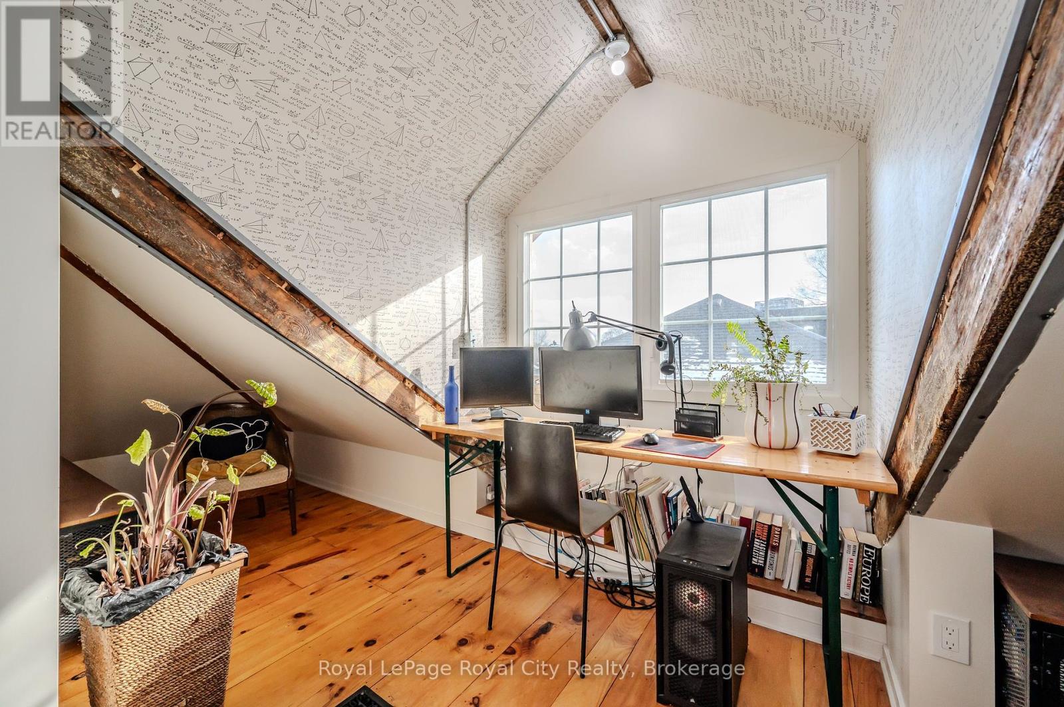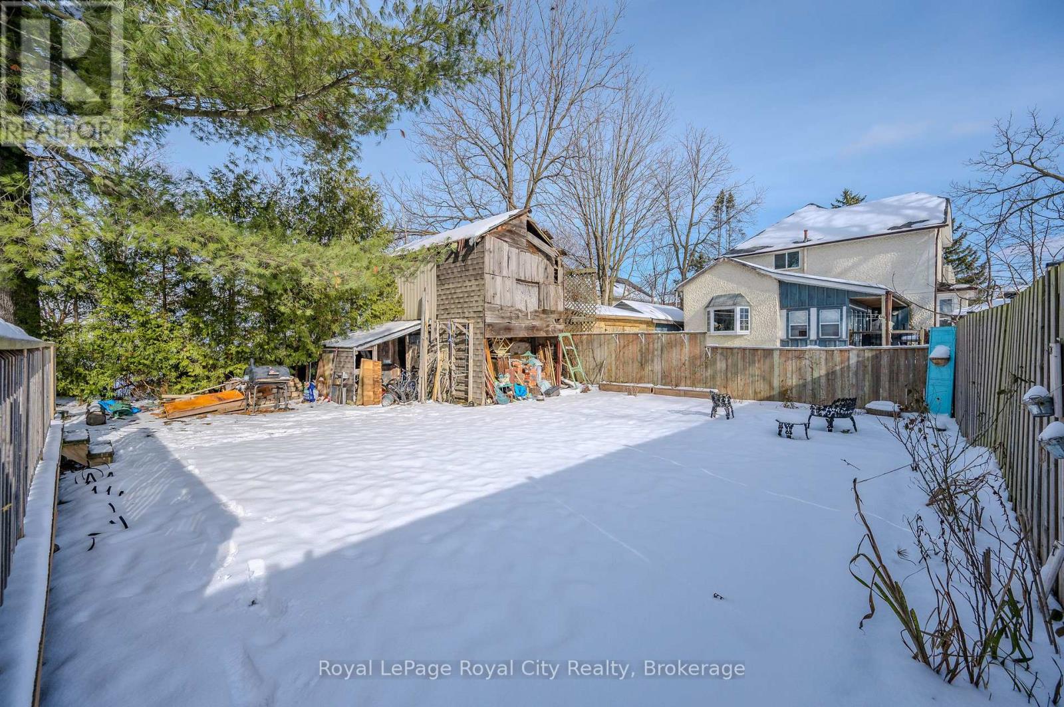7 York Place N Cambridge, Ontario N1R 3P6
$675,000
Nestled at the end of a peaceful, dead-end street, this one-of-a-kind stone cottage is a perfect blend of historic charm and modern convenience. Steeped in history and brimming with character, this home welcomes you with exposed stone walls, reclaimed wood floors, and beautifully crafted shelving that bring warmth and authenticity to every room. The flexible floor plan offers three bedrooms, including a versatile space upstairs that can easily function as a home office or guest room. The kitchen has style and function featuring a unique beer tap for hosting unforgettable gatherings and a granite topped island for prep space. The main floor primary is tucked off the back of the home with a classy ensuite and access to the back deck. The fenced yard has a perfect family set up with a tree swing and fieldstone fire pit area for late night 'smores. This home has undergone all the right updates with new spray foam insulation in 2020, roof 2015, windows 2016-2020 and furnace 2020. All of this and it is within walking distance of the trendy Gas Light District for a great family lifestyle. (id:44887)
Open House
This property has open houses!
2:00 pm
Ends at:4:00 pm
Property Details
| MLS® Number | X11945547 |
| Property Type | Single Family |
| AmenitiesNearBy | Public Transit, Park |
| Features | Cul-de-sac, Flat Site |
| ParkingSpaceTotal | 4 |
| Structure | Deck, Shed |
Building
| BathroomTotal | 2 |
| BedroomsAboveGround | 2 |
| BedroomsTotal | 2 |
| Appliances | Water Softener, Water Heater, Dishwasher, Dryer, Range, Refrigerator, Washer, Window Coverings |
| BasementDevelopment | Unfinished |
| BasementType | Partial (unfinished) |
| ConstructionStatus | Insulation Upgraded |
| ConstructionStyleAttachment | Detached |
| CoolingType | Central Air Conditioning, Air Exchanger |
| ExteriorFinish | Stone |
| FoundationType | Stone |
| HeatingFuel | Natural Gas |
| HeatingType | Forced Air |
| StoriesTotal | 2 |
| SizeInterior | 1499.9875 - 1999.983 Sqft |
| Type | House |
Land
| Acreage | No |
| FenceType | Fenced Yard |
| LandAmenities | Public Transit, Park |
| LandscapeFeatures | Landscaped |
| Sewer | Sanitary Sewer |
| SizeDepth | 50 Ft ,2 In |
| SizeFrontage | 113 Ft ,2 In |
| SizeIrregular | 113.2 X 50.2 Ft ; 112.08 X 50.25 X 111.42 X 50.26 |
| SizeTotalText | 113.2 X 50.2 Ft ; 112.08 X 50.25 X 111.42 X 50.26 |
Rooms
| Level | Type | Length | Width | Dimensions |
|---|---|---|---|---|
| Second Level | Bedroom 2 | 8.17 m | 7.37 m | 8.17 m x 7.37 m |
| Basement | Utility Room | 7.29 m | 3.05 m | 7.29 m x 3.05 m |
| Basement | Utility Room | 3.53 m | 4.47 m | 3.53 m x 4.47 m |
| Main Level | Living Room | 3.37 m | 3.48 m | 3.37 m x 3.48 m |
| Main Level | Office | 3.38 m | 2.83 m | 3.38 m x 2.83 m |
| Main Level | Dining Room | 3.58 m | 3.53 m | 3.58 m x 3.53 m |
| Main Level | Kitchen | 3.53 m | 4.73 m | 3.53 m x 4.73 m |
| Main Level | Laundry Room | 2.08 m | 4.56 m | 2.08 m x 4.56 m |
| Main Level | Primary Bedroom | 3.74 m | 3.4 m | 3.74 m x 3.4 m |
| Main Level | Bathroom | 3.38 m | 1.8 m | 3.38 m x 1.8 m |
https://www.realtor.ca/real-estate/27853982/7-york-place-n-cambridge
Interested?
Contact us for more information
Lynn Weller
Salesperson
30 Edinburgh Road North
Guelph, Ontario N1H 7J1


















