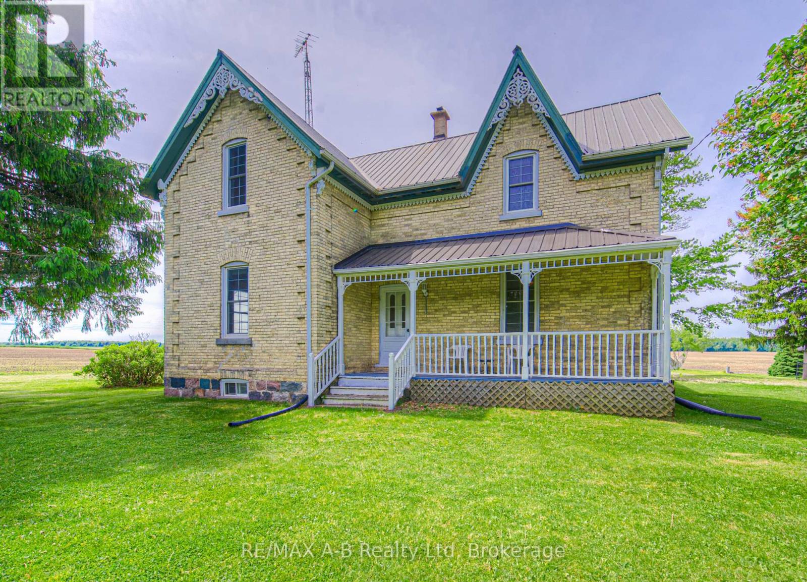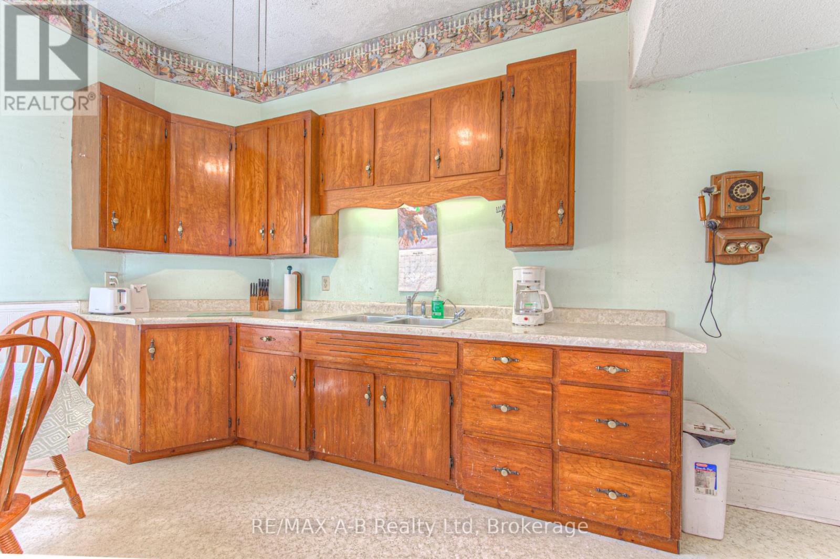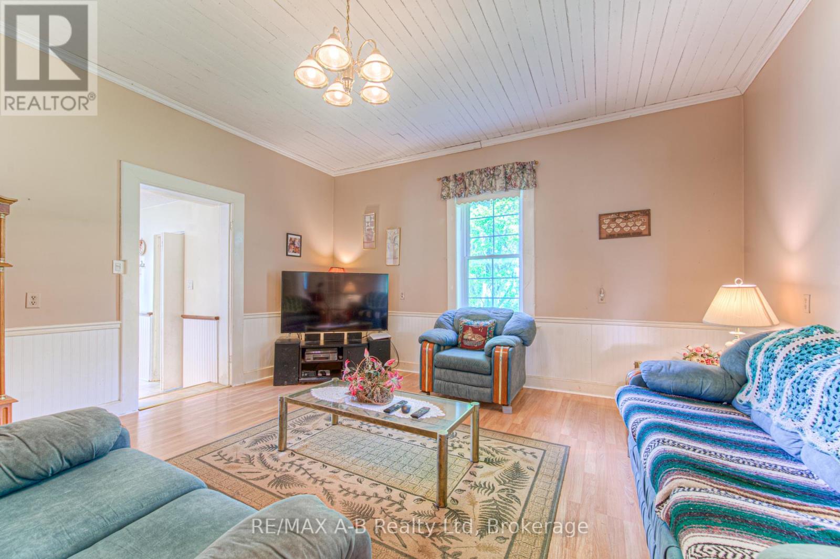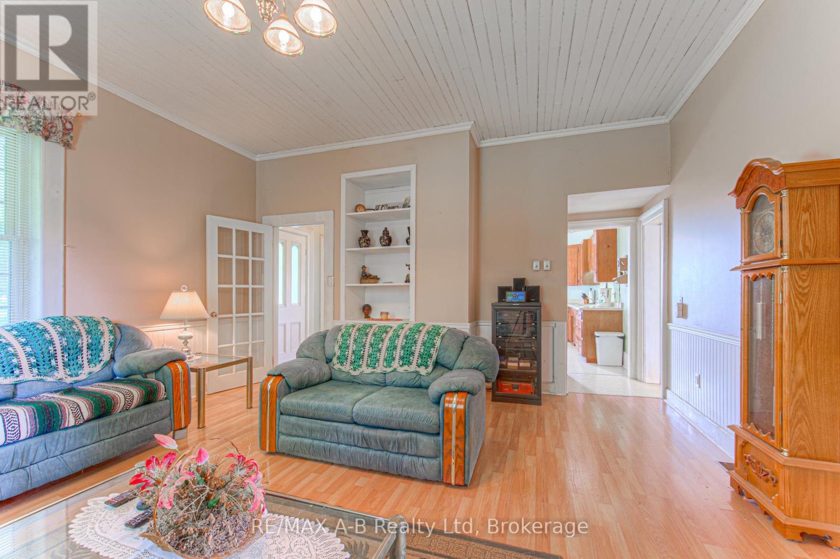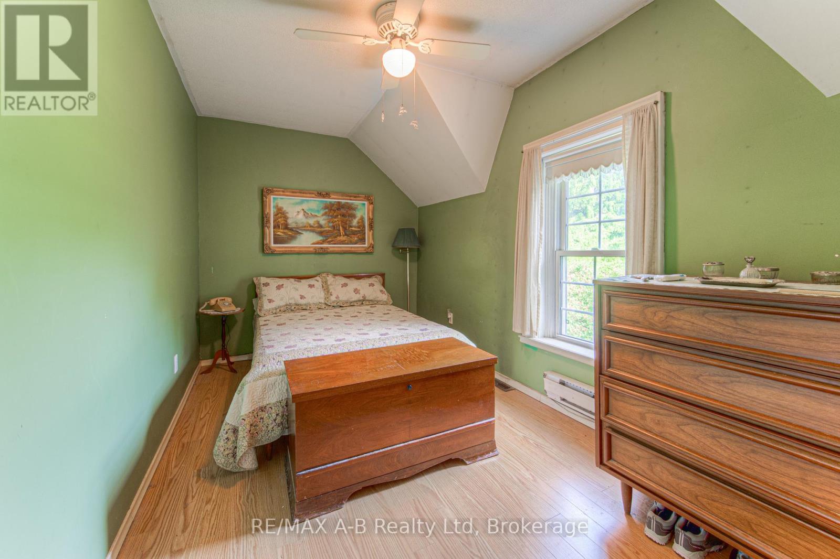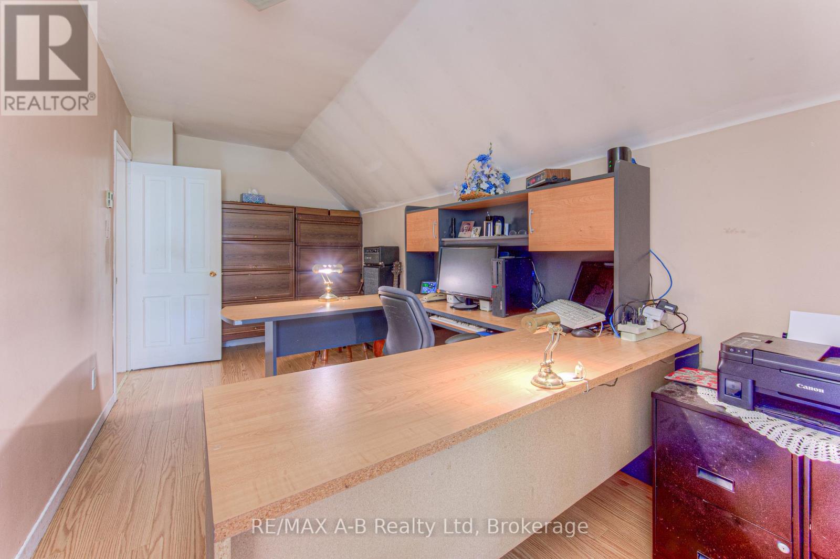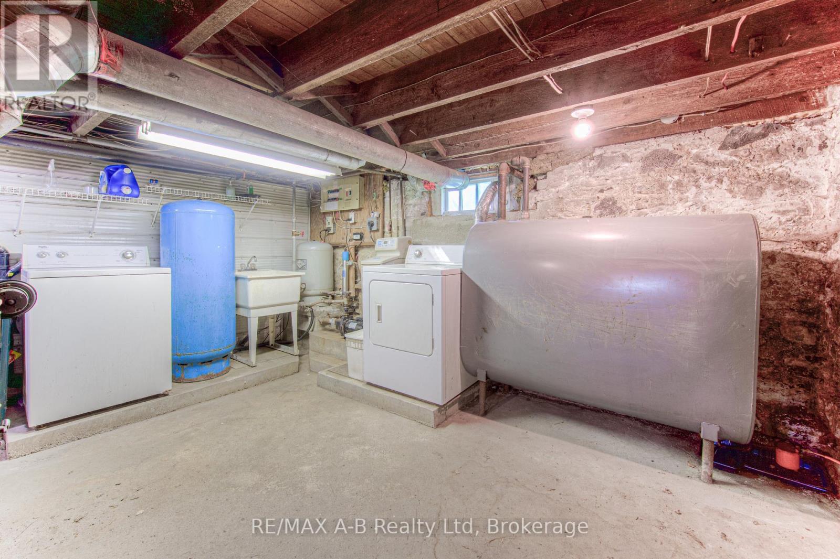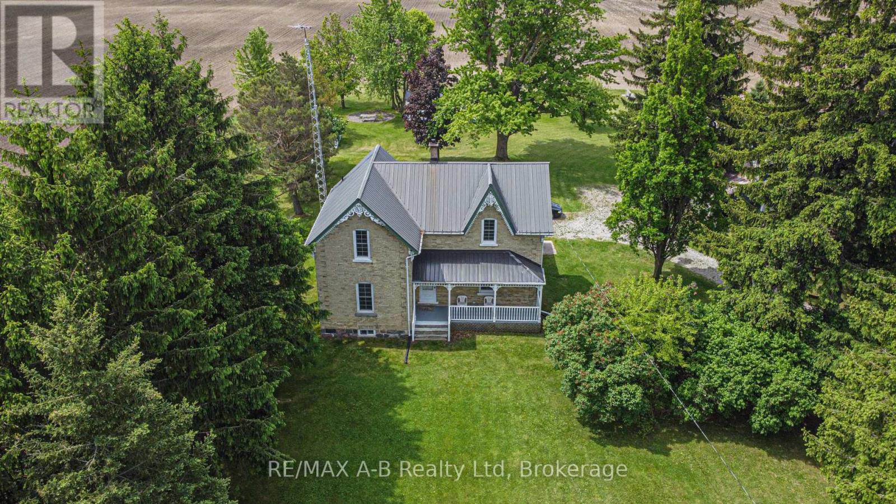7099 19th Line West Perth, Ontario N0K 1Y0
$834,900
Welcome to country living on 1.32 acres of peaceful, open space. This solid, well-cared-for home offers 3 bedrooms and 1.5 bathrooms, ideal for families, hobbyists, or anyone seeking room to breathe. Step inside to discover a home with strong bones and timeless charm, ready for your personal touch. The spacious deck is perfect for outdoor dining, entertaining, or simply soaking up the quiet views. Outdoors, the property truly shines. A large detached garage provides room for vehicles, workshop space, and space for larger equipment. With the right setbacks this could also be used for some hobby farm animals. A greenhouse and two garden sheds are ready for your growing ambitions, whether you're an avid gardener or dreaming of a more sustainable lifestyle. A rare opportunity to own a manageable country property with all the essentials already in place, just move in and make it your own. (id:44887)
Property Details
| MLS® Number | X12200861 |
| Property Type | Single Family |
| Community Name | Hibbert |
| CommunityFeatures | School Bus |
| Features | Sump Pump |
| ParkingSpaceTotal | 5 |
| Structure | Deck, Porch, Shed, Workshop |
Building
| BathroomTotal | 2 |
| BedroomsAboveGround | 3 |
| BedroomsTotal | 3 |
| Age | 100+ Years |
| Appliances | Water Heater, Dryer, Stove, Washer, Refrigerator |
| BasementDevelopment | Unfinished |
| BasementType | Partial (unfinished) |
| ConstructionStyleAttachment | Detached |
| ExteriorFinish | Brick |
| FoundationType | Stone |
| HalfBathTotal | 1 |
| HeatingType | Forced Air |
| StoriesTotal | 2 |
| SizeInterior | 1500 - 2000 Sqft |
| Type | House |
| UtilityWater | Dug Well |
Parking
| Detached Garage | |
| Garage |
Land
| Acreage | No |
| Sewer | Septic System |
| SizeDepth | 311 Ft |
| SizeFrontage | 185 Ft |
| SizeIrregular | 185 X 311 Ft |
| SizeTotalText | 185 X 311 Ft|1/2 - 1.99 Acres |
| ZoningDescription | A |
Rooms
| Level | Type | Length | Width | Dimensions |
|---|---|---|---|---|
| Second Level | Primary Bedroom | 3.2 m | 4.39 m | 3.2 m x 4.39 m |
| Second Level | Bedroom | 4.09 m | 2.34 m | 4.09 m x 2.34 m |
| Second Level | Bedroom | 5.53 m | 2.38 m | 5.53 m x 2.38 m |
| Second Level | Bathroom | 3.17 m | 2.67 m | 3.17 m x 2.67 m |
| Main Level | Family Room | 4.18 m | 4.17 m | 4.18 m x 4.17 m |
| Main Level | Living Room | 5.48 m | 4.84 m | 5.48 m x 4.84 m |
| Main Level | Kitchen | 4.29 m | 2.92 m | 4.29 m x 2.92 m |
| Main Level | Dining Room | 4.26 m | 4.24 m | 4.26 m x 4.24 m |
| Main Level | Bathroom | 1.51 m | 1.59 m | 1.51 m x 1.59 m |
Utilities
| Electricity | Installed |
| Wireless | Available |
| Telephone | Connected |
https://www.realtor.ca/real-estate/28426310/7099-19th-line-west-perth-hibbert-hibbert
Interested?
Contact us for more information
Lucie Stephens
Salesperson
88 Wellington St
Stratford, Ontario N5A 2L2

