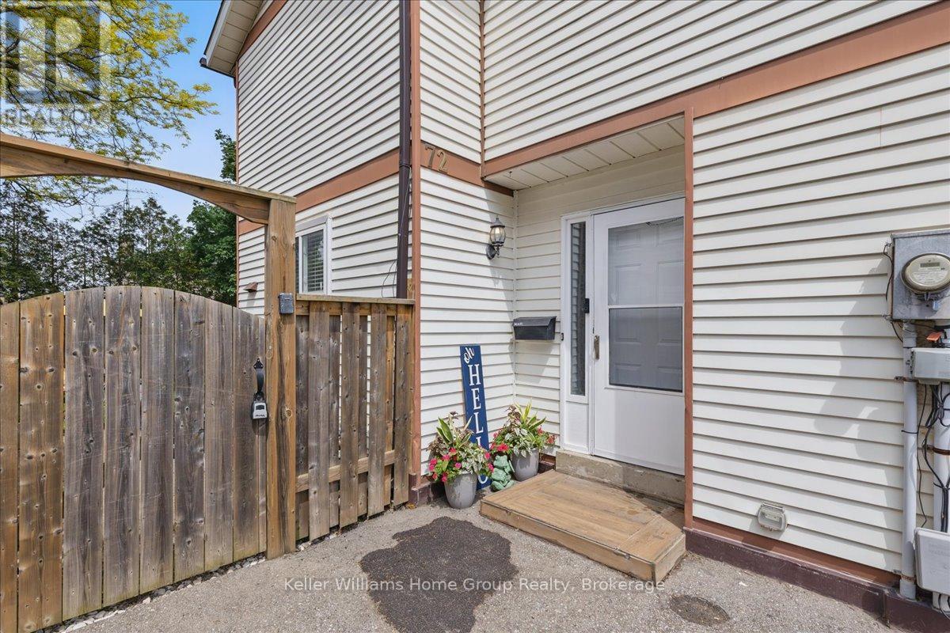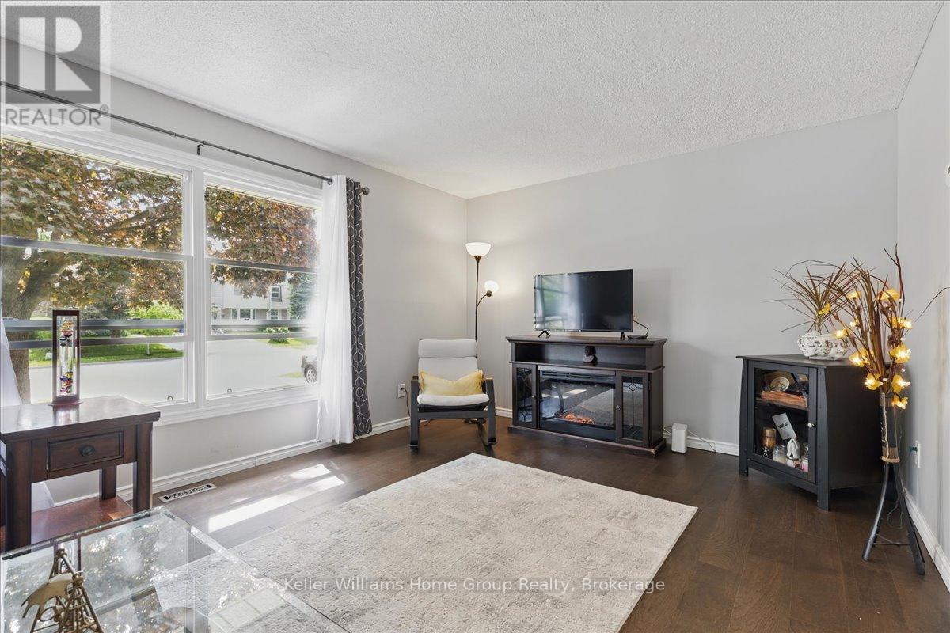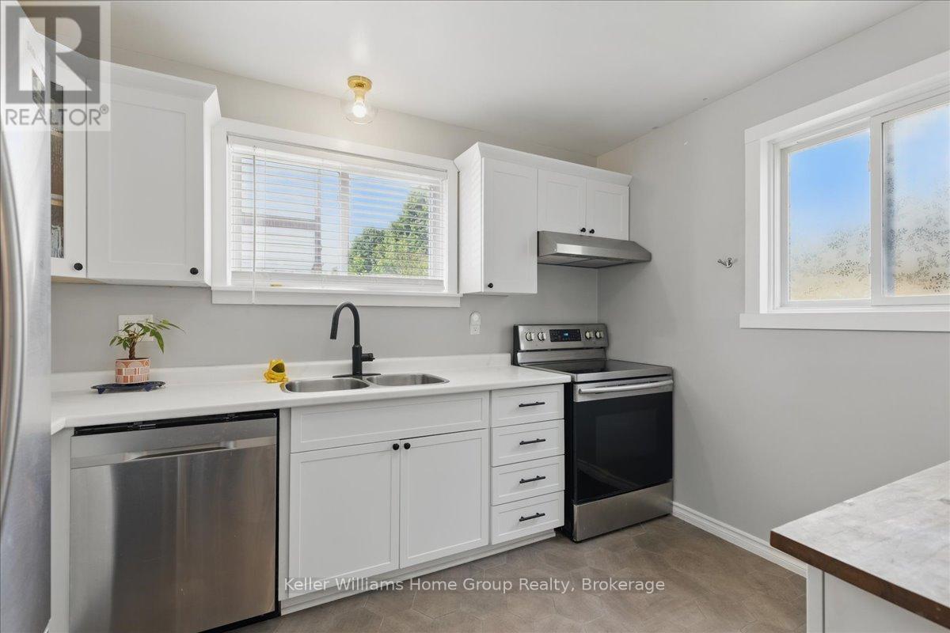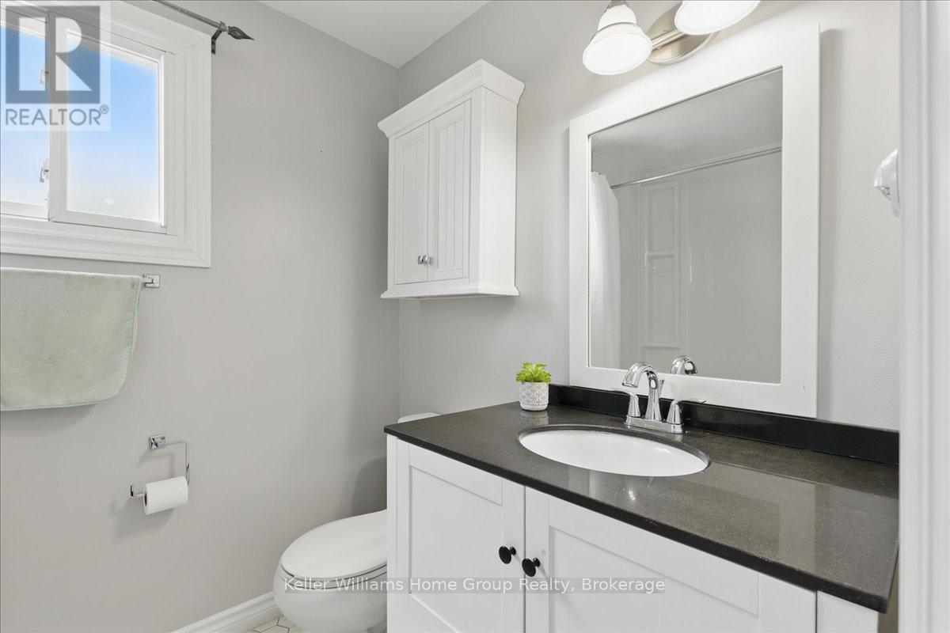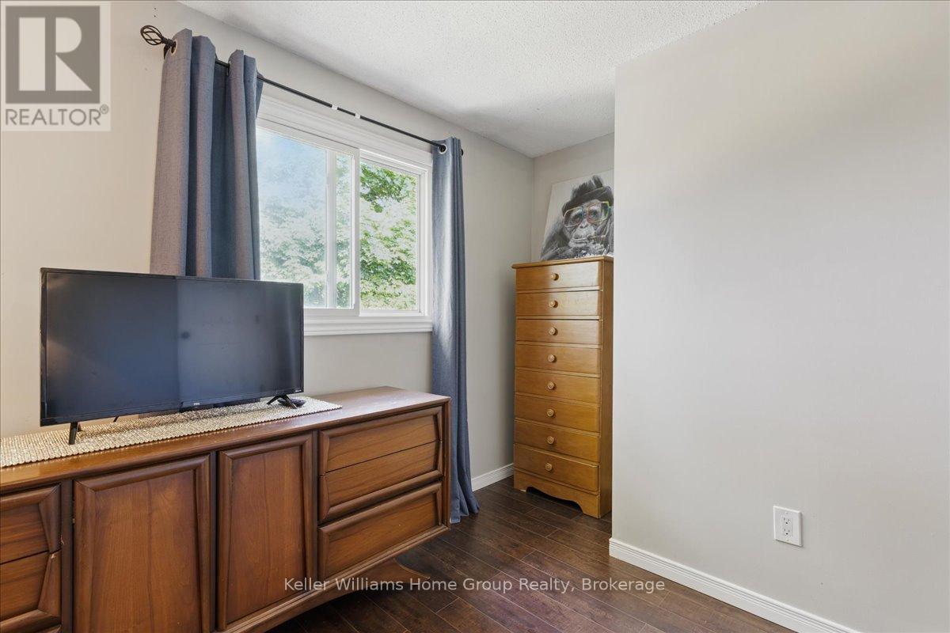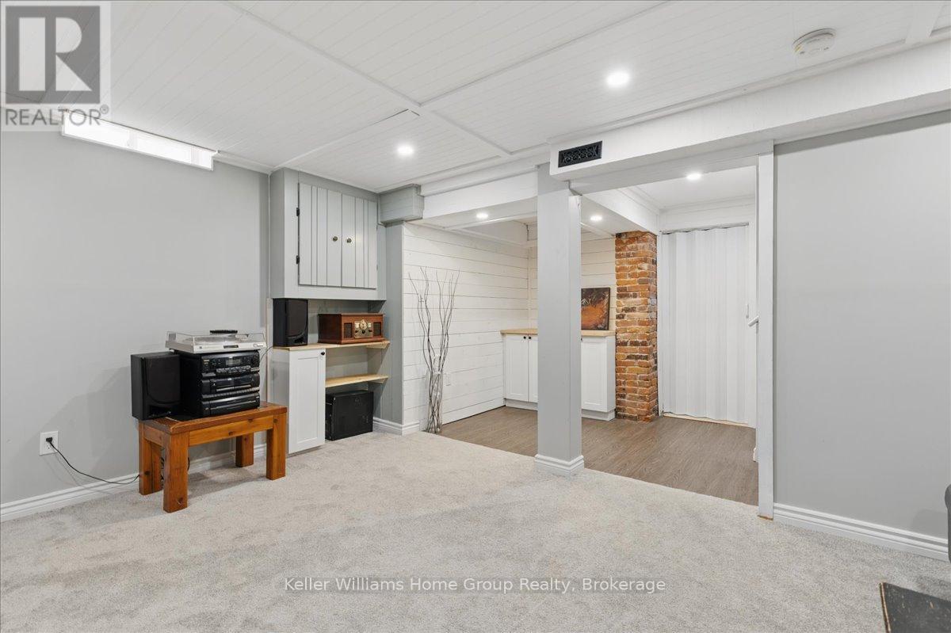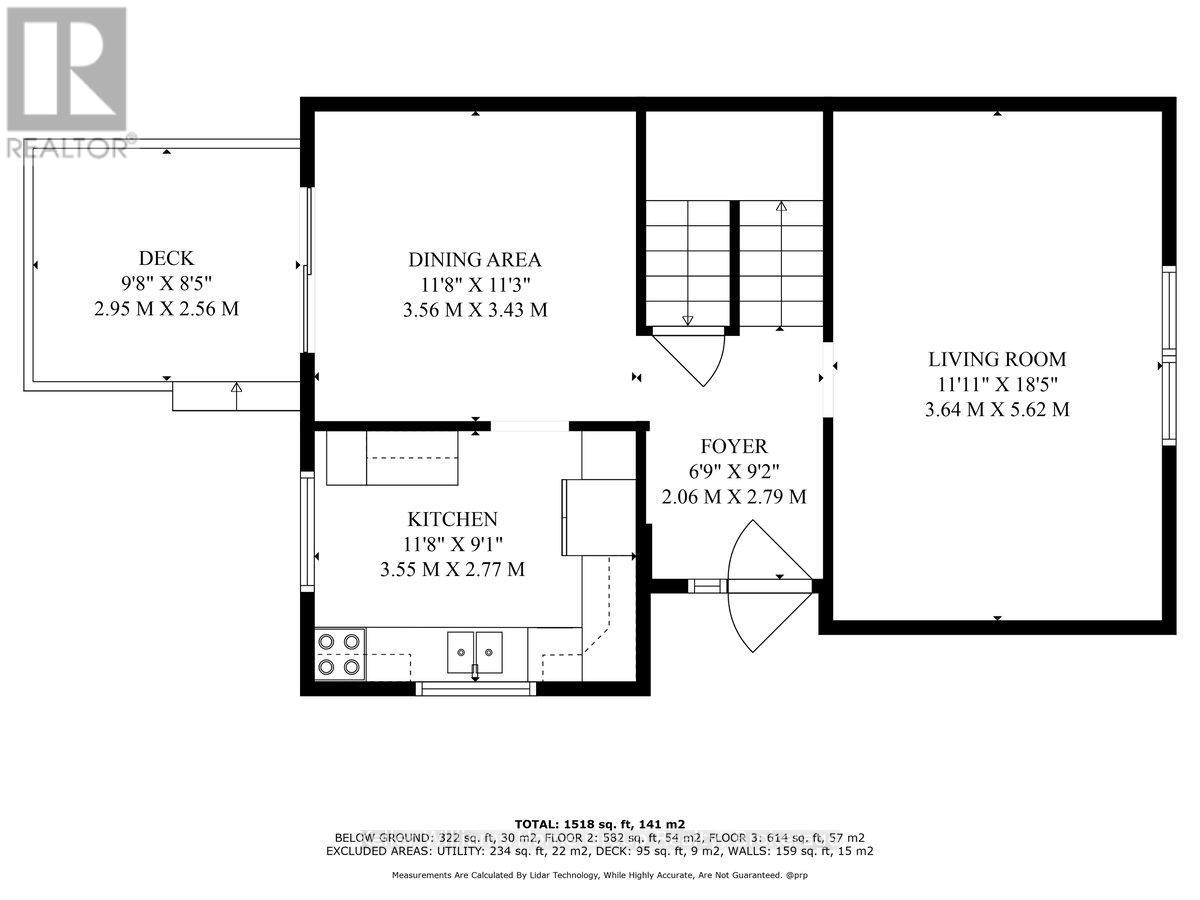72 Brantwood Park Drive Brantford, Ontario N3P 1G2
$499,000
Looking to get into the market without compromising on space or updates? Welcome to 72 Brantwood Park Road a move-in ready gem in Brantford's desirable North End. This charming home features an updated kitchen (2023), a bright living room, and a spacious dining area that opens to a newer back deck (2022) and a fully fenced yard perfect for relaxing or entertaining.Upstairs offers three generously sized bedrooms and a refreshed full bathroom (2019). The finished basement adds even more living space with a spacious rec room and custom bar- ideal for movie nights or hosting friends. Major updates already done for you: roof (2018), furnace & AC (2019). Plus, you're minutes from Highway 403, schools, parks, transit, Costco, and shopping.Whether you're a first-time buyer, down-sizer, or smart investor this is incredible value you wont want to miss. (id:44887)
Property Details
| MLS® Number | X12185378 |
| Property Type | Single Family |
| AmenitiesNearBy | Park, Public Transit |
| CommunityFeatures | School Bus |
| EquipmentType | Water Heater |
| ParkingSpaceTotal | 3 |
| RentalEquipmentType | Water Heater |
| Structure | Deck |
Building
| BathroomTotal | 1 |
| BedroomsAboveGround | 3 |
| BedroomsTotal | 3 |
| Age | 31 To 50 Years |
| Appliances | Dishwasher, Dryer, Range, Stove, Washer, Refrigerator |
| BasementDevelopment | Finished |
| BasementType | N/a (finished) |
| ConstructionStyleAttachment | Semi-detached |
| CoolingType | Central Air Conditioning |
| ExteriorFinish | Aluminum Siding, Brick Facing |
| FoundationType | Concrete |
| HeatingFuel | Natural Gas |
| HeatingType | Forced Air |
| StoriesTotal | 2 |
| SizeInterior | 1100 - 1500 Sqft |
| Type | House |
| UtilityWater | Municipal Water |
Parking
| No Garage |
Land
| Acreage | No |
| FenceType | Fully Fenced |
| LandAmenities | Park, Public Transit |
| LandscapeFeatures | Landscaped |
| Sewer | Sanitary Sewer |
| SizeDepth | 110 Ft |
| SizeFrontage | 30 Ft |
| SizeIrregular | 30 X 110 Ft |
| SizeTotalText | 30 X 110 Ft |
| ZoningDescription | R2 |
Rooms
| Level | Type | Length | Width | Dimensions |
|---|---|---|---|---|
| Second Level | Primary Bedroom | 5.49 m | 4.01 m | 5.49 m x 4.01 m |
| Second Level | Bedroom 2 | 3.68 m | 2.46 m | 3.68 m x 2.46 m |
| Second Level | Bedroom 3 | 3.48 m | 3 m | 3.48 m x 3 m |
| Second Level | Bathroom | Measurements not available | ||
| Basement | Laundry Room | 6.1 m | 3.51 m | 6.1 m x 3.51 m |
| Basement | Recreational, Games Room | 5.21 m | 3.43 m | 5.21 m x 3.43 m |
| Basement | Other | 2.16 m | 1.57 m | 2.16 m x 1.57 m |
| Main Level | Kitchen | 3.48 m | 2.74 m | 3.48 m x 2.74 m |
| Main Level | Living Room | 5.49 m | 3.61 m | 5.49 m x 3.61 m |
| Main Level | Dining Room | 3.58 m | 3.4 m | 3.58 m x 3.4 m |
| Main Level | Foyer | 2.64 m | 1.96 m | 2.64 m x 1.96 m |
https://www.realtor.ca/real-estate/28392968/72-brantwood-park-drive-brantford
Interested?
Contact us for more information
Melody Esfahani
Salesperson
5 Edinburgh Road South Unit 1
Guelph, Ontario N1H 5N8



