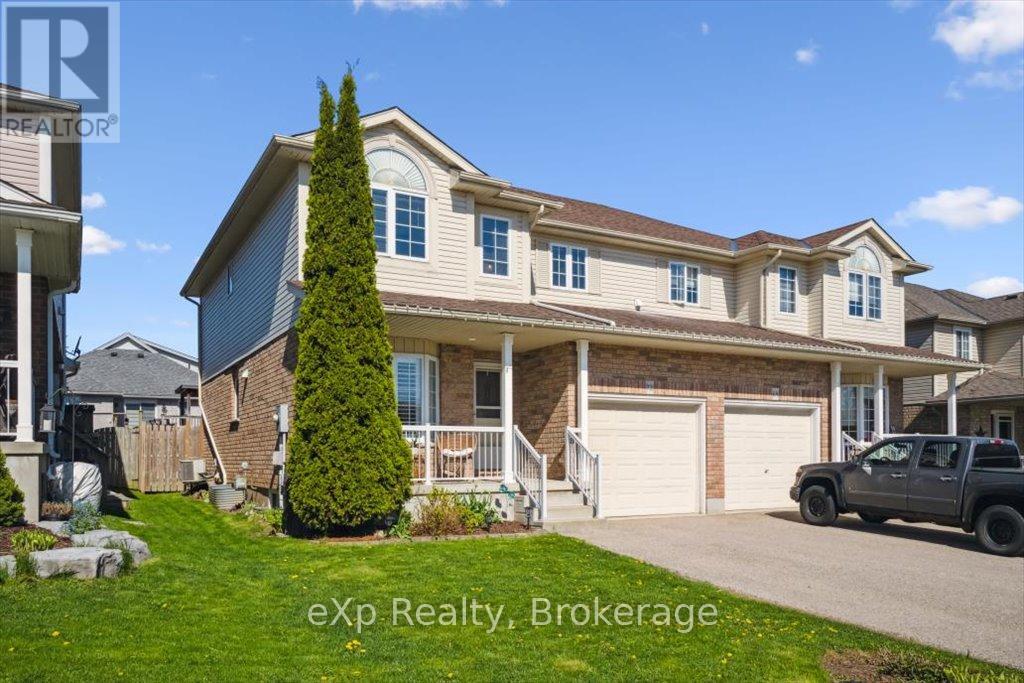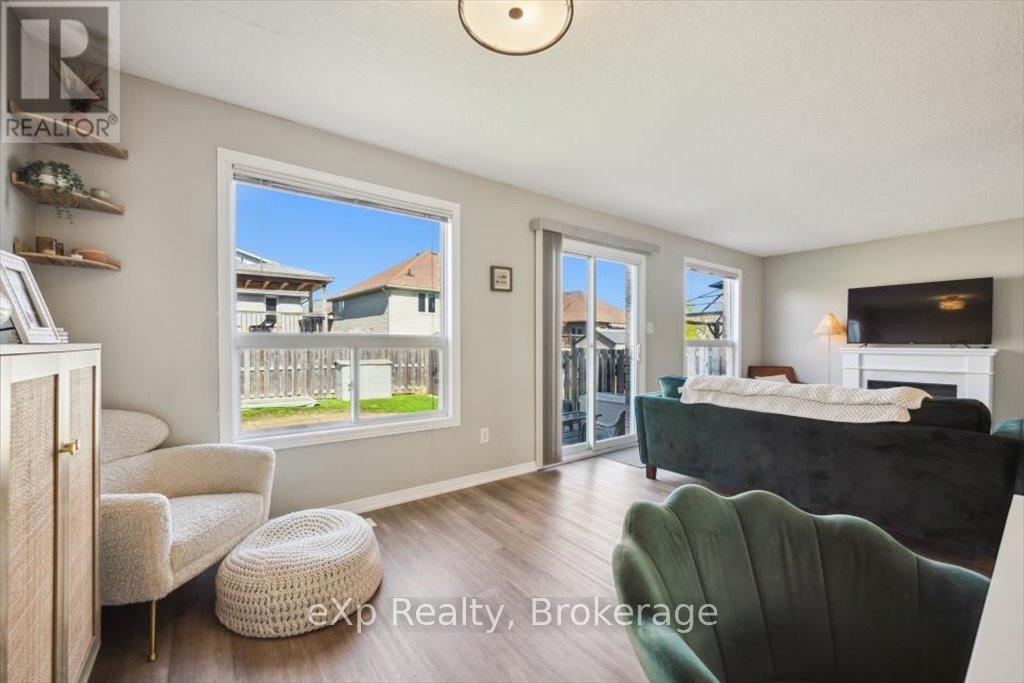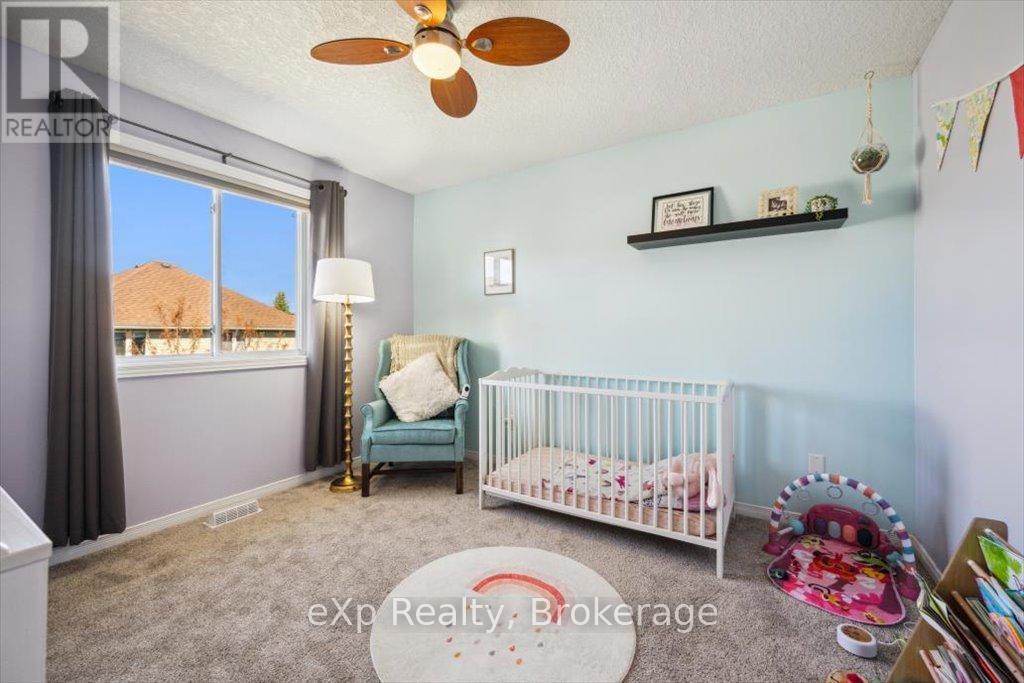72 Raising Mill Gate Woolwich, Ontario N3B 3N5
$699,900
This spacious and beautifully updated 3-bed, 3-bath semi-detached home is ideal for families, down-sizers, or first-time buyers. Perfectly located near downtown Elmira and the Woolwich Memorial Centre, convenience is right at your doorstep. The main floor features a bright kitchen, dining area with bay window, and a welcoming living room, along with a convenient 2-pc bath just steps away. Upstairs, youll find a luxury primary suite with walk-in closet and 4-pc ensuite, plus two more generous bedrooms and a second 4-pc bath. Enjoy additional living space in the finished basement with plenty of storage, a fully fenced backyard, and an extra-wide driveway. This move-in-ready home has it all. (id:44887)
Property Details
| MLS® Number | X12139193 |
| Property Type | Single Family |
| AmenitiesNearBy | Park, Place Of Worship, Schools |
| CommunityFeatures | Community Centre |
| EquipmentType | Water Heater |
| ParkingSpaceTotal | 5 |
| RentalEquipmentType | Water Heater |
| Structure | Patio(s), Porch |
Building
| BathroomTotal | 3 |
| BedroomsAboveGround | 3 |
| BedroomsTotal | 3 |
| Age | 16 To 30 Years |
| Appliances | Garage Door Opener Remote(s), Water Heater, Water Softener, Blinds, Dishwasher, Dryer, Garage Door Opener, Stove, Washer, Refrigerator |
| BasementDevelopment | Finished |
| BasementType | Full (finished) |
| ConstructionStyleAttachment | Semi-detached |
| CoolingType | Central Air Conditioning |
| ExteriorFinish | Brick, Vinyl Siding |
| FoundationType | Poured Concrete |
| HalfBathTotal | 1 |
| HeatingFuel | Natural Gas |
| HeatingType | Forced Air |
| StoriesTotal | 2 |
| SizeInterior | 1500 - 2000 Sqft |
| Type | House |
| UtilityWater | Municipal Water |
Parking
| Attached Garage | |
| Garage |
Land
| Acreage | No |
| LandAmenities | Park, Place Of Worship, Schools |
| Sewer | Sanitary Sewer |
| SizeDepth | 108 Ft ,6 In |
| SizeFrontage | 29 Ft ,6 In |
| SizeIrregular | 29.5 X 108.5 Ft |
| SizeTotalText | 29.5 X 108.5 Ft |
| ZoningDescription | R-5a |
Rooms
| Level | Type | Length | Width | Dimensions |
|---|---|---|---|---|
| Second Level | Primary Bedroom | 5.113 m | 4.28 m | 5.113 m x 4.28 m |
| Second Level | Bedroom 2 | 3.553 m | 3.088 m | 3.553 m x 3.088 m |
| Second Level | Bedroom 3 | 3.553 m | 3.249 m | 3.553 m x 3.249 m |
| Second Level | Bathroom | 3.156 m | 1.629 m | 3.156 m x 1.629 m |
| Second Level | Bathroom | 2.438 m | 2.205 m | 2.438 m x 2.205 m |
| Basement | Recreational, Games Room | 7.387 m | 3.889 m | 7.387 m x 3.889 m |
| Lower Level | Bathroom | 2.06 m | 0.927 m | 2.06 m x 0.927 m |
| Main Level | Kitchen | 2.794 m | 4.039 m | 2.794 m x 4.039 m |
| Main Level | Dining Room | 3.2 m | 2.62 m | 3.2 m x 2.62 m |
| Main Level | Living Room | 7.451 m | 3.385 m | 7.451 m x 3.385 m |
https://www.realtor.ca/real-estate/28292864/72-raising-mill-gate-woolwich
Interested?
Contact us for more information
Valerie Tacoma
Salesperson
127 Ferguson Street Suite B
Guelph, Ontario N1E 2Y9





























