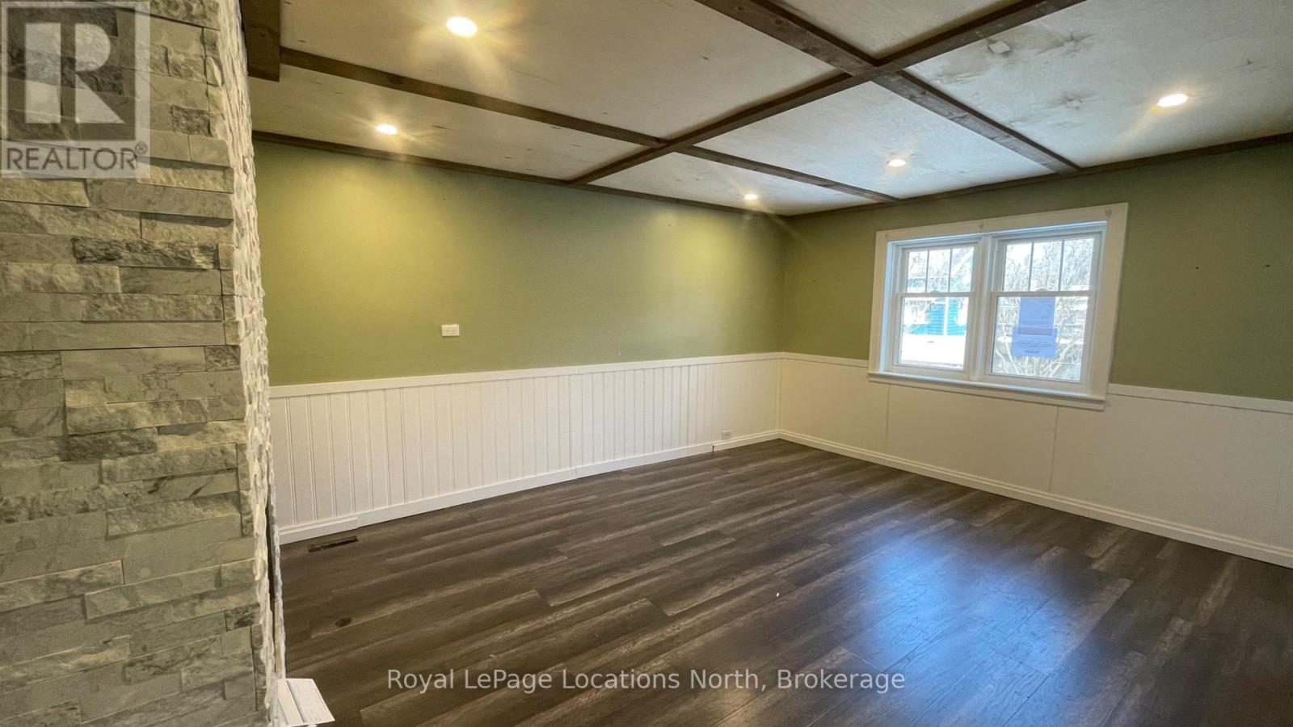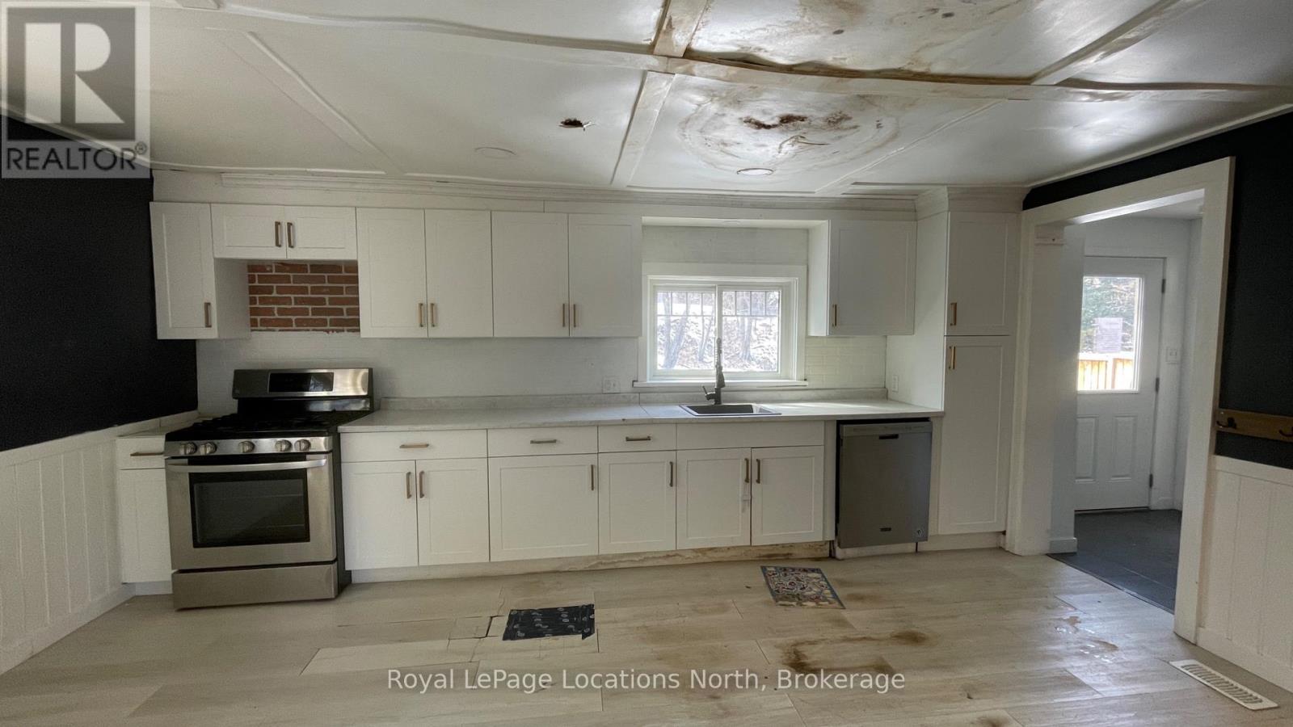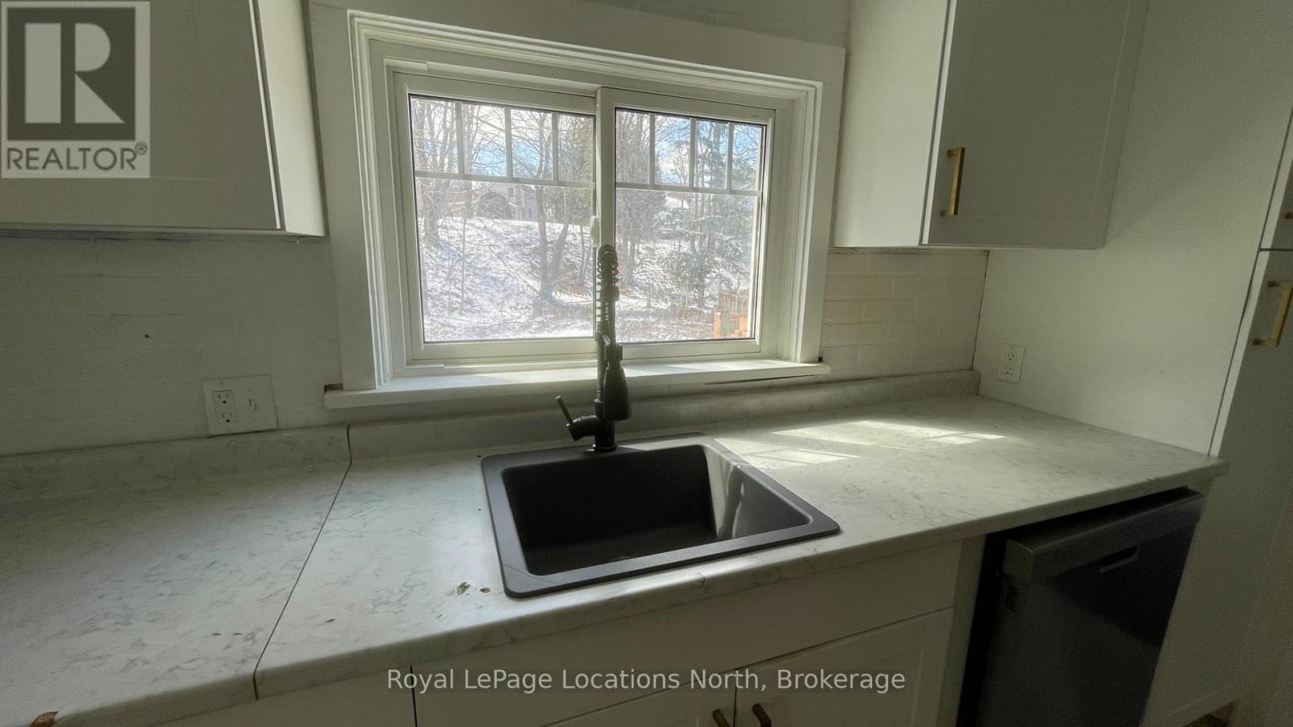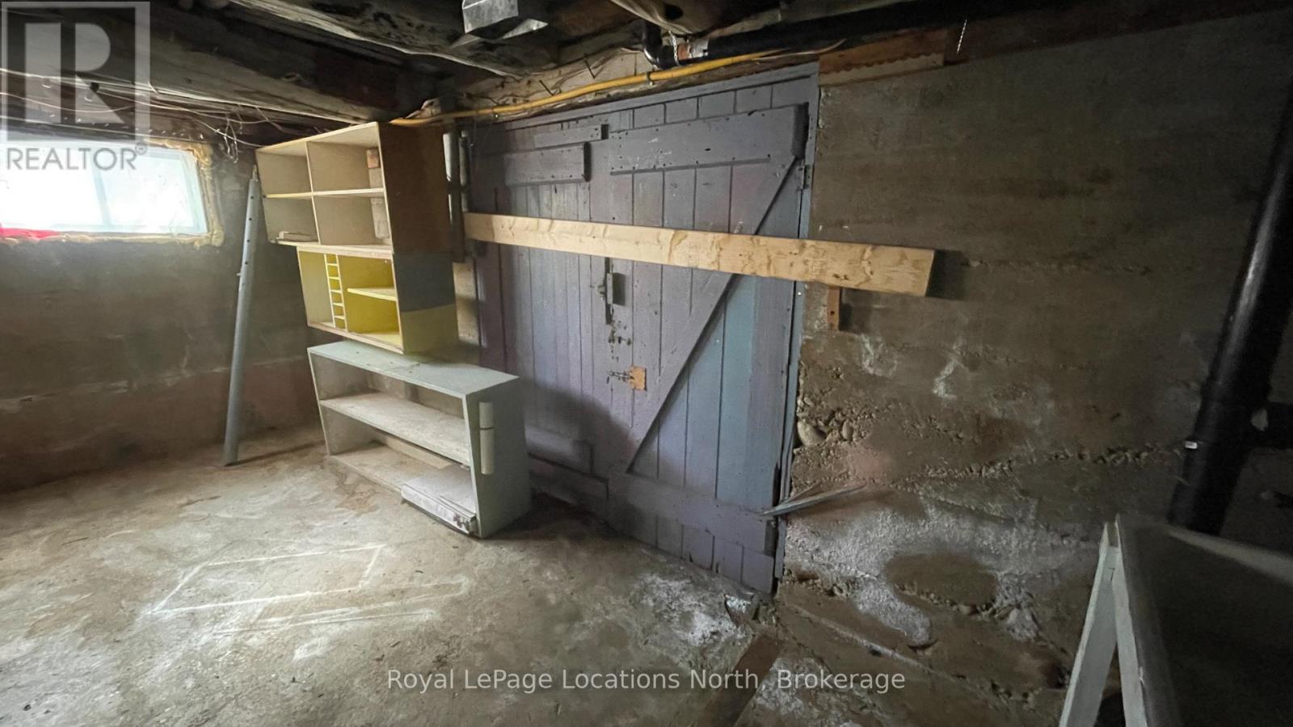72 Sykes Street S Meaford, Ontario N4L 1E3
$374,900
Renovators & Investors! Great Opportunity!! This house built in 1874 has lots of potential, a beautiful new gas fireplace with stone facade, kitchen and bathrooms recently updated, newer furnace & hot water heater. Large 65 x 165ft in town lot, with mature trees and private backyard, quick walk to downtown & the waterfront. Come take a look and see your new project! (id:44887)
Property Details
| MLS® Number | X12046202 |
| Property Type | Single Family |
| Community Name | Meaford |
| AmenitiesNearBy | Park, Public Transit, Schools, Marina |
| EquipmentType | Water Heater |
| Features | Wooded Area, Rolling |
| ParkingSpaceTotal | 2 |
| RentalEquipmentType | Water Heater |
| Structure | Deck, Shed |
Building
| BathroomTotal | 2 |
| BedroomsAboveGround | 3 |
| BedroomsTotal | 3 |
| Age | 100+ Years |
| Amenities | Fireplace(s) |
| Appliances | Water Heater |
| BasementDevelopment | Unfinished |
| BasementType | N/a (unfinished) |
| ConstructionStyleAttachment | Detached |
| ExteriorFinish | Wood |
| FireplacePresent | Yes |
| FireplaceTotal | 1 |
| FlooringType | Carpeted |
| FoundationType | Poured Concrete |
| HalfBathTotal | 1 |
| HeatingFuel | Natural Gas |
| HeatingType | Forced Air |
| StoriesTotal | 2 |
| SizeInterior | 1499.9875 - 1999.983 Sqft |
| Type | House |
| UtilityWater | Municipal Water |
Parking
| No Garage |
Land
| Acreage | No |
| LandAmenities | Park, Public Transit, Schools, Marina |
| Sewer | Sanitary Sewer |
| SizeDepth | 177 Ft ,9 In |
| SizeFrontage | 66 Ft ,3 In |
| SizeIrregular | 66.3 X 177.8 Ft |
| SizeTotalText | 66.3 X 177.8 Ft |
Rooms
| Level | Type | Length | Width | Dimensions |
|---|---|---|---|---|
| Second Level | Primary Bedroom | 4.02 m | 3.75 m | 4.02 m x 3.75 m |
| Second Level | Bedroom | 3.3 m | 2.7 m | 3.3 m x 2.7 m |
| Second Level | Bedroom 2 | 3.58 m | 4.08 m | 3.58 m x 4.08 m |
| Second Level | Bathroom | 2 m | 1.5 m | 2 m x 1.5 m |
| Second Level | Sitting Room | 1.9 m | 3.6 m | 1.9 m x 3.6 m |
| Main Level | Living Room | 3.4 m | 4.3 m | 3.4 m x 4.3 m |
| Main Level | Family Room | 5.1 m | 3.7 m | 5.1 m x 3.7 m |
| Main Level | Kitchen | 3.6 m | 5.1 m | 3.6 m x 5.1 m |
| Main Level | Mud Room | 1.9 m | 1.9 m | 1.9 m x 1.9 m |
| Main Level | Bathroom | 1.67 m | 1.86 m | 1.67 m x 1.86 m |
Utilities
| Cable | Installed |
| Sewer | Installed |
https://www.realtor.ca/real-estate/28084336/72-sykes-street-s-meaford-meaford
Interested?
Contact us for more information
Jill Does
Salesperson
112 Hurontario St
Collingwood, Ontario L9Y 2L8














































