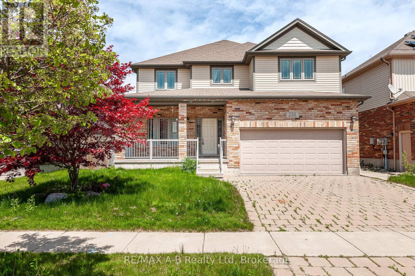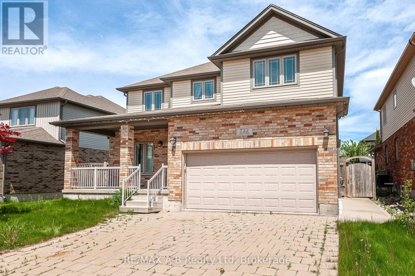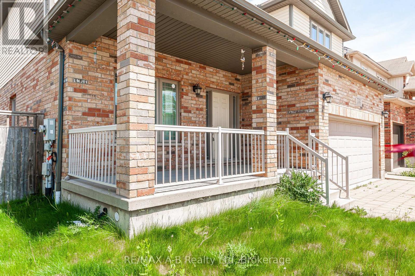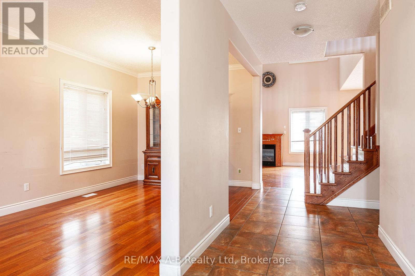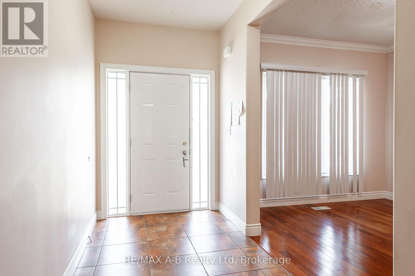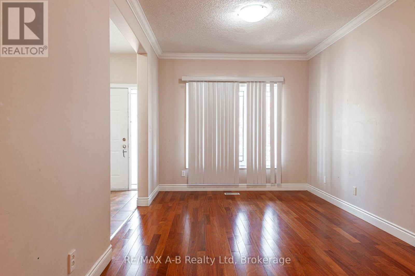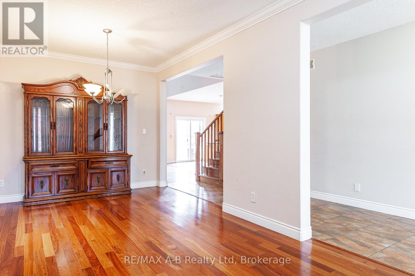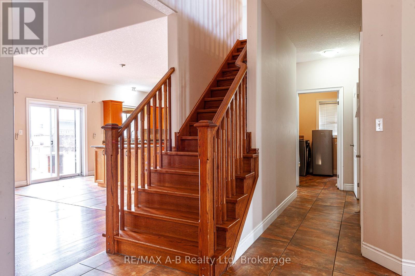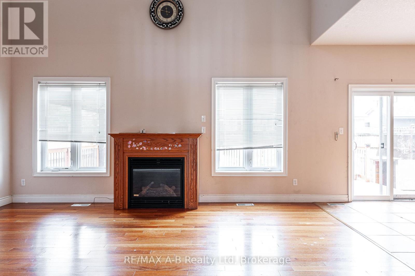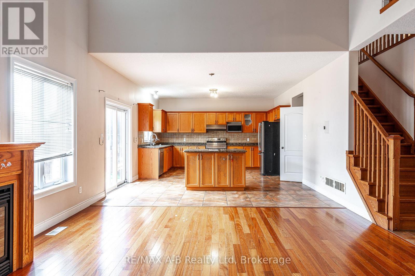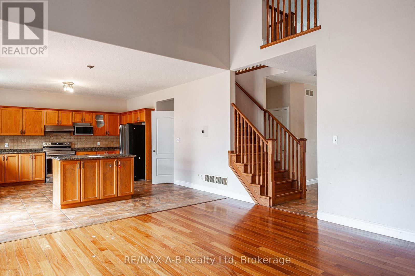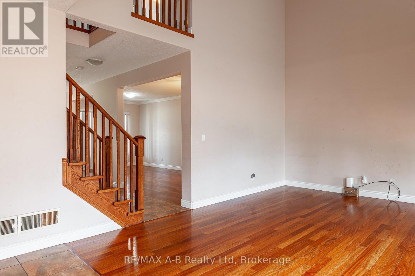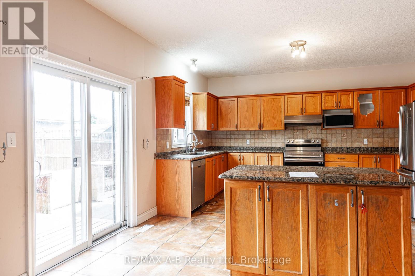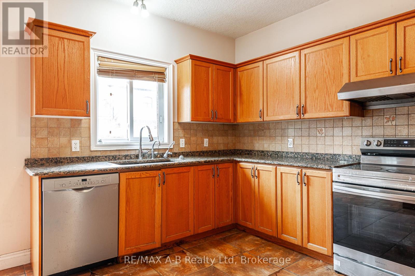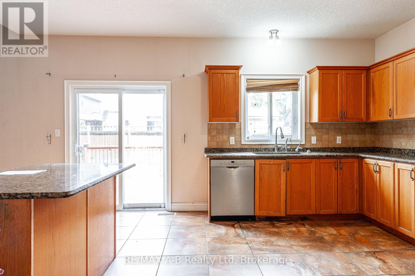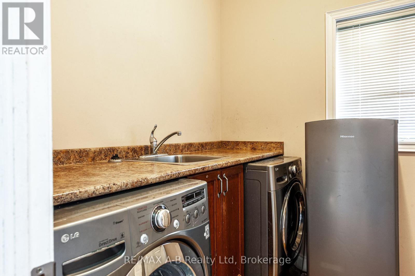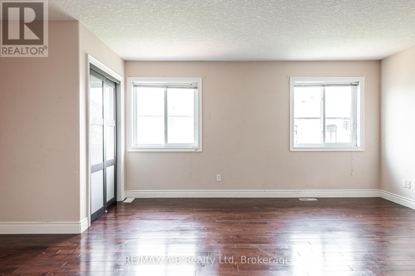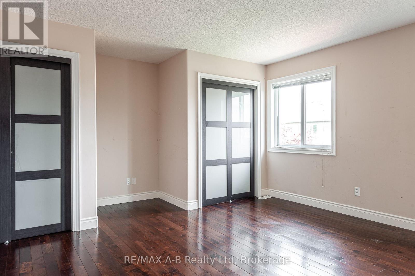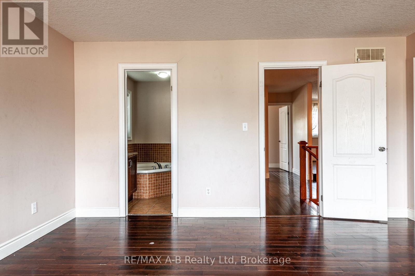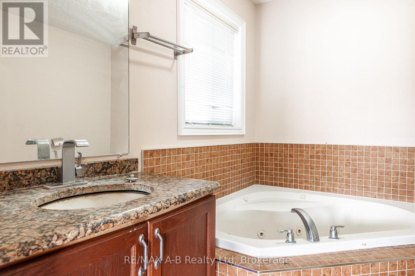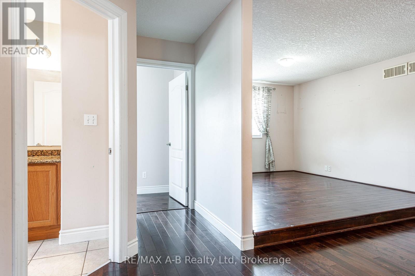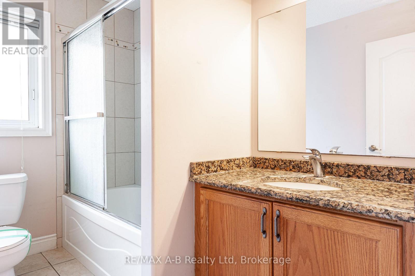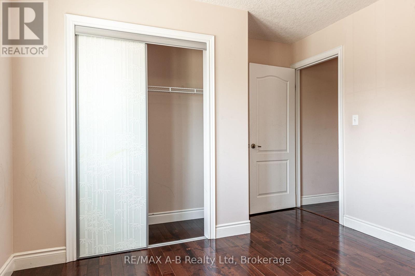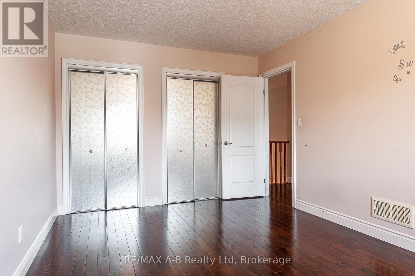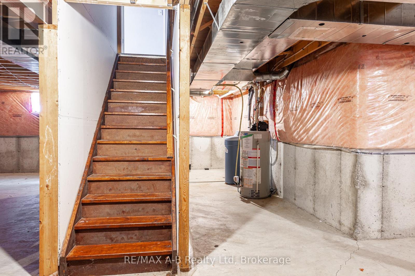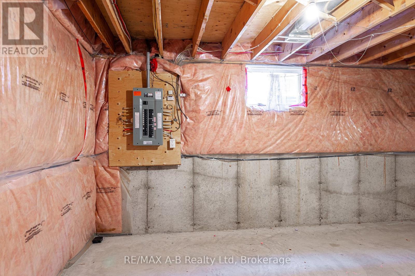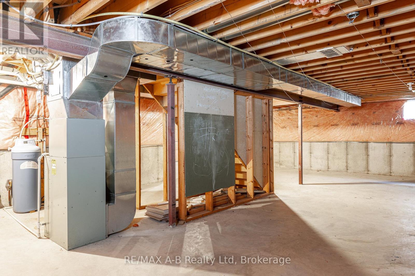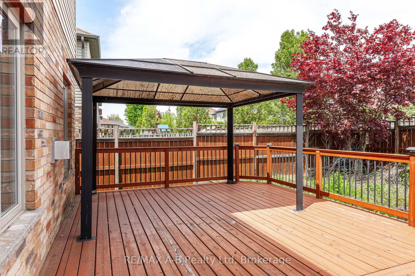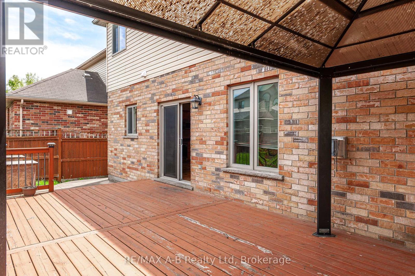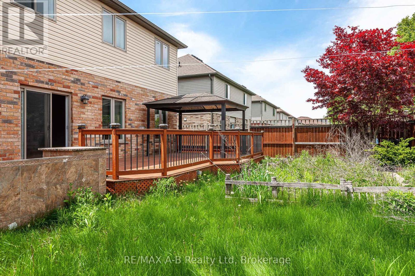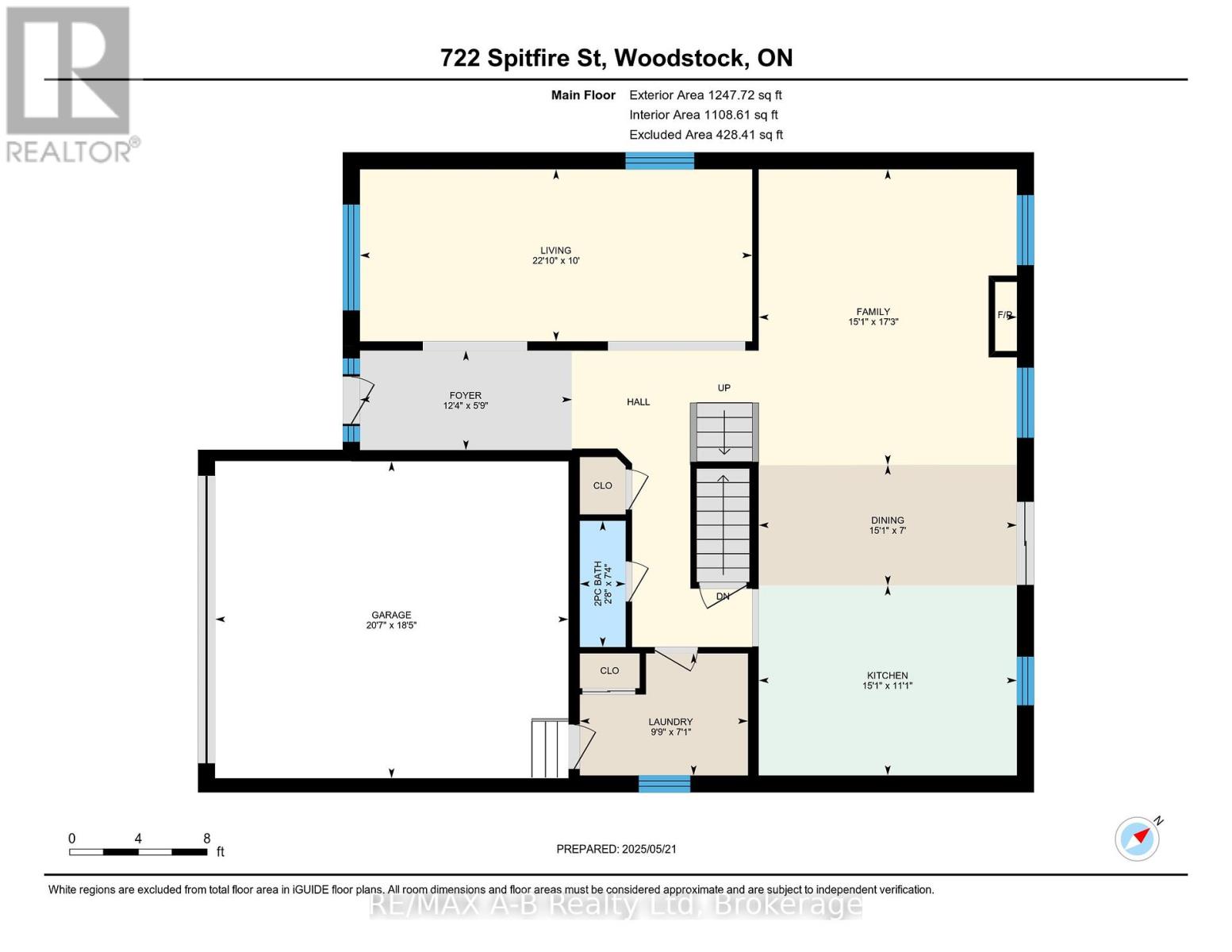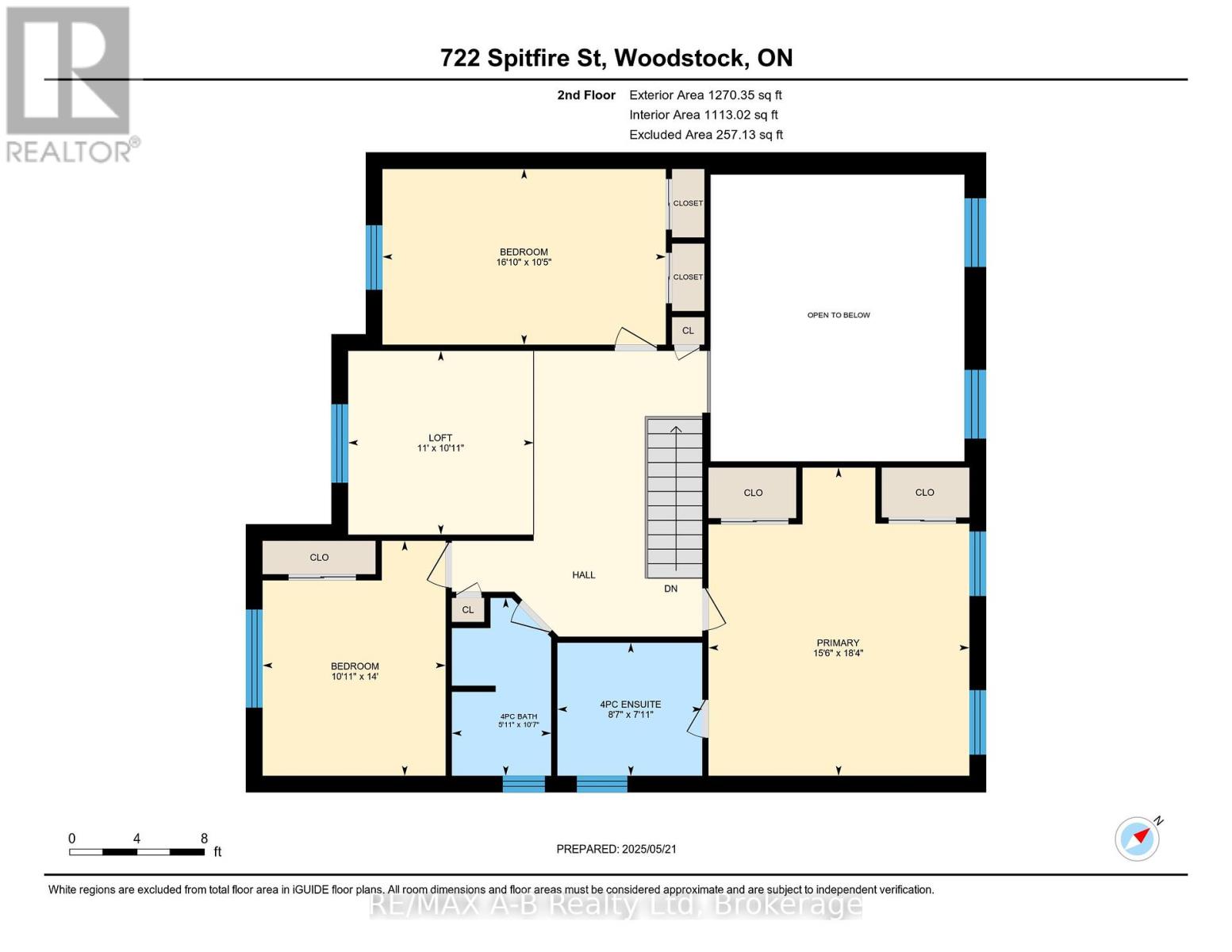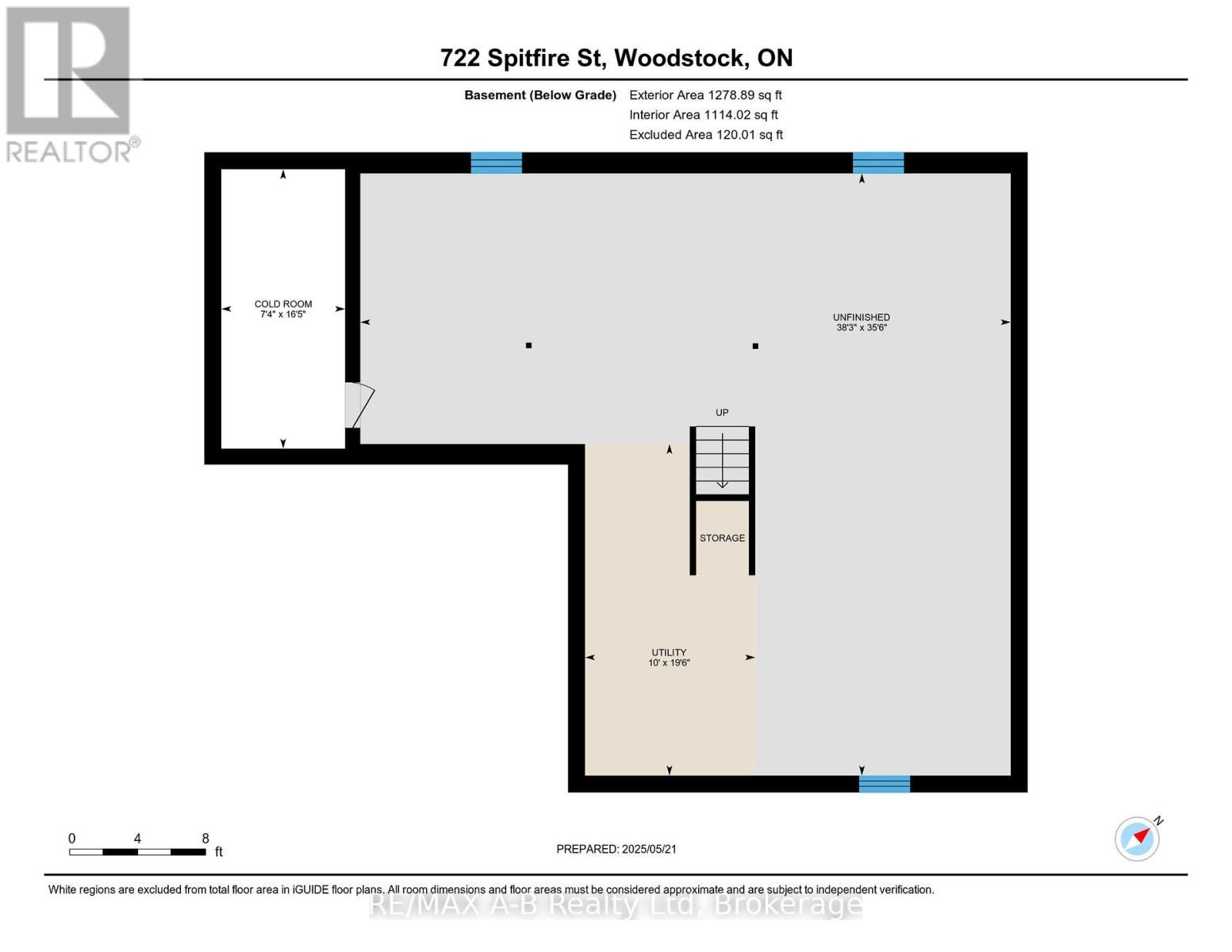722 Spitfire Street Woodstock, Ontario N4T 0B1
$765,000
Welcome to this spacious and inviting three-bedroom, three-bathroom family home, ideally situated in desirable North East Woodstock.Located in a friendly, family-oriented neighbourhood, this well-priced two-storey home is close to recreation parks, the Toyota Plant, and offers quick, convenient access to Highway 401.The open-concept main floor features rich hardwood flooring throughout, a bright and generous great room, and a convenient main-floor laundry room for added functionality.The eat-in kitchen is thoughtfully designed with granite countertops, a centre island, tile backsplash, and a granite composite sink perfect for family meals and entertaining alike.Upstairs, youll find three comfortable bedrooms and additional bathrooms, while the unfinished basement provides endless potential for extra living space, a recreation room, or additional bedrooms. Theres also roughed-in plumbing for a large basement bathroom.Outside, enjoy a private yard with a spacious deck, ideal for relaxing or entertaining during warmer months.Additional highlights include a double-car garage with a side door for easy access.Dont miss your chance to make this wonderful family home your own book a showing today! (id:44887)
Property Details
| MLS® Number | X12186535 |
| Property Type | Single Family |
| Community Name | Woodstock - North |
| EquipmentType | Water Heater |
| ParkingSpaceTotal | 4 |
| RentalEquipmentType | Water Heater |
| Structure | Deck |
Building
| BathroomTotal | 3 |
| BedroomsAboveGround | 3 |
| BedroomsTotal | 3 |
| Age | 16 To 30 Years |
| Amenities | Fireplace(s) |
| Appliances | Water Meter |
| BasementDevelopment | Unfinished |
| BasementType | N/a (unfinished) |
| ConstructionStyleAttachment | Detached |
| ExteriorFinish | Vinyl Siding, Brick Veneer |
| FireplacePresent | Yes |
| FlooringType | Hardwood, Ceramic |
| FoundationType | Concrete |
| HalfBathTotal | 1 |
| HeatingFuel | Natural Gas |
| HeatingType | Forced Air |
| StoriesTotal | 2 |
| SizeInterior | 2500 - 3000 Sqft |
| Type | House |
| UtilityWater | Municipal Water |
Parking
| Garage |
Land
| Acreage | No |
| Sewer | Sanitary Sewer |
| SizeDepth | 101 Ft ,8 In |
| SizeFrontage | 49 Ft ,2 In |
| SizeIrregular | 49.2 X 101.7 Ft |
| SizeTotalText | 49.2 X 101.7 Ft|under 1/2 Acre |
| ZoningDescription | R1 - Residential |
Rooms
| Level | Type | Length | Width | Dimensions |
|---|---|---|---|---|
| Second Level | Sitting Room | 3.33 m | 3.36 m | 3.33 m x 3.36 m |
| Second Level | Bedroom | 4.26 m | 3.32 m | 4.26 m x 3.32 m |
| Second Level | Bathroom | 3.22 m | 1.8 m | 3.22 m x 1.8 m |
| Second Level | Primary Bedroom | 3.66 m | 3.35 m | 3.66 m x 3.35 m |
| Second Level | Bathroom | 2.41 m | 2.63 m | 2.41 m x 2.63 m |
| Second Level | Bedroom | 3.18 m | 3.36 m | 3.18 m x 3.36 m |
| Main Level | Living Room | 6.97 m | 3.03 m | 6.97 m x 3.03 m |
| Main Level | Family Room | 5.25 m | 4.59 m | 5.25 m x 4.59 m |
| Main Level | Kitchen | 3.37 m | 4.57 m | 3.37 m x 4.57 m |
| Main Level | Bathroom | 2.24 m | 0.81 m | 2.24 m x 0.81 m |
| Main Level | Laundry Room | 2.97 m | 2.17 m | 2.97 m x 2.17 m |
| Main Level | Dining Room | 4.59 m | 2.14 m | 4.59 m x 2.14 m |
| Main Level | Foyer | 3.77 m | 1.77 m | 3.77 m x 1.77 m |
Utilities
| Cable | Available |
| Electricity | Installed |
| Sewer | Installed |
Interested?
Contact us for more information
Jeff Leney
Salesperson
88 Wellington St
Stratford, Ontario N5A 2L2

