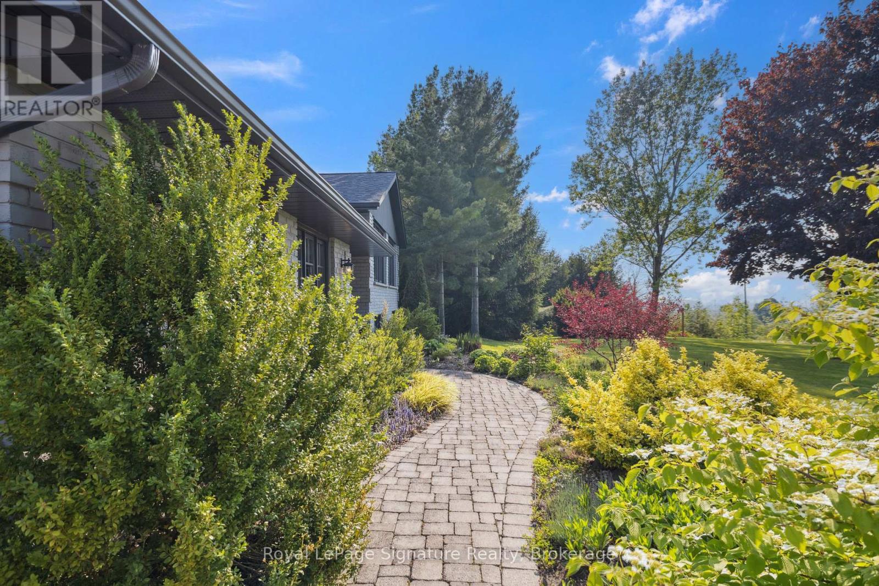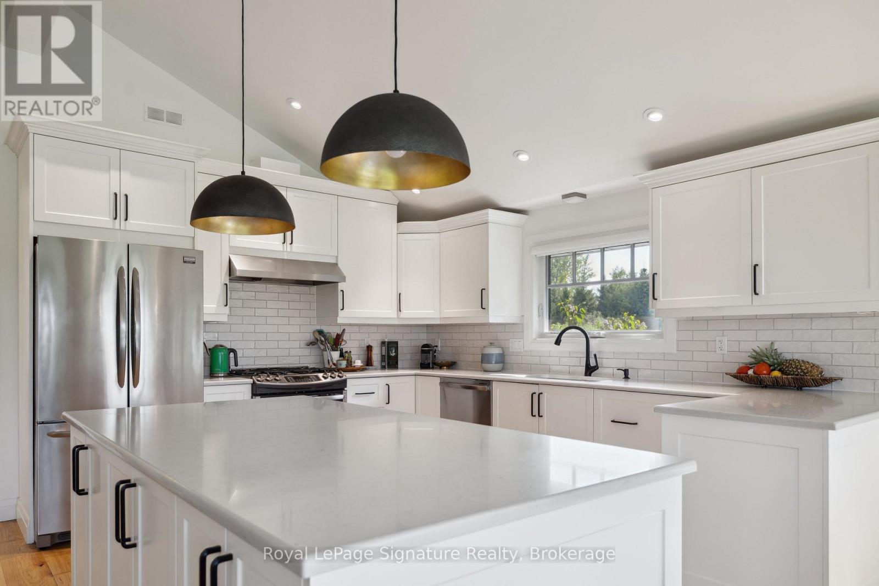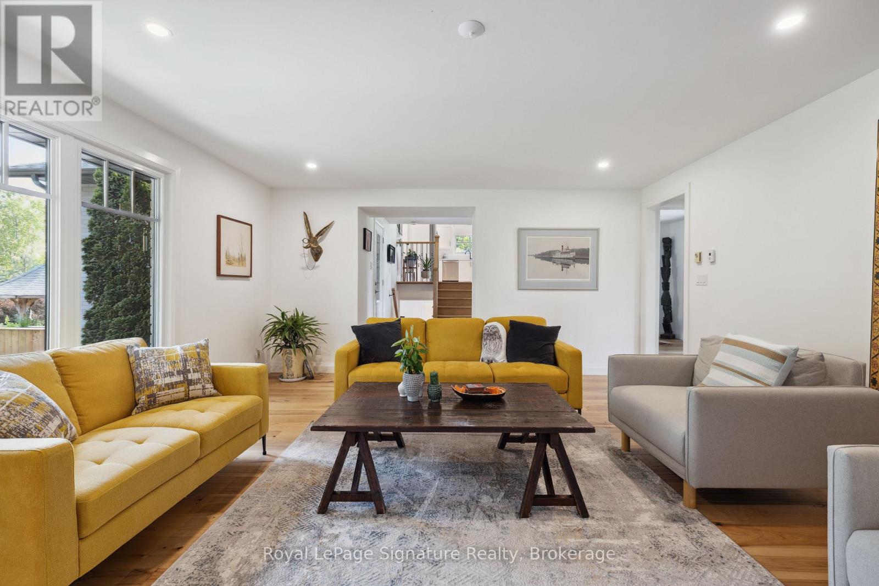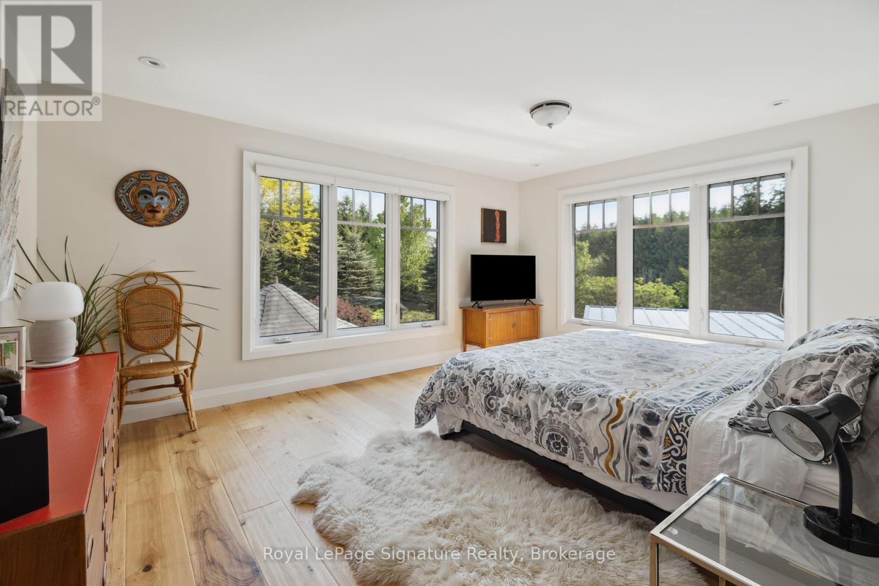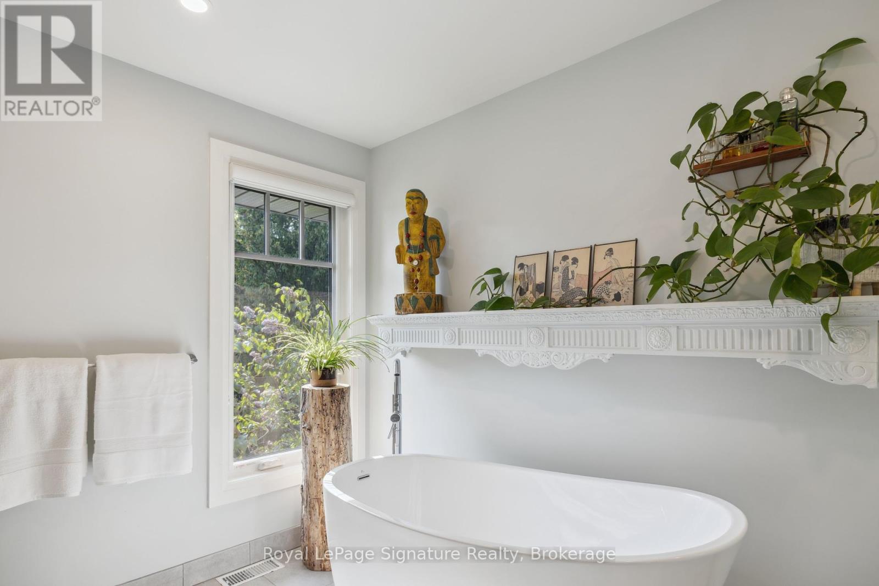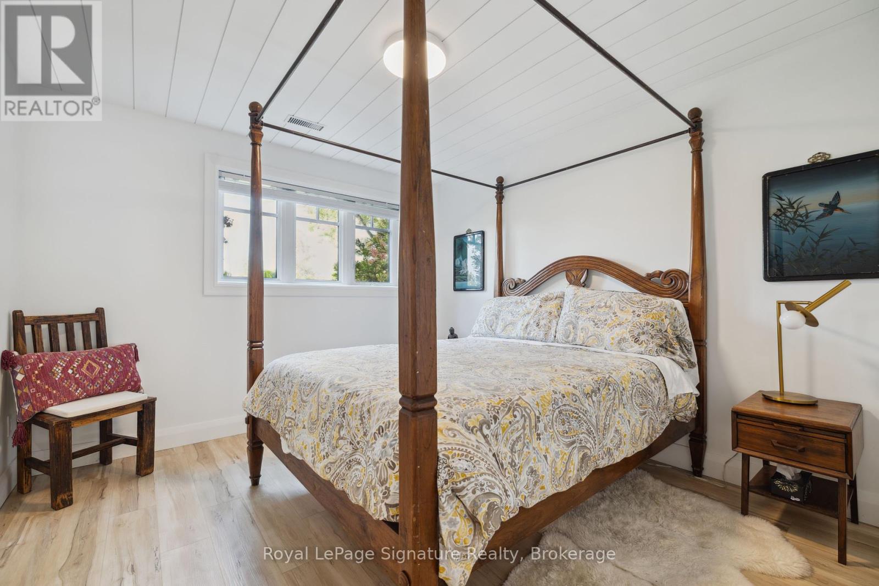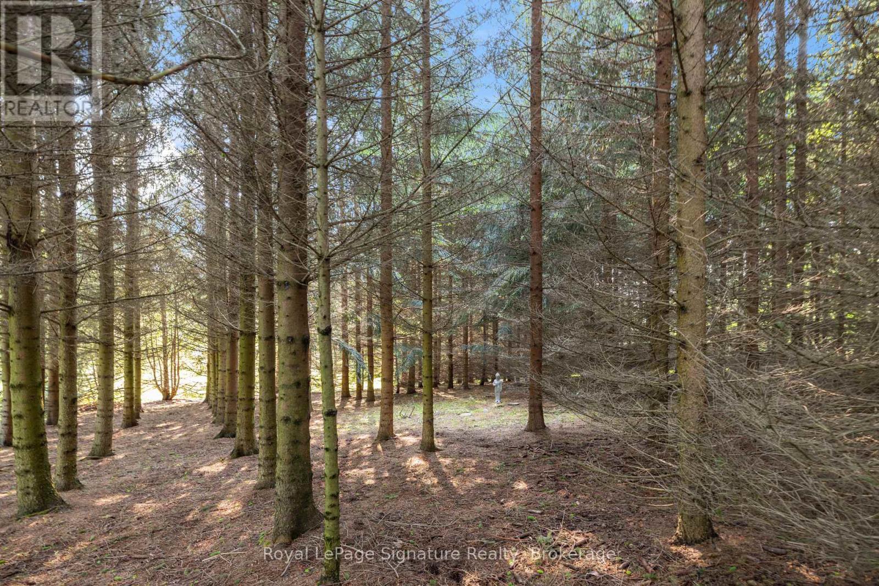728414 21st Side Road Blue Mountains, Ontario N0H 1J0
$1,789,000
Welcome to your ideal country retreat in the heart of the Blue Mountains, where rolling hills, Georgian Bay views, and four-season recreation surround you. Set on 1.6 private acres, this tastefully updated home offers the perfect blend of rustic charm and modern comfort, just minutes from golf, skiing, hiking, and biking. Wake up to pastoral views of the Beaver Valley and glimpses of the Bay, then head out for a round at Georgian Bay Golf Club or hit the slopes at nearby Peaks, Craigleith, Alpine, or Blue Mountain. In warmer months, explore the scenic Loree Forest trails or enjoy some of the areas best cycling routes right from your doorstep. The upper level was renovated in 2018 and features wide 6" hickory plank flooring, new windows, updated lighting, and a beautifully redesigned kitchen perfect for entertaining. The spacious primary bedroom overlooks the saltwater pool and landscaped yard, with a spa-like ensuite and walk-in closet. A cozy second living room with a propane fireplace offers a quiet place to unwind, while the large mudroom provides practical storage for all your outdoor gear. The lower level was renovated in 2023 with heated floors, a new kitchen, fresh finishes throughout, and the addition of a new sauna perfect for relaxing after a day outdoors. Whether you're hosting friends under the gazebo, lounging by the pool, or gathering around the fire pit, this home offers exceptional outdoor living. With thoughtful updates and a location central to everything the region has to offer, it's ideal for full-time living or a weekend escape. Don't miss your chance to enjoy the best of country living and this perfect location in Ontario's most sought-after recreational area. (id:44887)
Property Details
| MLS® Number | X12207727 |
| Property Type | Single Family |
| Community Name | Blue Mountains |
| AmenitiesNearBy | Ski Area |
| EquipmentType | Propane Tank |
| Features | Wooded Area, Rolling, Gazebo, Sauna |
| ParkingSpaceTotal | 6 |
| PoolType | Inground Pool |
| RentalEquipmentType | Propane Tank |
| Structure | Deck, Shed |
| ViewType | View |
Building
| BathroomTotal | 3 |
| BedroomsAboveGround | 1 |
| BedroomsBelowGround | 2 |
| BedroomsTotal | 3 |
| Age | 31 To 50 Years |
| Amenities | Fireplace(s) |
| Appliances | Garage Door Opener Remote(s), Central Vacuum, Water Heater, Water Softener, Dishwasher, Dryer, Garage Door Opener, Microwave, Oven, Hood Fan, Range, Stove, Washer, Window Coverings, Refrigerator |
| ArchitecturalStyle | Raised Bungalow |
| BasementDevelopment | Finished |
| BasementType | N/a (finished) |
| ConstructionStyleAttachment | Detached |
| CoolingType | Central Air Conditioning |
| ExteriorFinish | Brick |
| FireplacePresent | Yes |
| FireplaceTotal | 1 |
| FoundationType | Poured Concrete |
| HalfBathTotal | 1 |
| HeatingFuel | Propane |
| HeatingType | Forced Air |
| StoriesTotal | 1 |
| SizeInterior | 1500 - 2000 Sqft |
| Type | House |
| UtilityPower | Generator |
| UtilityWater | Drilled Well |
Parking
| Detached Garage | |
| Garage |
Land
| Acreage | No |
| LandAmenities | Ski Area |
| LandscapeFeatures | Landscaped |
| Sewer | Septic System |
| SizeDepth | 400 Ft |
| SizeFrontage | 200 Ft |
| SizeIrregular | 200 X 400 Ft |
| SizeTotalText | 200 X 400 Ft |
Rooms
| Level | Type | Length | Width | Dimensions |
|---|---|---|---|---|
| Lower Level | Recreational, Games Room | 3.3 m | 6.15 m | 3.3 m x 6.15 m |
| Lower Level | Kitchen | 3.55 m | 3.42 m | 3.55 m x 3.42 m |
| Lower Level | Bedroom 2 | 3.3 m | 2.48 m | 3.3 m x 2.48 m |
| Lower Level | Bedroom 3 | 3.4 m | 4.91 m | 3.4 m x 4.91 m |
| Lower Level | Laundry Room | 3.4 m | 2.62 m | 3.4 m x 2.62 m |
| Main Level | Kitchen | 3.51 m | 394 m | 3.51 m x 394 m |
| Main Level | Dining Room | 3.81 m | 3.47 m | 3.81 m x 3.47 m |
| Main Level | Family Room | 3.33 m | 7.41 m | 3.33 m x 7.41 m |
| Main Level | Primary Bedroom | 4.63 m | 3.6 m | 4.63 m x 3.6 m |
| Main Level | Living Room | 6.27 m | 4.92 m | 6.27 m x 4.92 m |
| Main Level | Mud Room | 6.27 m | 3.73 m | 6.27 m x 3.73 m |
| Main Level | Foyer | 2.68 m | 2.24 m | 2.68 m x 2.24 m |
https://www.realtor.ca/real-estate/28440781/728414-21st-side-road-blue-mountains-blue-mountains
Interested?
Contact us for more information
Mike Kearns
Salesperson
81 Hurontario Street - Unit 1
Collingwood, Ontario L9Y 2L8



