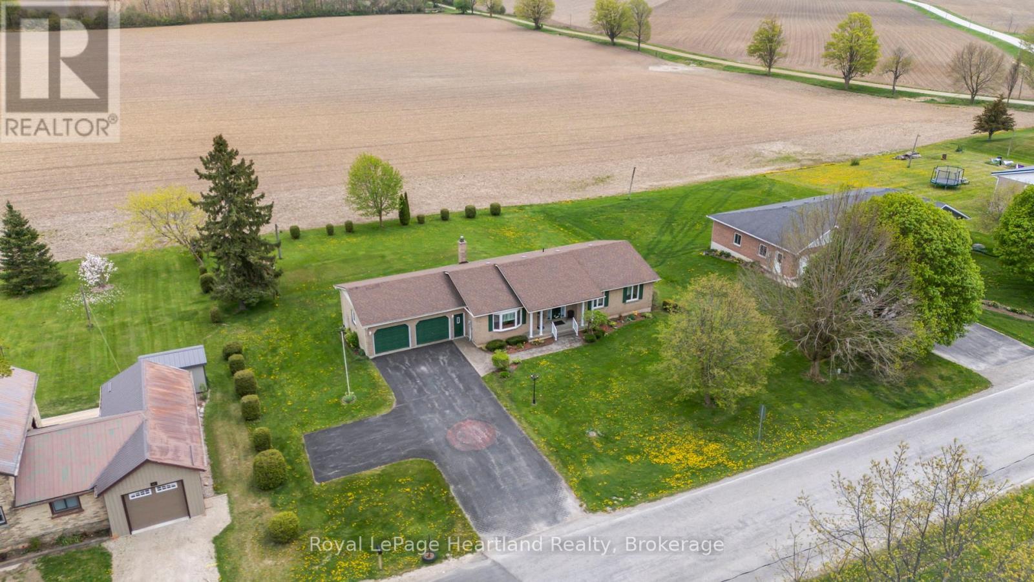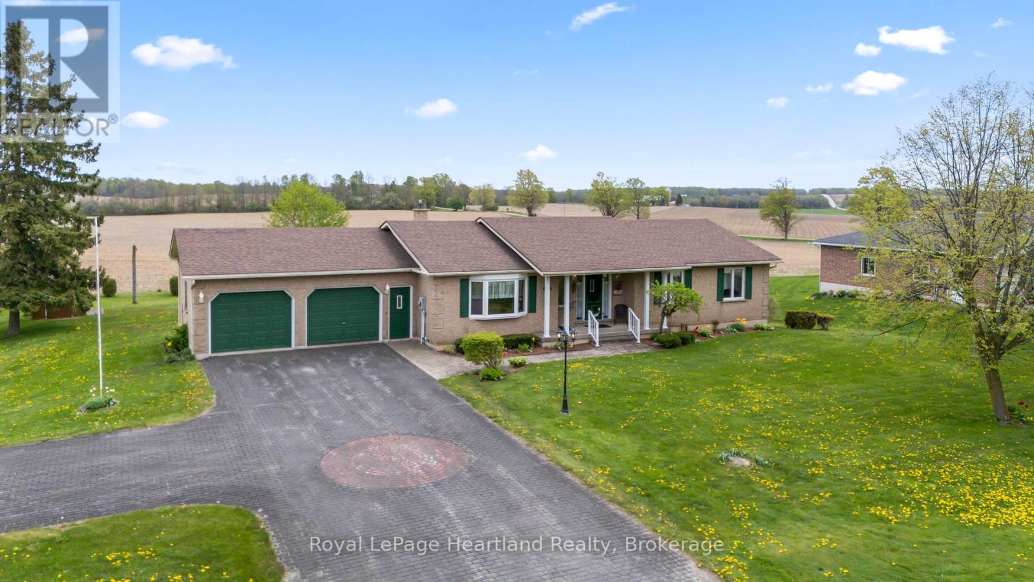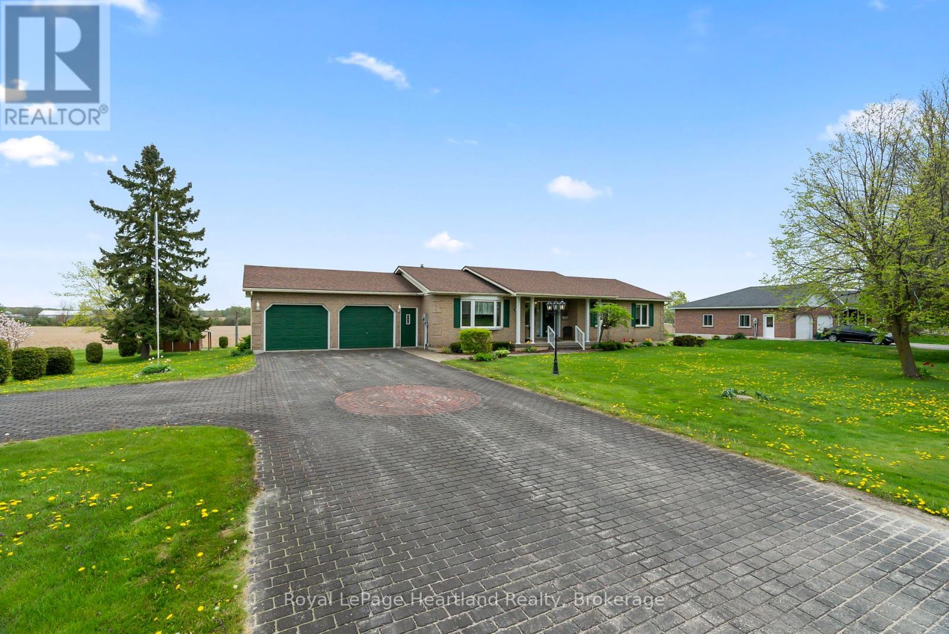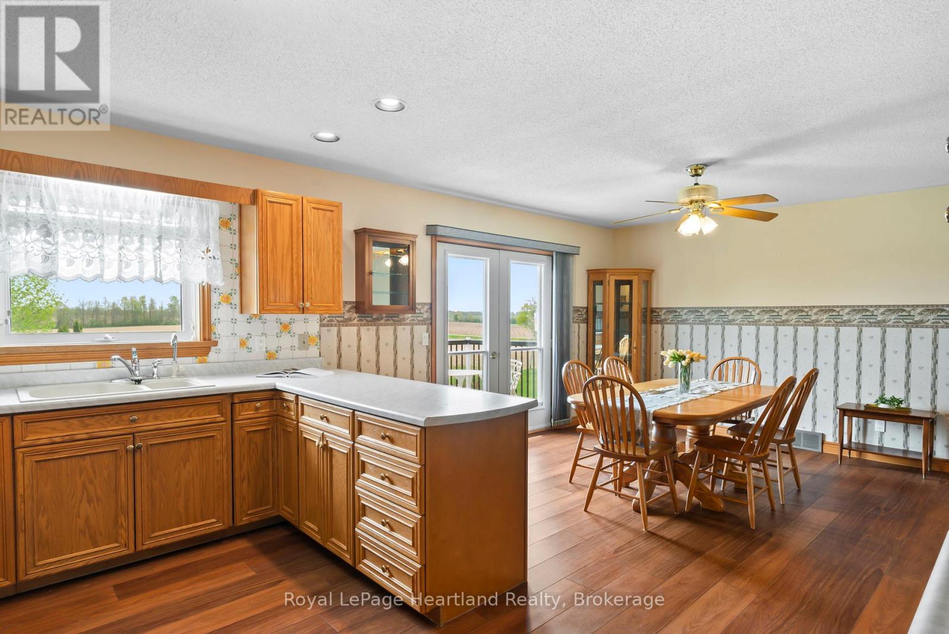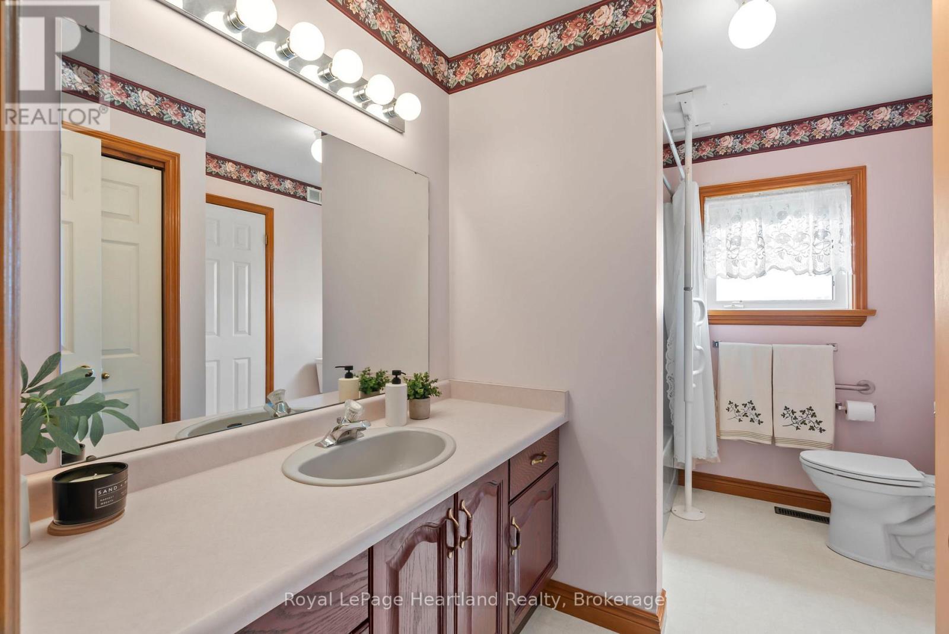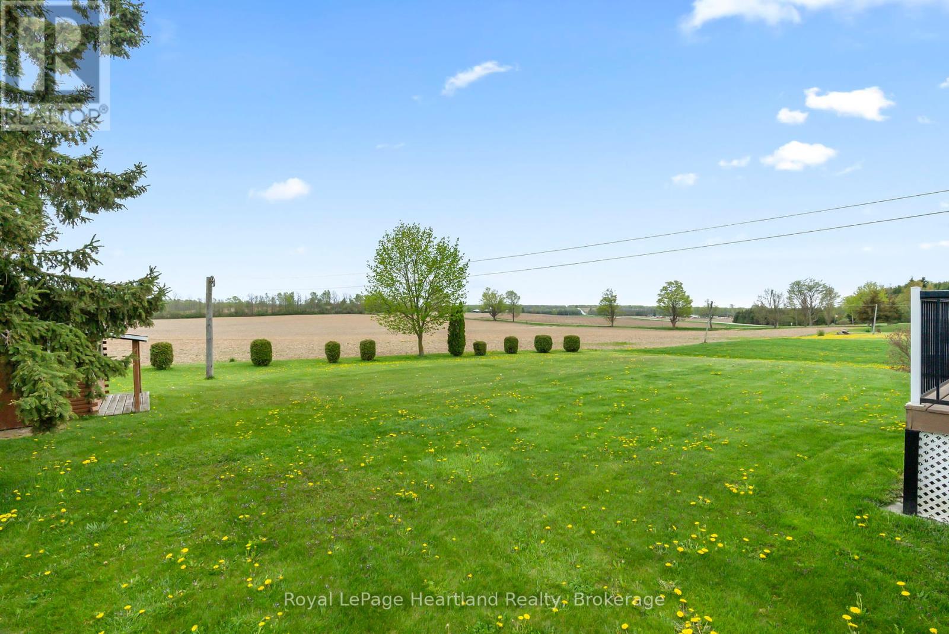73 Allan Street W Minto, Ontario N0G 1M0
$675,000
Nestled on the edge of Clifford, this meticulously maintained 3-bedroom home offers serene country living with modern conveniences. Sitting on a sprawling half-acre lot that backs onto picturesque farmer's fields, this property combines privacy with stunning rural views.Inside, the home features a spacious walk-out basement, perfect for entertaining or additional living space. The attached 2-car garage provides ample parking and storage, while the natural gas furnace and central air ensure year-round comfort and energy efficiency.Whether you're enjoying quiet evenings on the deck or exploring the vibrant local community, this home is a true gem for those seeking a peaceful yet connected lifestyle. (id:44887)
Open House
This property has open houses!
10:00 am
Ends at:11:30 am
Property Details
| MLS® Number | X12150075 |
| Property Type | Single Family |
| Community Name | Minto |
| EquipmentType | None |
| ParkingSpaceTotal | 6 |
| RentalEquipmentType | None |
Building
| BathroomTotal | 2 |
| BedroomsAboveGround | 3 |
| BedroomsTotal | 3 |
| Age | 31 To 50 Years |
| Appliances | Water Heater, Central Vacuum, Water Meter, All |
| ArchitecturalStyle | Bungalow |
| BasementDevelopment | Partially Finished |
| BasementType | N/a (partially Finished) |
| ConstructionStyleAttachment | Detached |
| CoolingType | Central Air Conditioning |
| ExteriorFinish | Brick |
| FireplacePresent | Yes |
| FireplaceTotal | 1 |
| FoundationType | Concrete |
| HalfBathTotal | 1 |
| HeatingFuel | Natural Gas |
| HeatingType | Forced Air |
| StoriesTotal | 1 |
| SizeInterior | 1500 - 2000 Sqft |
| Type | House |
| UtilityWater | Municipal Water |
Parking
| Attached Garage | |
| Garage |
Land
| Acreage | No |
| LandscapeFeatures | Landscaped |
| Sewer | Septic System |
| SizeDepth | 167 Ft ,1 In |
| SizeFrontage | 132 Ft ,1 In |
| SizeIrregular | 132.1 X 167.1 Ft |
| SizeTotalText | 132.1 X 167.1 Ft|1/2 - 1.99 Acres |
| ZoningDescription | R1a |
Rooms
| Level | Type | Length | Width | Dimensions |
|---|---|---|---|---|
| Basement | Other | 8.51 m | 8.69 m | 8.51 m x 8.69 m |
| Basement | Recreational, Games Room | 6.63 m | 8.69 m | 6.63 m x 8.69 m |
| Main Level | Primary Bedroom | 3.56 m | 3.71 m | 3.56 m x 3.71 m |
| Main Level | Bathroom | 3.25 m | 2.16 m | 3.25 m x 2.16 m |
| Main Level | Bedroom 2 | 4.19 m | 3.15 m | 4.19 m x 3.15 m |
| Main Level | Bedroom 3 | 4.19 m | 3.25 m | 4.19 m x 3.25 m |
| Main Level | Living Room | 5.94 m | 4.19 m | 5.94 m x 4.19 m |
| Main Level | Dining Room | 4.17 m | 3.89 m | 4.17 m x 3.89 m |
| Main Level | Kitchen | 4.17 m | 2.79 m | 4.17 m x 2.79 m |
| Main Level | Bathroom | 0.97 m | 2.36 m | 0.97 m x 2.36 m |
| Main Level | Laundry Room | 1.88 m | 1.63 m | 1.88 m x 1.63 m |
Utilities
| Cable | Available |
| Sewer | Available |
https://www.realtor.ca/real-estate/28315898/73-allan-street-w-minto-minto
Interested?
Contact us for more information
Sam Mcgill
Broker
296 Josephine St
Wingham, Ontario N0G 2W0

