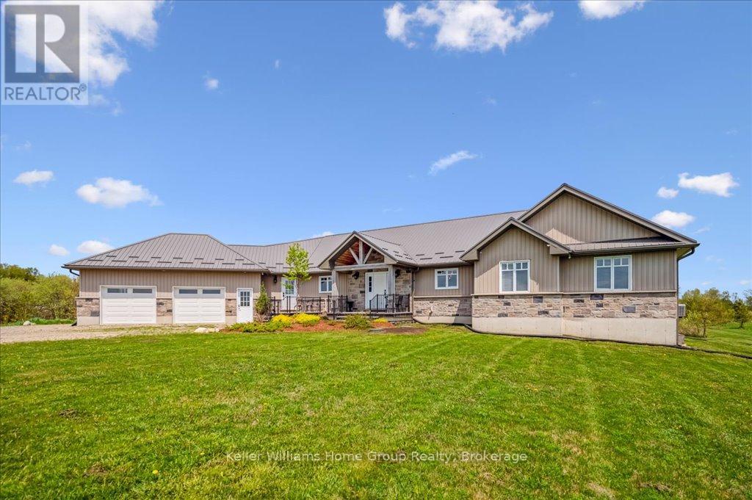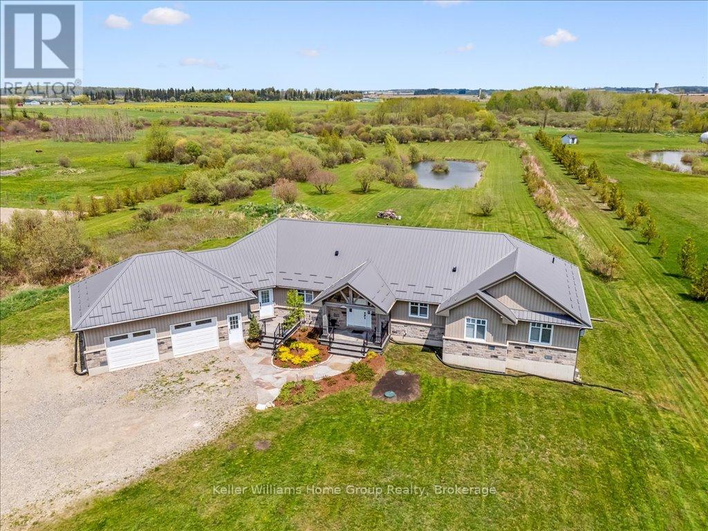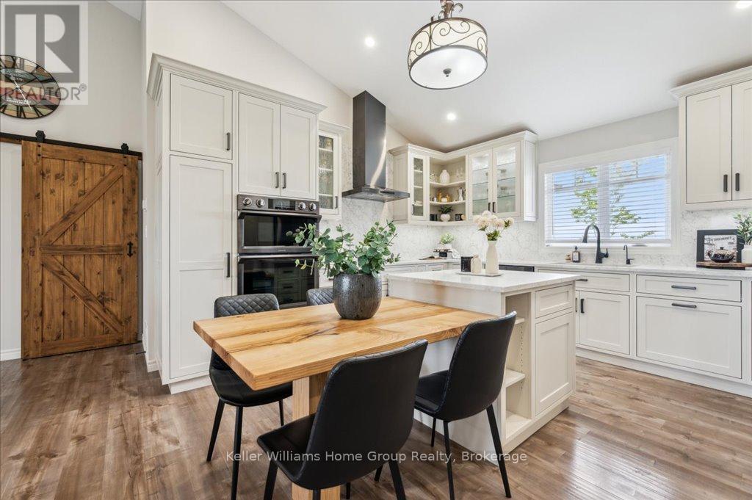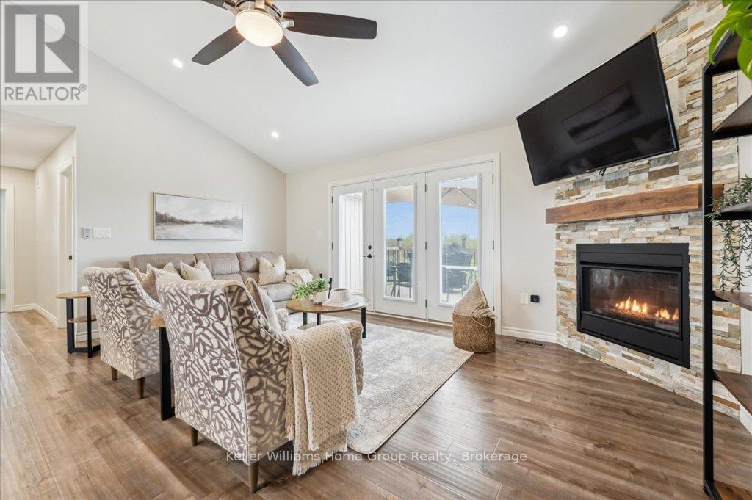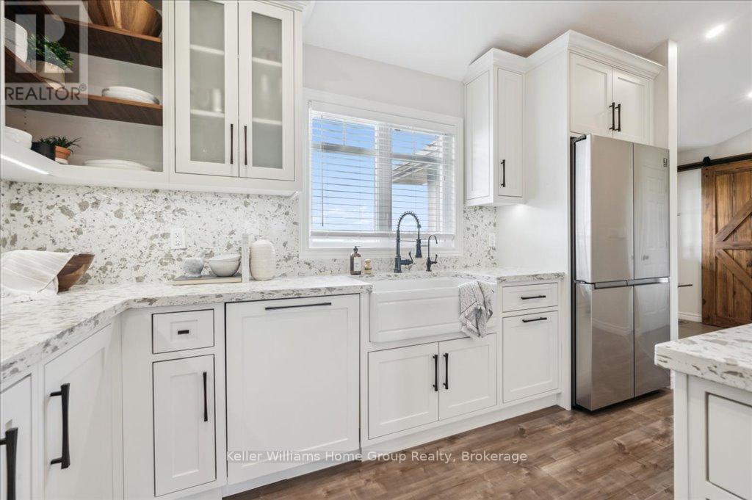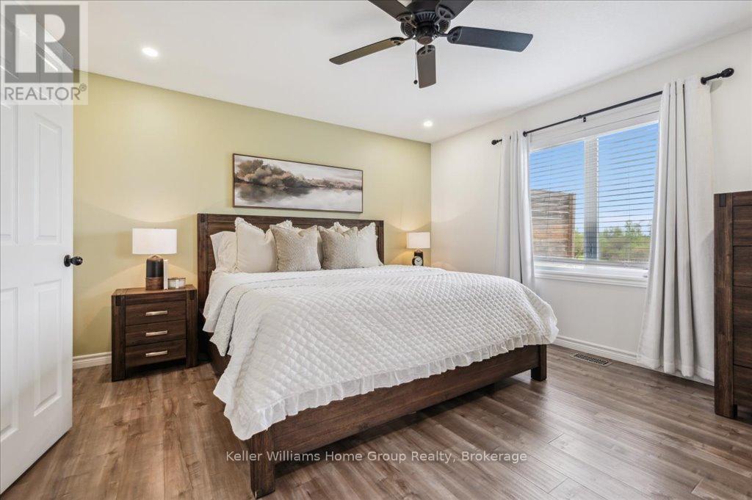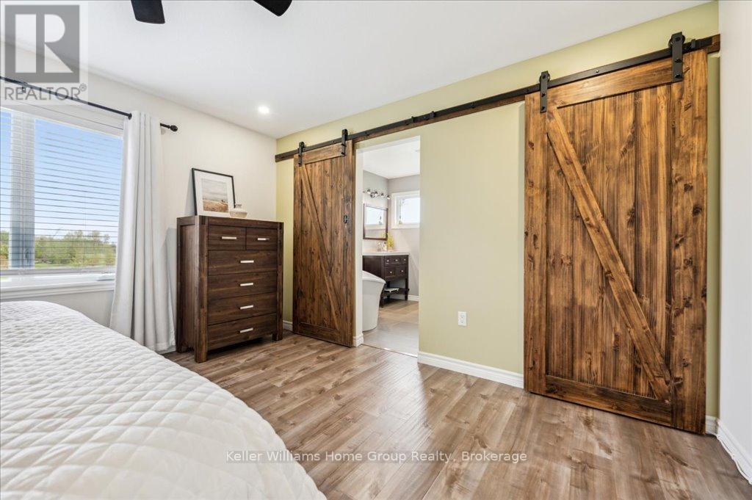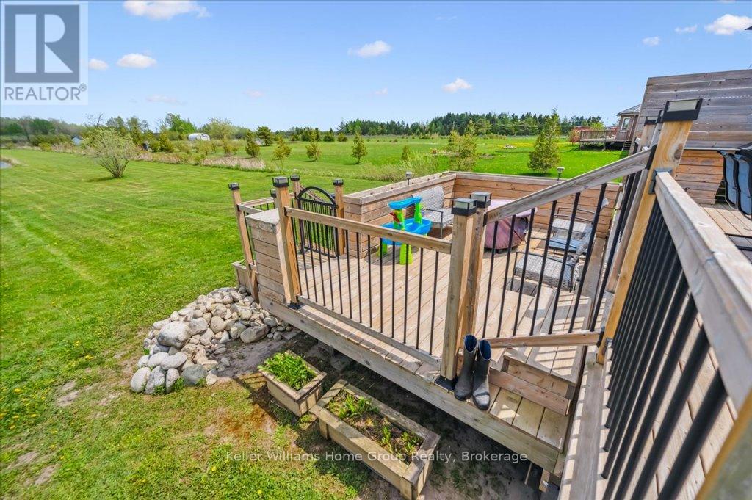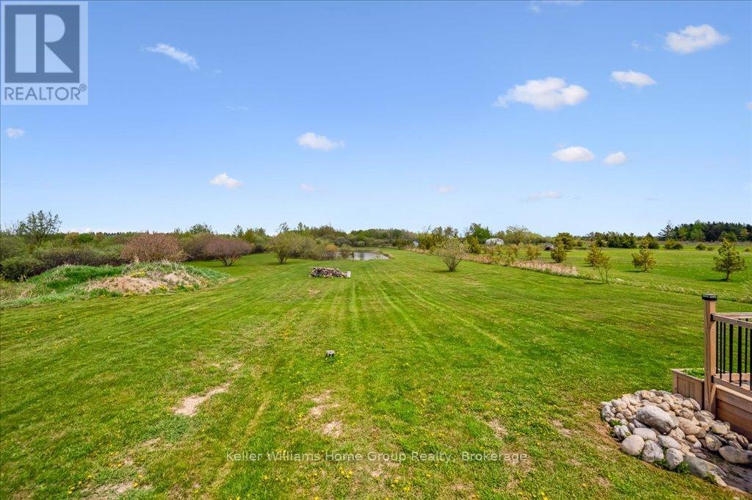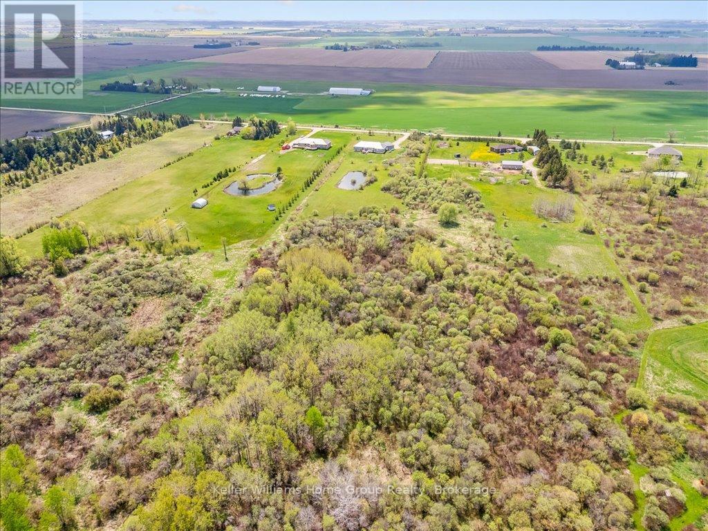7303 Fifth Line Wellington North, Ontario N0B 1J0
$1,890,000
Escape the chaos, not the convenience! Set on 10 private acres of rolling countryside, this custom-built bungalow with a self-contained main floor in-law suite is where luxury meets lifestyle. Designed for todays tech-savvy, hybrid-working family, this home offers both the tranquility of rural living and convenient access to the 401 tech corridor, just 40 minutes to Waterloo as well as the GTA and under 15 minutes to Fergus, Elora, and Orangeville. This spectacular home has two distinct yet connected living spaces, that make it ideal for multi-generational households or those looking for a mortgage helper. Welcomed by the flagstone walkway and gardens, the main residence features soaring cathedral ceilings, a bright open-concept kitchen with custom cabinetry designed and crafted by Almost Anything Wood, center island with quart countertop, waterfall and backsplash, complete with smart appliances. Open-concept living room with gas fireplace and expansive windows across the back of home with direct access to two-tier decking overlooking your own private pond and expansive treed landscape with over 60 trees planted along its property line. The primary bedroom suite is a peaceful retreat with barn-door entry to a spa-like ensuite and custom walk-in closet with built-in lighting. Two additional large bedrooms, a full guest bath, and a separate laundry/mudroom round out the primary home. The main floor in-law suite offers its own private entrance, another custom kitchen and living space with gas fireplace, primary bedroom with walk-in closet, luxury ensuite, a full bath and laundry room. Interior access to an oversized garage and direct stair access to the basement has potential for a third living space. Downstairs, the possibilities are endless; two more bedrooms already framed in, two additional bath rough-ins, a cold cellar, oversized windows, and a massive rec room space for home theatre, gym, games room or home office space - you can have it all! (id:44887)
Property Details
| MLS® Number | X12154884 |
| Property Type | Single Family |
| Community Name | Rural Wellington North |
| AmenitiesNearBy | Hospital |
| CommunityFeatures | School Bus |
| EquipmentType | Propane Tank |
| Features | Backs On Greenbelt, Sump Pump, In-law Suite |
| ParkingSpaceTotal | 14 |
| RentalEquipmentType | Propane Tank |
| Structure | Deck |
Building
| BathroomTotal | 4 |
| BedroomsAboveGround | 5 |
| BedroomsBelowGround | 2 |
| BedroomsTotal | 7 |
| Age | 6 To 15 Years |
| Amenities | Fireplace(s), Separate Heating Controls |
| Appliances | Garage Door Opener Remote(s), Water Heater, Water Softener, Water Treatment, Water Purifier, Oven - Built-in, Alarm System, Dishwasher, Dryer, Garage Door Opener, Hood Fan, Microwave, Stove, Washer, Refrigerator |
| ArchitecturalStyle | Bungalow |
| BasementDevelopment | Partially Finished |
| BasementFeatures | Separate Entrance |
| BasementType | N/a (partially Finished) |
| ConstructionStatus | Insulation Upgraded |
| ConstructionStyleAttachment | Detached |
| CoolingType | Central Air Conditioning, Air Exchanger |
| ExteriorFinish | Stone, Vinyl Siding |
| FireProtection | Alarm System |
| FireplacePresent | Yes |
| FireplaceTotal | 2 |
| FoundationType | Poured Concrete |
| HeatingFuel | Propane |
| HeatingType | Forced Air |
| StoriesTotal | 1 |
| SizeInterior | 2500 - 3000 Sqft |
| Type | House |
| UtilityWater | Drilled Well |
Parking
| Attached Garage | |
| Garage |
Land
| Acreage | Yes |
| LandAmenities | Hospital |
| Sewer | Septic System |
| SizeDepth | 1985 Ft ,9 In |
| SizeFrontage | 245 Ft |
| SizeIrregular | 245 X 1985.8 Ft ; Irregular |
| SizeTotalText | 245 X 1985.8 Ft ; Irregular|10 - 24.99 Acres |
| SurfaceWater | Lake/pond |
| ZoningDescription | A |
Rooms
| Level | Type | Length | Width | Dimensions |
|---|---|---|---|---|
| Basement | Bedroom | 3.32 m | 4.87 m | 3.32 m x 4.87 m |
| Basement | Cold Room | 1.86 m | 3.68 m | 1.86 m x 3.68 m |
| Basement | Bedroom | 3.37 m | 6.07 m | 3.37 m x 6.07 m |
| Basement | Other | 10.34 m | 14.62 m | 10.34 m x 14.62 m |
| Basement | Other | 9.55 m | 11.73 m | 9.55 m x 11.73 m |
| Main Level | Bathroom | 1.55 m | 2.67 m | 1.55 m x 2.67 m |
| Main Level | Foyer | 2.3 m | 2.78 m | 2.3 m x 2.78 m |
| Main Level | Bathroom | 1.83 m | 3.16 m | 1.83 m x 3.16 m |
| Main Level | Kitchen | 4.01 m | 4.26 m | 4.01 m x 4.26 m |
| Main Level | Kitchen | 3.94 m | 5.32 m | 3.94 m x 5.32 m |
| Main Level | Laundry Room | 1.97 m | 2.24 m | 1.97 m x 2.24 m |
| Main Level | Laundry Room | 1.74 m | 1.99 m | 1.74 m x 1.99 m |
| Main Level | Living Room | 5.06 m | 5.54 m | 5.06 m x 5.54 m |
| Main Level | Mud Room | 4.34 m | 2.26 m | 4.34 m x 2.26 m |
| Main Level | Bathroom | 2.82 m | 2.65 m | 2.82 m x 2.65 m |
| Main Level | Bathroom | 2.99 m | 2.6 m | 2.99 m x 2.6 m |
| Main Level | Bedroom | 3.98 m | 4.29 m | 3.98 m x 4.29 m |
| Main Level | Bedroom | 3.68 m | 4.36 m | 3.68 m x 4.36 m |
| Main Level | Bedroom | 3.72 m | 3.84 m | 3.72 m x 3.84 m |
| Main Level | Bedroom | 5.38 m | 3.12 m | 5.38 m x 3.12 m |
| Main Level | Primary Bedroom | 5.31 m | 3.7 m | 5.31 m x 3.7 m |
| Main Level | Family Room | 5.11 m | 5.35 m | 5.11 m x 5.35 m |
https://www.realtor.ca/real-estate/28326519/7303-fifth-line-wellington-north-rural-wellington-north
Interested?
Contact us for more information
Carolyn Sullivan
Salesperson
135 St David Street South Unit 6
Fergus, Ontario N1M 2L4
Paul Fitzpatrick
Broker of Record
5 Edinburgh Road South Unit 1
Guelph, Ontario N1H 5N8

