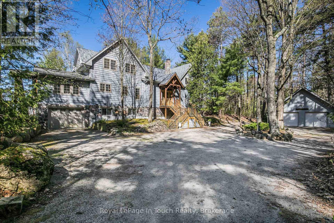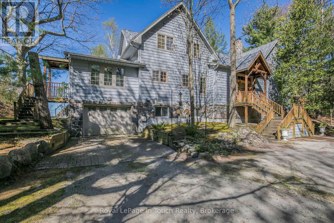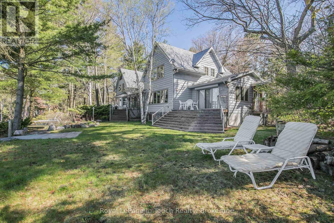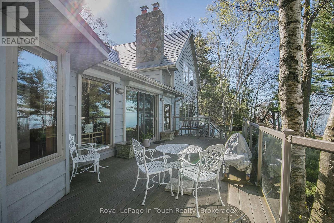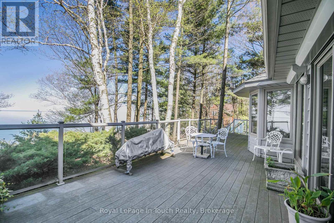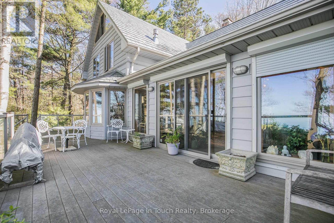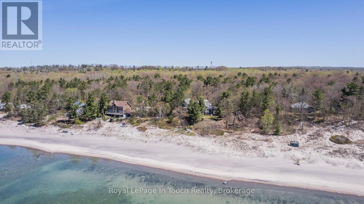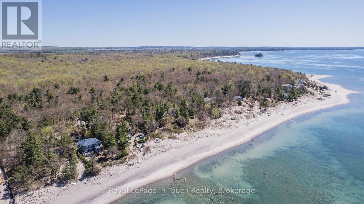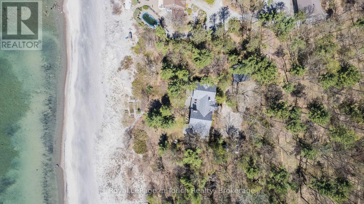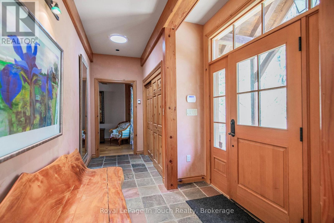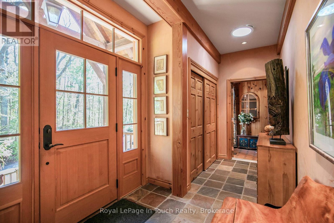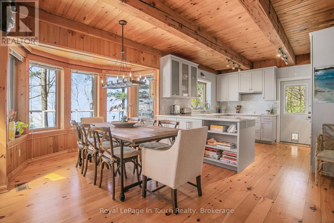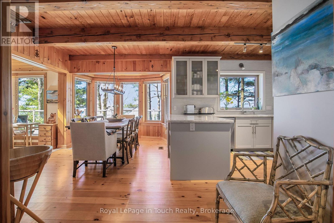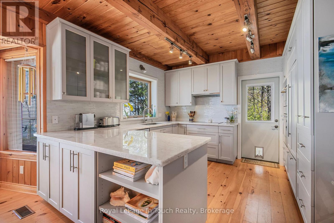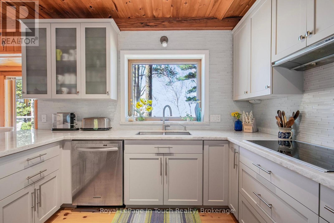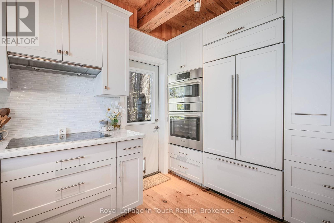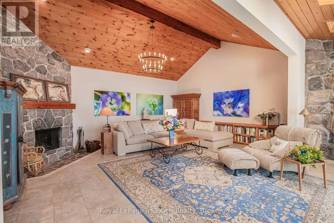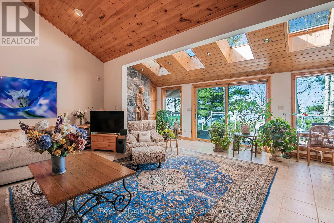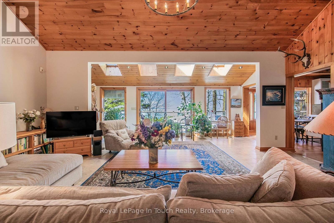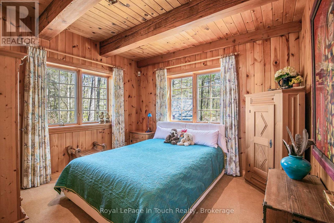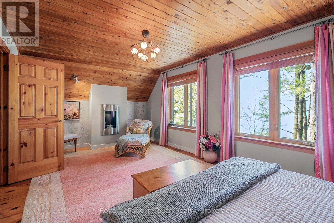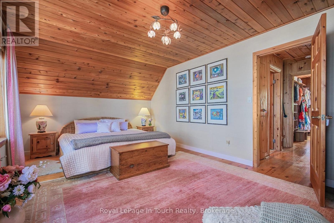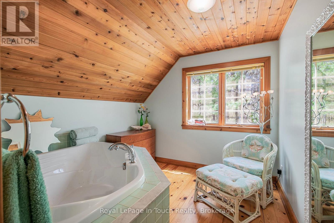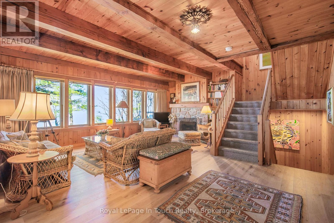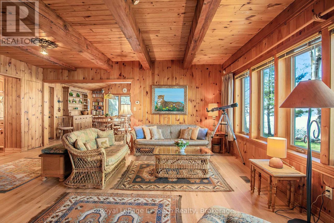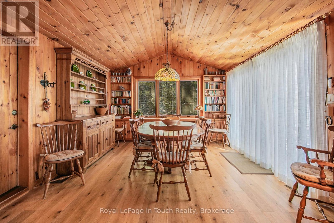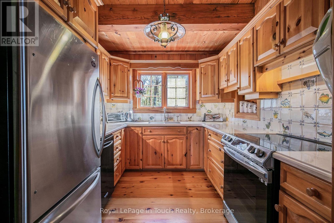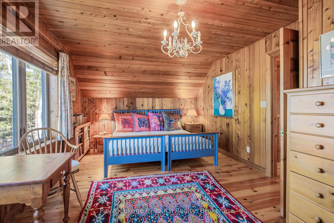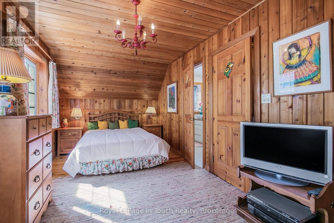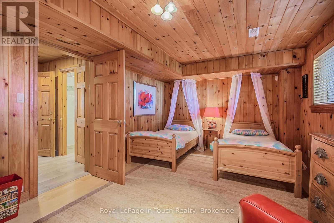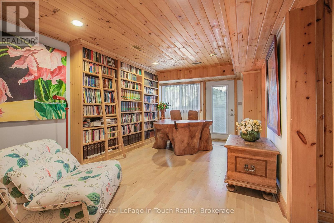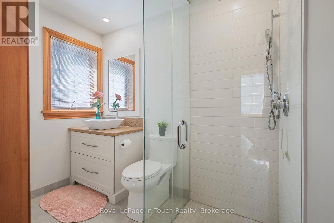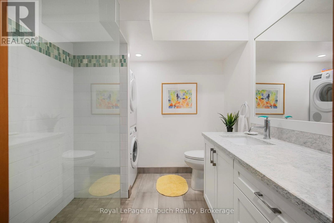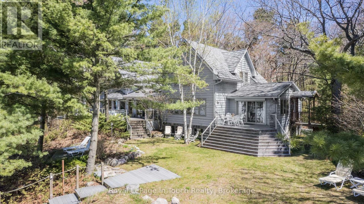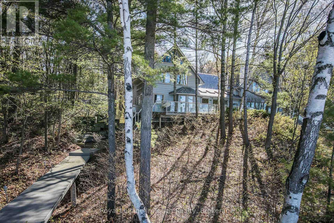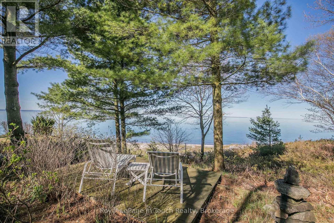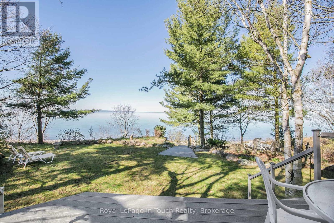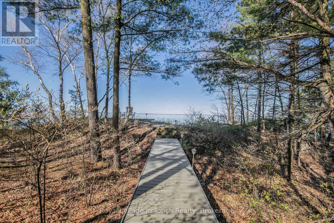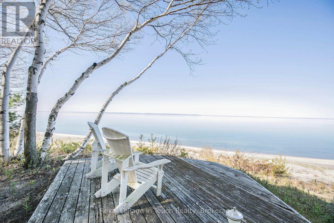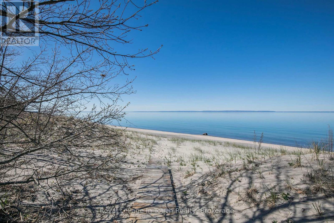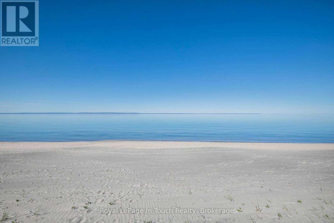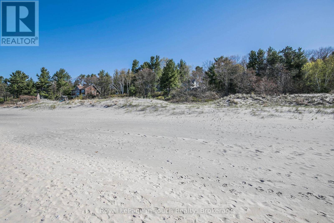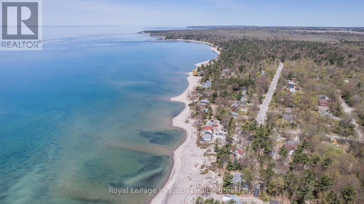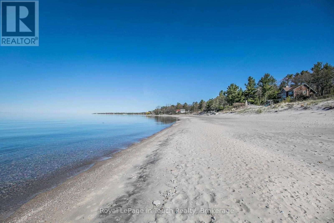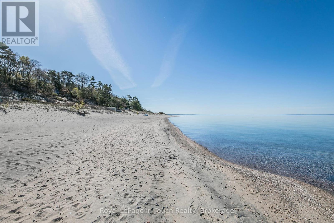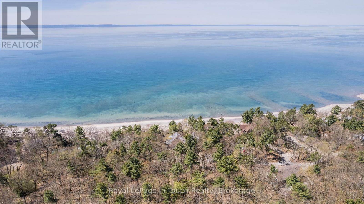731 Concession 15 Road W Tiny, Ontario L9M 0H7
$4,850,000
731 Concession Road 15 West in Tiny offers a rare blend of luxury, privacy, and natural beauty on a sprawling 1.89-acre waterfront estate with 200 feet of pristine sandy beach along Georgian Bay. This custom-designed, multi-generational retreat is nestled among towering mature trees on an elevated site, creating a secluded, peaceful setting. The thoughtfully designed residence features two seamlessly connected homes, offering exceptional versatility and privacy for extended families or guests. With six spacious bedrooms and seven baths, the home is designed for both comfort and ease, making it ideal for everyday living and entertaining. West-facing and immersed in nature, the property boasts spectacular sunsets and sweeping views of Georgian Bay and the Blue Mountain hills. Inside, post and beam construction using reclaimed fir, hand-cut fieldstone fireplaces, and a durable metal Click Lock roofing system showcase the homes meticulous craftsmanship. Bell Fibe Internet is another welcome bonus, providing high-speed connectivity that supports remote work, streaming, and modern living with ease. Warm wood finishes lend a welcoming ambiance throughout, while heated radiant floors in the baths and entrance enhance everyday comfort. A detached double garage and an attached single garage offer generous space for vehicles and storage. From the soft sandy beach to the carefully curated interior finishes, this remarkable estate captures the essence of refined lakeside living. Experience the tranquility, beauty, and lasting memories that only a property like this can offer. (id:44887)
Property Details
| MLS® Number | S12186631 |
| Property Type | Single Family |
| Community Name | Rural Tiny |
| Easement | Unknown, None |
| Features | Wooded Area, Sauna |
| ParkingSpaceTotal | 9 |
| Structure | Deck |
| ViewType | View Of Water, Direct Water View |
| WaterFrontType | Waterfront |
Building
| BathroomTotal | 6 |
| BedroomsAboveGround | 4 |
| BedroomsBelowGround | 2 |
| BedroomsTotal | 6 |
| Age | 31 To 50 Years |
| Amenities | Fireplace(s), Separate Heating Controls |
| Appliances | Range, Water Heater, Central Vacuum, Dishwasher, Dryer, Garage Door Opener, Microwave, Hood Fan, Stove, Washer, Window Coverings, Refrigerator |
| BasementFeatures | Separate Entrance, Walk Out |
| BasementType | N/a |
| ConstructionStyleAttachment | Detached |
| ExteriorFinish | Wood, Stone |
| FireProtection | Alarm System, Monitored Alarm |
| FireplacePresent | Yes |
| FireplaceTotal | 3 |
| FoundationType | Block |
| HalfBathTotal | 1 |
| HeatingFuel | Propane |
| HeatingType | Forced Air |
| StoriesTotal | 2 |
| SizeInterior | 3500 - 5000 Sqft |
| Type | House |
| UtilityWater | Drilled Well |
Parking
| Garage | |
| Inside Entry |
Land
| AccessType | Private Road |
| Acreage | No |
| Sewer | Septic System |
| SizeDepth | 408 Ft |
| SizeFrontage | 200 Ft ,1 In |
| SizeIrregular | 200.1 X 408 Ft ; 200.46 X 408.14 X 205.47 X 417.64 |
| SizeTotalText | 200.1 X 408 Ft ; 200.46 X 408.14 X 205.47 X 417.64 |
| ZoningDescription | Sr |
Rooms
| Level | Type | Length | Width | Dimensions |
|---|---|---|---|---|
| Second Level | Bathroom | 5.64 m | 2.84 m | 5.64 m x 2.84 m |
| Second Level | Primary Bedroom | 5.38 m | 3.91 m | 5.38 m x 3.91 m |
| Second Level | Bedroom | 6.35 m | 2.74 m | 6.35 m x 2.74 m |
| Second Level | Bathroom | 2.62 m | 1.73 m | 2.62 m x 1.73 m |
| Second Level | Bathroom | 2.62 m | 1.6 m | 2.62 m x 1.6 m |
| Second Level | Primary Bedroom | 6.32 m | 3.68 m | 6.32 m x 3.68 m |
| Second Level | Other | 3.38 m | 3.25 m | 3.38 m x 3.25 m |
| Lower Level | Recreational, Games Room | 5.97 m | 3.35 m | 5.97 m x 3.35 m |
| Lower Level | Bedroom | 6.32 m | 3 m | 6.32 m x 3 m |
| Lower Level | Bathroom | 3.3 m | 2.62 m | 3.3 m x 2.62 m |
| Lower Level | Library | 7.14 m | 5.13 m | 7.14 m x 5.13 m |
| Lower Level | Laundry Room | 6.35 m | 3.25 m | 6.35 m x 3.25 m |
| Lower Level | Bedroom | 5.79 m | 3.33 m | 5.79 m x 3.33 m |
| Lower Level | Bathroom | 2.16 m | 2.16 m | 2.16 m x 2.16 m |
| Main Level | Foyer | 4.19 m | 2.9 m | 4.19 m x 2.9 m |
| Main Level | Kitchen | 3.23 m | 2.54 m | 3.23 m x 2.54 m |
| Main Level | Dining Room | 4.19 m | 3.84 m | 4.19 m x 3.84 m |
| Main Level | Living Room | 6.45 m | 6.2 m | 6.45 m x 6.2 m |
| Main Level | Foyer | 6.71 m | 2.29 m | 6.71 m x 2.29 m |
| Main Level | Bathroom | 1.45 m | 1.5 m | 1.45 m x 1.5 m |
| Main Level | Kitchen | 3.68 m | 3.35 m | 3.68 m x 3.35 m |
| Main Level | Dining Room | 4.78 m | 2.92 m | 4.78 m x 2.92 m |
| Main Level | Living Room | 6.71 m | 5.49 m | 6.71 m x 5.49 m |
| Main Level | Sunroom | 6.71 m | 2.39 m | 6.71 m x 2.39 m |
| Main Level | Bedroom | 3.63 m | 3.28 m | 3.63 m x 3.28 m |
| Main Level | Bathroom | 2.54 m | 2.34 m | 2.54 m x 2.34 m |
https://www.realtor.ca/real-estate/28396191/731-concession-15-road-w-tiny-rural-tiny
Interested?
Contact us for more information
Aaron Pauze
Broker
9293 Hwy. 93, Unit 200
Midland, Ontario L4R 4K4
Brenda Grant
Broker
8 Sampson Mews Suite 201 The Shops At Don Mills
Toronto, Ontario M3C 0H5

