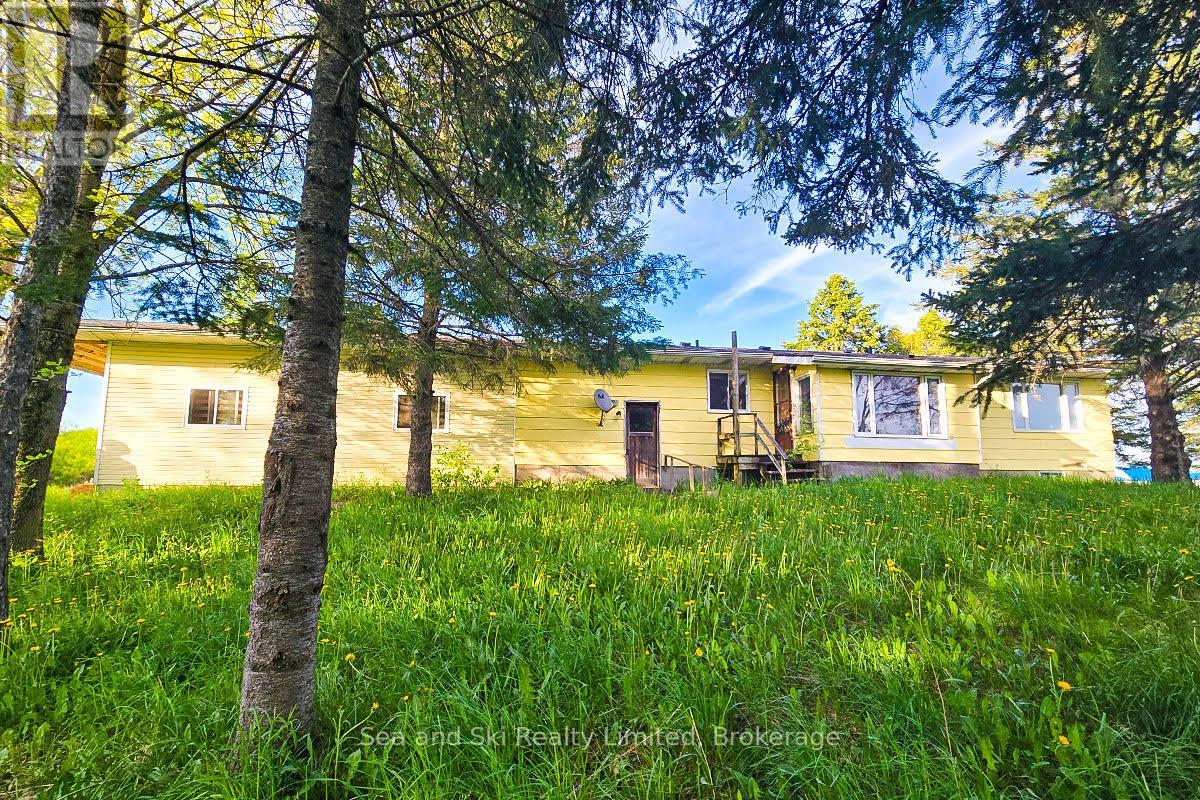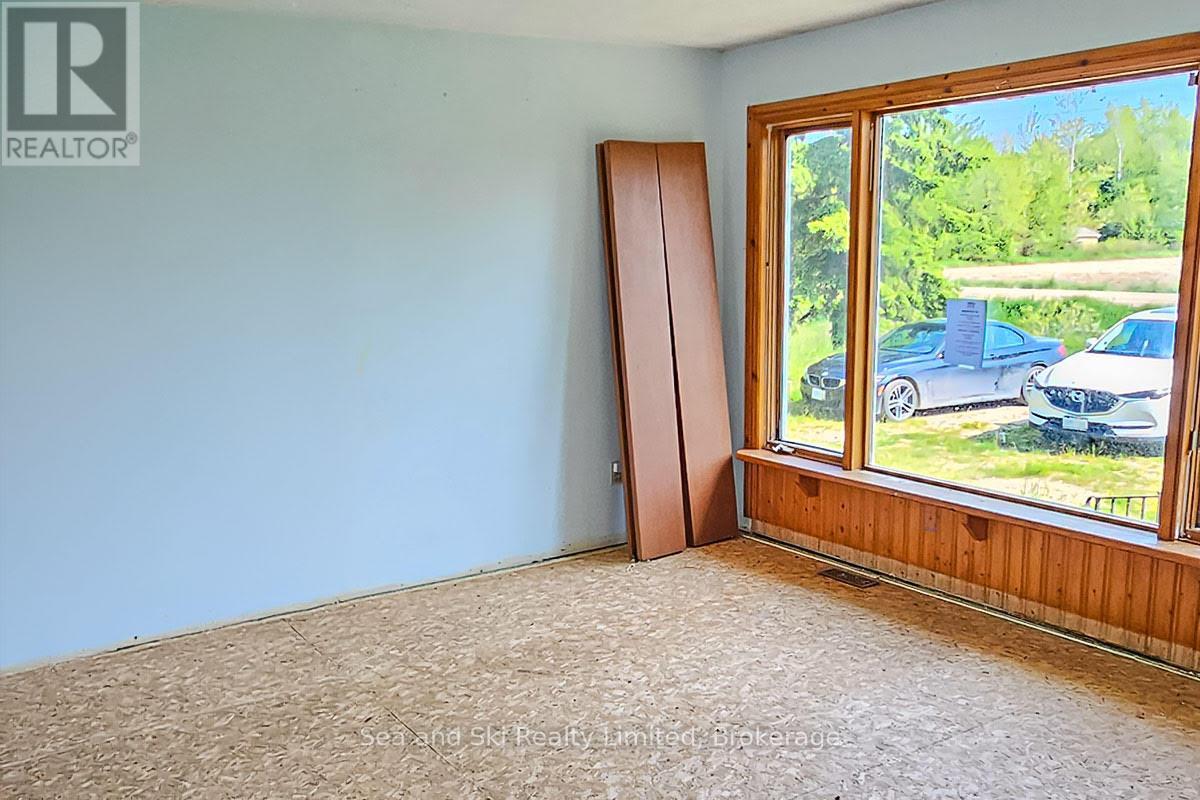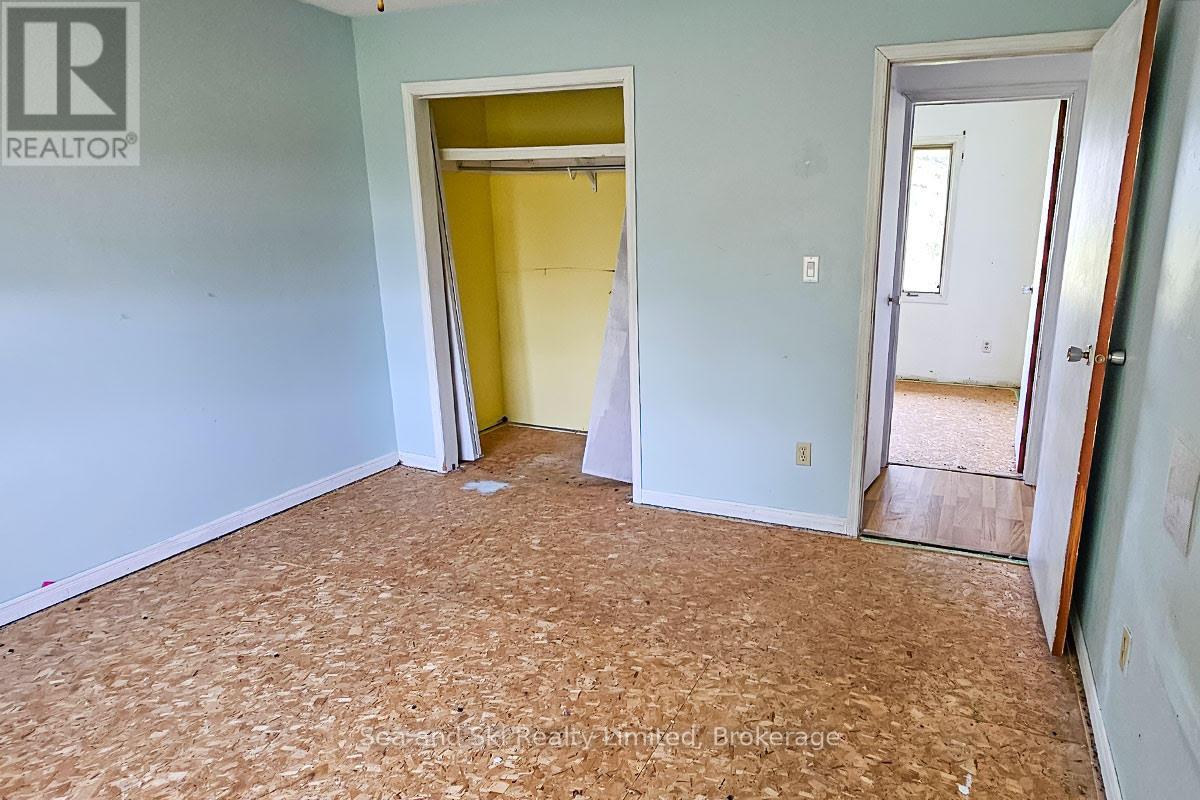733586 West Back Line S Grey Highlands, Ontario N0C 1L0
$409,900
Power of Sale. Great potential in this approximately 3.5 acre property with a 3 bedroom, one bathroom Raised Bungalow opportunity. Home has a one car attached garage and an additional 29 foot by 23 foot attached work shop currently used as a 3 stall horse barn. Basement in unfinished and ready to complete into living space. There is a small pond on the property and two fenced in areas for horses or use as you desire. Home and property require a great deal of elbow grease but should be a wonderful home when fixed and completed. Don't miss the chance to own real estate at a great price, book your showing today. Located off Highway 10 between Dundalk and Flesherton. House has Natural Gas Heating! (id:44887)
Property Details
| MLS® Number | X12207764 |
| Property Type | Single Family |
| Community Name | Grey Highlands |
| AmenitiesNearBy | Hospital, Ski Area |
| Features | Wooded Area, Flat Site, Carpet Free, Sump Pump |
| ParkingSpaceTotal | 6 |
| Structure | Barn |
Building
| BathroomTotal | 1 |
| BedroomsAboveGround | 3 |
| BedroomsTotal | 3 |
| Age | 51 To 99 Years |
| Appliances | Water Heater |
| ArchitecturalStyle | Bungalow |
| BasementDevelopment | Unfinished |
| BasementType | N/a (unfinished) |
| ConstructionStyleAttachment | Detached |
| CoolingType | Central Air Conditioning |
| ExteriorFinish | Vinyl Siding |
| FoundationType | Block |
| HeatingFuel | Natural Gas |
| HeatingType | Forced Air |
| StoriesTotal | 1 |
| SizeInterior | 700 - 1100 Sqft |
| Type | House |
| UtilityWater | Drilled Well |
Parking
| Attached Garage | |
| Garage |
Land
| AccessType | Year-round Access |
| Acreage | Yes |
| LandAmenities | Hospital, Ski Area |
| Sewer | Septic System |
| SizeDepth | 232 Ft |
| SizeFrontage | 630 Ft |
| SizeIrregular | 630 X 232 Ft |
| SizeTotalText | 630 X 232 Ft|2 - 4.99 Acres |
| SurfaceWater | Lake/pond |
| ZoningDescription | 301 |
Rooms
| Level | Type | Length | Width | Dimensions |
|---|---|---|---|---|
| Ground Level | Kitchen | 3.4 m | 2.5 m | 3.4 m x 2.5 m |
| Ground Level | Dining Room | 2.2 m | 2.6 m | 2.2 m x 2.6 m |
| Ground Level | Living Room | 3.65 m | 2.5 m | 3.65 m x 2.5 m |
| Ground Level | Primary Bedroom | 3.62 m | 3.62 m | 3.62 m x 3.62 m |
| Ground Level | Bedroom 2 | 3.59 m | 2.53 m | 3.59 m x 2.53 m |
| Ground Level | Bedroom 3 | 3.6 m | 2.6 m | 3.6 m x 2.6 m |
| Ground Level | Solarium | 3.32 m | 1.87 m | 3.32 m x 1.87 m |
Utilities
| Electricity | Installed |
https://www.realtor.ca/real-estate/28440784/733586-west-back-line-s-grey-highlands-grey-highlands
Interested?
Contact us for more information
Susan Welsh
Salesperson
129 Toronto Street North
Markdale, Ontario N0C 1H0
Russell Severnuk
Salesperson
129 Toronto Street North
Markdale, Ontario N0C 1H0

















