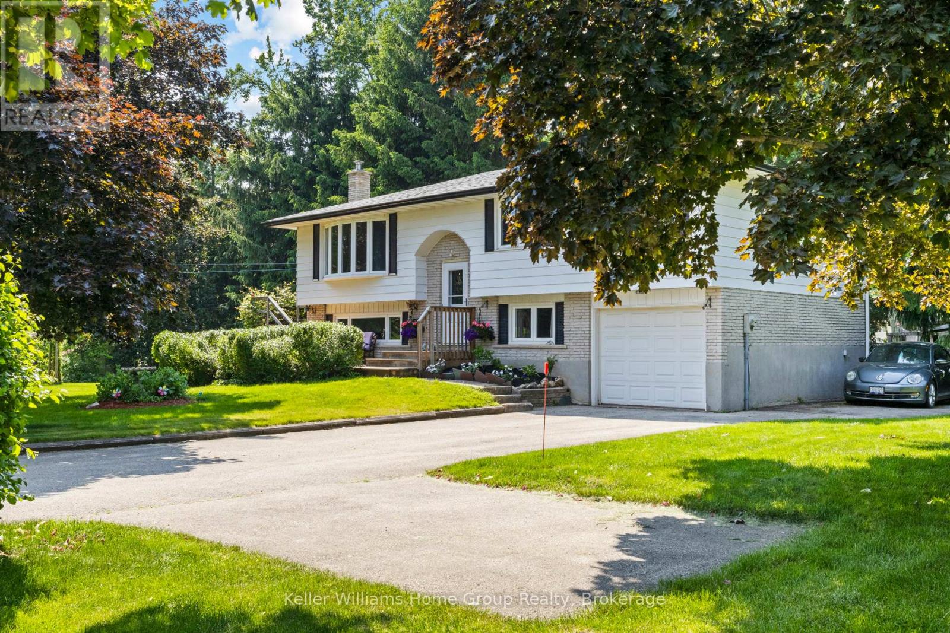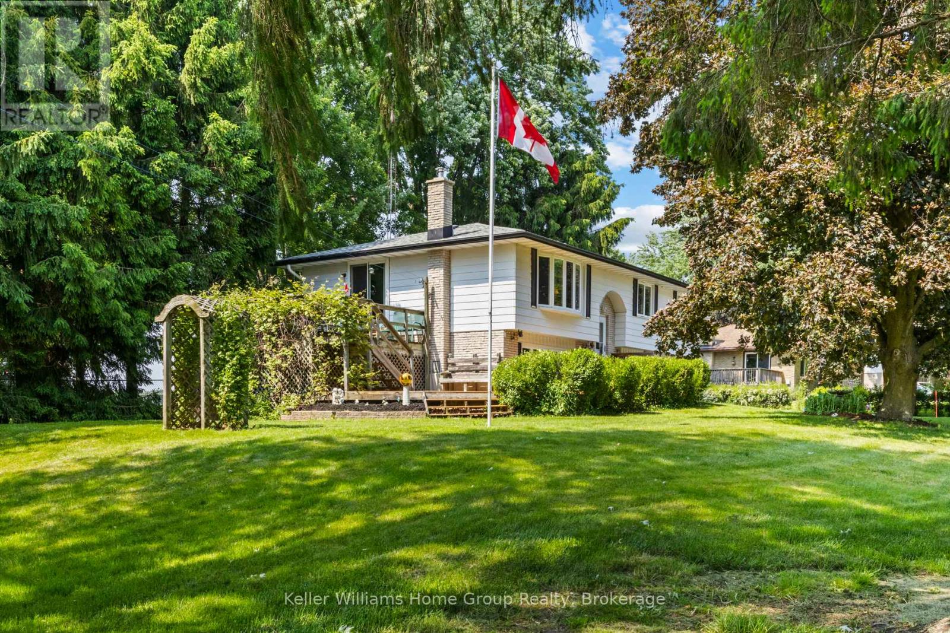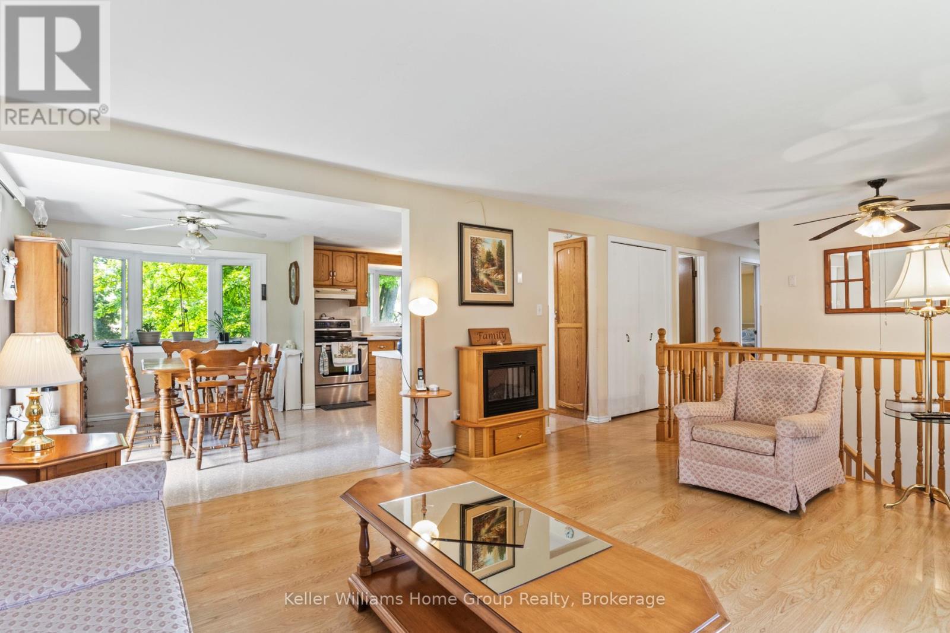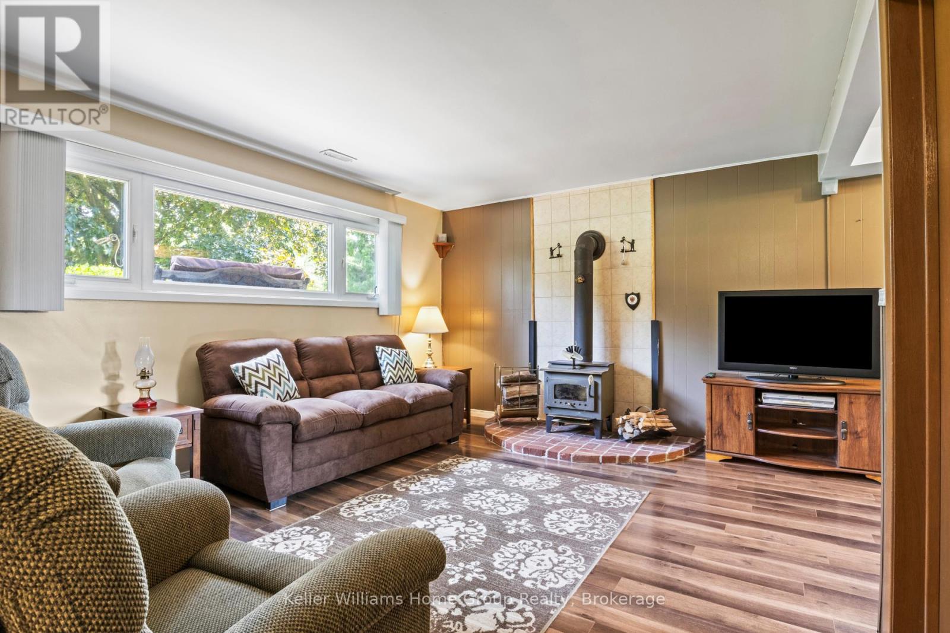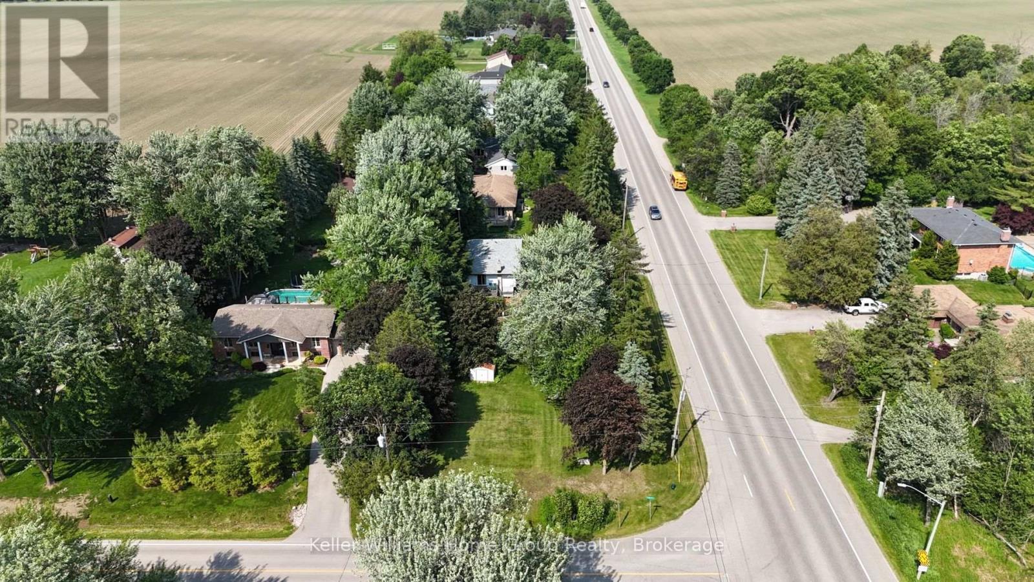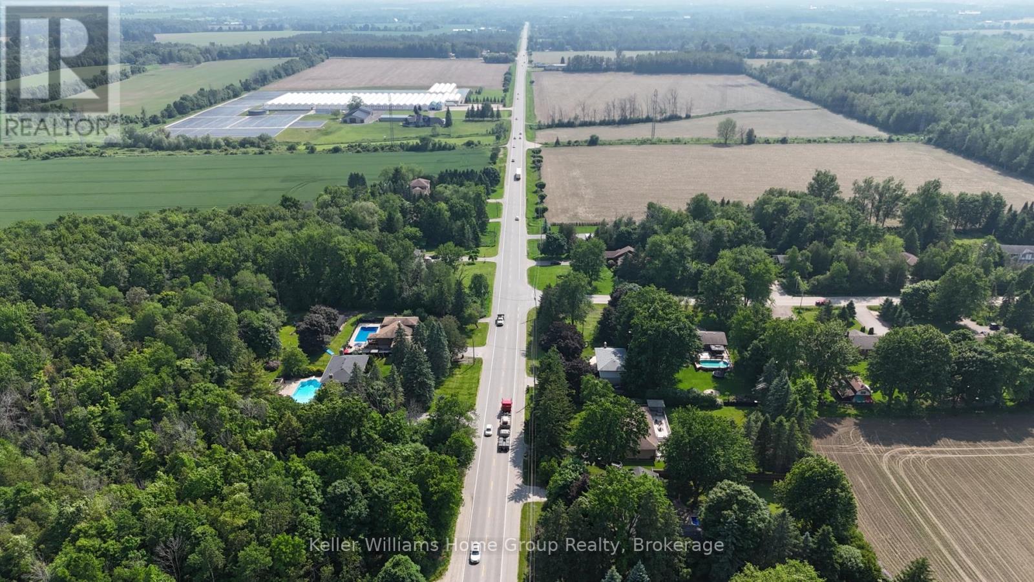7392 Wellington Rd 51 Road Guelph/eramosa, Ontario N0B 1B0
$849,900
First time on the market welcome to 7392 Wellington Road 51, Ariss. This charming raised bungalow offers a perfect blend of comfort, spaceand charm. Bright open space, ideal for entertaining. Lots of large windows flooding the home with natural light. Partially finished basement withnicely finished rec room with dry bar. Expansive yard ideal for gardening, outdoor fun or just enjoying the fresh air. If your looking for a littlespace and want to escape the city but still want the convenience of being close by come check this home out. (id:44887)
Property Details
| MLS® Number | X12218824 |
| Property Type | Single Family |
| Community Name | Rural Guelph/Eramosa West |
| EquipmentType | None |
| ParkingSpaceTotal | 5 |
| RentalEquipmentType | None |
| Structure | Shed |
Building
| BathroomTotal | 2 |
| BedroomsAboveGround | 3 |
| BedroomsTotal | 3 |
| Age | 51 To 99 Years |
| Amenities | Fireplace(s) |
| Appliances | Garage Door Opener Remote(s), Central Vacuum, Water Heater, Water Softener, Dryer, Garage Door Opener, Hood Fan, Stove, Washer, Window Coverings, Refrigerator |
| ArchitecturalStyle | Raised Bungalow |
| BasementDevelopment | Partially Finished |
| BasementType | N/a (partially Finished) |
| ConstructionStyleAttachment | Detached |
| ExteriorFinish | Brick, Aluminum Siding |
| FireplacePresent | Yes |
| FireplaceTotal | 1 |
| FireplaceType | Woodstove |
| FoundationType | Concrete |
| HalfBathTotal | 1 |
| HeatingFuel | Natural Gas |
| HeatingType | Forced Air |
| StoriesTotal | 1 |
| SizeInterior | 1100 - 1500 Sqft |
| Type | House |
Parking
| Attached Garage | |
| Garage |
Land
| Acreage | No |
| Sewer | Septic System |
| SizeDepth | 102 Ft ,3 In |
| SizeFrontage | 220 Ft ,3 In |
| SizeIrregular | 220.3 X 102.3 Ft ; Lot Size 220.28x102.25x220.3x100.14 |
| SizeTotalText | 220.3 X 102.3 Ft ; Lot Size 220.28x102.25x220.3x100.14|1/2 - 1.99 Acres |
| ZoningDescription | Res |
Rooms
| Level | Type | Length | Width | Dimensions |
|---|---|---|---|---|
| Basement | Office | 2.5 m | 2.16 m | 2.5 m x 2.16 m |
| Basement | Bathroom | Measurements not available | ||
| Basement | Family Room | 4.02 m | 4.3 m | 4.02 m x 4.3 m |
| Basement | Recreational, Games Room | 3.53 m | 3.35 m | 3.53 m x 3.35 m |
| Main Level | Foyer | 2.07 m | 2.07 m | 2.07 m x 2.07 m |
| Main Level | Living Room | 4.14 m | 4.81 m | 4.14 m x 4.81 m |
| Main Level | Dining Room | 3.53 m | 2.98 m | 3.53 m x 2.98 m |
| Main Level | Kitchen | 3.53 m | 3.04 m | 3.53 m x 3.04 m |
| Main Level | Primary Bedroom | 4.6 m | 3.53 m | 4.6 m x 3.53 m |
| Main Level | Bedroom | 4.14 m | 2.74 m | 4.14 m x 2.74 m |
| Main Level | Bedroom | 2.74 m | 3.04 m | 2.74 m x 3.04 m |
| Main Level | Bathroom | Measurements not available |
Utilities
| Cable | Installed |
| Electricity | Installed |
Interested?
Contact us for more information
Paul Martin
Broker
135 St David Street South Unit 6
Fergus, Ontario N1M 2L4
Melissa Seagrove
Broker
135 St David Street South Unit 6
Fergus, Ontario N1M 2L4
Amy Murray
Salesperson
135 St David Street South Unit 6
Fergus, Ontario N1M 2L4
Dianne Snyder
Salesperson
135 St David Street South Unit 6
Fergus, Ontario N1M 2L4

