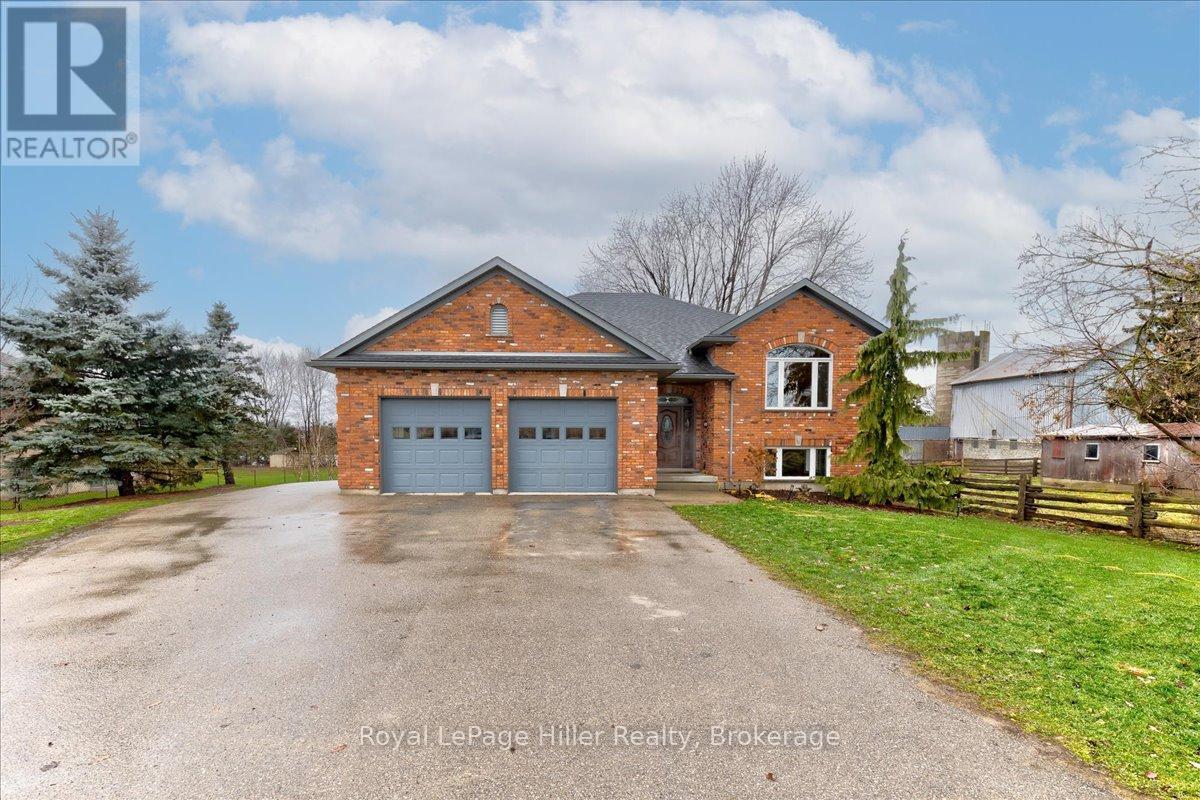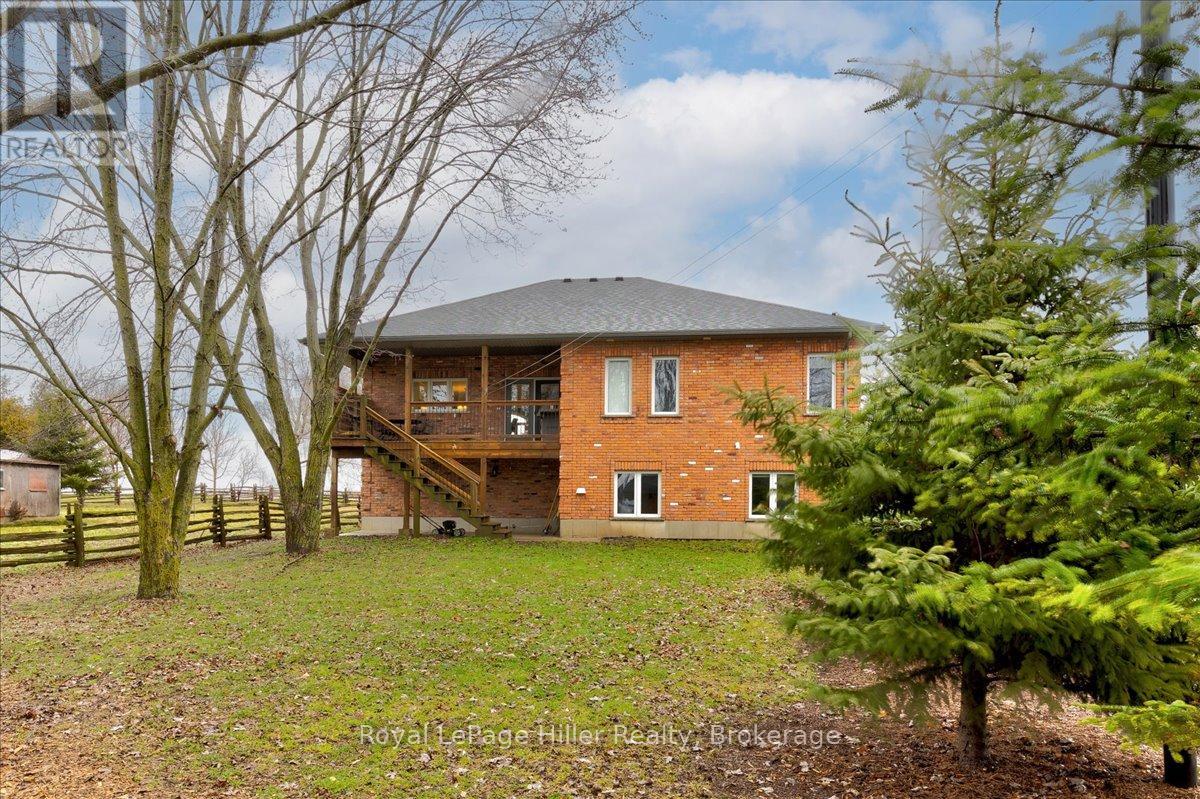75 Thames Road E St. Marys, Ontario N4X 1C4
$1,397,000
Welcome to 75 Thames Road, St. Marys a stunning raised bungalow that perfectly blends space, style, and functionality. Originally built in 2012, and set on an expansive 89.99 ft x 301.18 ft lot, offers 2,646 sq. ft. of beautifully finished living space. With ample room for living and incredible workshop potential, this property truly stands out. The main floor features 1,421 sq. ft. of bright, open-concept living space, complemented by 9-foot ceilings that enhance the homes airy feel. These ceilings extend into the fully finished 1,225 sq. ft. basement, offering flexibility for a family room, gym, or office. The home includes three bedrooms, three bathrooms including a primary ensuite and main floor laundry for ultimate convenience. In-floor hydronic heating on both levels and in the attached 587 sq. ft. garage ensures warmth and comfort year-round.Outside, a massive paved laneway leads to an impressive detached shop at the rear of the property. This fully finished, heated 1,084 sq. ft. two-car garage is a standout feature, with cedar-panelled interiors, PVC ceilings, and ample storage space. Perfect for hobbyists or professionals, this shop offers endless possibilities. Combined with the attached two-car garage, this property has exceptional functionality and storage.The expansive lot provides endless opportunities for outdoor enjoyment, whether for gardening, entertaining, or relaxation. Behind the shop, a poured concrete pad awaits your creative ideas whether for a sports court, extra storage, or a custom outdoor setup. Mature trees along the lot create a serene, private backdrop. For pet owners, the recently installed invisible fencing offers a secure area for pets to roam freely. Located just on the outskirts of town, 75 Thames Road offers thoughtful design, modern comforts, and unmatched workshop potential, this home is ready to welcome its new owners. Dont miss your chance to make it yours schedule a showing with your Realtor today! (id:44887)
Property Details
| MLS® Number | X11905988 |
| Property Type | Single Family |
| Community Name | St. Marys |
| Features | Irregular Lot Size |
| ParkingSpaceTotal | 12 |
Building
| BathroomTotal | 3 |
| BedroomsAboveGround | 1 |
| BedroomsBelowGround | 2 |
| BedroomsTotal | 3 |
| Appliances | Garage Door Opener Remote(s), Central Vacuum, Water Heater, Water Softener |
| ArchitecturalStyle | Raised Bungalow |
| BasementDevelopment | Finished |
| BasementType | Full (finished) |
| ConstructionStyleAttachment | Detached |
| CoolingType | Central Air Conditioning, Air Exchanger |
| ExteriorFinish | Brick |
| FoundationType | Poured Concrete |
| HalfBathTotal | 1 |
| HeatingFuel | Natural Gas |
| HeatingType | Forced Air |
| StoriesTotal | 1 |
| SizeInterior | 2499.9795 - 2999.975 Sqft |
| Type | House |
| UtilityWater | Municipal Water |
Parking
| Attached Garage |
Land
| Acreage | No |
| Sewer | Sanitary Sewer |
| SizeDepth | 301 Ft ,10 In |
| SizeFrontage | 86 Ft |
| SizeIrregular | 86 X 301.9 Ft |
| SizeTotalText | 86 X 301.9 Ft|1/2 - 1.99 Acres |
| ZoningDescription | D |
Rooms
| Level | Type | Length | Width | Dimensions |
|---|---|---|---|---|
| Basement | Bedroom 2 | 3.26 m | 4.24 m | 3.26 m x 4.24 m |
| Basement | Bedroom 3 | 3.29 m | 4.24 m | 3.29 m x 4.24 m |
| Basement | Recreational, Games Room | 6.57 m | 11.14 m | 6.57 m x 11.14 m |
| Basement | Bathroom | 2.14 m | 2.76 m | 2.14 m x 2.76 m |
| Main Level | Foyer | 2.36 m | 2.5 m | 2.36 m x 2.5 m |
| Main Level | Kitchen | 6.83 m | 4.42 m | 6.83 m x 4.42 m |
| Main Level | Dining Room | 4043 m | 2.9 m | 4043 m x 2.9 m |
| Main Level | Living Room | 4.38 m | 4.07 m | 4.38 m x 4.07 m |
| Main Level | Bathroom | 1.8 m | 2.13 m | 1.8 m x 2.13 m |
| Main Level | Primary Bedroom | 5.02 m | 3.98 m | 5.02 m x 3.98 m |
| Main Level | Bathroom | 4.32 m | 2.14 m | 4.32 m x 2.14 m |
| Main Level | Laundry Room | 5.04 m | 2.46 m | 5.04 m x 2.46 m |
Utilities
| Cable | Installed |
| Electricity Connected | Connected |
| Natural Gas Available | Available |
| Sewer | Installed |
https://www.realtor.ca/real-estate/27764031/75-thames-road-e-st-marys-st-marys
Interested?
Contact us for more information
Shelby Hayle
Salesperson
100 Erie Street
Stratford, Ontario N5A 2M4
















































