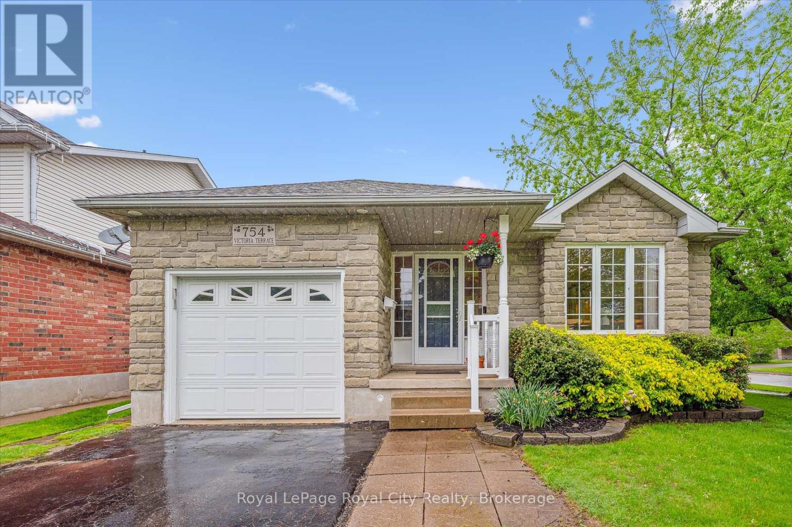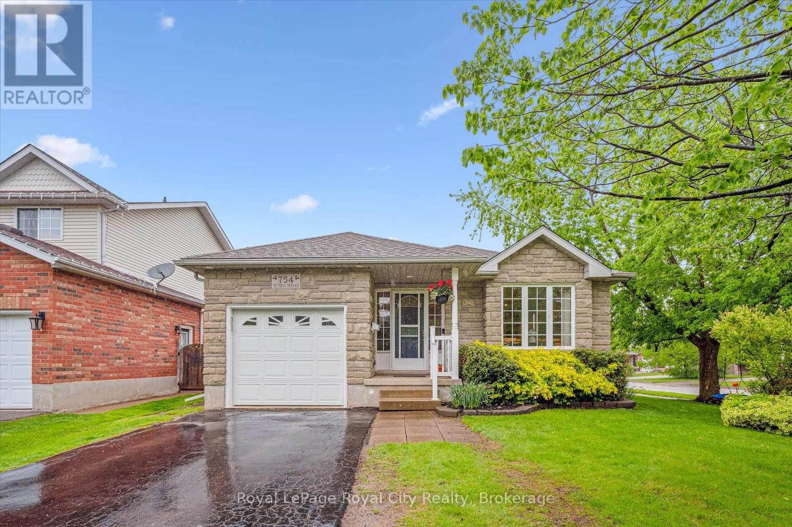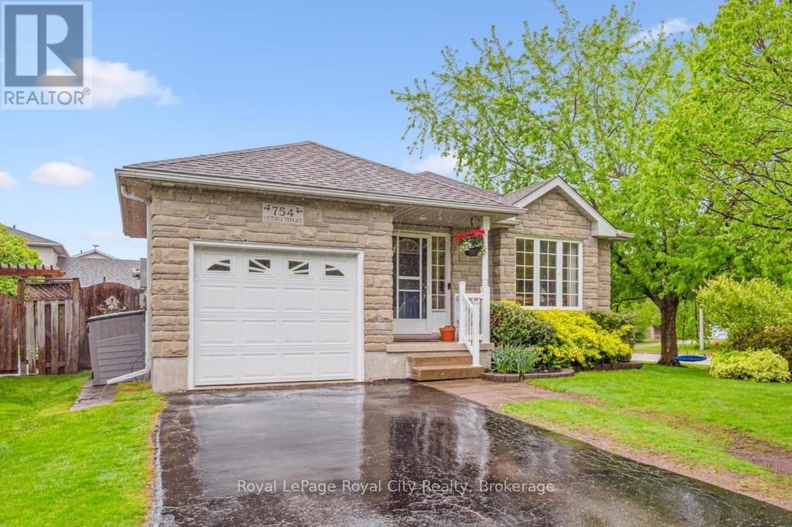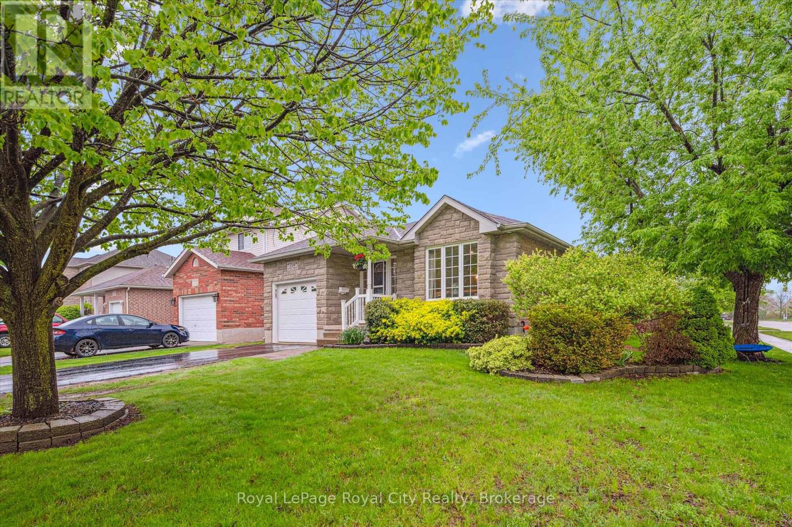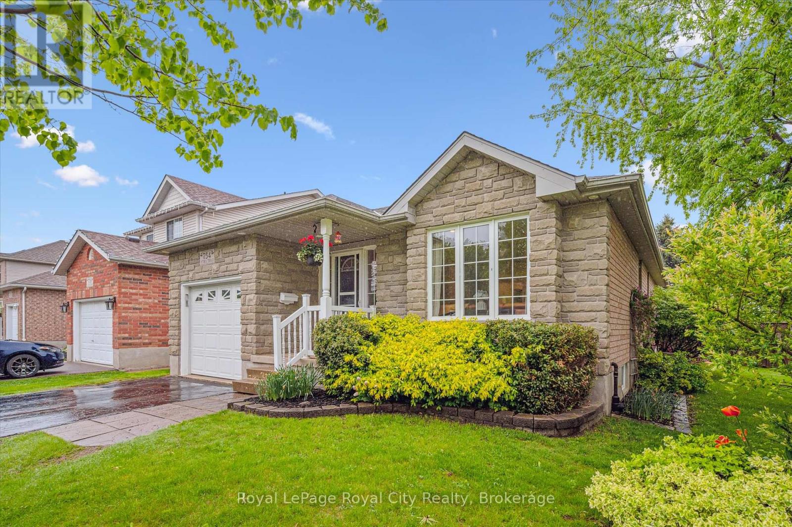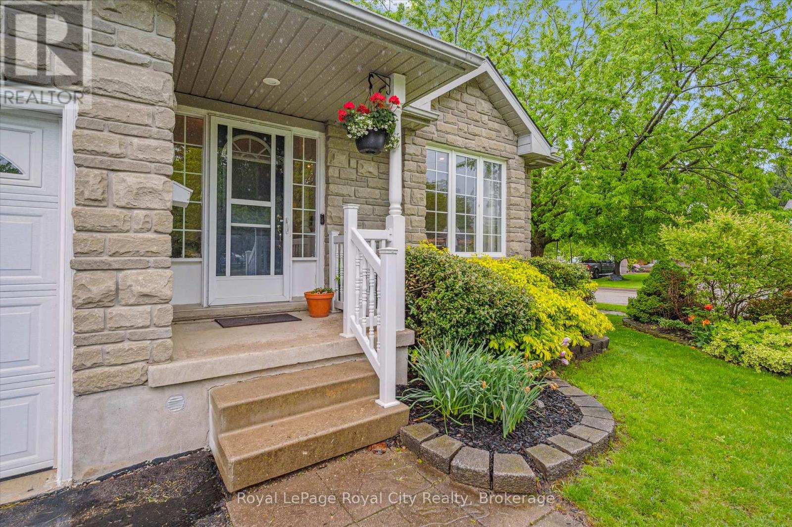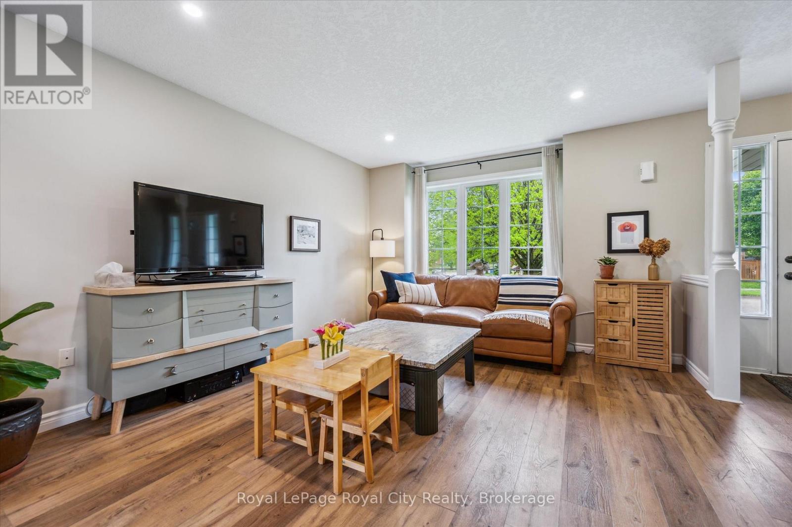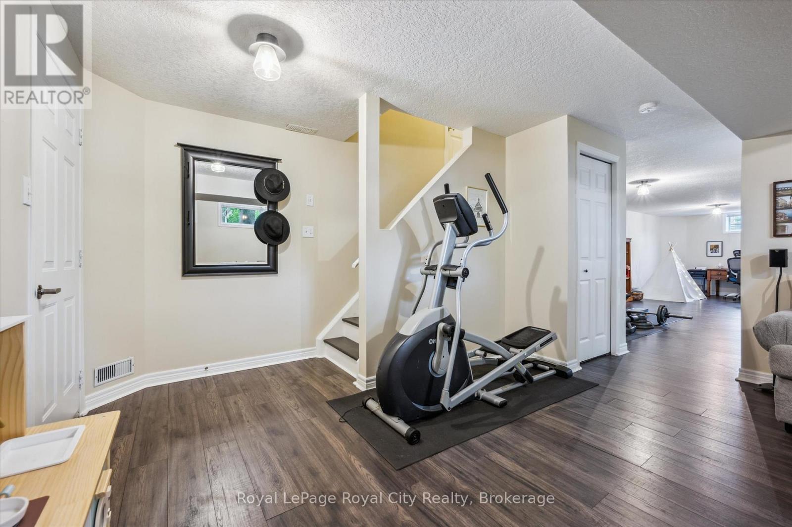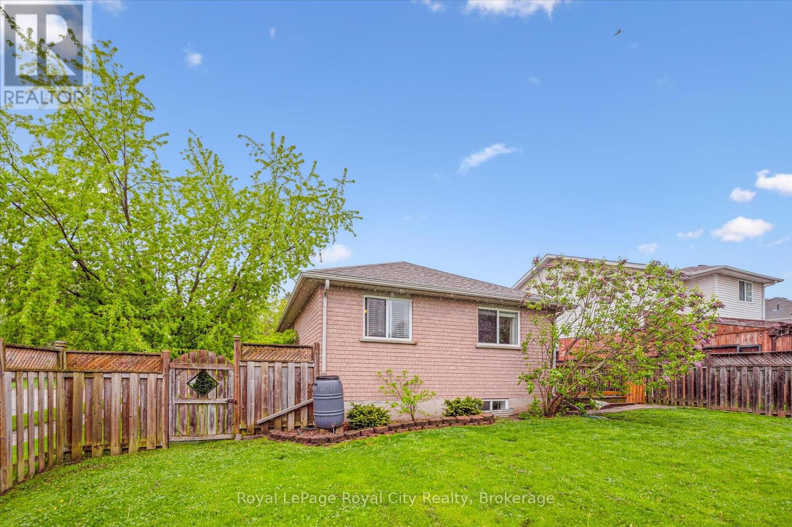754 Victoria Terrace Centre Wellington, Ontario N1M 3L5
$749,000
UPDATED, MOVE IN READY, and suitable for all stages of life -- this well-maintained bungalow offers comfort, space, and a great location. With 1,800 sq ft of finished living space, this home features a practical main floor layout with an open living and dining area that feels bright and spacious. The updated kitchen offers plenty of storage, quartz countertops, a stylish backsplash, and a sliding door that leads to a large deck and fully fenced backyard -- ideal for easy outdoor living and relaxing evenings around your firepit. The main floor includes a generous primary bedroom, a second bedroom, and a renovated 4-piece bath. Downstairs, the finished lower level adds flexible living space, including a rec room, 3-piece bathroom, and guest quarters easily convertible to a third bedroom. With inside access from the garage, the setup also offers tons of potential for a spacious, bright in-law suite. Recent upgrades include smart thermostats, pot lights, modern flooring and fixtures, upgraded insulation and garage storage solutions. Set in a friendly neighbourhood just a short walk to schools, trails, and shopping, and within easy reach of Guelph, KW, and the GTA, this is a home that works for a variety of lifestyles -- whether you're starting out, simplifying, or somewhere in between. (id:44887)
Property Details
| MLS® Number | X12170475 |
| Property Type | Single Family |
| Community Name | Fergus |
| EquipmentType | Water Heater |
| Features | Carpet Free |
| ParkingSpaceTotal | 3 |
| RentalEquipmentType | Water Heater |
| Structure | Shed |
Building
| BathroomTotal | 2 |
| BedroomsAboveGround | 2 |
| BedroomsTotal | 2 |
| Appliances | Garage Door Opener Remote(s), Central Vacuum |
| ArchitecturalStyle | Bungalow |
| BasementDevelopment | Finished |
| BasementType | N/a (finished) |
| ConstructionStatus | Insulation Upgraded |
| ConstructionStyleAttachment | Detached |
| CoolingType | Central Air Conditioning |
| ExteriorFinish | Brick, Stone |
| FoundationType | Poured Concrete |
| HeatingFuel | Natural Gas |
| HeatingType | Forced Air |
| StoriesTotal | 1 |
| SizeInterior | 700 - 1100 Sqft |
| Type | House |
| UtilityWater | Municipal Water |
Parking
| Attached Garage | |
| Garage |
Land
| Acreage | No |
| FenceType | Fully Fenced |
| Sewer | Sanitary Sewer |
| SizeDepth | 117 Ft ,10 In |
| SizeFrontage | 51 Ft ,1 In |
| SizeIrregular | 51.1 X 117.9 Ft |
| SizeTotalText | 51.1 X 117.9 Ft |
https://www.realtor.ca/real-estate/28360446/754-victoria-terrace-centre-wellington-fergus-fergus
Interested?
Contact us for more information
Monique Brouwer
Salesperson
9 Mill Street
Elora, Ontario N0B 1S0

