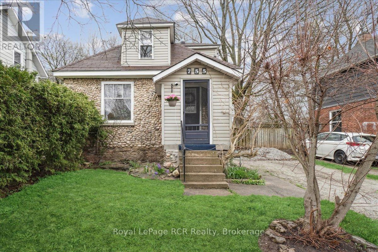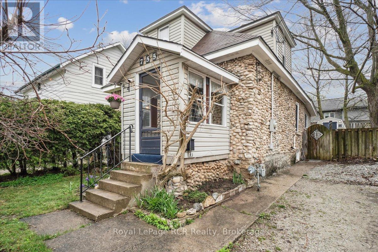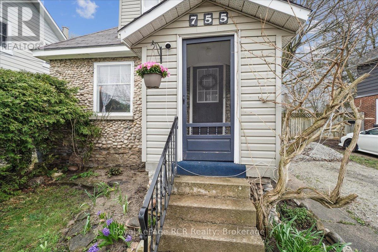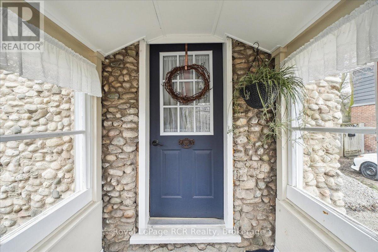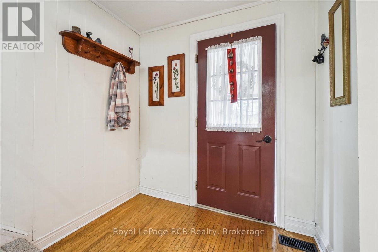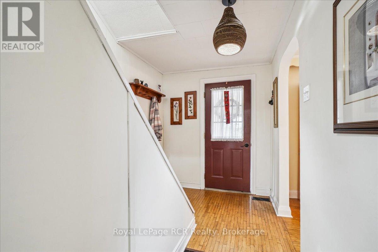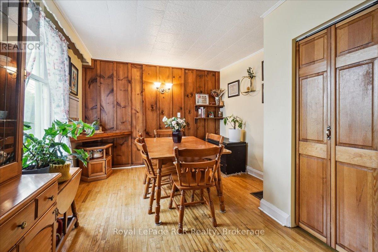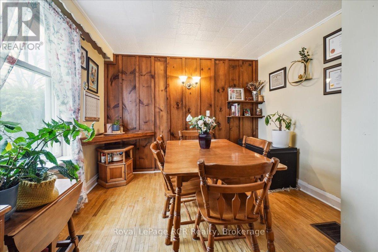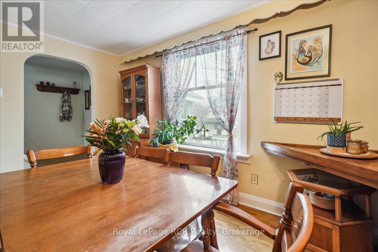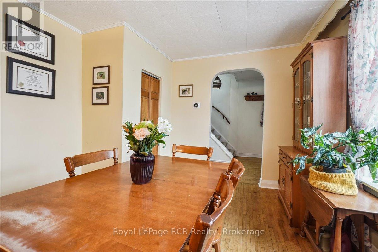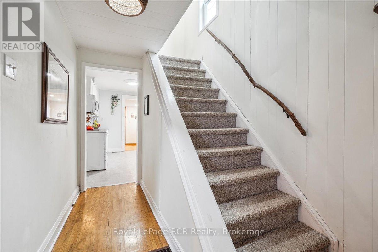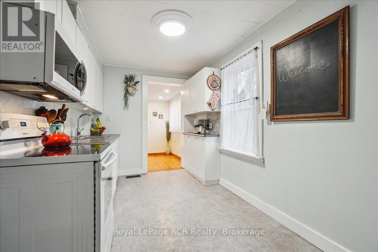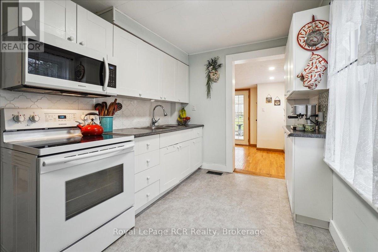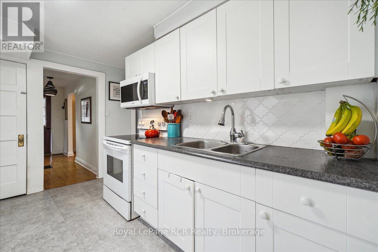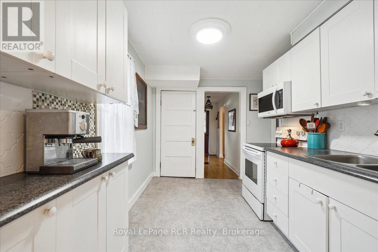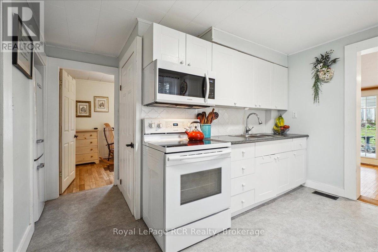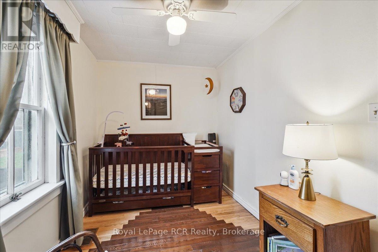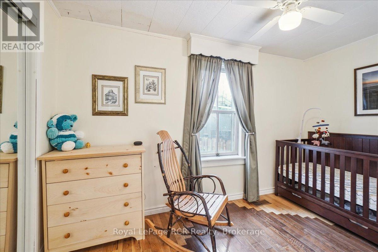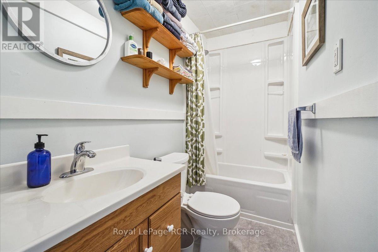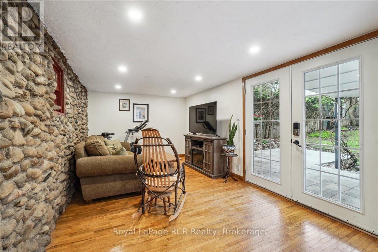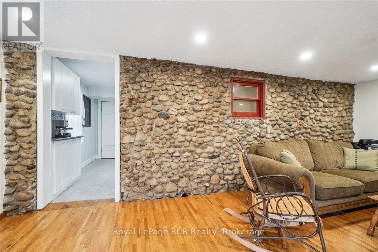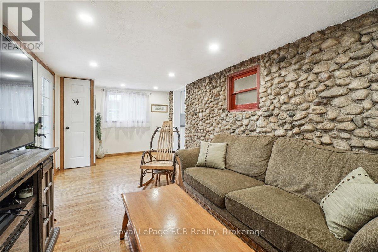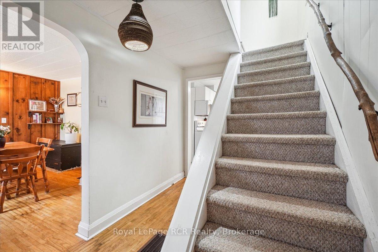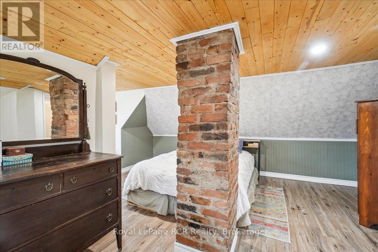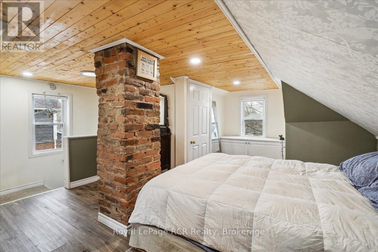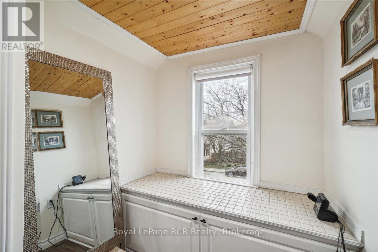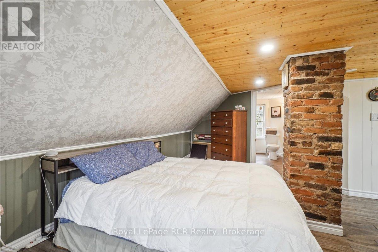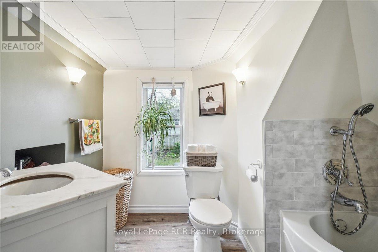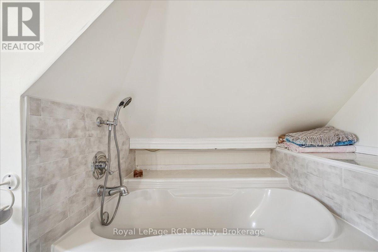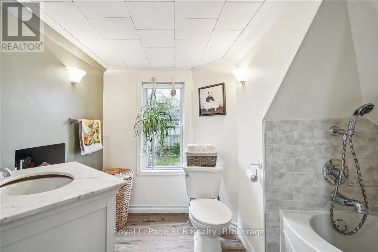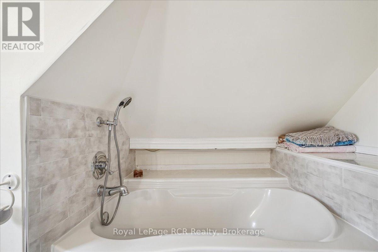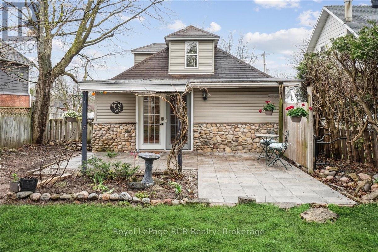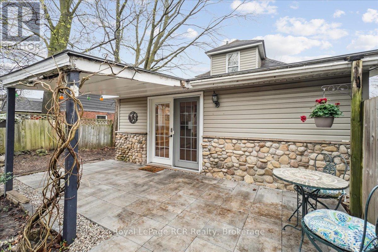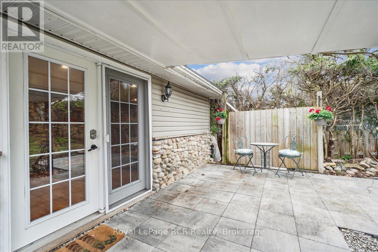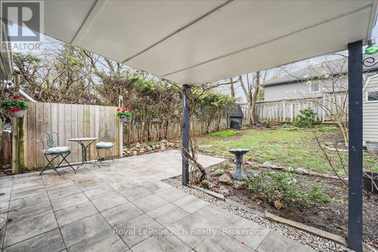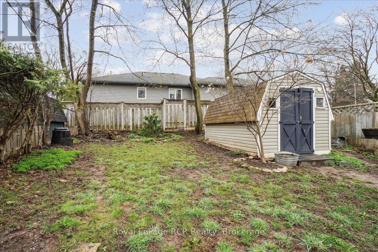755 7th Avenue E Owen Sound, Ontario N4K 2Y2
$395,000
Are you looking for charm, character, and timeless style? This delightful 2-bedroom, 2-bathroom home features a distinctive stone exterior that sets it apart and welcomes you in with warmth. The layout offers flexibility, with a main floor dining room that could easily be converted into a third bedroom if needed, ideal for growing families or those needing extra space. With hardwood floors throughout most of the home, there's a classic feel that blends beautifully with comfortable, everyday living. Ideal for first-time buyers or those looking to downsize, the layout is cozy yet functional. The family room leads directly out to a brand-new, partially covered patio (summer 2024), perfect for morning coffee or evening get-togethers. The fully fenced backyard includes a raised garden bed, newly added in spring 2024, and a garden shed for your tools or outdoor gear. Conveniently located near the rec centre, hospital, shopping, schools, and Georgian College, this home keeps you close to everything while offering a private retreat filled with charm. Come take a look, you might just find your perfect match! (id:44887)
Property Details
| MLS® Number | X12124204 |
| Property Type | Single Family |
| Community Name | Owen Sound |
| AmenitiesNearBy | Hospital, Park, Public Transit, Schools |
| CommunityFeatures | Community Centre |
| ParkingSpaceTotal | 3 |
Building
| BathroomTotal | 2 |
| BedroomsAboveGround | 2 |
| BedroomsTotal | 2 |
| Appliances | Blinds, Dryer, Freezer, Microwave, Stove, Washer, Refrigerator |
| BasementDevelopment | Unfinished |
| BasementType | N/a (unfinished) |
| ConstructionStyleAttachment | Detached |
| ExteriorFinish | Stone, Vinyl Siding |
| FoundationType | Stone |
| HeatingFuel | Natural Gas |
| HeatingType | Forced Air |
| StoriesTotal | 2 |
| SizeInterior | 700 - 1100 Sqft |
| Type | House |
| UtilityWater | Municipal Water |
Parking
| No Garage |
Land
| Acreage | No |
| LandAmenities | Hospital, Park, Public Transit, Schools |
| Sewer | Sanitary Sewer |
| SizeDepth | 115 Ft |
| SizeFrontage | 38 Ft ,9 In |
| SizeIrregular | 38.8 X 115 Ft |
| SizeTotalText | 38.8 X 115 Ft |
| ZoningDescription | R4 |
Rooms
| Level | Type | Length | Width | Dimensions |
|---|---|---|---|---|
| Main Level | Dining Room | 3.65 m | 3.15 m | 3.65 m x 3.15 m |
| Main Level | Kitchen | 3.65 m | 2.4 m | 3.65 m x 2.4 m |
| Main Level | Family Room | 6 m | 3 m | 6 m x 3 m |
| Main Level | Bedroom 2 | 3.7 m | 2.2 m | 3.7 m x 2.2 m |
| Upper Level | Primary Bedroom | 5.27 m | 5 m | 5.27 m x 5 m |
https://www.realtor.ca/real-estate/28259586/755-7th-avenue-e-owen-sound-owen-sound
Interested?
Contact us for more information
Shauna Bonterre
Broker
820 10th St W
Owen Sound, N4K 3S1

