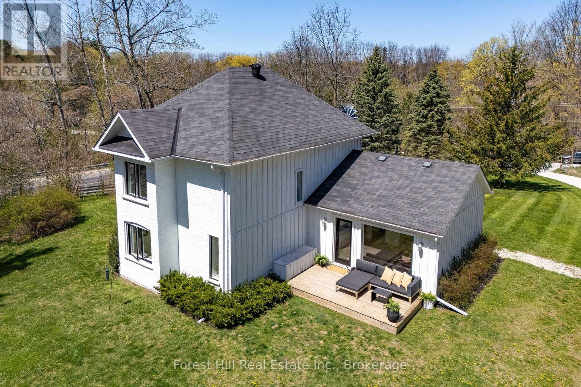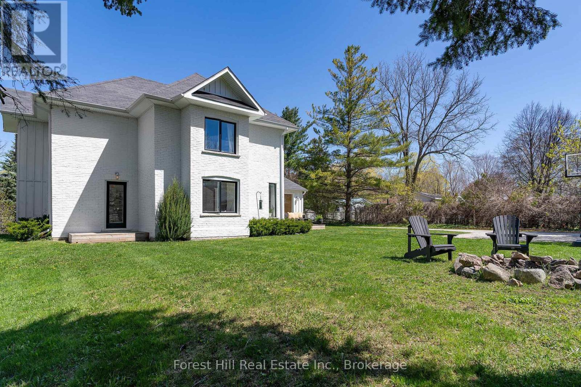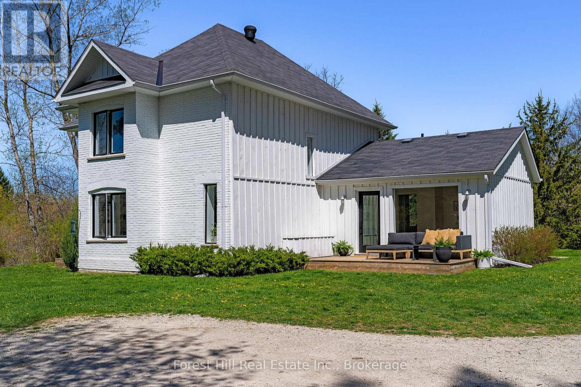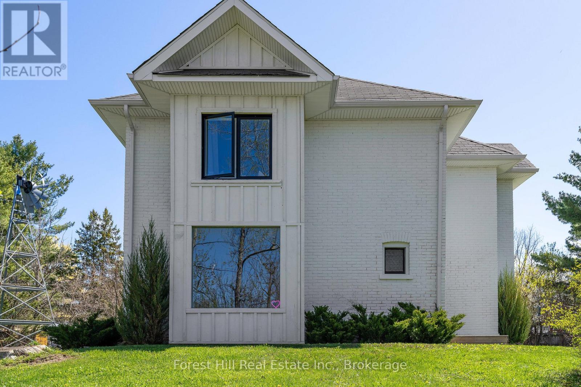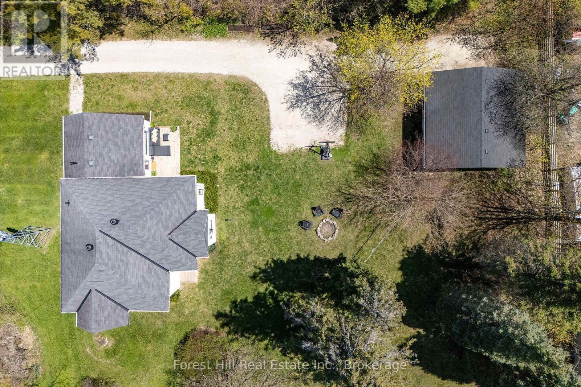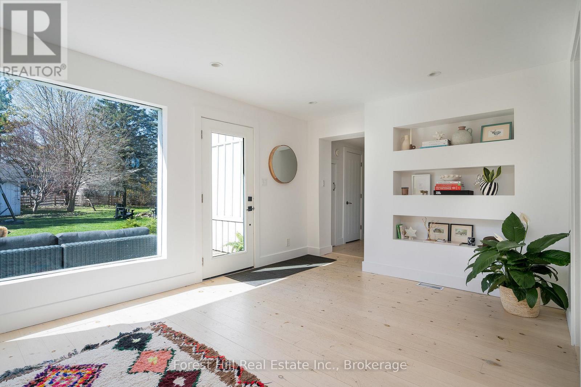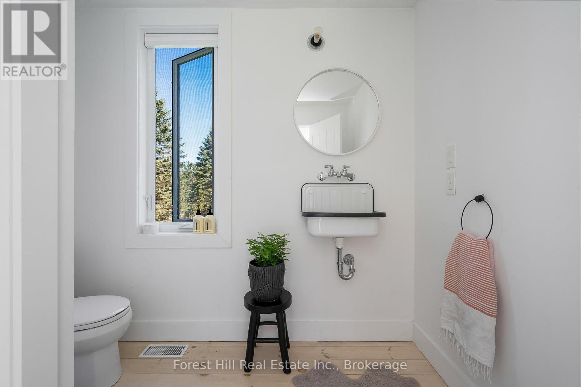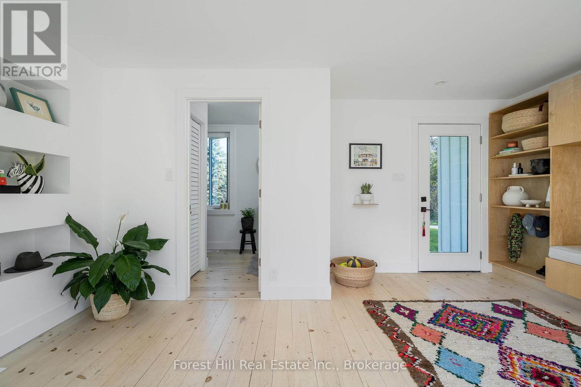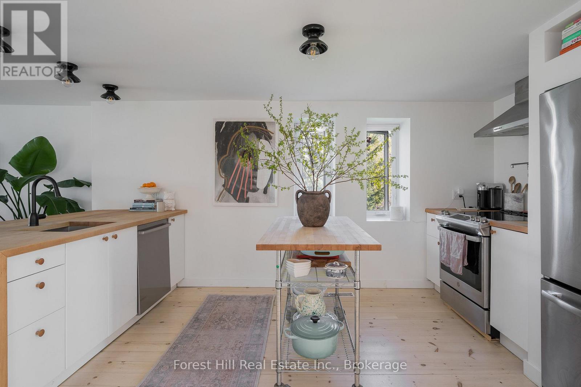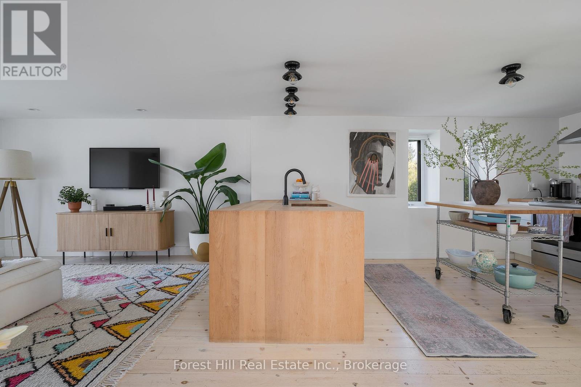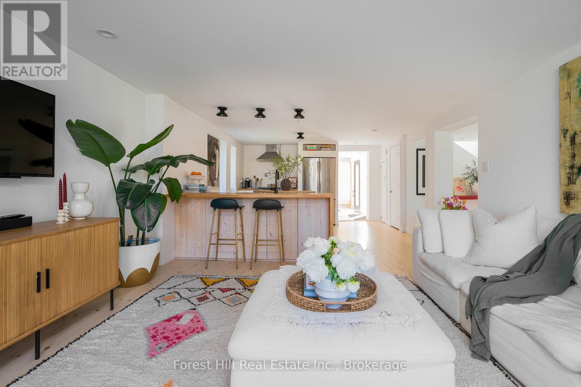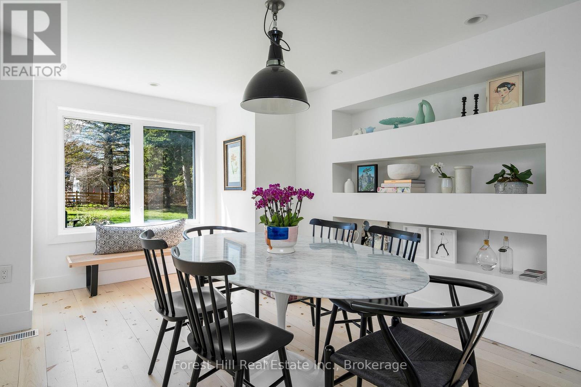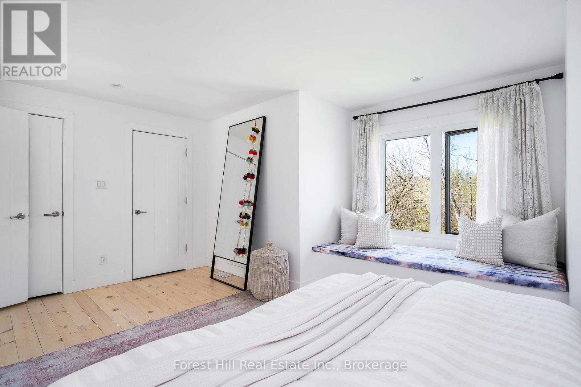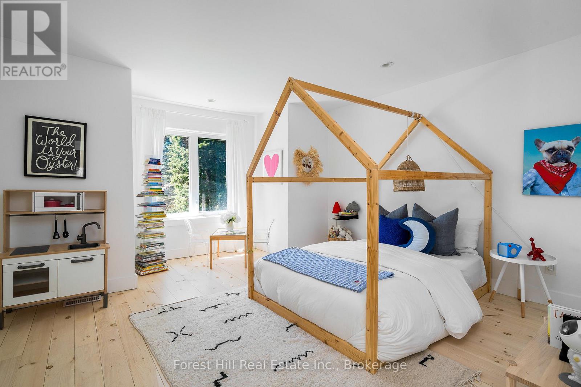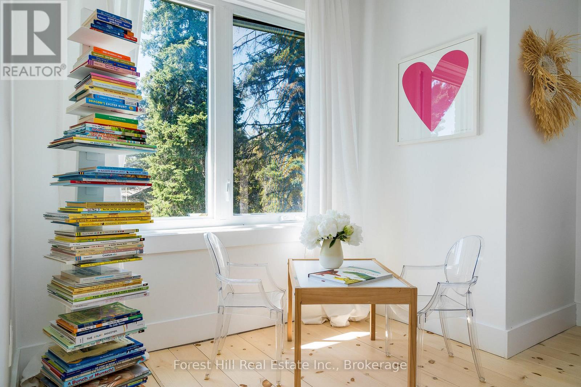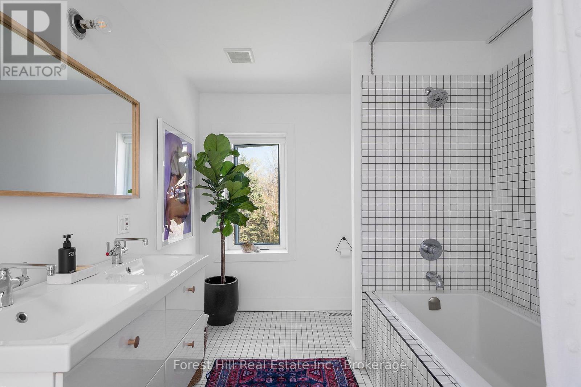7599 36/37 Nottawasaga Side Road E Clearview, Ontario L0M 1P0
$1,375,000
The picture perfect farmhouse on the hill with separate studio on almost one acre! Welcome to one of Nottawa's most beloved homes. This 2108 sq ft three bedroom home has kept so much of its original charm but has been completely renovated throughout to be as functional as it is beautifully designed. Oversized mudroom frames the sundeck with a large picture window, two entrances, beautiful wood built ins and quaint powder room, Main floor living space beams with light with more picture windows, look out to a treetop view with gas fireplace in the living space and in the dining area that looks out to mature trees and yard A second mudroom/playroom walks out to the spacious yard and firepit. Kitchen includes bright sunken windows, stainless appliances and a separate pantry for extra storage. Retreat upstairs to tranquil primary with custom bench seating, two walk in closets and an expansive window for amazing morning views. Two other generous sized bedrooms and a great full bathroom complete the home. Large basement for storage. The separate studio space is full of light, large sliding floor to ceiling doors and windows, two entrances, custom wood built in desk and storage wall, wired in for large television wall, making it the perfect space for an office, studio or secondary living area. Steps to the charming hamlet of Nottawa, less than 5 minute drive to Collingwood and Osler Ski Club and Golf clubs, coveted Nottawa Elementary School down the road, short drive to Blue Mountain, Creemore and Thornbury. (id:44887)
Property Details
| MLS® Number | S12142260 |
| Property Type | Single Family |
| Community Name | Nottawa |
| Features | Carpet Free |
| ParkingSpaceTotal | 4 |
Building
| BathroomTotal | 2 |
| BedroomsAboveGround | 3 |
| BedroomsTotal | 3 |
| Age | 100+ Years |
| Appliances | Water Treatment, Window Coverings |
| BasementType | Partial |
| ConstructionStyleAttachment | Detached |
| CoolingType | Central Air Conditioning |
| ExteriorFinish | Brick, Wood |
| FireplacePresent | Yes |
| FoundationType | Stone |
| HalfBathTotal | 1 |
| HeatingFuel | Natural Gas |
| HeatingType | Forced Air |
| StoriesTotal | 2 |
| SizeInterior | 2000 - 2500 Sqft |
| Type | House |
Parking
| No Garage |
Land
| Acreage | No |
| Sewer | Septic System |
| SizeDepth | 148 Ft ,8 In |
| SizeFrontage | 252 Ft ,8 In |
| SizeIrregular | 252.7 X 148.7 Ft |
| SizeTotalText | 252.7 X 148.7 Ft|1/2 - 1.99 Acres |
| ZoningDescription | Hr1 |
Rooms
| Level | Type | Length | Width | Dimensions |
|---|---|---|---|---|
| Second Level | Primary Bedroom | 4.32 m | 5.36 m | 4.32 m x 5.36 m |
| Second Level | Bedroom 2 | 2.95 m | 3.96 m | 2.95 m x 3.96 m |
| Second Level | Bedroom 3 | 2.41 m | 3.96 m | 2.41 m x 3.96 m |
| Second Level | Bathroom | 2.41 m | 3.96 m | 2.41 m x 3.96 m |
| Main Level | Foyer | 1.91 m | 1.98 m | 1.91 m x 1.98 m |
| Main Level | Dining Room | 5.49 m | 5.13 m | 5.49 m x 5.13 m |
| Main Level | Living Room | 5.08 m | 4.19 m | 5.08 m x 4.19 m |
| Main Level | Kitchen | 4.88 m | 4.06 m | 4.88 m x 4.06 m |
| Main Level | Other | 5.66 m | 3.96 m | 5.66 m x 3.96 m |
| Main Level | Bathroom | 2.44 m | 2.21 m | 2.44 m x 2.21 m |
Interested?
Contact us for more information
Wispy Boivin
Salesperson
114 Ontario St.
Collingwood, Ontario L9Y 1M3

