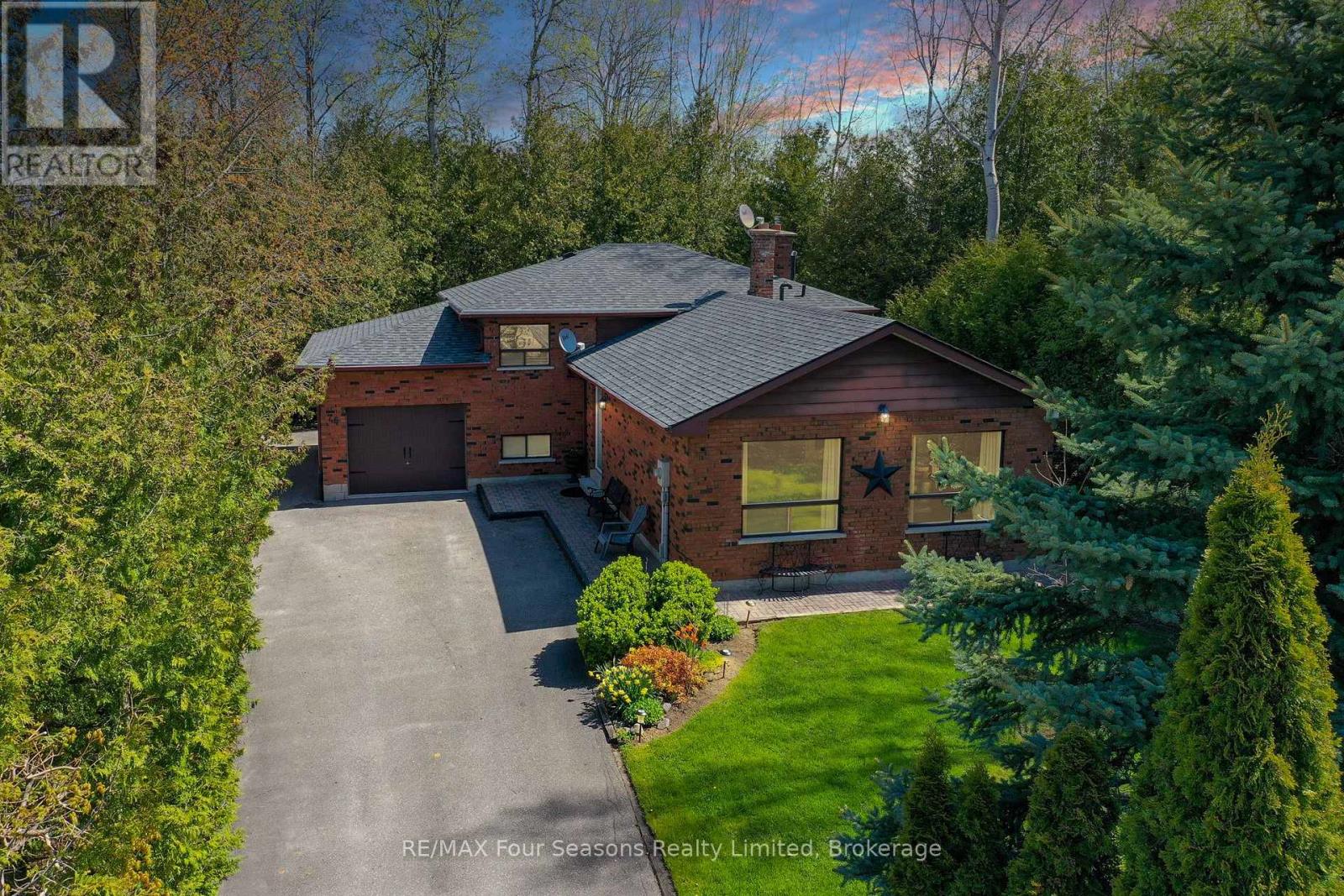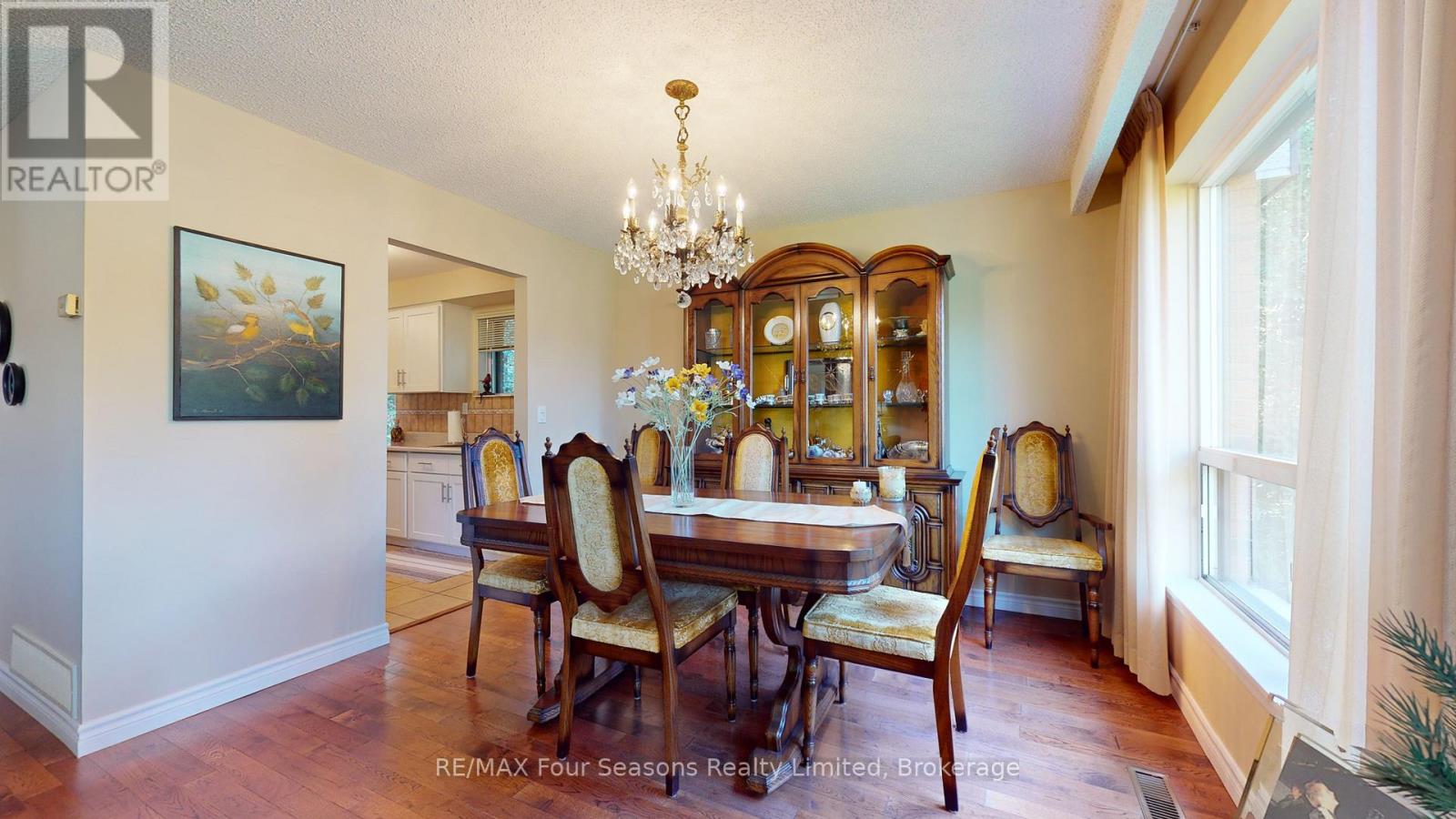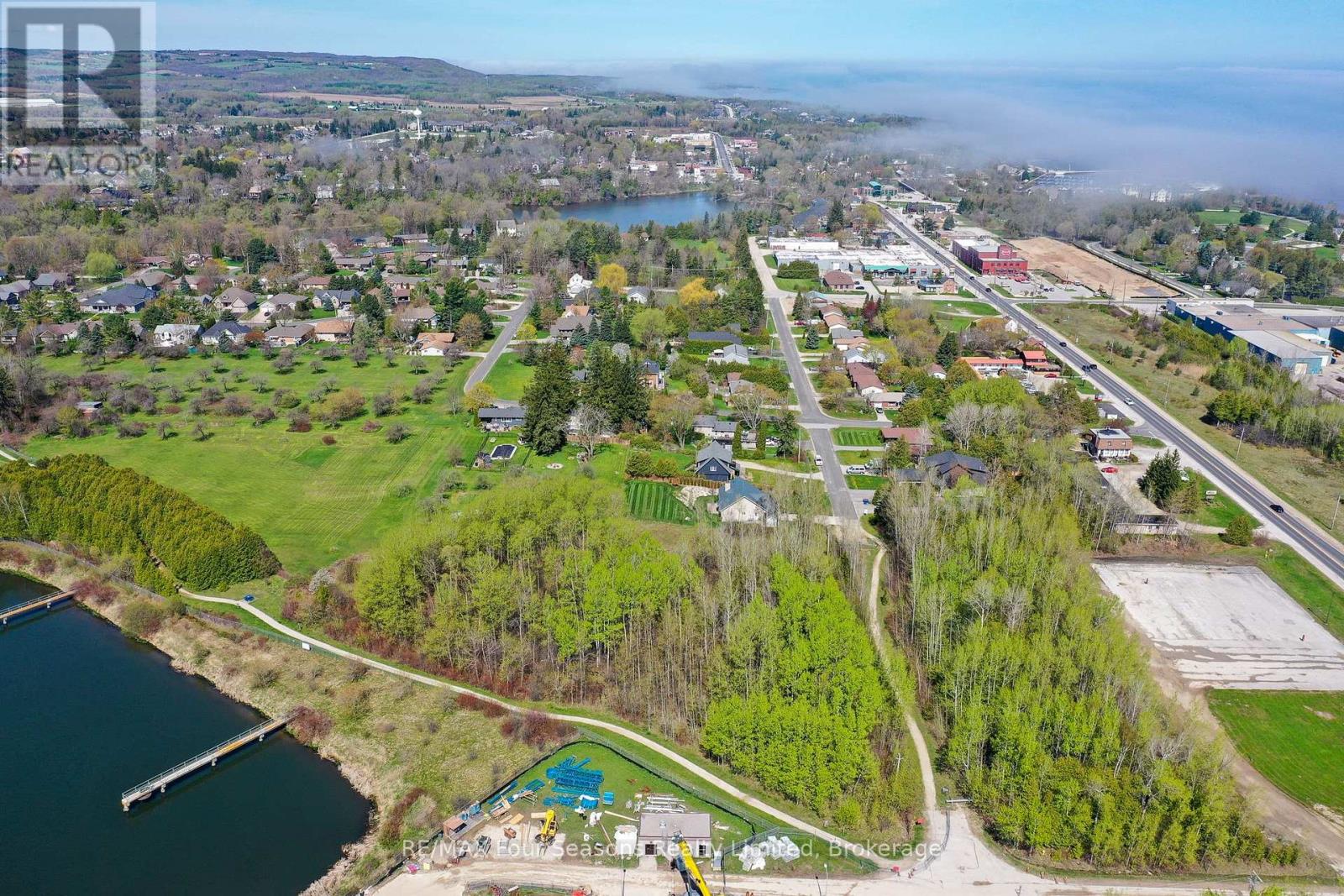76 Arthur Street E Blue Mountains, Ontario N0H 2P0
$799,000
Welcome to 76 Arthur Street! This immaculately maintained all brick home is situated on a quiet cul-de-sac in a sought after neighbourhood in Thornbury. This family friendly area is minutes to downtown, Georgian Bay, local ski hills, golf and great restaurants. Inside, the inviting living room, dining room and kitchen open up to a private side patio, perfect for morning coffee or bbq at night. 3 bedrooms along with a guest bathroom and primary ensuite are up a few stairs. The fully equipped in-law suite with a separate entrance has an additional bedroom, bathroom, living room and kitchen. The house sits on a private lot with mature trees and 2 garden sheds. Furniture can be included if desired. This home is perfect for families, investors or your weekend getaway. Book a showing and take a look today! (id:44887)
Property Details
| MLS® Number | X12213883 |
| Property Type | Single Family |
| Community Name | Blue Mountains |
| EquipmentType | Water Heater |
| Features | Cul-de-sac, Wooded Area, Conservation/green Belt, In-law Suite |
| ParkingSpaceTotal | 6 |
| RentalEquipmentType | Water Heater |
| Structure | Patio(s), Shed |
Building
| BathroomTotal | 3 |
| BedroomsAboveGround | 4 |
| BedroomsTotal | 4 |
| Appliances | Dryer, Hood Fan, Stove, Washer, Window Coverings, Refrigerator |
| BasementDevelopment | Finished |
| BasementFeatures | Apartment In Basement |
| BasementType | N/a (finished) |
| ConstructionStyleAttachment | Detached |
| ConstructionStyleSplitLevel | Backsplit |
| ExteriorFinish | Brick |
| FlooringType | Hardwood |
| FoundationType | Block |
| HalfBathTotal | 1 |
| HeatingFuel | Natural Gas |
| HeatingType | Forced Air |
| SizeInterior | 1100 - 1500 Sqft |
| Type | House |
| UtilityWater | Municipal Water |
Parking
| Attached Garage | |
| Garage |
Land
| Acreage | No |
| LandscapeFeatures | Landscaped |
| Sewer | Sanitary Sewer |
| SizeDepth | 164 Ft ,7 In |
| SizeFrontage | 65 Ft ,10 In |
| SizeIrregular | 65.9 X 164.6 Ft |
| SizeTotalText | 65.9 X 164.6 Ft |
| ZoningDescription | R1-1 |
Rooms
| Level | Type | Length | Width | Dimensions |
|---|---|---|---|---|
| Second Level | Primary Bedroom | 3.78 m | 3.53 m | 3.78 m x 3.53 m |
| Second Level | Bathroom | 3.3 m | 2.31 m | 3.3 m x 2.31 m |
| Second Level | Bedroom 2 | 3.68 m | 3.76 m | 3.68 m x 3.76 m |
| Second Level | Bedroom 3 | 3.05 m | 3.76 m | 3.05 m x 3.76 m |
| Basement | Utility Room | 3.28 m | 1.5 m | 3.28 m x 1.5 m |
| Basement | Sitting Room | 5.05 m | 3.35 m | 5.05 m x 3.35 m |
| Basement | Dining Room | 3.68 m | 2.67 m | 3.68 m x 2.67 m |
| Basement | Utility Room | 1.27 m | 2.67 m | 1.27 m x 2.67 m |
| Basement | Laundry Room | 3.1 m | 3.35 m | 3.1 m x 3.35 m |
| Lower Level | Kitchen | 3.99 m | 4.24 m | 3.99 m x 4.24 m |
| Lower Level | Living Room | 3.68 m | 4.24 m | 3.68 m x 4.24 m |
| Main Level | Living Room | 7.65 m | 3.25 m | 7.65 m x 3.25 m |
| Main Level | Kitchen | 4.78 m | 3.38 m | 4.78 m x 3.38 m |
| Other | Bedroom 4 | 3.73 m | 4.04 m | 3.73 m x 4.04 m |
https://www.realtor.ca/real-estate/28454016/76-arthur-street-e-blue-mountains-blue-mountains
Interested?
Contact us for more information
Kevin York
Salesperson
67 First St.
Collingwood, Ontario L9Y 1A2


















































