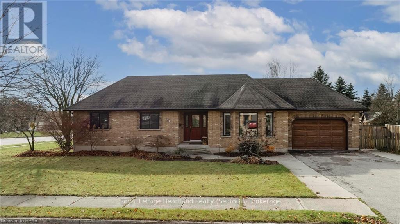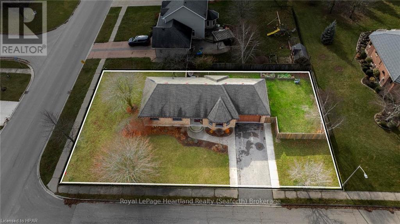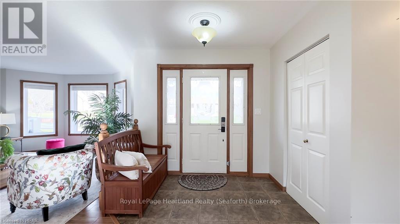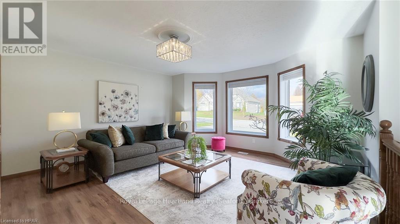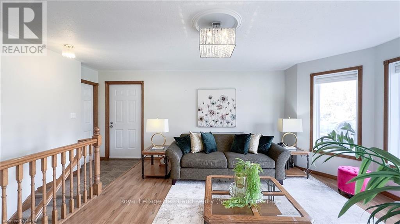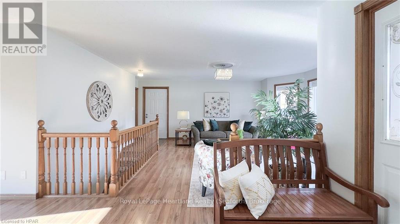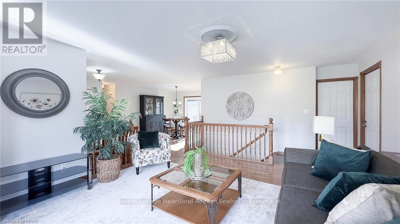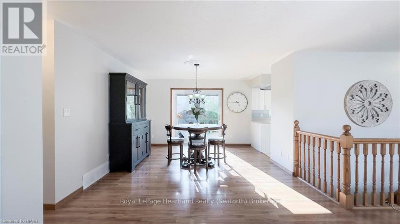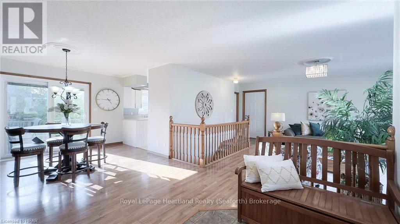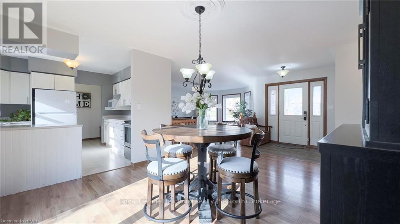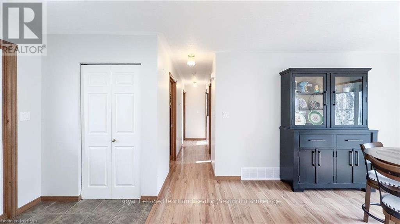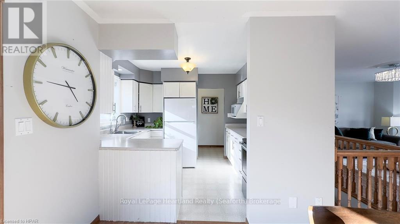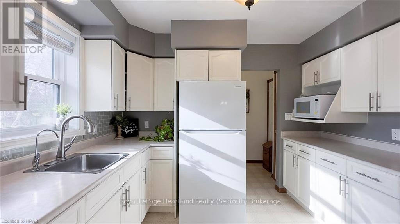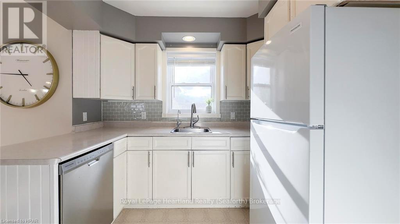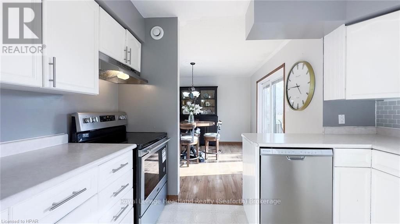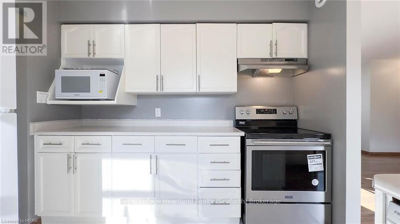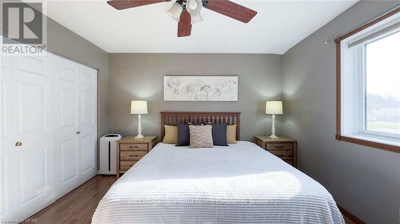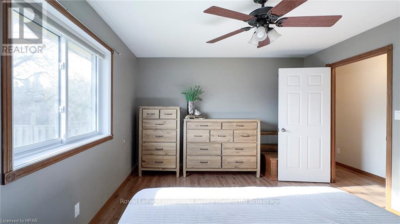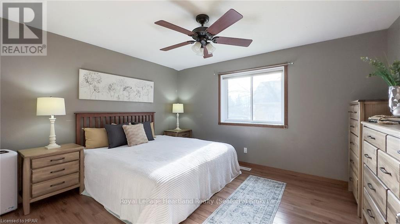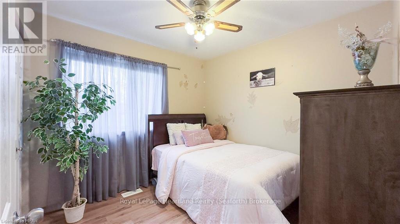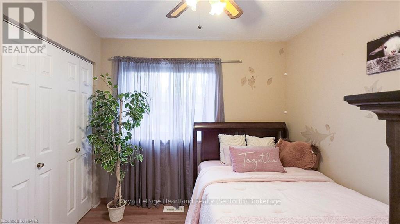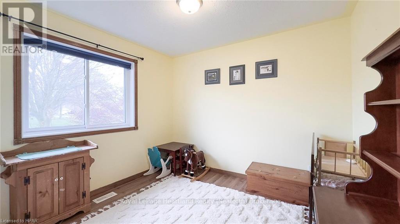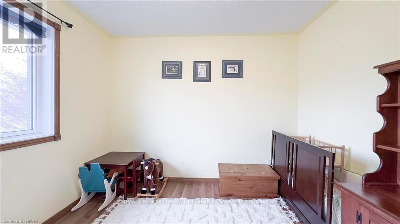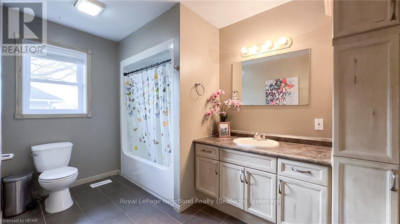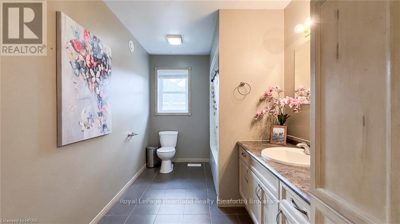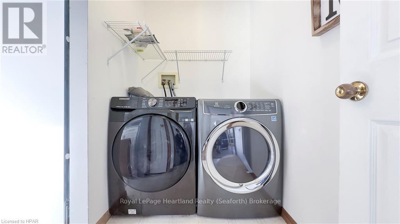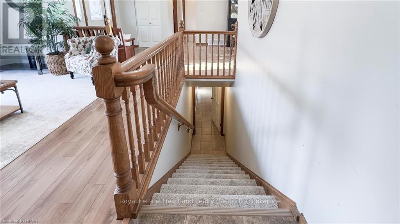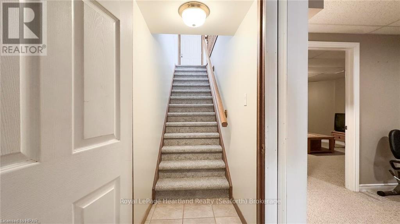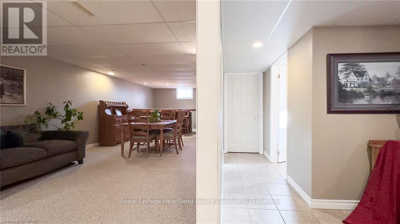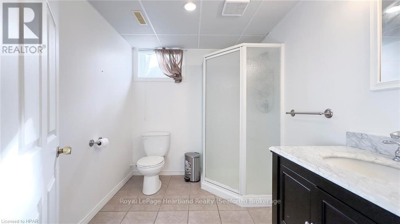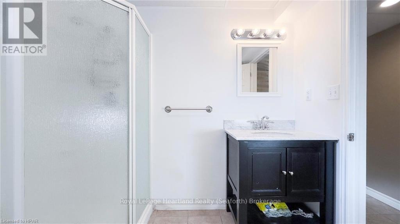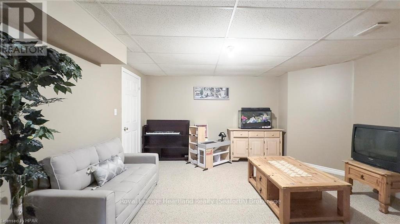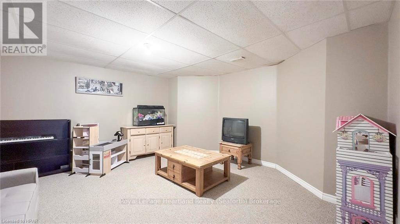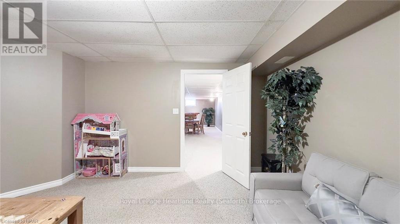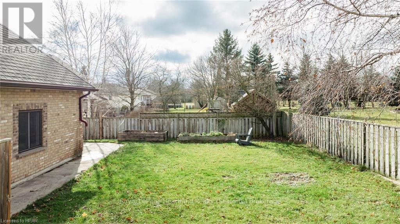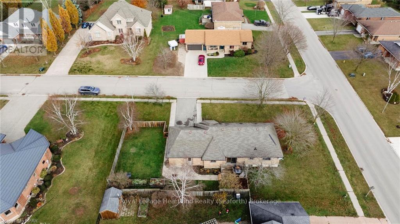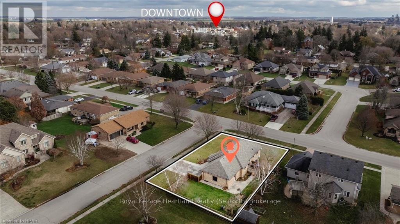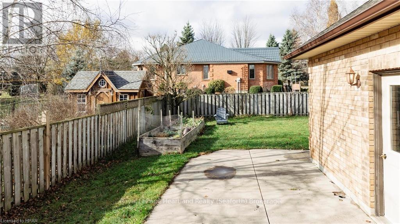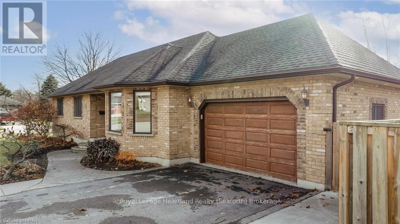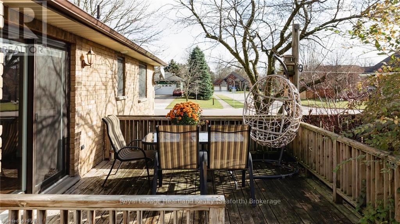76 Napier Street West Perth, Ontario N0K 1N0
$699,000
Nestled on a generous corner lot in a quiet cul-de-sac, this 1,377 sq. ft. bungalow with a 1.5-car garage offers a perfect blend of comfort, style, and functionality. Located in the heart of the picturesque town of Mitchell, this property is ideal for anyone seeking a peaceful and friendly community. \r\n\r\nStep into the inviting foyer, where the open-concept design immediately makes you feel at ease. The main floor boasts a spacious living room, a dining area perfect for family gatherings, and a thoughtfully laid-out kitchen that keeps everything within reach. Tucked discreetly nearby is a main-floor laundry room for ultimate convenience.The primary bedroom is a cozy retreat with a roomy closet, while two additional bedrooms provide space for family, guests, or a home office. Downstairs, the fully finished basement offers even more living space, including a rec room, a handy 3-piece bathroom, two versatile bonus rooms, and a large utility/storage area—perfect for hobbies or extra storage. \r\n\r\nOutside, the fenced backyard offers loads of privacy—a safe haven for kids or pets to play. Located just a short walk from schools, parks, and local amenities, this home offers the perfect backdrop for making lifelong memories. Whether you're just starting out, growing your family, or looking for a place to settle down, this bungalow has everything you need to call home. Don’t wait—make this house your home today! (id:44887)
Property Details
| MLS® Number | X11822891 |
| Property Type | Single Family |
| Community Name | Mitchell |
| ParkingSpaceTotal | 4 |
Building
| BathroomTotal | 2 |
| BedroomsAboveGround | 3 |
| BedroomsTotal | 3 |
| Age | 31 To 50 Years |
| Appliances | Dryer, Microwave, Stove, Washer, Refrigerator |
| ArchitecturalStyle | Bungalow |
| BasementDevelopment | Finished |
| BasementType | Full (finished) |
| ConstructionStyleAttachment | Detached |
| CoolingType | Central Air Conditioning |
| ExteriorFinish | Brick |
| FoundationType | Concrete |
| HeatingFuel | Natural Gas |
| HeatingType | Forced Air |
| StoriesTotal | 1 |
| SizeInterior | 1100 - 1500 Sqft |
| Type | House |
| UtilityWater | Municipal Water |
Parking
| Attached Garage | |
| Garage |
Land
| Acreage | No |
| Sewer | Sanitary Sewer |
| SizeDepth | 70 Ft ,6 In |
| SizeFrontage | 131 Ft ,2 In |
| SizeIrregular | 131.2 X 70.5 Ft |
| SizeTotalText | 131.2 X 70.5 Ft|under 1/2 Acre |
| ZoningDescription | R1 |
Rooms
| Level | Type | Length | Width | Dimensions |
|---|---|---|---|---|
| Lower Level | Den | 4.39 m | 4.5 m | 4.39 m x 4.5 m |
| Lower Level | Other | 3.63 m | 2.36 m | 3.63 m x 2.36 m |
| Lower Level | Bathroom | 2.51 m | 2.13 m | 2.51 m x 2.13 m |
| Lower Level | Recreational, Games Room | 3.63 m | 7.37 m | 3.63 m x 7.37 m |
| Main Level | Living Room | 4.55 m | 4.72 m | 4.55 m x 4.72 m |
| Main Level | Bedroom | 2.69 m | 2.79 m | 2.69 m x 2.79 m |
| Main Level | Bedroom | 3.12 m | 3.56 m | 3.12 m x 3.56 m |
| Main Level | Primary Bedroom | 3.63 m | 4.17 m | 3.63 m x 4.17 m |
| Main Level | Bathroom | 3.63 m | 2.13 m | 3.63 m x 2.13 m |
| Main Level | Dining Room | 4.67 m | 3.78 m | 4.67 m x 3.78 m |
| Main Level | Kitchen | 3.23 m | 2.77 m | 3.23 m x 2.77 m |
| Main Level | Laundry Room | 2.29 m | 1.4 m | 2.29 m x 1.4 m |
https://www.realtor.ca/real-estate/27706082/76-napier-street-west-perth-mitchell-mitchell
Interested?
Contact us for more information
Brenda Campbell
Salesperson
34 Main St
Seaforth, Ontario N0K 1W0
Jake Campbell
Salesperson
34 Main St
Seaforth, Ontario N0K 1W0

