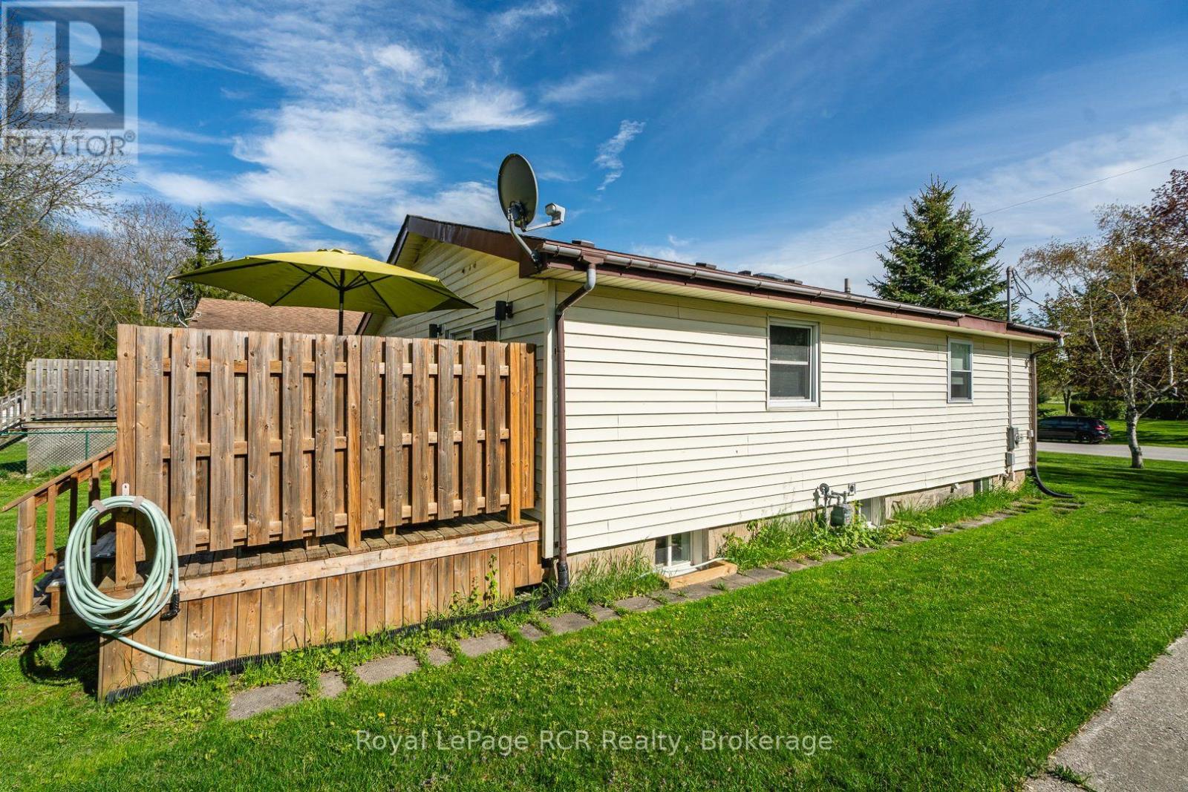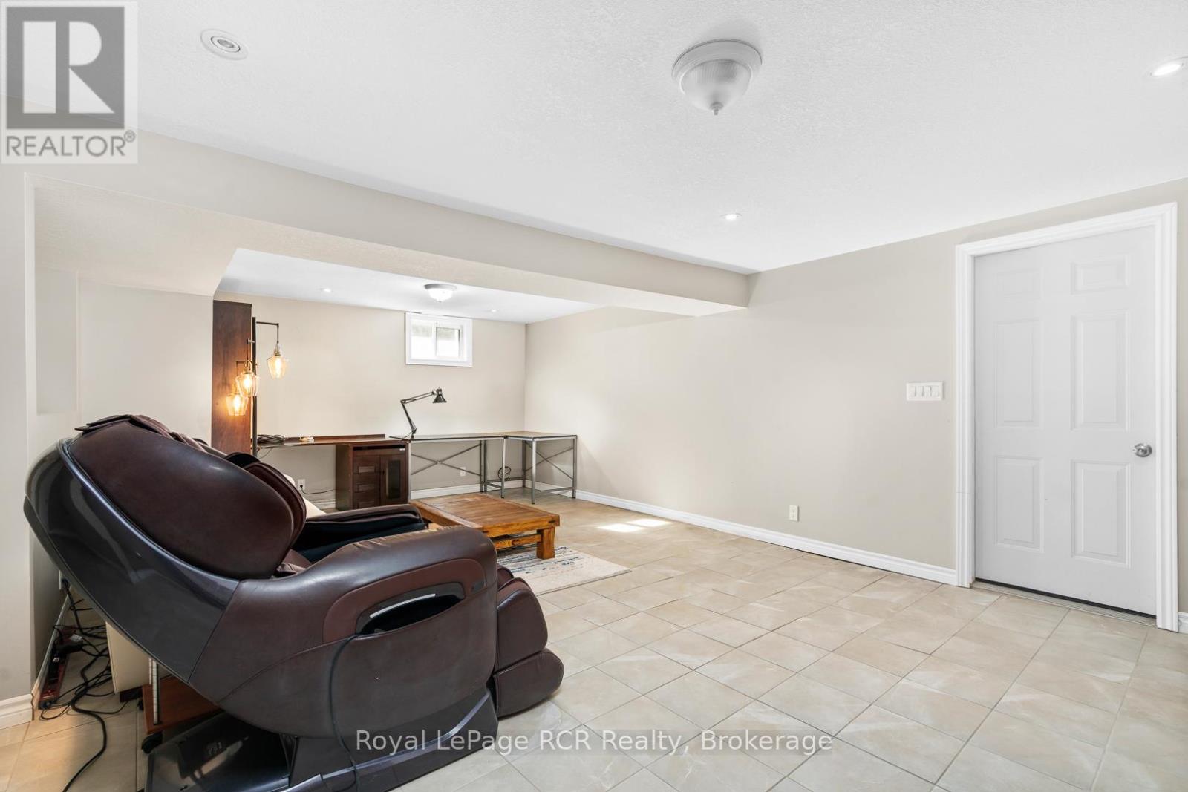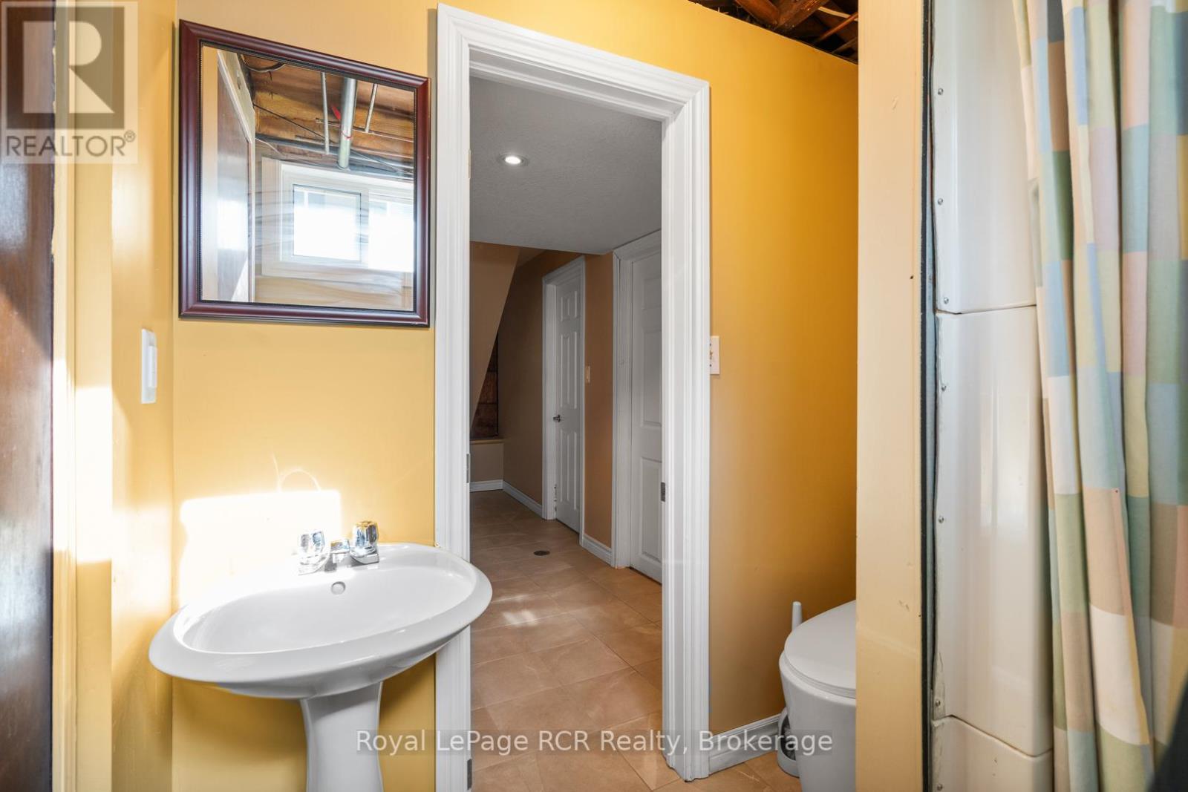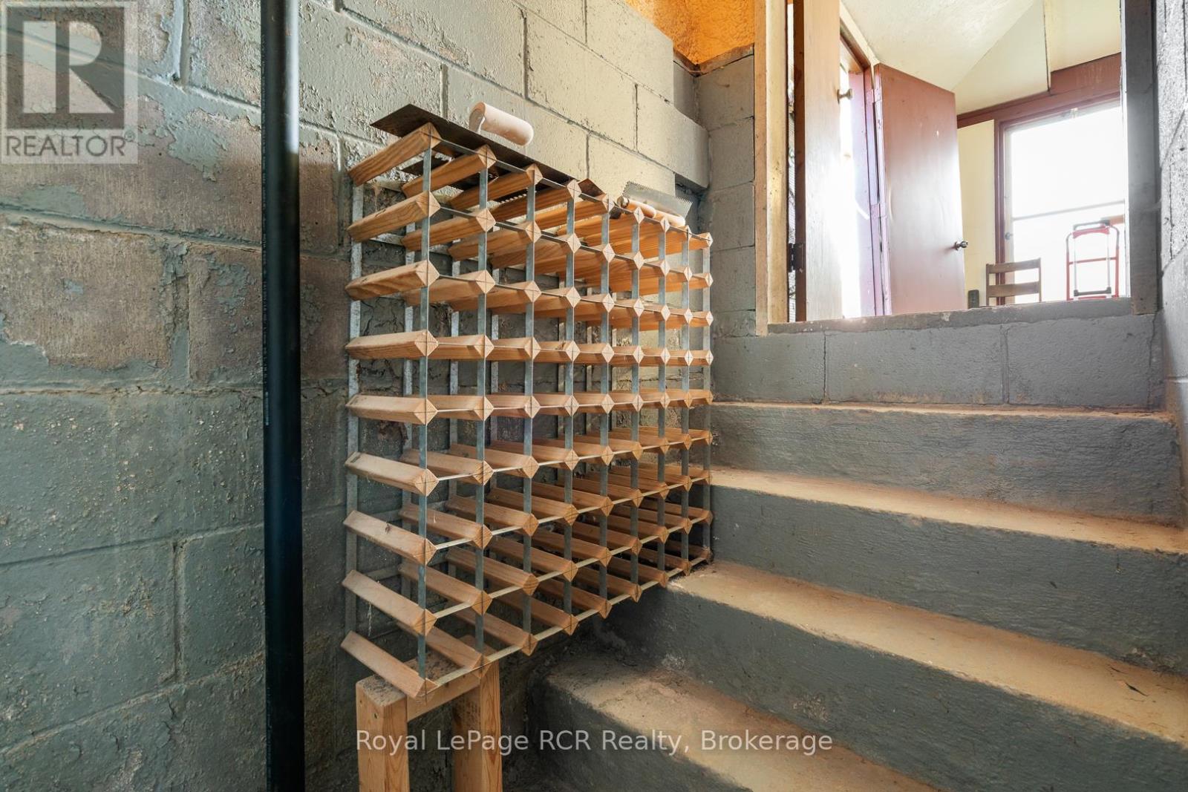760 26th Street W Owen Sound, Ontario N4K 4J3
$449,000
Affordable 2+1 bedroom, 2-bathroom home situated on a spacious lot on a quiet street in Owen Sound. The main floor offers an inviting open-concept kitchen, dining, and living area. Two main floor bedrooms include a spacious primary with sliding doors leading to a private deck. A full bathroom completes the main level. Downstairs, you'll find a cozy family room, a second full bathroom, an additional bedroom, and a utility room. This floor ideal for guests or extended family. The large backyard features a 9' x 7' garden shed and ample green space for gardening or play. A generous garage (39'x12'10")provides covered parking or can double as a workshop, plus a cement driveway. Updates include kitchen updates, dining room windows, furnace, and a 200-amp breaker panel. Enjoy year-round comfort with central air, and benefit from the included full appliance package. Much of the furniture is negotiable, making this a truly move-in-ready home. Just a short walk to the stunning shores of Georgian Bay and a quick drive to all the amenities of Owen Sound. (id:44887)
Property Details
| MLS® Number | X12165976 |
| Property Type | Single Family |
| Community Name | Owen Sound |
| EquipmentType | Water Heater |
| Features | Guest Suite |
| ParkingSpaceTotal | 5 |
| RentalEquipmentType | Water Heater |
| Structure | Deck |
Building
| BathroomTotal | 2 |
| BedroomsAboveGround | 3 |
| BedroomsTotal | 3 |
| Age | 51 To 99 Years |
| Appliances | Dishwasher, Dryer, Freezer, Furniture, Garage Door Opener, Stove, Washer, Refrigerator |
| ArchitecturalStyle | Bungalow |
| BasementDevelopment | Finished |
| BasementFeatures | Walk Out |
| BasementType | N/a (finished) |
| ConstructionStyleAttachment | Detached |
| CoolingType | Central Air Conditioning |
| ExteriorFinish | Vinyl Siding |
| FoundationType | Block |
| HeatingFuel | Natural Gas |
| HeatingType | Forced Air |
| StoriesTotal | 1 |
| SizeInterior | 700 - 1100 Sqft |
| Type | House |
| UtilityWater | Municipal Water |
Parking
| Attached Garage | |
| Garage |
Land
| Acreage | No |
| LandscapeFeatures | Landscaped |
| Sewer | Sanitary Sewer |
| SizeDepth | 133 Ft ,3 In |
| SizeFrontage | 50 Ft |
| SizeIrregular | 50 X 133.3 Ft |
| SizeTotalText | 50 X 133.3 Ft |
| ZoningDescription | R1-3 |
Rooms
| Level | Type | Length | Width | Dimensions |
|---|---|---|---|---|
| Lower Level | Family Room | 7.1 m | 6.22 m | 7.1 m x 6.22 m |
| Lower Level | Bedroom 3 | 3.83 m | 3.47 m | 3.83 m x 3.47 m |
| Lower Level | Bathroom | 2.6 m | 1.74 m | 2.6 m x 1.74 m |
| Lower Level | Utility Room | 3.82 m | 3.48 m | 3.82 m x 3.48 m |
| Main Level | Kitchen | 4.39 m | 4.19 m | 4.39 m x 4.19 m |
| Main Level | Living Room | 5.27 m | 3.28 m | 5.27 m x 3.28 m |
| Main Level | Bathroom | 3.34 m | 1.53 m | 3.34 m x 1.53 m |
| Main Level | Bedroom | 4.59 m | 3.34 m | 4.59 m x 3.34 m |
| Main Level | Bedroom 2 | 5.16 m | 3.23 m | 5.16 m x 3.23 m |
https://www.realtor.ca/real-estate/28350574/760-26th-street-w-owen-sound-owen-sound
Interested?
Contact us for more information
Angela Boersma
Broker
425 10th St,
Hanover, N4N 1P8
Siebren Boersma
Salesperson
425 10th St,
Hanover, N4N 1P8











































