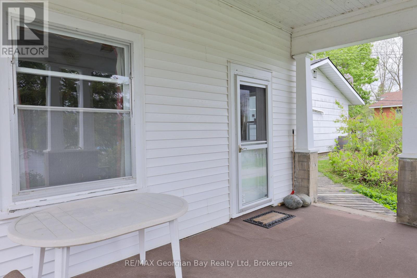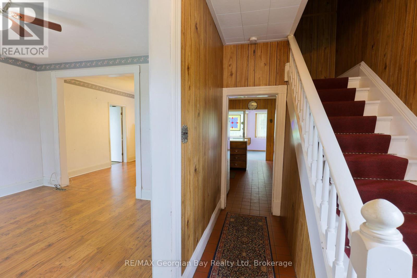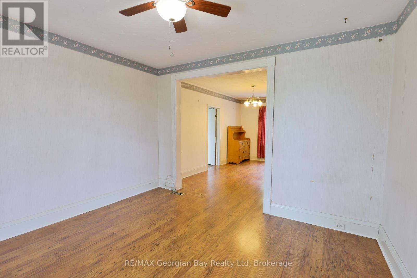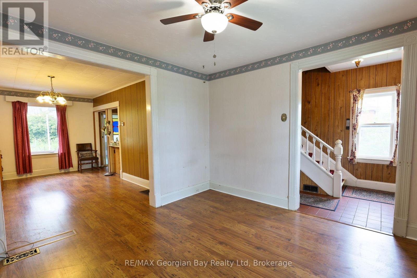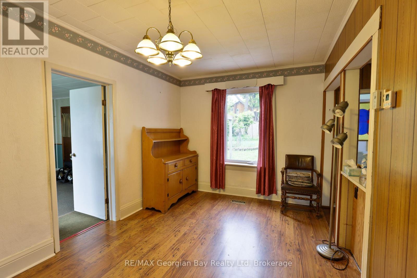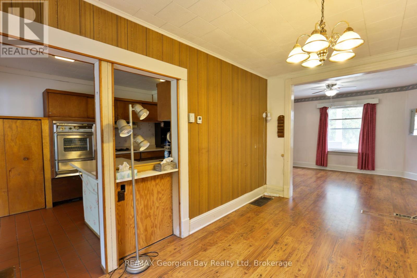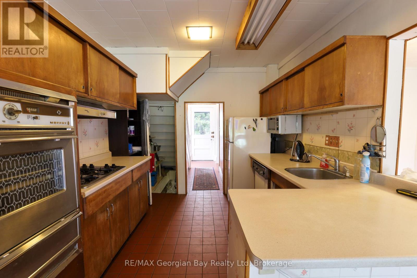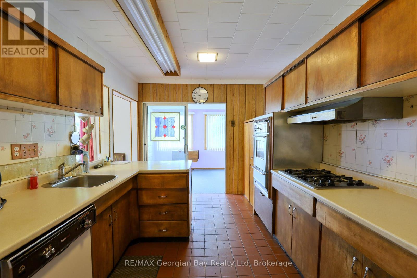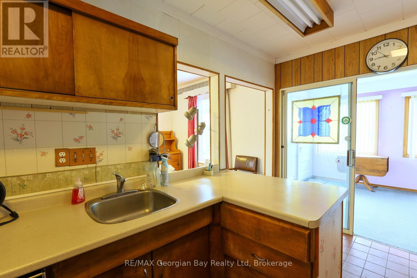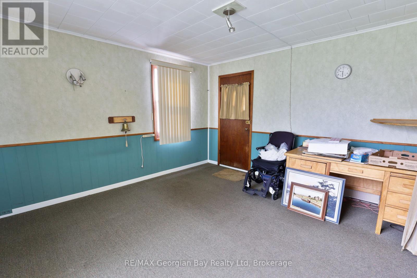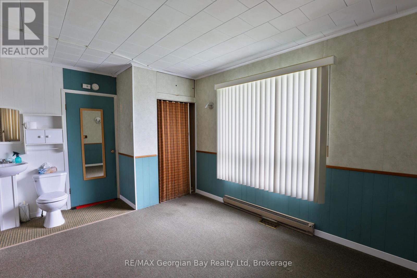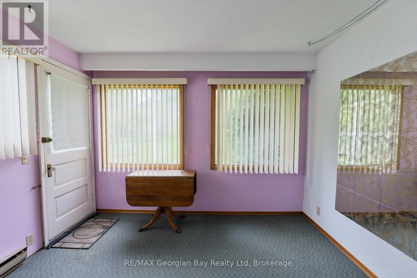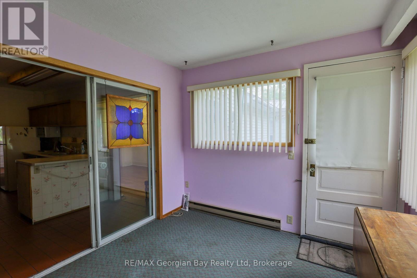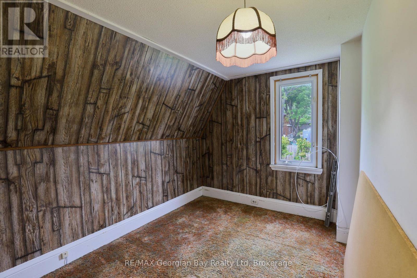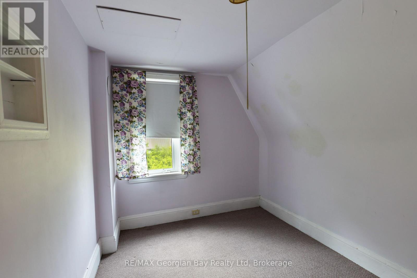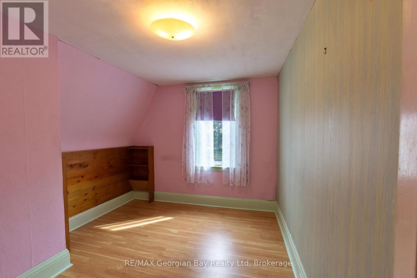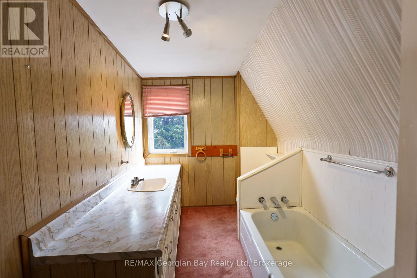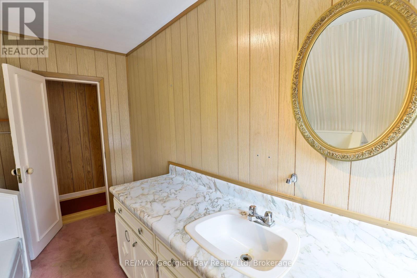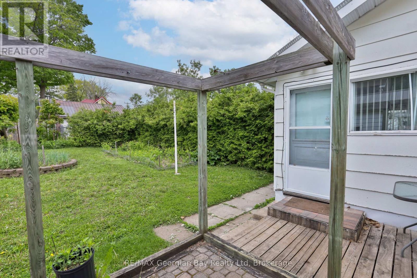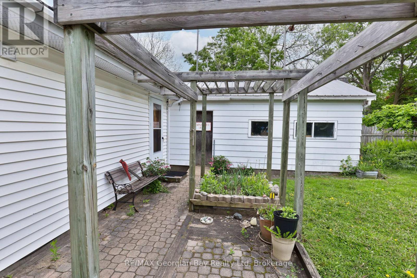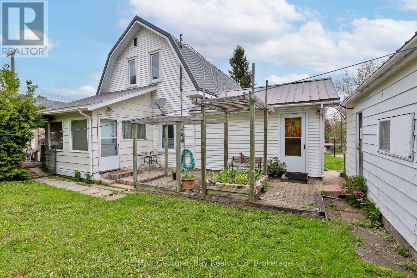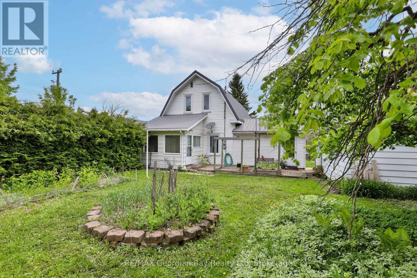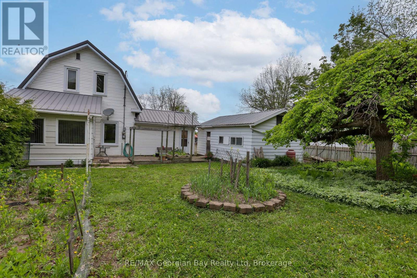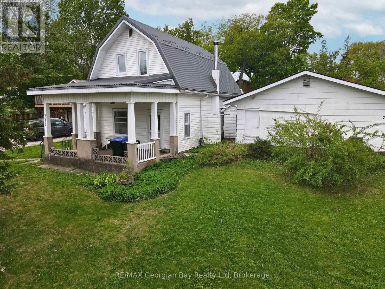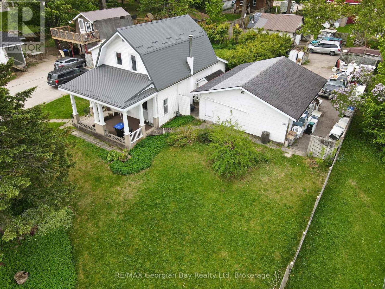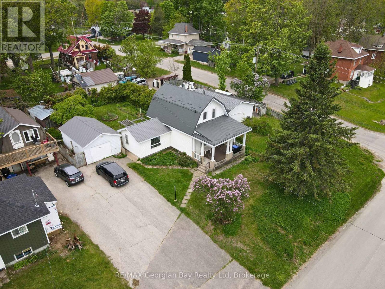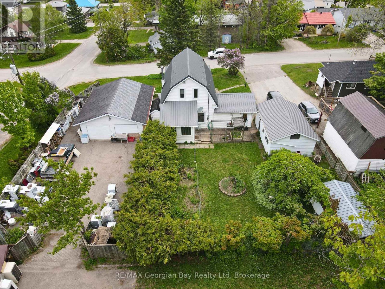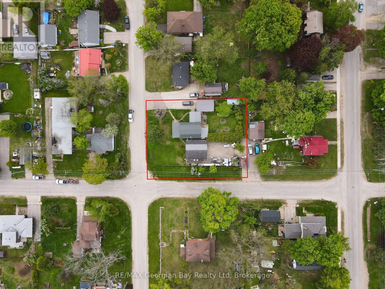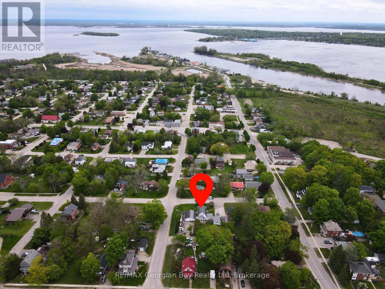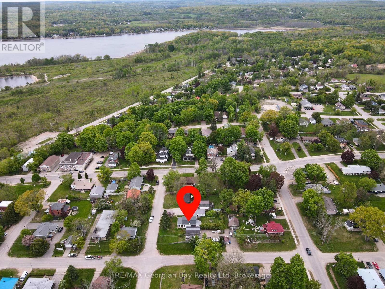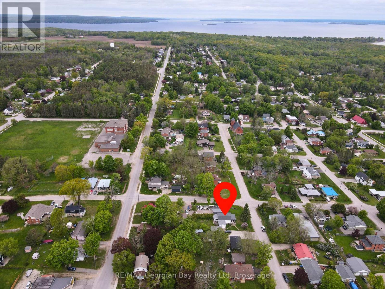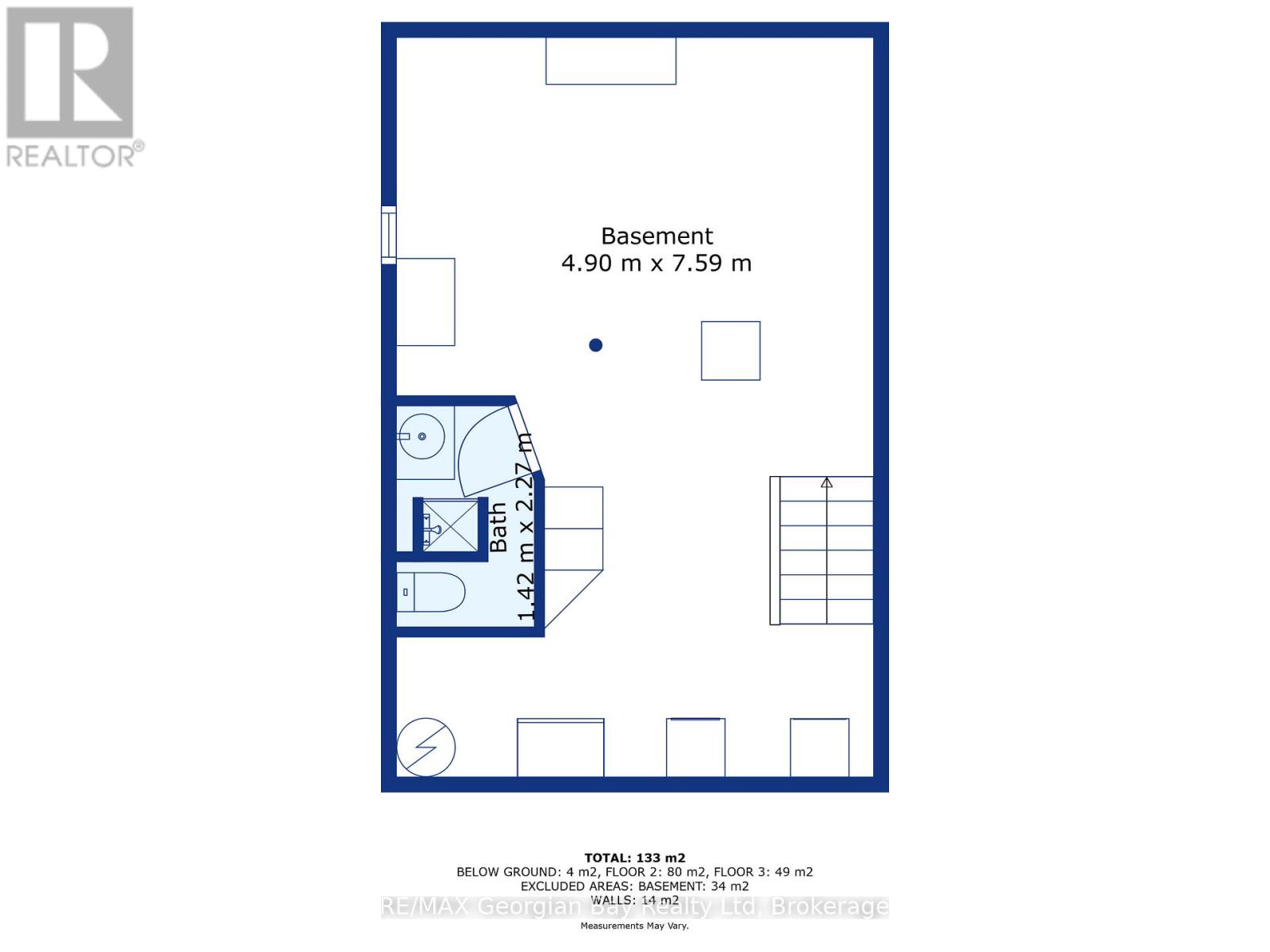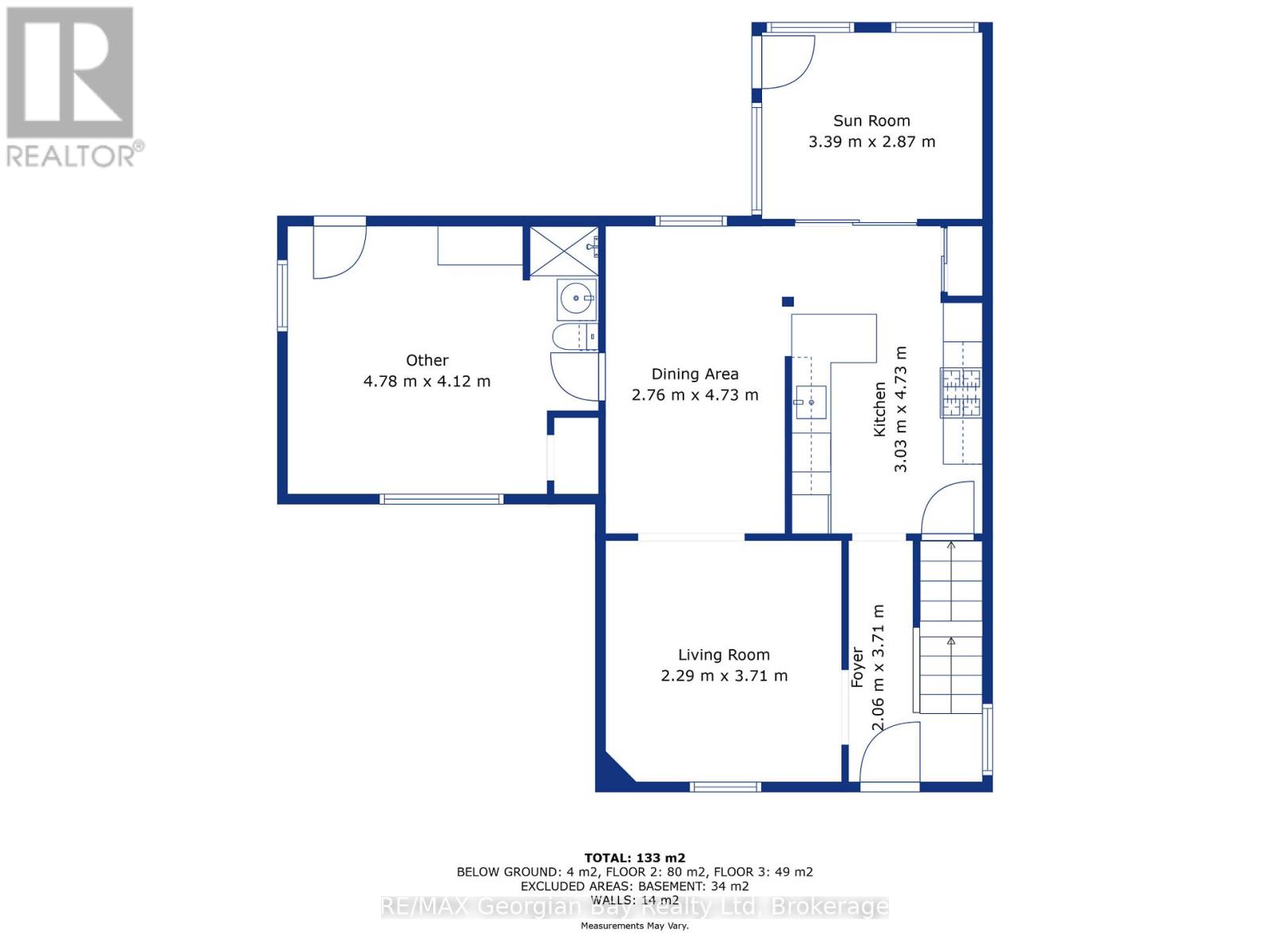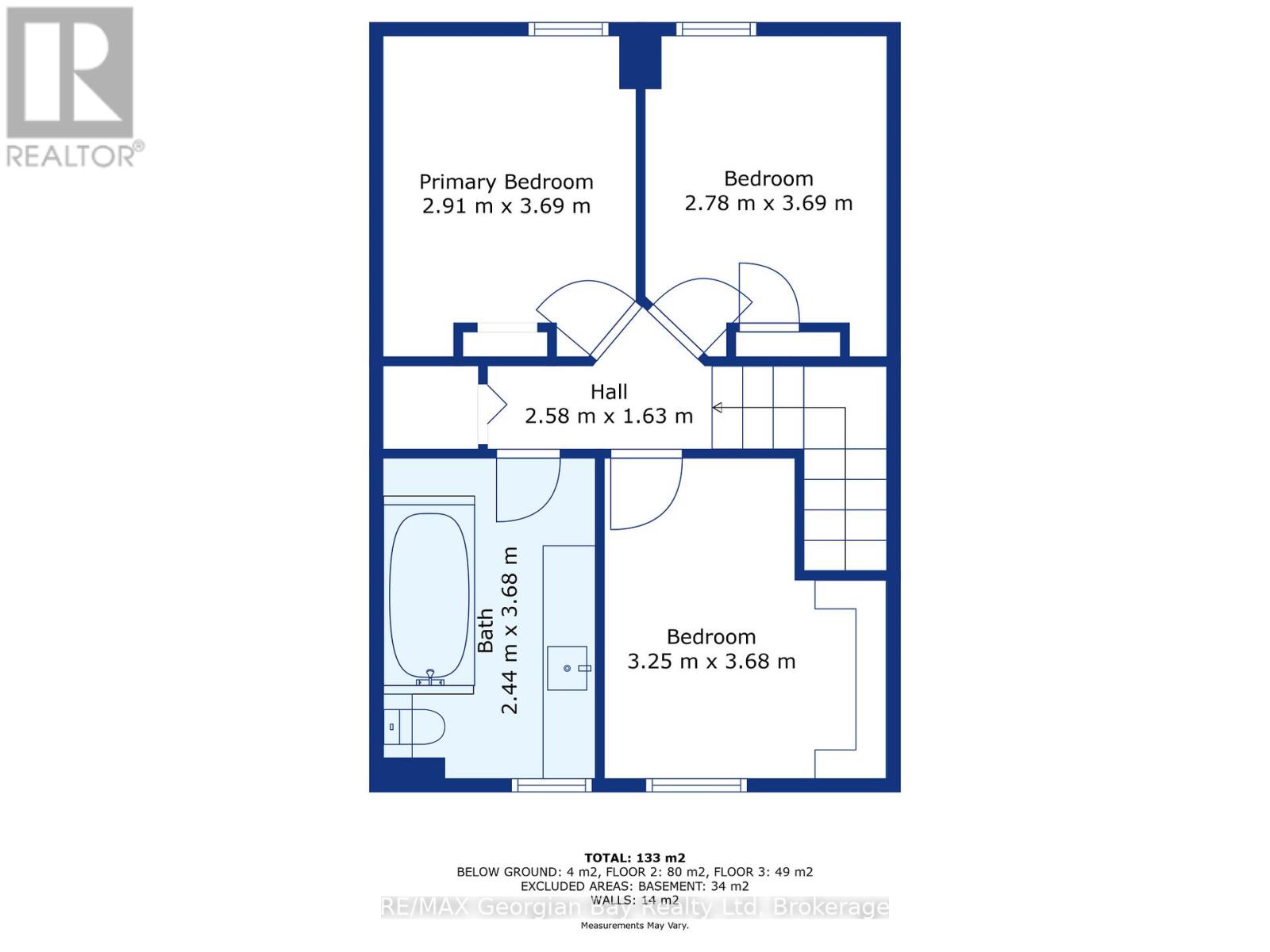770 Sixth Avenue Tay, Ontario L0K 1R0
$549,777
Opportunity with Charm & Potential! Perfect for first-time buyers or investors, this 3-bedroom, 3-bathroom home offers space, character, and the chance to make it your own. Inside, you'll find a functional galley-style kitchen, a dedicated dining room, a cozy sunroom, and a large covered front porch, ideal for morning coffee and tea. The home is heated with gas heat, keeping things warm and comfortable year-round. The 104" x 125" corner lot offers a fenced yard, plenty of parking, with a single car garage and two detached garages, perfect for your tools, toys, or future projects. And the location? Just a short walk to local amenities and the stunning shoreline of Georgian Bay. Whether you're looking for a personal project or your next investment property, this one is brimming with possibility. With a little TLC, this could be the home (or investment) you've been waiting for. (id:44887)
Property Details
| MLS® Number | S12190058 |
| Property Type | Single Family |
| Community Name | Port McNicoll |
| ParkingSpaceTotal | 9 |
Building
| BathroomTotal | 3 |
| BedroomsAboveGround | 4 |
| BedroomsTotal | 4 |
| BasementDevelopment | Unfinished |
| BasementType | N/a (unfinished) |
| ConstructionStyleAttachment | Detached |
| ExteriorFinish | Brick |
| FoundationType | Stone |
| HalfBathTotal | 2 |
| HeatingFuel | Natural Gas |
| HeatingType | Forced Air |
| StoriesTotal | 2 |
| SizeInterior | 1100 - 1500 Sqft |
| Type | House |
| UtilityWater | Municipal Water |
Parking
| Detached Garage | |
| Garage |
Land
| Acreage | No |
| Sewer | Sanitary Sewer |
| SizeDepth | 125 Ft |
| SizeFrontage | 104 Ft ,6 In |
| SizeIrregular | 104.5 X 125 Ft |
| SizeTotalText | 104.5 X 125 Ft |
| ZoningDescription | R2 |
Rooms
| Level | Type | Length | Width | Dimensions |
|---|---|---|---|---|
| Second Level | Bedroom 2 | 2.91 m | 3.69 m | 2.91 m x 3.69 m |
| Second Level | Bedroom 3 | 2.78 m | 3.69 m | 2.78 m x 3.69 m |
| Second Level | Bedroom 4 | 3.25 m | 3.68 m | 3.25 m x 3.68 m |
| Second Level | Bathroom | 2.44 m | 3.68 m | 2.44 m x 3.68 m |
| Basement | Bathroom | 1.42 m | 2.27 m | 1.42 m x 2.27 m |
| Main Level | Kitchen | 3.03 m | 4.73 m | 3.03 m x 4.73 m |
| Main Level | Living Room | 2.29 m | 3.71 m | 2.29 m x 3.71 m |
| Main Level | Dining Room | 2.76 m | 4.73 m | 2.76 m x 4.73 m |
| Main Level | Sunroom | 3.39 m | 2.87 m | 3.39 m x 2.87 m |
| Main Level | Bedroom | 4.78 m | 4.12 m | 4.78 m x 4.12 m |
Utilities
| Cable | Installed |
| Electricity | Installed |
| Sewer | Installed |
https://www.realtor.ca/real-estate/28403037/770-sixth-avenue-tay-port-mcnicoll-port-mcnicoll
Interested?
Contact us for more information
Kevin Ellis
Broker
833 King Street
Midland, Ontario L4R 4L1


