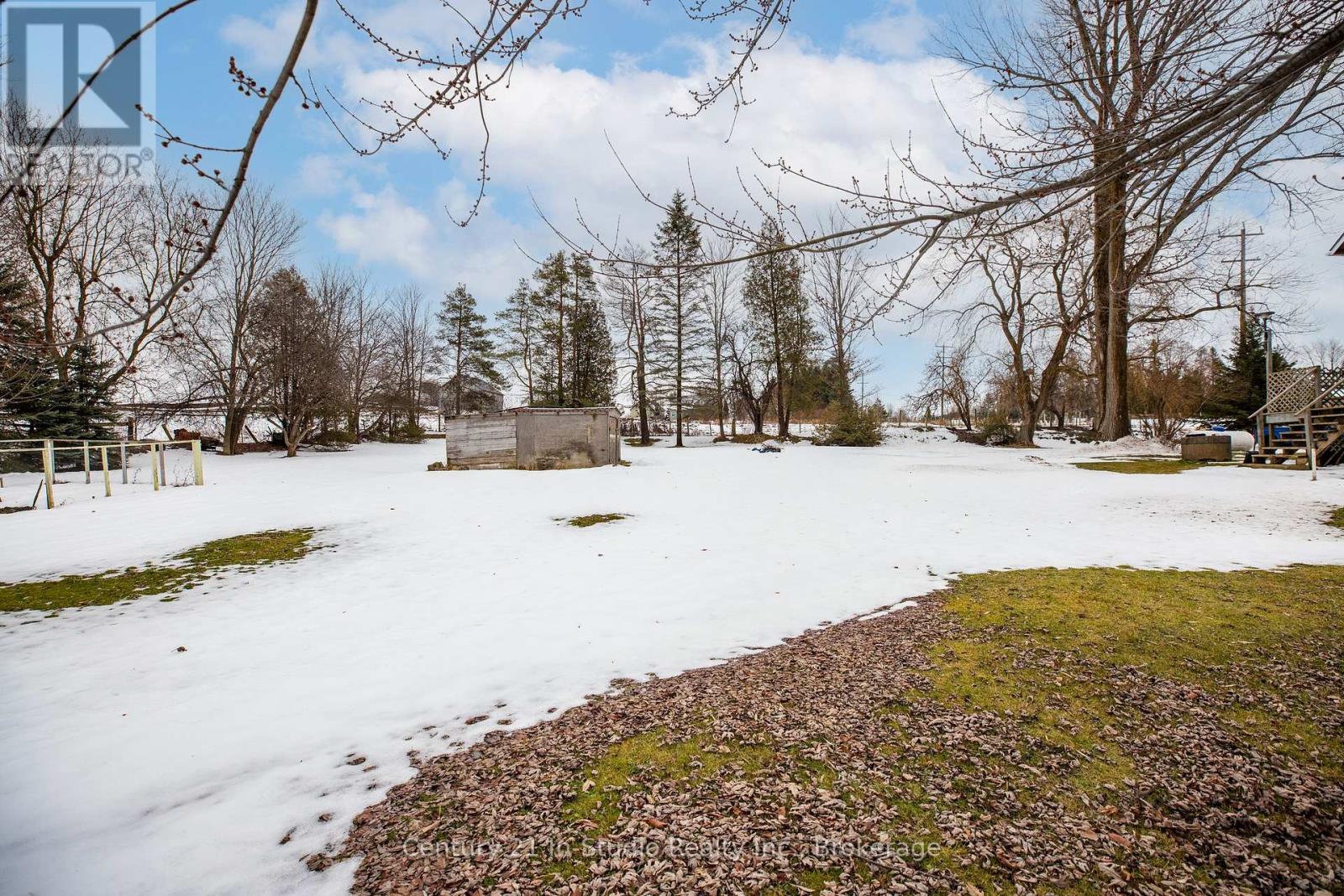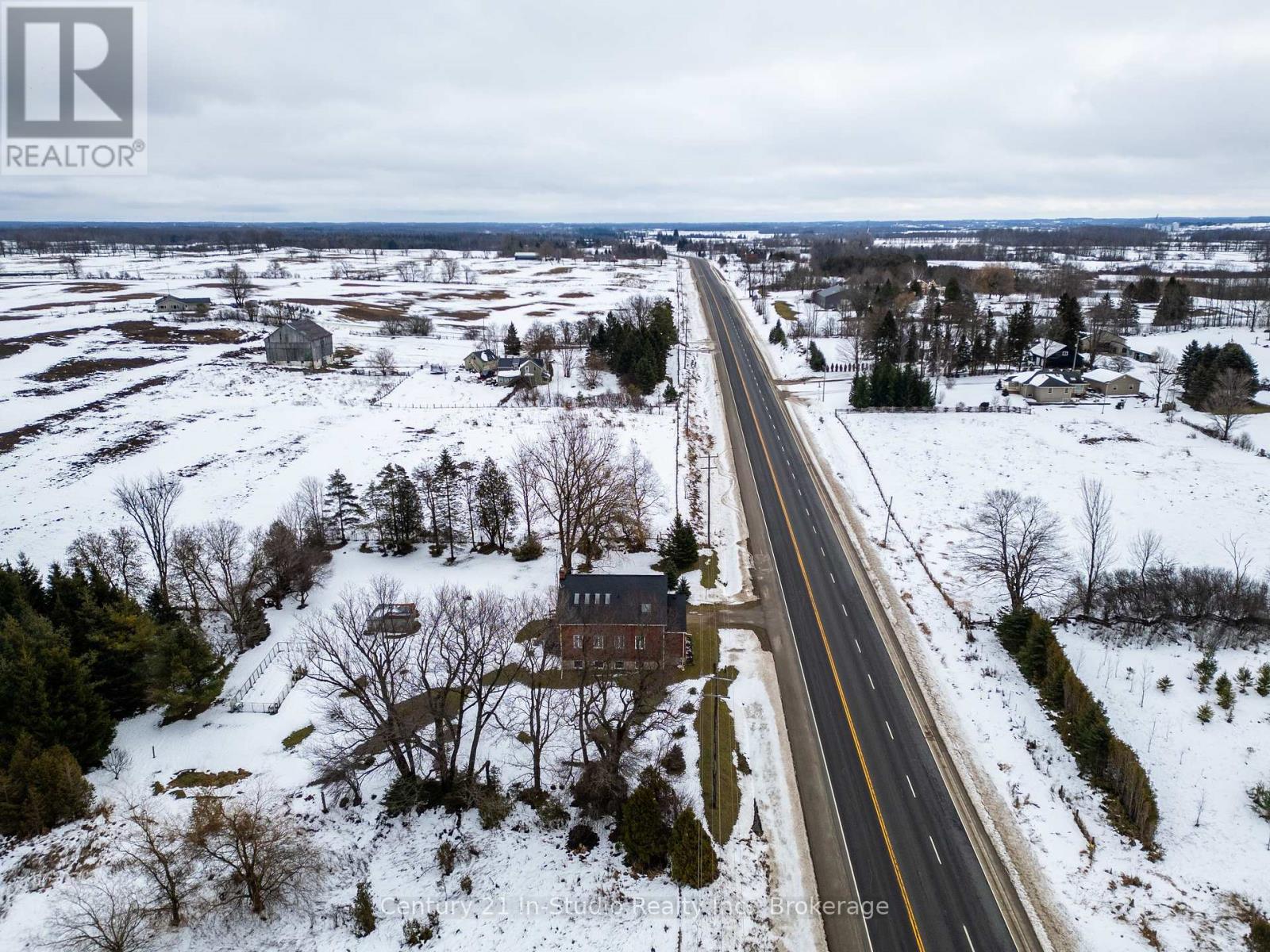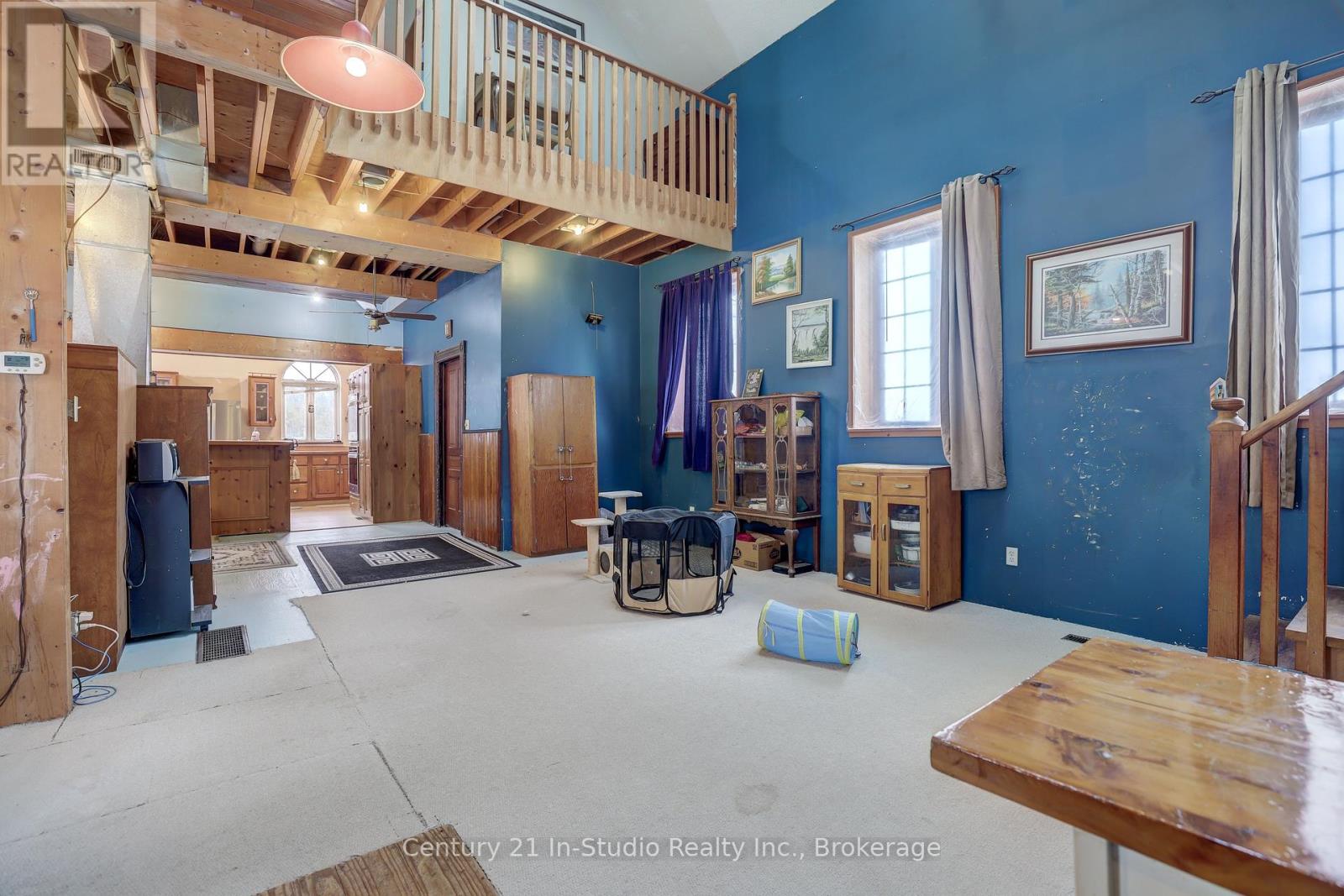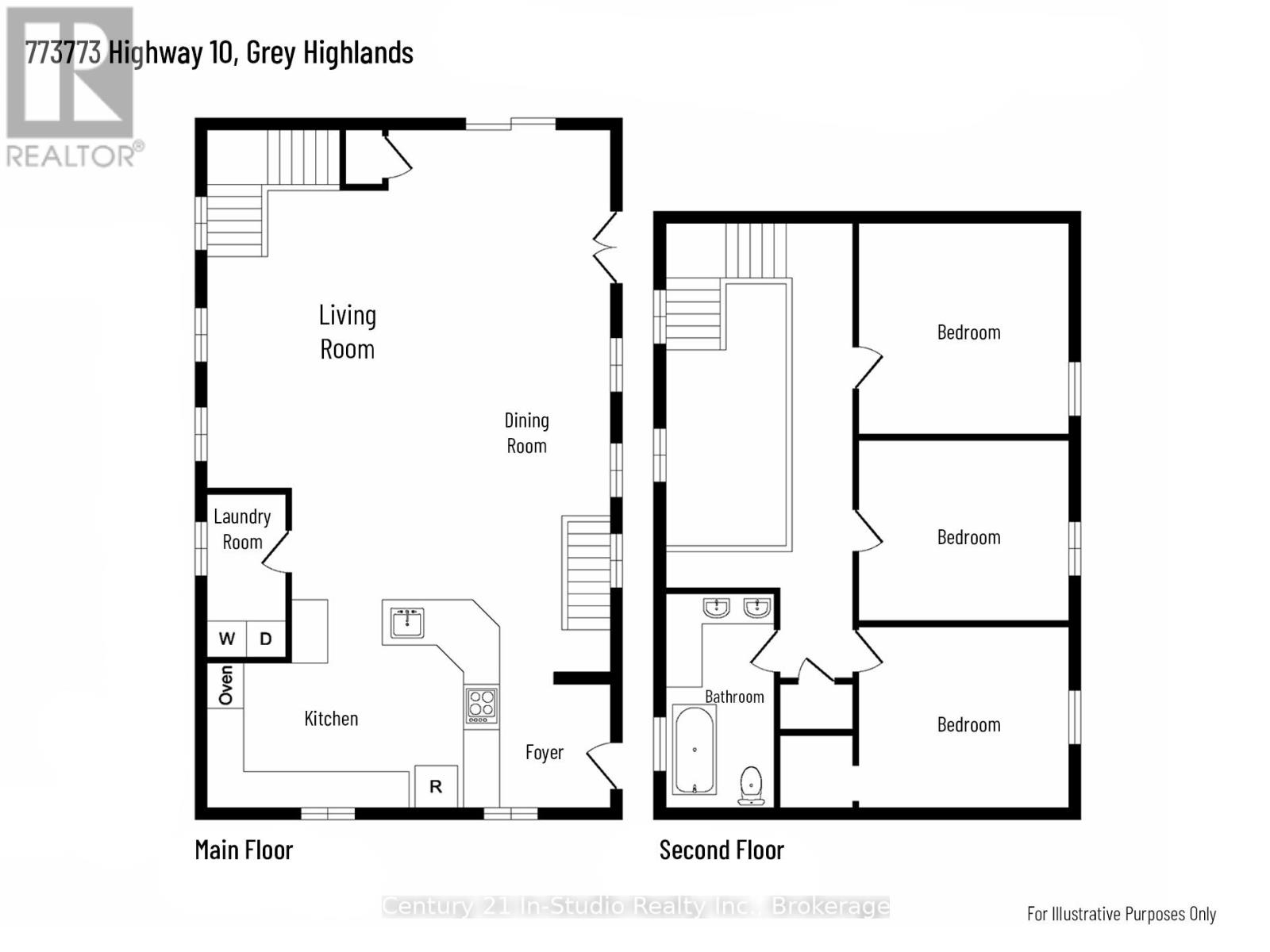773773 Highway 10 Grey Highlands, Ontario N0C 1E0
$619,000
Endless possibilities await in this charming converted school house, nestled on a 0.83 acre lot with mature trees and stunning westward views. Featuring 3 bedrooms, 1 bathroom, and an open concept main floor with soaring 20 foot ceilings, this unique home blends character and potential. A half bath is already plumbed, and the full unfinished basement offers plenty of room to expand. Surrounded by nature and located just minutes from Flesherton, with easy access to Beaver Valley and Eugenia, this property is a rare find with so much to offer! (id:44887)
Property Details
| MLS® Number | X11893258 |
| Property Type | Single Family |
| Community Name | Rural Grey Highlands |
| AmenitiesNearBy | Ski Area, Schools, Hospital |
| CommunityFeatures | Community Centre |
| EquipmentType | Water Heater - Electric, Propane Tank |
| Features | Irregular Lot Size, Level |
| ParkingSpaceTotal | 4 |
| RentalEquipmentType | Water Heater - Electric, Propane Tank |
| Structure | Deck, Shed |
Building
| BathroomTotal | 1 |
| BedroomsAboveGround | 3 |
| BedroomsTotal | 3 |
| Appliances | Oven - Built-in, Central Vacuum, Range, Dryer, Oven, Refrigerator, Washer, Window Coverings |
| BasementDevelopment | Unfinished |
| BasementFeatures | Walk-up |
| BasementType | N/a (unfinished) |
| ConstructionStyleAttachment | Detached |
| ExteriorFinish | Brick |
| FoundationType | Stone |
| HeatingFuel | Propane |
| HeatingType | Forced Air |
| StoriesTotal | 2 |
| Type | House |
Land
| Acreage | No |
| LandAmenities | Ski Area, Schools, Hospital |
| Sewer | Septic System |
| SizeDepth | 182 Ft ,10 In |
| SizeFrontage | 197 Ft ,11 In |
| SizeIrregular | 197.96 X 182.86 Ft |
| SizeTotalText | 197.96 X 182.86 Ft |
| ZoningDescription | Ru |
Rooms
| Level | Type | Length | Width | Dimensions |
|---|---|---|---|---|
| Second Level | Bedroom | 3.65 m | 3.65 m | 3.65 m x 3.65 m |
| Second Level | Bedroom | 3.65 m | 3.65 m | 3.65 m x 3.65 m |
| Second Level | Bedroom | 3.65 m | 3.65 m | 3.65 m x 3.65 m |
| Second Level | Bathroom | 4.26 m | 2.28 m | 4.26 m x 2.28 m |
| Main Level | Foyer | 2.03 m | 1.75 m | 2.03 m x 1.75 m |
| Main Level | Kitchen | 4.49 m | 3.4 m | 4.49 m x 3.4 m |
| Main Level | Laundry Room | 3.7 m | 1.62 m | 3.7 m x 1.62 m |
| Main Level | Living Room | 6.57 m | 6.57 m x Measurements not available | |
| Main Level | Living Room | 5.23 m | 3.68 m | 5.23 m x 3.68 m |
| Main Level | Dining Room | 3.35 m | 2.74 m | 3.35 m x 2.74 m |
https://www.realtor.ca/real-estate/27738638/773773-highway-10-grey-highlands-rural-grey-highlands
Interested?
Contact us for more information
Wayne Shier
Broker
14 Main Street West
Markdale, Ontario N0H 1H0
Heather Mctaggart
Salesperson
14 Main Street West
Markdale, Ontario N0H 1H0
















































