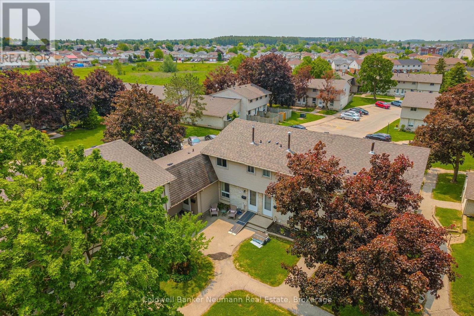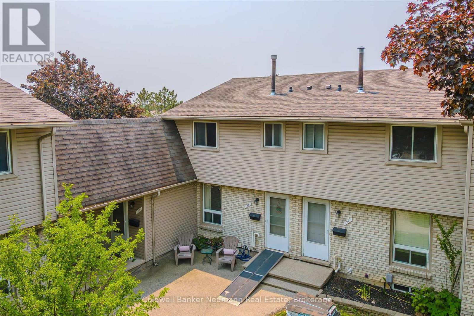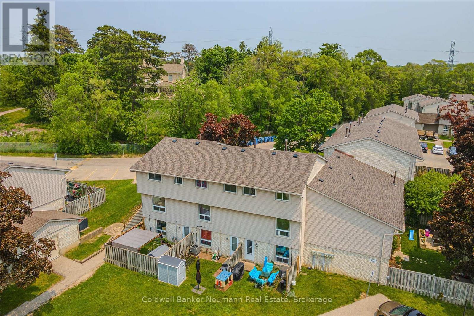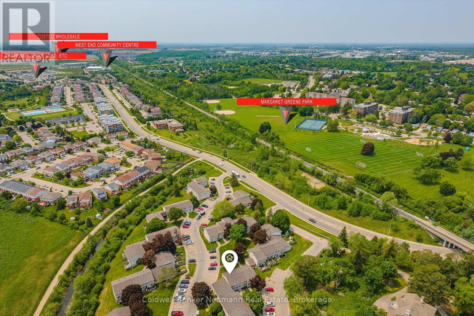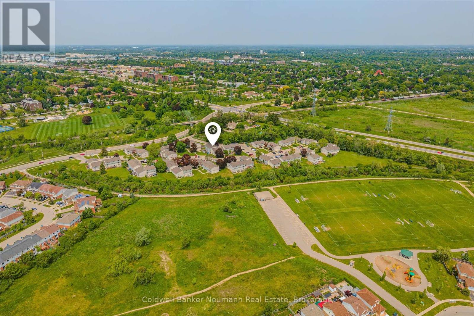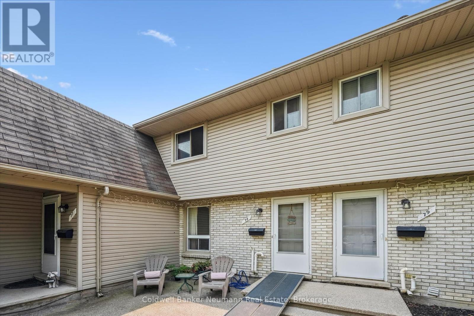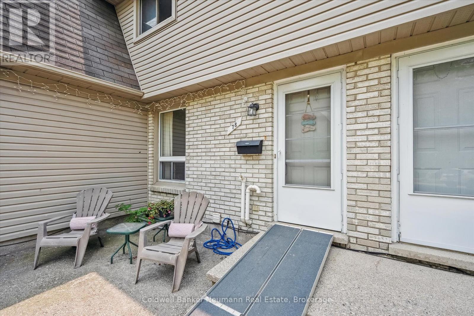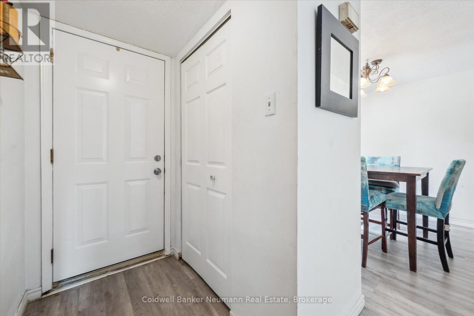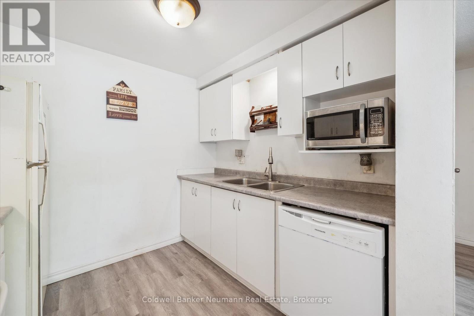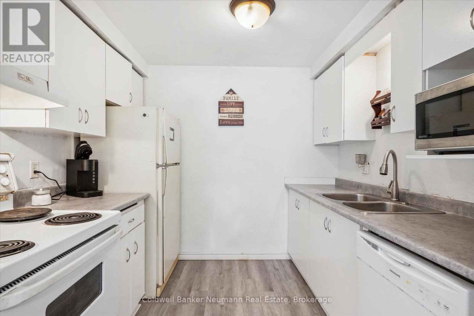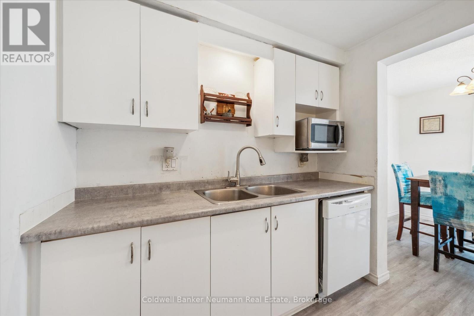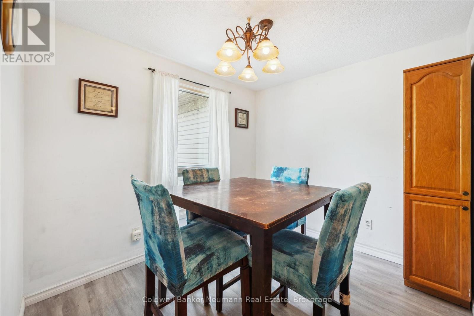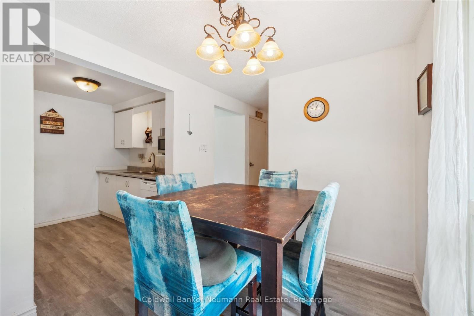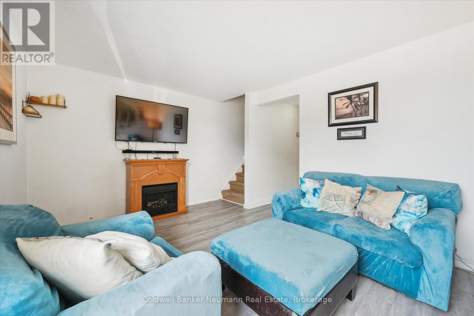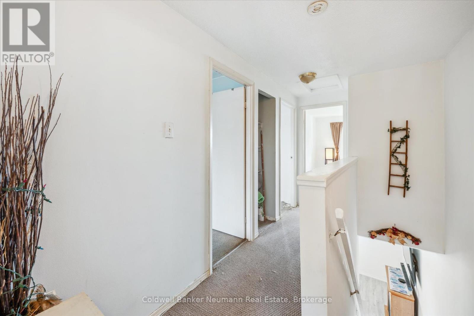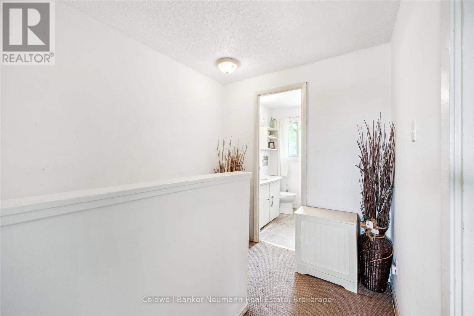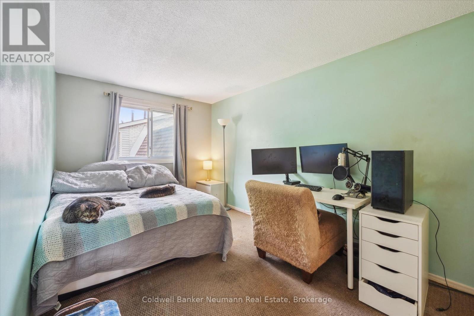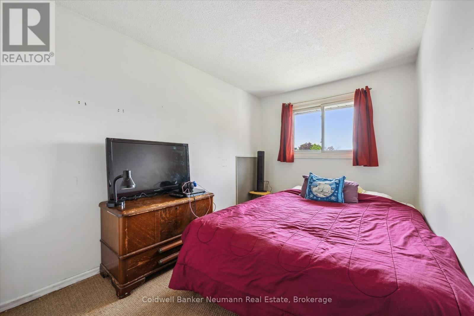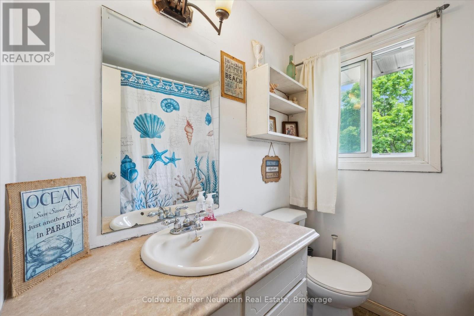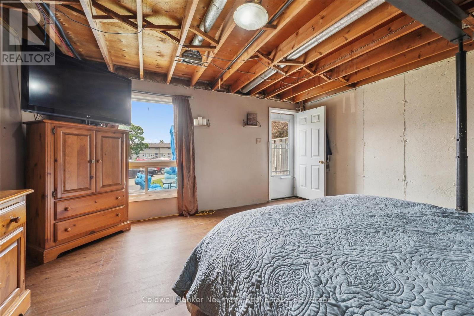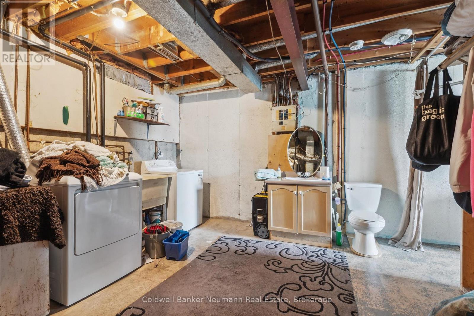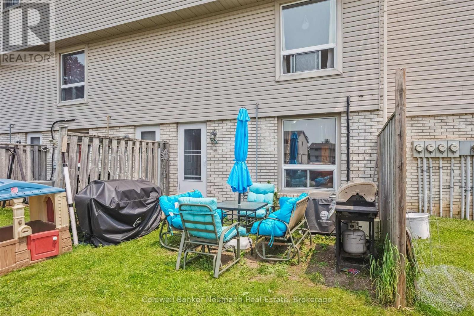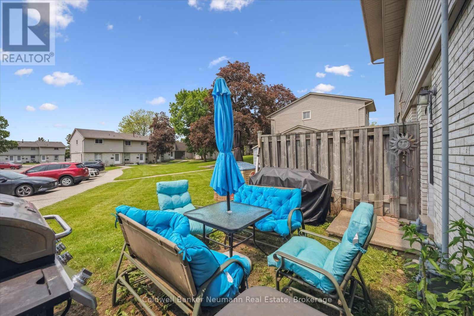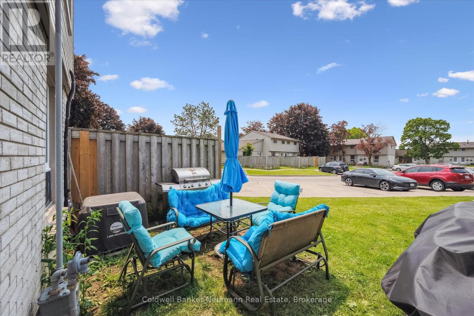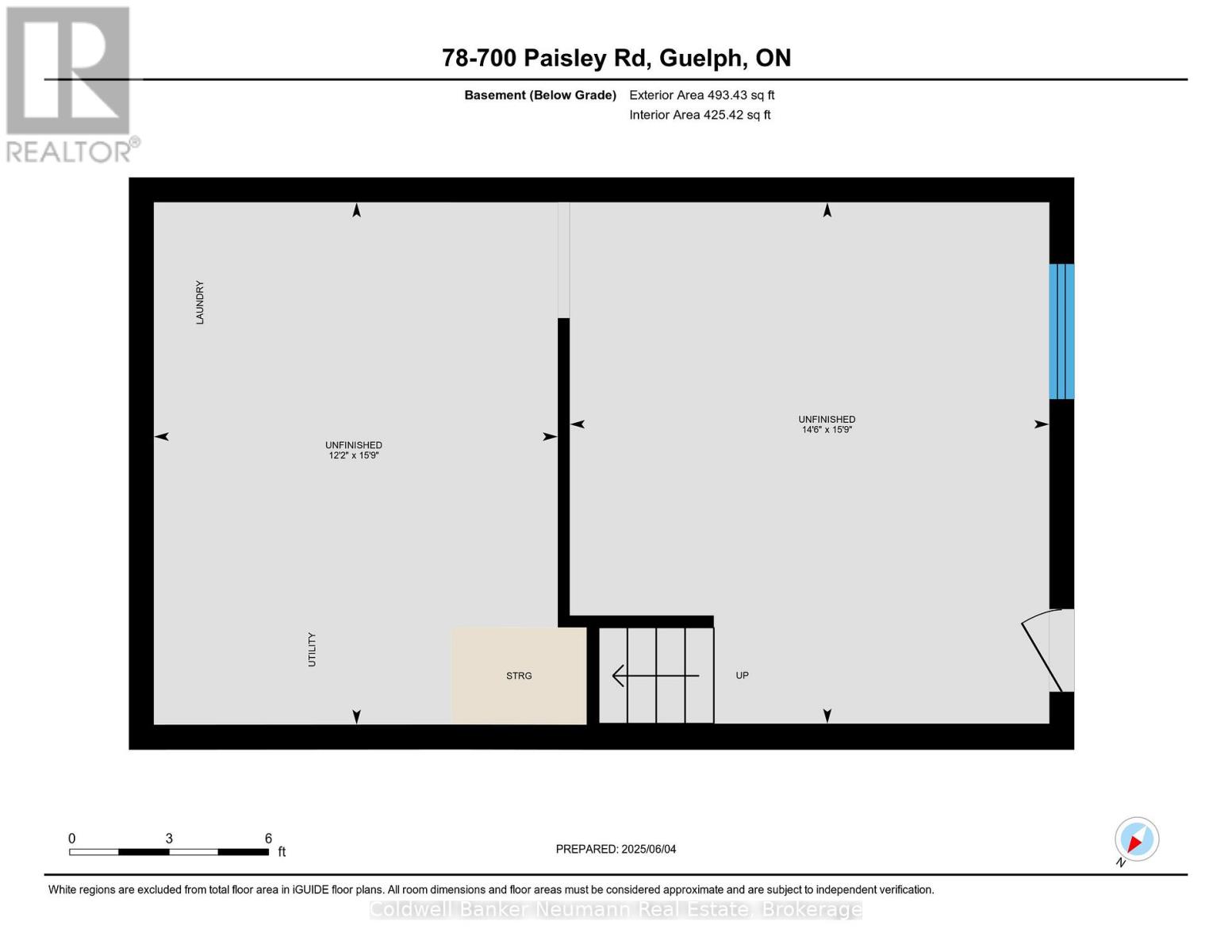78 - 700 Paisley Road Guelph, Ontario N1K 1A3
$499,900Maintenance, Water, Insurance, Parking
$496.19 Monthly
Maintenance, Water, Insurance, Parking
$496.19 MonthlyAffordable, accessible townhouse with 3 bedrooms, 1 and 1/2 bathrooms, including a two piece in the basement. The basement has a walk out to the patio. The main floor has new laminate flooring and new countertops in the kitchen. New roof in 2025. Dishwasher new in July 2024, Dryer is 1 year old.A great central location with the bus stop across the street from the development. Located just minutes to the 401, Highway 24, the University of Guelph, shopping, transit and all essentials! The condo fee of $496 includes water. Plenty of visitor parking. Whether you're a first time buyer, needing more space than an apartment offers, or an investor looking for a solid rental in a high demand area, this property is a smart move! (id:44887)
Property Details
| MLS® Number | X12197344 |
| Property Type | Single Family |
| Community Name | Willow West/Sugarbush/West Acres |
| AmenitiesNearBy | Public Transit |
| CommunityFeatures | Pet Restrictions |
| EquipmentType | Water Heater |
| Features | Cul-de-sac, Flat Site |
| ParkingSpaceTotal | 1 |
| RentalEquipmentType | Water Heater |
| Structure | Patio(s) |
| ViewType | City View |
Building
| BathroomTotal | 2 |
| BedroomsAboveGround | 3 |
| BedroomsTotal | 3 |
| Age | 31 To 50 Years |
| Amenities | Visitor Parking |
| Appliances | Water Meter, Dishwasher, Dryer, Stove, Washer, Refrigerator |
| BasementFeatures | Walk Out |
| BasementType | N/a |
| ConstructionStatus | Insulation Upgraded |
| CoolingType | Central Air Conditioning |
| ExteriorFinish | Brick, Aluminum Siding |
| FireProtection | Smoke Detectors |
| FlooringType | Laminate |
| FoundationType | Unknown |
| HalfBathTotal | 1 |
| HeatingFuel | Natural Gas |
| HeatingType | Forced Air |
| StoriesTotal | 2 |
| SizeInterior | 1000 - 1199 Sqft |
| Type | Row / Townhouse |
Parking
| No Garage |
Land
| Acreage | No |
| LandAmenities | Public Transit |
| ZoningDescription | R.3a |
Rooms
| Level | Type | Length | Width | Dimensions |
|---|---|---|---|---|
| Second Level | Bathroom | 2.01 m | 1.83 m | 2.01 m x 1.83 m |
| Second Level | Bedroom 2 | 3.07 m | 2.34 m | 3.07 m x 2.34 m |
| Second Level | Bedroom 3 | 4.2 m | 2.61 m | 4.2 m x 2.61 m |
| Second Level | Primary Bedroom | 4.26 m | 2.63 m | 4.26 m x 2.63 m |
| Basement | Laundry Room | 4.8 m | 3.72 m | 4.8 m x 3.72 m |
| Ground Level | Dining Room | 2.88 m | 2.46 m | 2.88 m x 2.46 m |
| Ground Level | Kitchen | 2.67 m | 2.35 m | 2.67 m x 2.35 m |
| Ground Level | Living Room | 4.77 m | 3.2 m | 4.77 m x 3.2 m |
Interested?
Contact us for more information
Corie Fisher
Broker
824 Gordon Street
Guelph, Ontario N1G 1Y7

