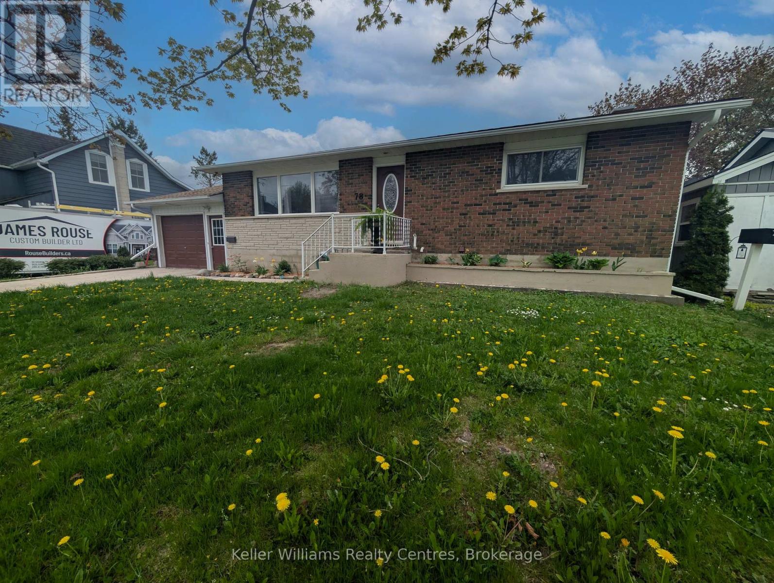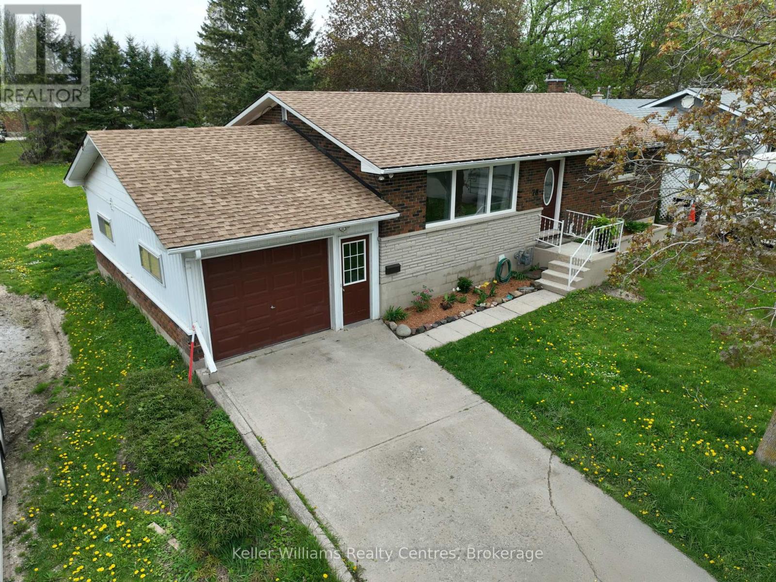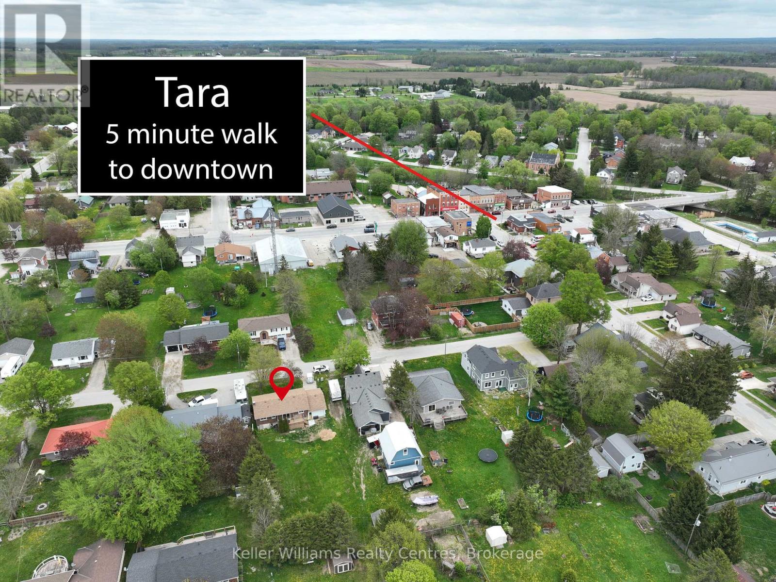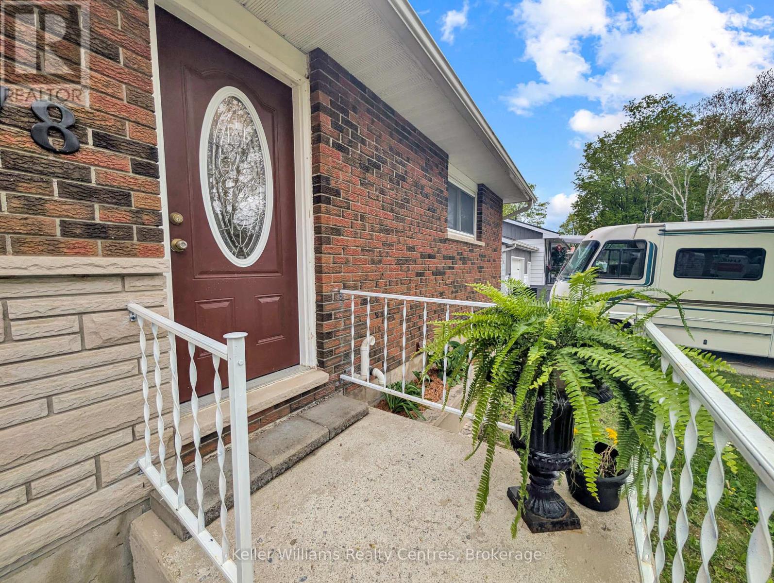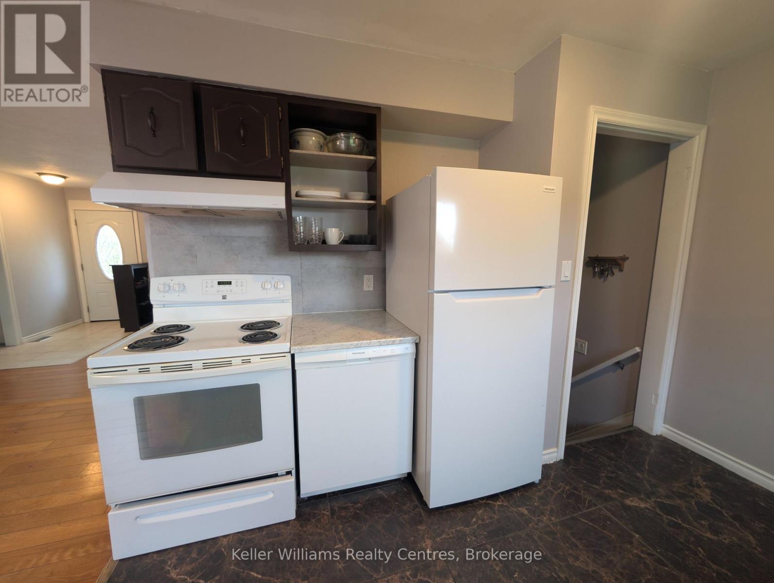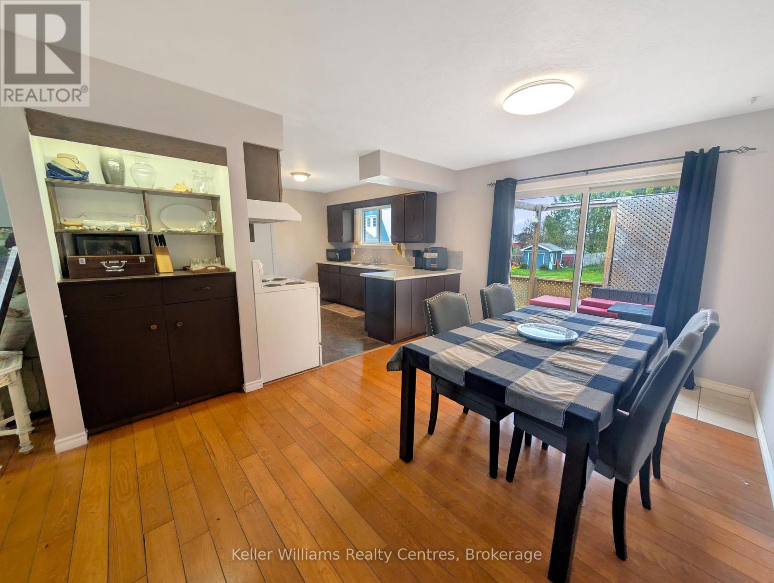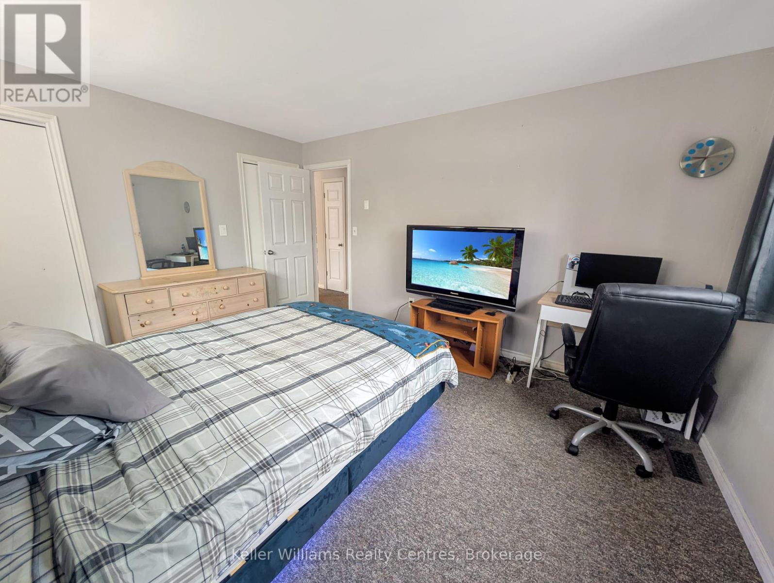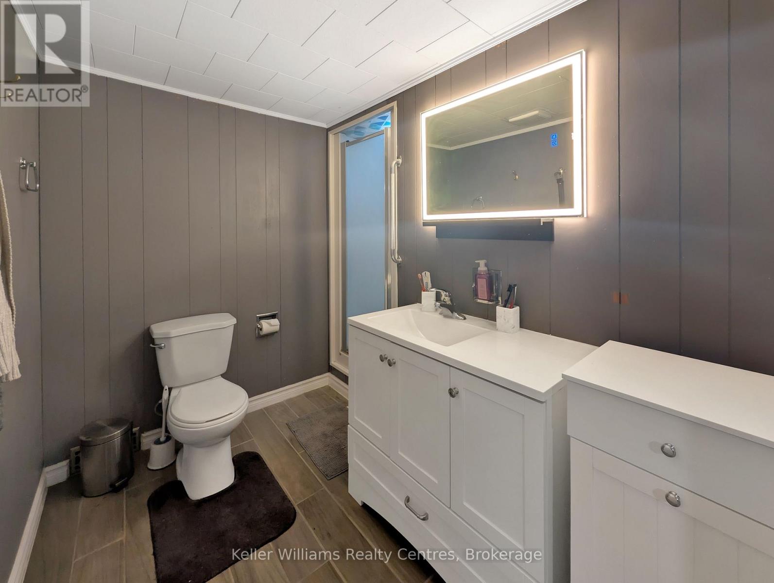78 Elgin Avenue Arran-Elderslie, Ontario N0H 2N0
$525,900
This lovely raised bungalow is situated on a large lot just one block from Main Street in Tara. Its walking distance from school and parks. The main level features two spacious bedrooms, while the lower level has an additional bedroom and a three-piece bath. This house has been well-maintained and updated. Notable recent renovations include a 2019 new high-efficiency Napoleon gas furnace, a 2020 new roof, a 2020 new main water line into the house, new countertops in the kitchen in 2021, and new central air in 2021. The water heater, installed in 2018, has a nine-year warranty. So, all you have to do but move in and make it your own! (id:44887)
Property Details
| MLS® Number | X12153809 |
| Property Type | Single Family |
| Features | Flat Site |
| Structure | Patio(s) |
Building
| BathroomTotal | 2 |
| BedroomsAboveGround | 2 |
| BedroomsBelowGround | 1 |
| BedroomsTotal | 3 |
| Appliances | Water Heater, Water Meter, Dishwasher, Dryer, Stove, Washer, Refrigerator |
| ArchitecturalStyle | Raised Bungalow |
| BasementDevelopment | Partially Finished |
| BasementType | Full (partially Finished) |
| CeilingType | Suspended Ceiling |
| ConstructionStyleAttachment | Detached |
| CoolingType | Central Air Conditioning |
| ExteriorFinish | Brick, Vinyl Siding |
| FoundationType | Poured Concrete |
| HeatingFuel | Natural Gas |
| HeatingType | Forced Air |
| StoriesTotal | 1 |
| SizeInterior | 700 - 1100 Sqft |
| Type | House |
| UtilityWater | Municipal Water |
Parking
| Attached Garage | |
| Garage |
Land
| Acreage | No |
| Sewer | Sanitary Sewer |
| SizeDepth | 181 Ft ,3 In |
| SizeFrontage | 60 Ft ,6 In |
| SizeIrregular | 60.5 X 181.3 Ft |
| SizeTotalText | 60.5 X 181.3 Ft|under 1/2 Acre |
| ZoningDescription | R1 |
Rooms
| Level | Type | Length | Width | Dimensions |
|---|---|---|---|---|
| Basement | Recreational, Games Room | 4.27 m | 8.06 m | 4.27 m x 8.06 m |
| Basement | Bedroom 3 | 3.35 m | 3.35 m | 3.35 m x 3.35 m |
| Basement | Bathroom | 2.4 m | 2.33 m | 2.4 m x 2.33 m |
| Basement | Laundry Room | 3.14 m | 3.47 m | 3.14 m x 3.47 m |
| Main Level | Living Room | 3.4 m | 6.42 m | 3.4 m x 6.42 m |
| Main Level | Kitchen | 3.15 m | 3.38 m | 3.15 m x 3.38 m |
| Main Level | Dining Room | 4.35 m | 3.6 m | 4.35 m x 3.6 m |
| Main Level | Primary Bedroom | 3.43 m | 4.39 m | 3.43 m x 4.39 m |
| Main Level | Bedroom 2 | 3.13 m | 2.75 m | 3.13 m x 2.75 m |
| Main Level | Bathroom | 3.13 m | 2.34 m | 3.13 m x 2.34 m |
https://www.realtor.ca/real-estate/28324109/78-elgin-avenue-arran-elderslie
Interested?
Contact us for more information
Kari Lynn Elvidge
Broker
201 9th St W
Owen Sound, Ontario N4K 3N7
Adam Lesperance
Broker
201 9th St W
Owen Sound, Ontario N4K 3N7

