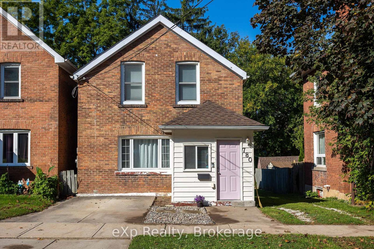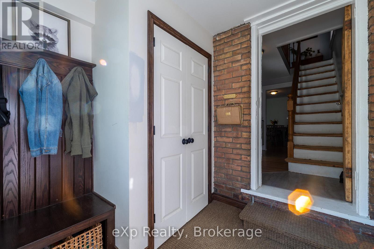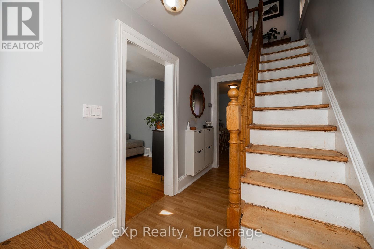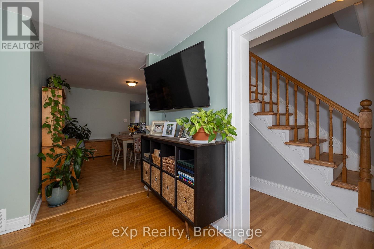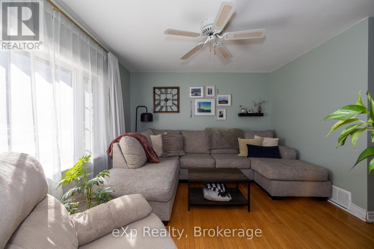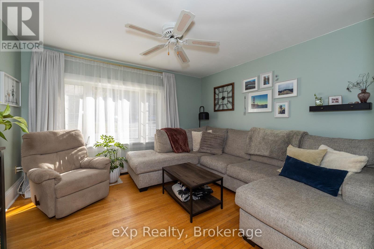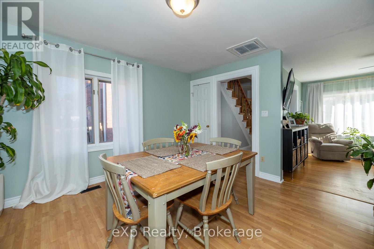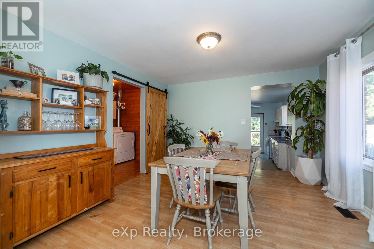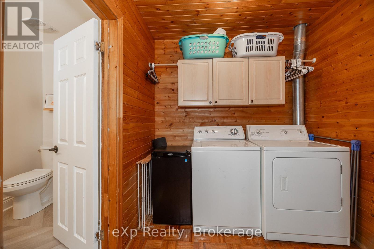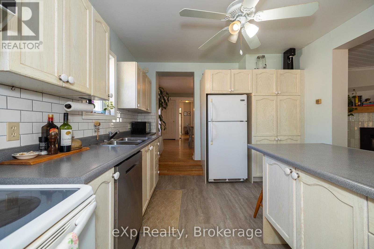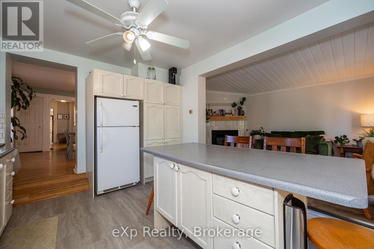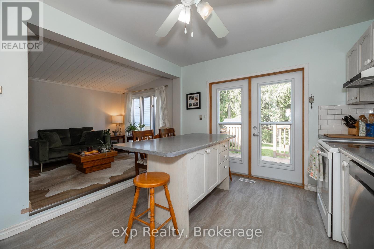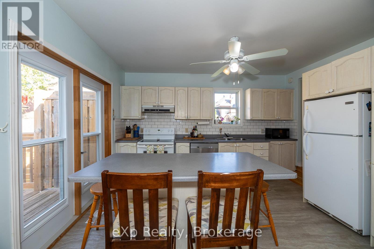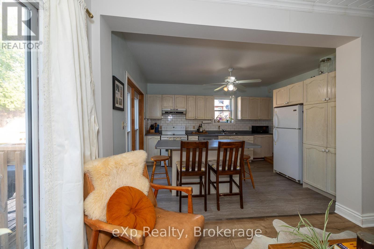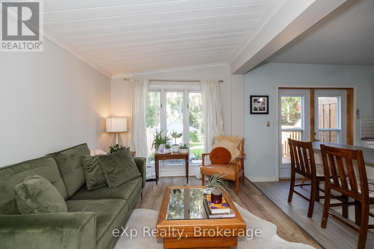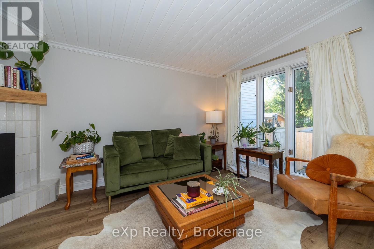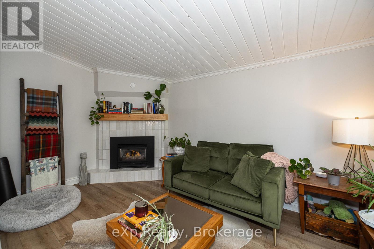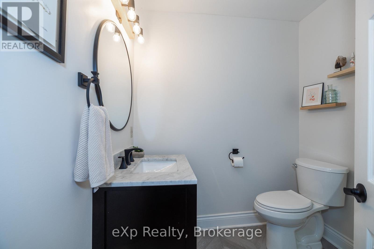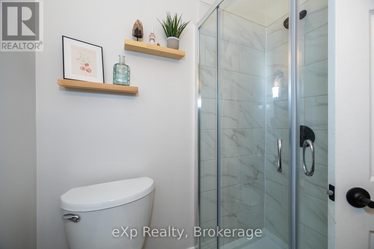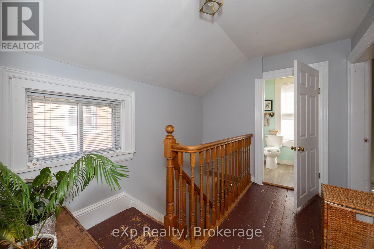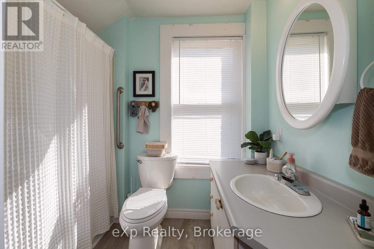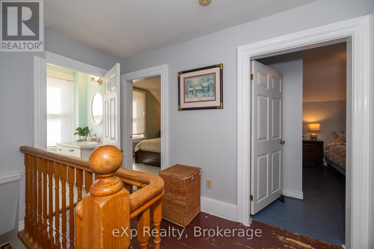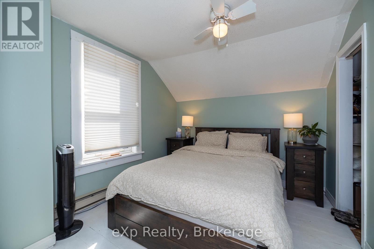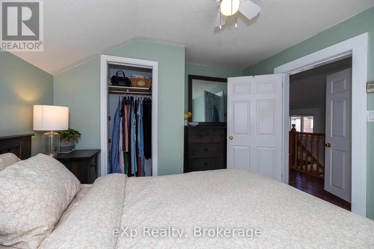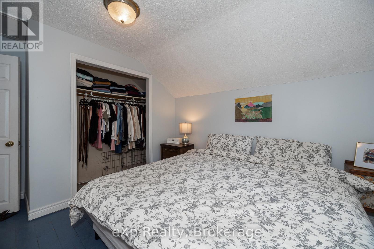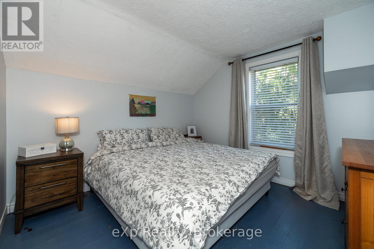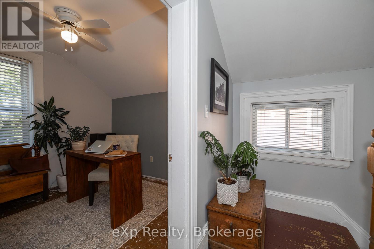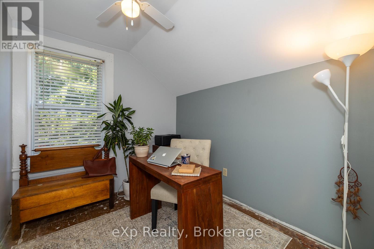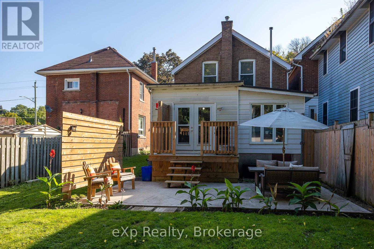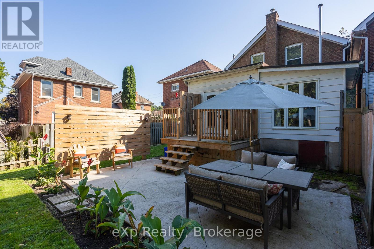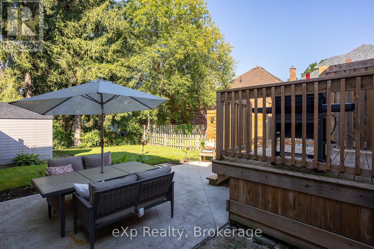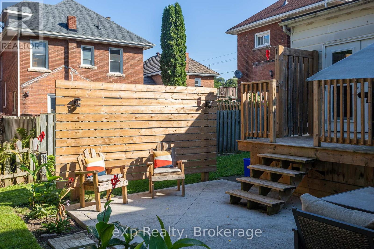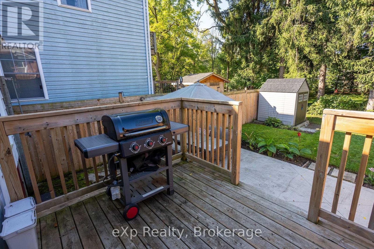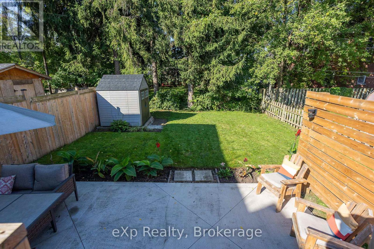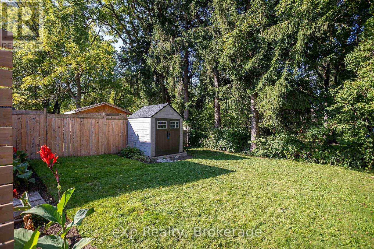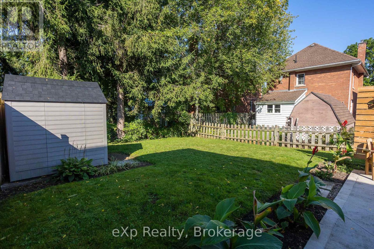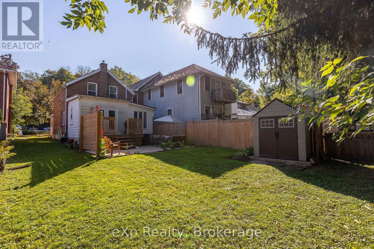780 5th Avenue E Owen Sound, Ontario N4K 2R6
$425,000
In the heart of downtown Owen Sound, this charming 1 storey brick century home offers the perfect blend of historic character and modern convenience. Bright, spacious rooms welcome you into this well-cared-for family starter home, featuring three bedrooms, two full baths, and an updated kitchen. The cozy family room off the kitchen boasts a gas fireplace, creating a warm and inviting space for gatherings. Modern upgrades include a new roof (2021), a gas furnace, central air, and main floor laundry. The partially fenced backyard oasis is perfect for relaxation or entertaining complete with a concrete patio and privacy fence (2021), mature trees and a small green space for minimal maintenance and a new shed on concrete pad for added storage (2021). Just steps from the market, shopping, and Harrison Park, this home is move-in ready and ideally located! (id:44887)
Property Details
| MLS® Number | X12071456 |
| Property Type | Single Family |
| Community Name | Owen Sound |
| AmenitiesNearBy | Hospital |
| Easement | Right Of Way |
| EquipmentType | Water Heater |
| Features | Carpet Free |
| ParkingSpaceTotal | 1 |
| RentalEquipmentType | Water Heater |
| Structure | Deck, Patio(s), Shed |
Building
| BathroomTotal | 2 |
| BedroomsAboveGround | 3 |
| BedroomsTotal | 3 |
| Amenities | Fireplace(s) |
| Appliances | Blinds, Dishwasher, Dryer, Stove, Washer, Refrigerator |
| BasementDevelopment | Unfinished |
| BasementType | Full (unfinished) |
| ConstructionStyleAttachment | Detached |
| CoolingType | Central Air Conditioning |
| ExteriorFinish | Aluminum Siding, Brick |
| FireplacePresent | Yes |
| FireplaceTotal | 1 |
| FoundationType | Stone |
| HeatingFuel | Natural Gas |
| HeatingType | Forced Air |
| StoriesTotal | 2 |
| SizeInterior | 1100 - 1500 Sqft |
| Type | House |
| UtilityWater | Municipal Water |
Parking
| No Garage |
Land
| Acreage | No |
| LandAmenities | Hospital |
| Sewer | Sanitary Sewer |
| SizeDepth | 110 Ft |
| SizeFrontage | 35 Ft |
| SizeIrregular | 35 X 110 Ft |
| SizeTotalText | 35 X 110 Ft |
| ZoningDescription | R4 |
Rooms
| Level | Type | Length | Width | Dimensions |
|---|---|---|---|---|
| Second Level | Bathroom | 1.47 m | 2.46 m | 1.47 m x 2.46 m |
| Second Level | Primary Bedroom | 4.09 m | 3.33 m | 4.09 m x 3.33 m |
| Second Level | Bedroom | 3.58 m | 3.28 m | 3.58 m x 3.28 m |
| Second Level | Bedroom | 2.77 m | 2.44 m | 2.77 m x 2.44 m |
| Basement | Other | 7.62 m | 5.64 m | 7.62 m x 5.64 m |
| Basement | Other | 2.11 m | 1.45 m | 2.11 m x 1.45 m |
| Main Level | Foyer | 2.11 m | 2.44 m | 2.11 m x 2.44 m |
| Main Level | Living Room | 3.63 m | 3.91 m | 3.63 m x 3.91 m |
| Main Level | Dining Room | 4.17 m | 3.78 m | 4.17 m x 3.78 m |
| Main Level | Kitchen | 4.19 m | 3.43 m | 4.19 m x 3.43 m |
| Main Level | Family Room | 4.19 m | 2.46 m | 4.19 m x 2.46 m |
| Main Level | Bathroom | 1.78 m | 1.98 m | 1.78 m x 1.98 m |
| Main Level | Laundry Room | 2.16 m | 1.98 m | 2.16 m x 1.98 m |
Utilities
| Cable | Installed |
| Electricity | Installed |
| Sewer | Installed |
https://www.realtor.ca/real-estate/28141822/780-5th-avenue-e-owen-sound-owen-sound
Interested?
Contact us for more information
Jocelyne Landry
Salesperson
250-10th Street West
Owen Sound, Ontario N4K 3R3
Scott Crowther
Salesperson
250-10th Street West
Owen Sound, Ontario N4K 3R3

