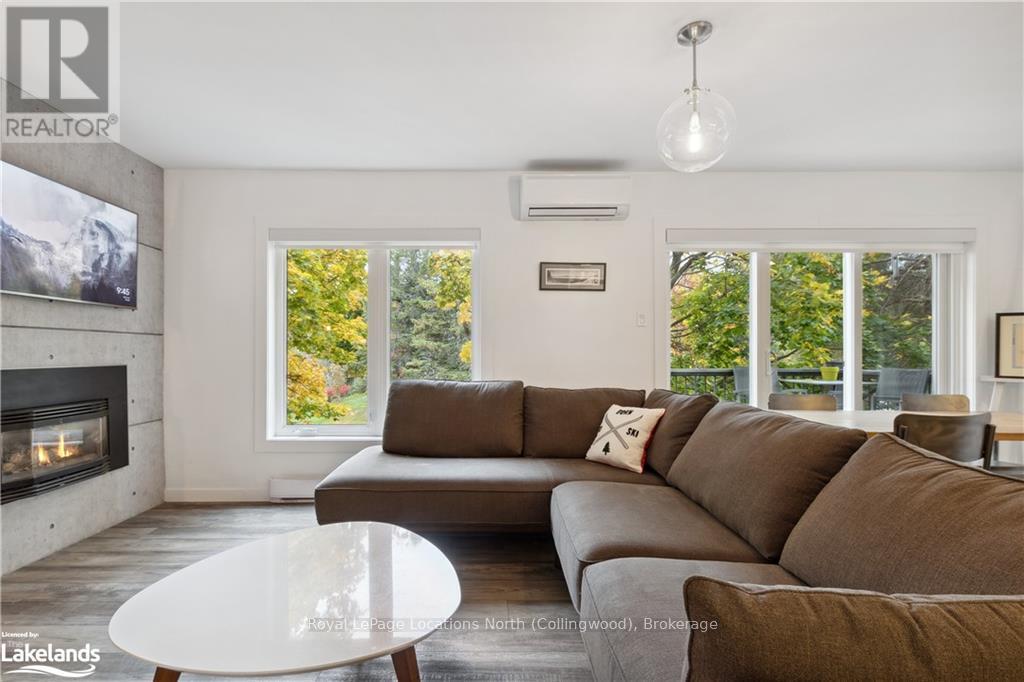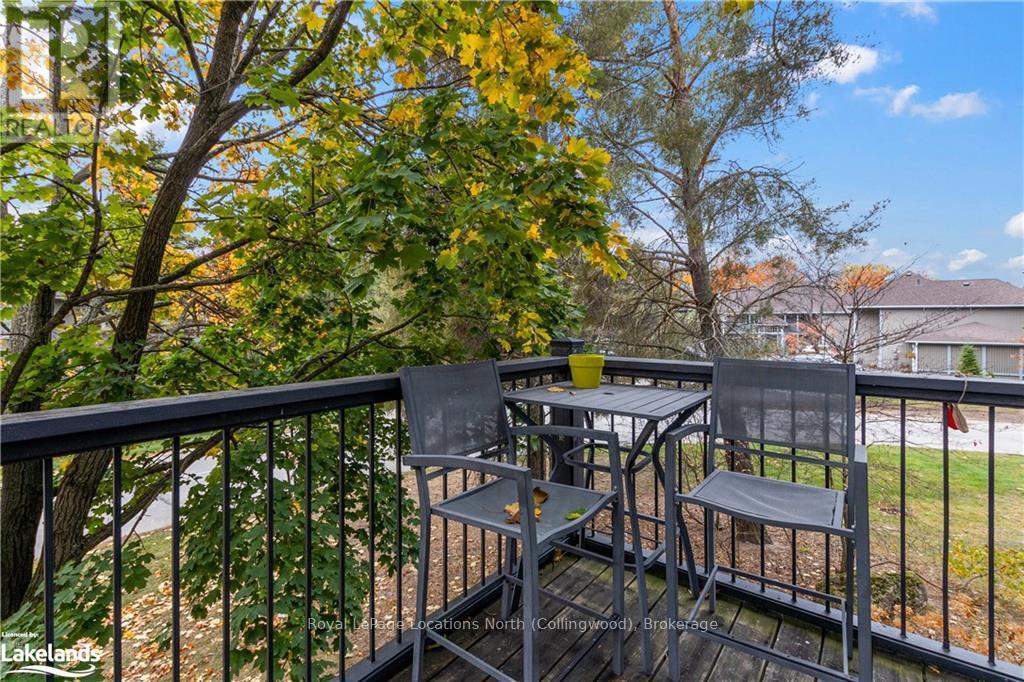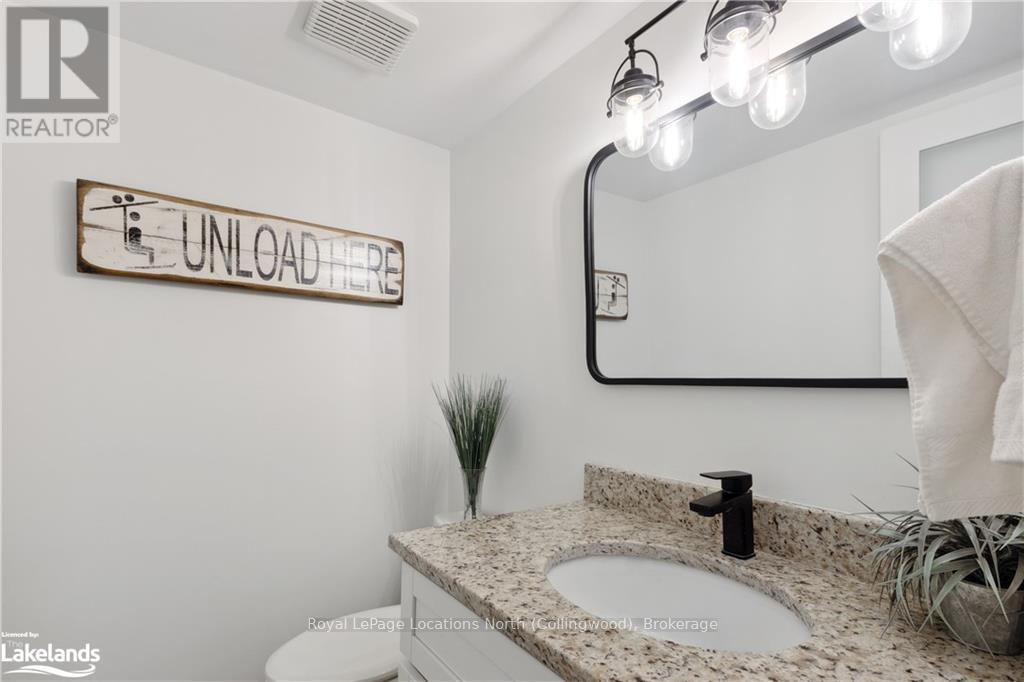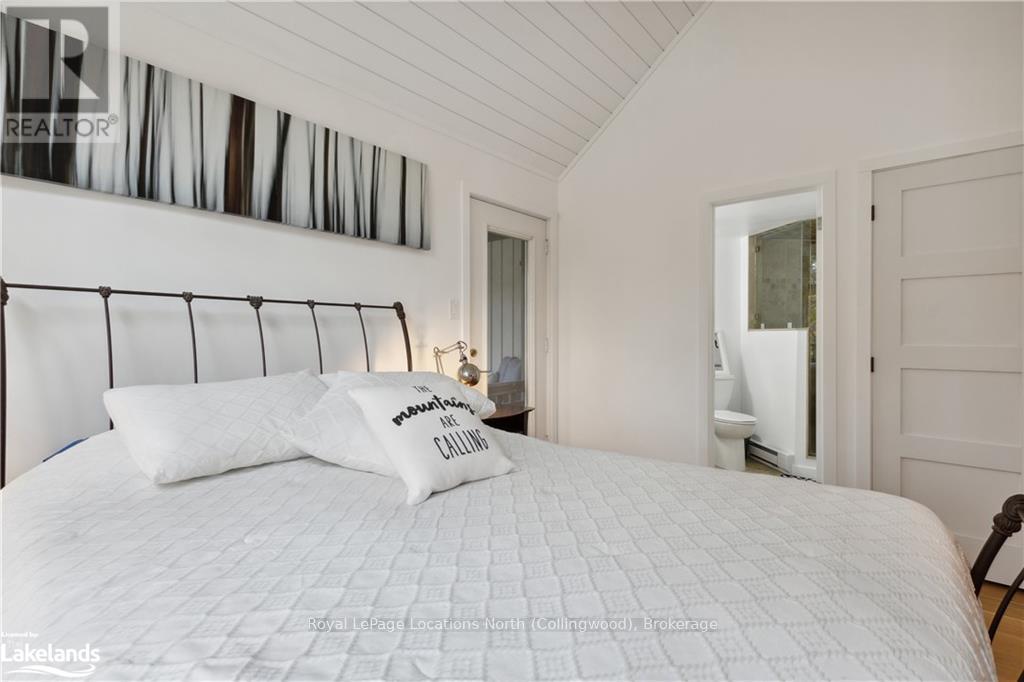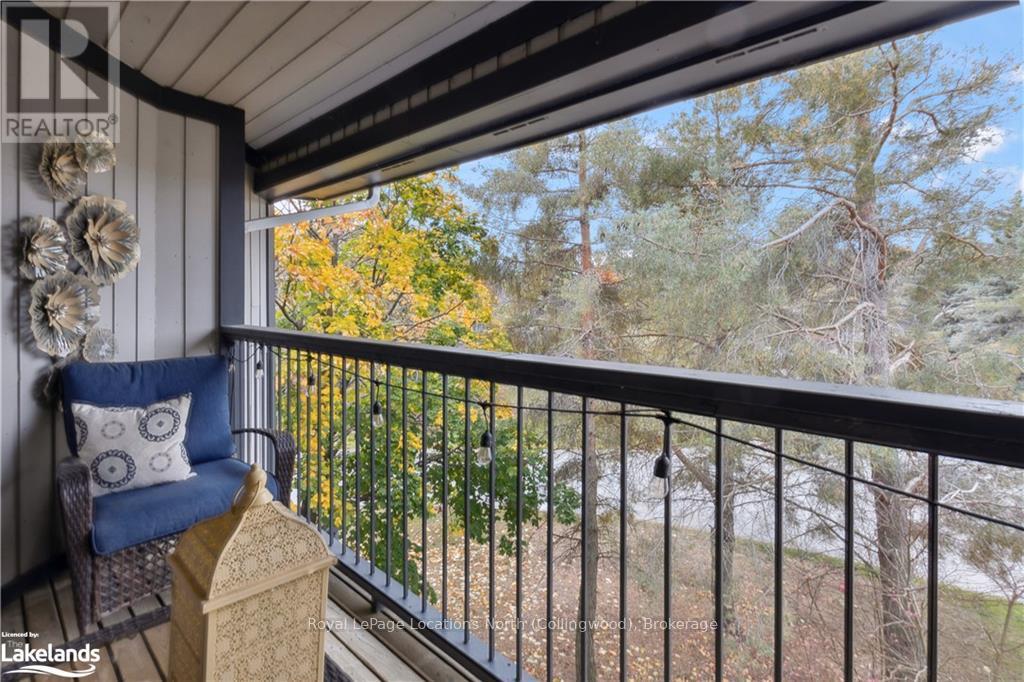784 Johnston Park Avenue Collingwood, Ontario L9Y 5C7
$815,000Maintenance, Insurance, Common Area Maintenance, Parking
$772.15 Monthly
Maintenance, Insurance, Common Area Maintenance, Parking
$772.15 MonthlyWelcome to 784 Johnston Park Avenue. This beautifully renovated condo is flooded by light and shaded by maple trees. The kitchen/living room have been reimagined a bring a modern look and feel to this classic condo. Three bedrooms and a unique office solution upstairs offer the ability to work and play in separate areas, a rarity in most condos. With furniture included this is a great opportunity to bring your skis, racquets, bikes and paddle boards and just enjoy. Situated in Lighthouse Point with it's beaches, trails, pools (indoor and outdoor), gym, tennis and pickleball courts and recreation centre this unique community is highly coveted for its resort like feel and access to Georgian Bay. (id:44887)
Property Details
| MLS® Number | S10438710 |
| Property Type | Single Family |
| Community Name | Collingwood |
| CommunityFeatures | Pet Restrictions |
| Easement | Unknown |
| EquipmentType | Water Heater |
| Features | Balcony |
| ParkingSpaceTotal | 6 |
| RentalEquipmentType | Water Heater |
| Structure | Tennis Court, Dock, Breakwater |
| WaterFrontType | Waterfront |
Building
| BathroomTotal | 3 |
| BedroomsAboveGround | 3 |
| BedroomsTotal | 3 |
| Amenities | Recreation Centre, Exercise Centre, Party Room, Sauna, Storage - Locker |
| Appliances | Dishwasher, Dryer, Furniture, Microwave, Range, Refrigerator, Stove, Washer, Window Coverings |
| CoolingType | Wall Unit |
| ExteriorFinish | Wood, Stone |
| FireplacePresent | Yes |
| HalfBathTotal | 1 |
| HeatingFuel | Natural Gas |
| HeatingType | Baseboard Heaters |
| StoriesTotal | 2 |
| SizeInterior | 1199.9898 - 1398.9887 Sqft |
| Type | Row / Townhouse |
| UtilityWater | Municipal Water |
Parking
| No Garage |
Land
| AccessType | Year-round Access |
| Acreage | No |
| ZoningDescription | R |
Rooms
| Level | Type | Length | Width | Dimensions |
|---|---|---|---|---|
| Second Level | Bathroom | 1 m | 1 m | 1 m x 1 m |
| Second Level | Bathroom | 1 m | 1 m | 1 m x 1 m |
| Second Level | Primary Bedroom | 3.45 m | 3.76 m | 3.45 m x 3.76 m |
| Second Level | Bedroom | 3.05 m | 3.05 m | 3.05 m x 3.05 m |
| Second Level | Bedroom | 3.35 m | 2.74 m | 3.35 m x 2.74 m |
| Main Level | Other | 5.18 m | 2.74 m | 5.18 m x 2.74 m |
| Main Level | Living Room | 3.96 m | 3.66 m | 3.96 m x 3.66 m |
| Main Level | Laundry Room | 2.13 m | 1.37 m | 2.13 m x 1.37 m |
| Main Level | Bathroom | 1 m | 1 m | 1 m x 1 m |
https://www.realtor.ca/real-estate/27582625/784-johnston-park-avenue-collingwood-collingwood
Interested?
Contact us for more information
Paul Mccallum
Salesperson
112 Hurontario St
Collingwood, Ontario L9Y 2L8













