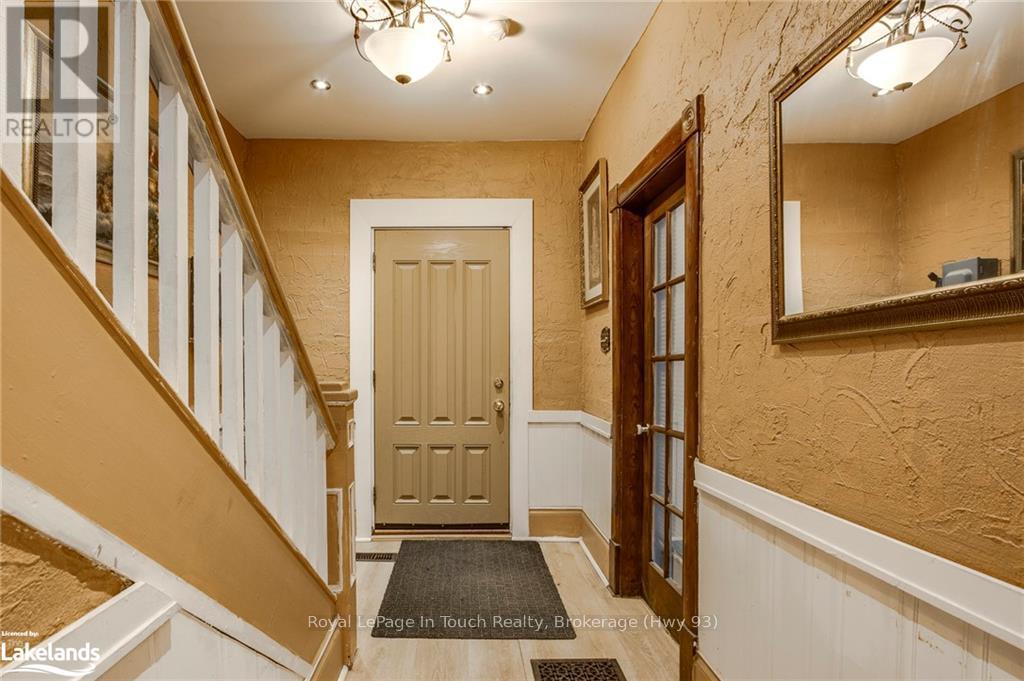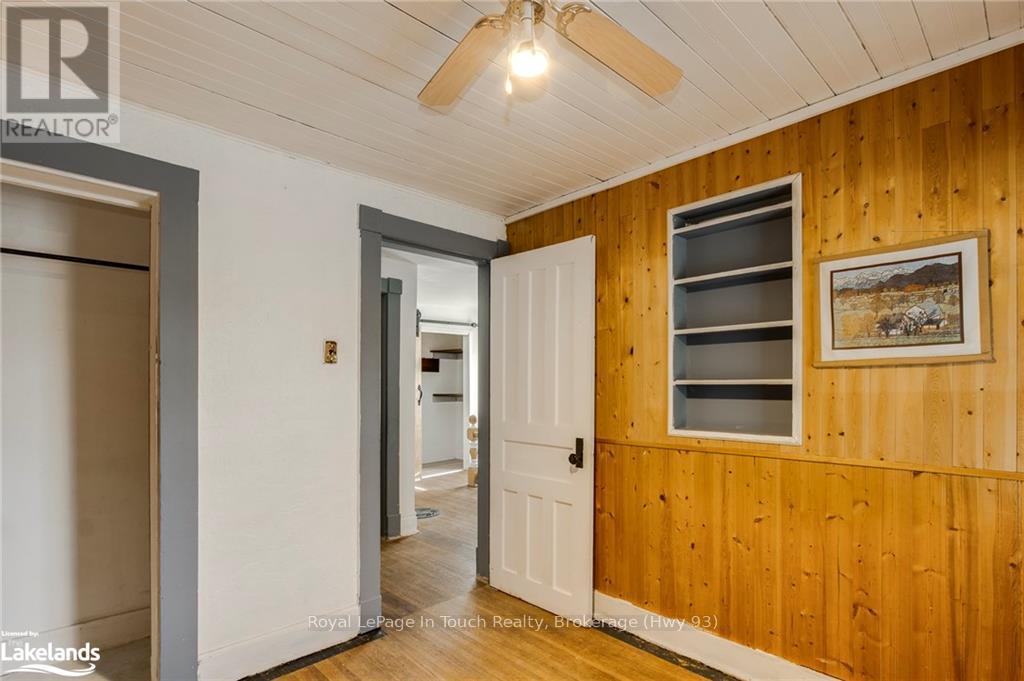787 Fifth Avenue Tay, Ontario L0K 1R0
$454,900
The charming town of Port McNicoll is where you will find this 4 bedroom Century Home which boasts some old school character and some modern conveniences. Main floor Primary Bedroom with 4 piece ensuite, Eat-in kitchen, with walkout to enclosed porch, laundry/ mudroom with walkout to rear yard, good size living room with electric fireplace, renovated 5 piece main bath with double sink vanity, soaker tub and separate shower encloser. The second level is where you will find 3 additional decent size bedrooms. Attached oversized single car garage with inside entry to enclosed porch. Close to walking trails, beach, marina, park/ playground with skating arena, dog park and a 10 minute drive to shopping center. 30 mins to Barrie/ Orillia and 1.5 hours to the GTA. This is an excellent opportunity for First Time Buyers and/ or Investors. (id:44887)
Open House
This property has open houses!
10:30 am
Ends at:12:00 pm
Property Details
| MLS® Number | S10440376 |
| Property Type | Single Family |
| Community Name | Port McNicoll |
| EquipmentType | Water Heater |
| ParkingSpaceTotal | 4 |
| RentalEquipmentType | Water Heater |
Building
| BathroomTotal | 1 |
| BedroomsAboveGround | 4 |
| BedroomsTotal | 4 |
| Appliances | Dishwasher, Dryer, Microwave, Refrigerator, Stove, Washer, Window Coverings |
| BasementDevelopment | Unfinished |
| BasementType | Full (unfinished) |
| ConstructionStyleAttachment | Detached |
| ExteriorFinish | Vinyl Siding, Brick |
| FoundationType | Stone |
| HeatingFuel | Natural Gas |
| HeatingType | Forced Air |
| StoriesTotal | 2 |
| Type | House |
| UtilityWater | Municipal Water |
Parking
| Attached Garage |
Land
| AccessType | Year-round Access |
| Acreage | No |
| Sewer | Sanitary Sewer |
| SizeDepth | 134 Ft |
| SizeFrontage | 42 Ft |
| SizeIrregular | 42 X 134 Ft |
| SizeTotalText | 42 X 134 Ft|under 1/2 Acre |
| ZoningDescription | R2 |
Rooms
| Level | Type | Length | Width | Dimensions |
|---|---|---|---|---|
| Second Level | Bedroom | 2.74 m | 2.44 m | 2.74 m x 2.44 m |
| Second Level | Bedroom | 2.74 m | 2.49 m | 2.74 m x 2.49 m |
| Second Level | Bedroom | 2.74 m | 2.49 m | 2.74 m x 2.49 m |
| Main Level | Other | 4.55 m | 3.35 m | 4.55 m x 3.35 m |
| Main Level | Living Room | 3.43 m | 5.16 m | 3.43 m x 5.16 m |
| Main Level | Primary Bedroom | 4.65 m | 3.35 m | 4.65 m x 3.35 m |
| Main Level | Bathroom | 2.74 m | 3.48 m | 2.74 m x 3.48 m |
| Main Level | Laundry Room | 3.17 m | 1.65 m | 3.17 m x 1.65 m |
| Main Level | Other | 1.88 m | 3.3 m | 1.88 m x 3.3 m |
Utilities
| Wireless | Available |
https://www.realtor.ca/real-estate/27668549/787-fifth-avenue-tay-port-mcnicoll-port-mcnicoll
Interested?
Contact us for more information
Jackie Ladouceur
Salesperson
9293 Highway 93, Unit 100
Midland, Ontario L4R 4K4


































