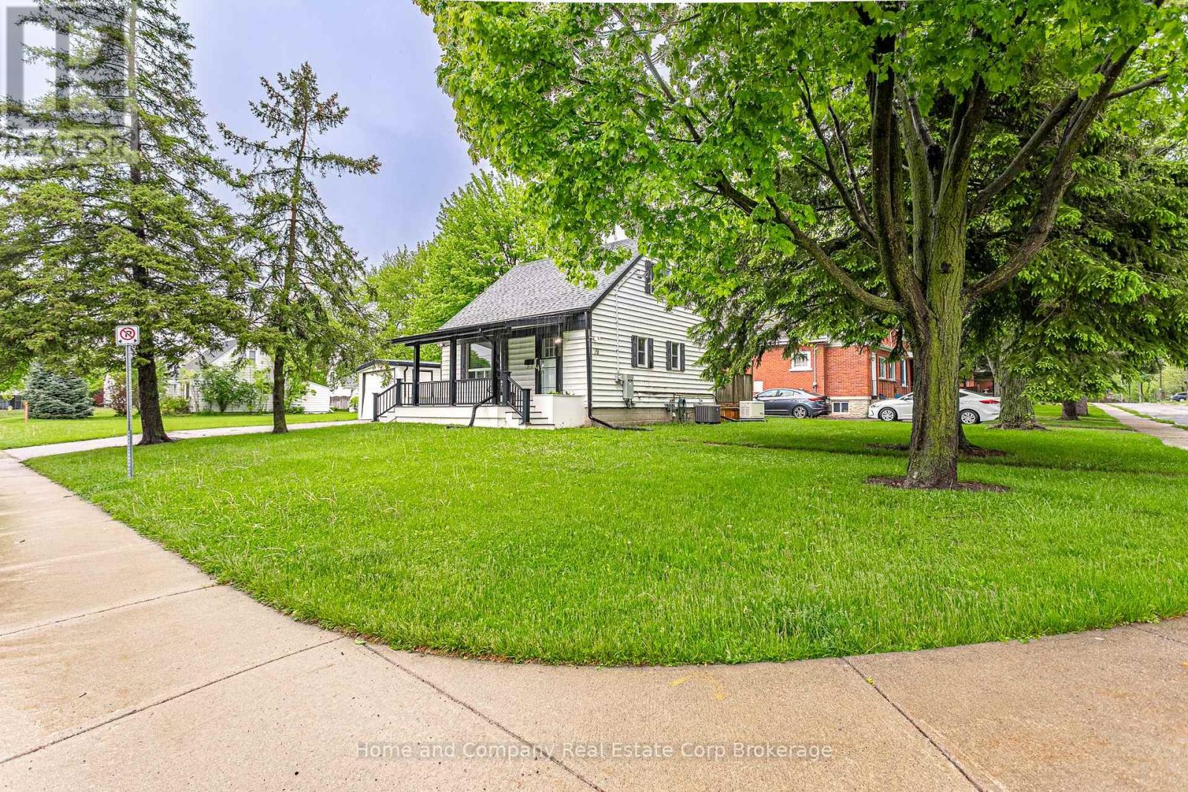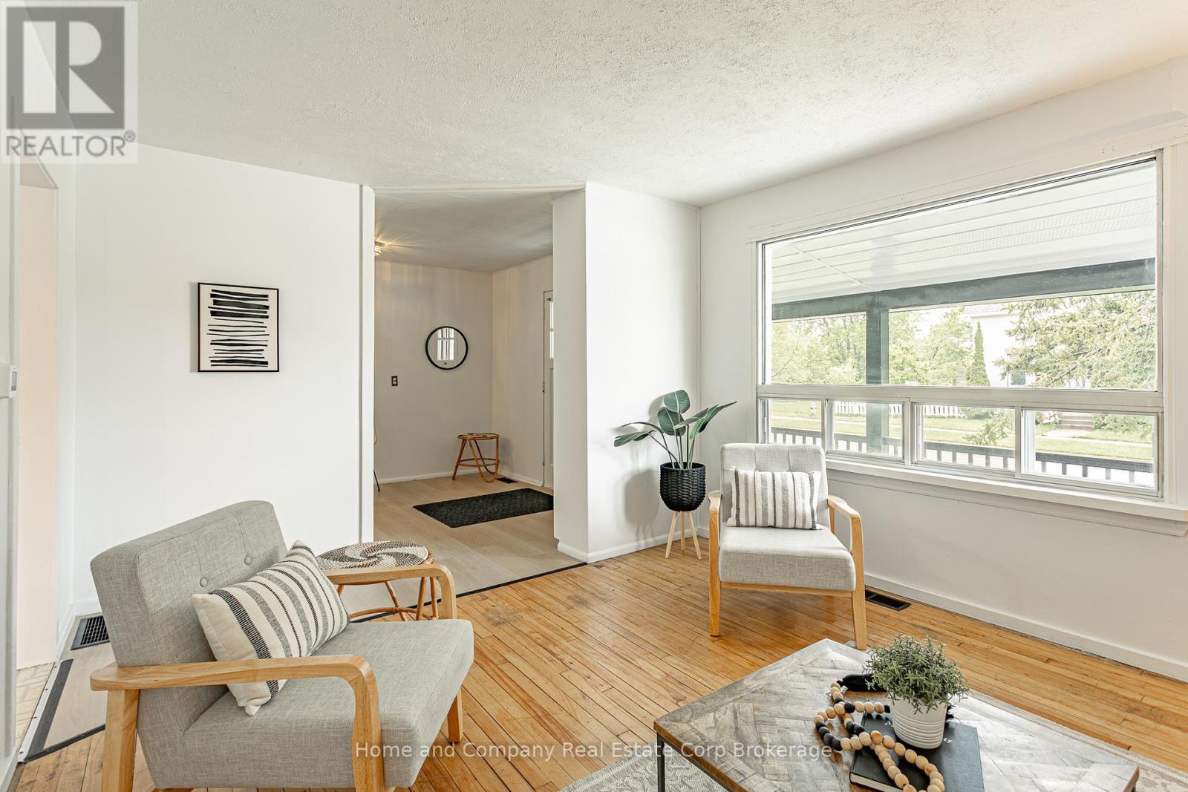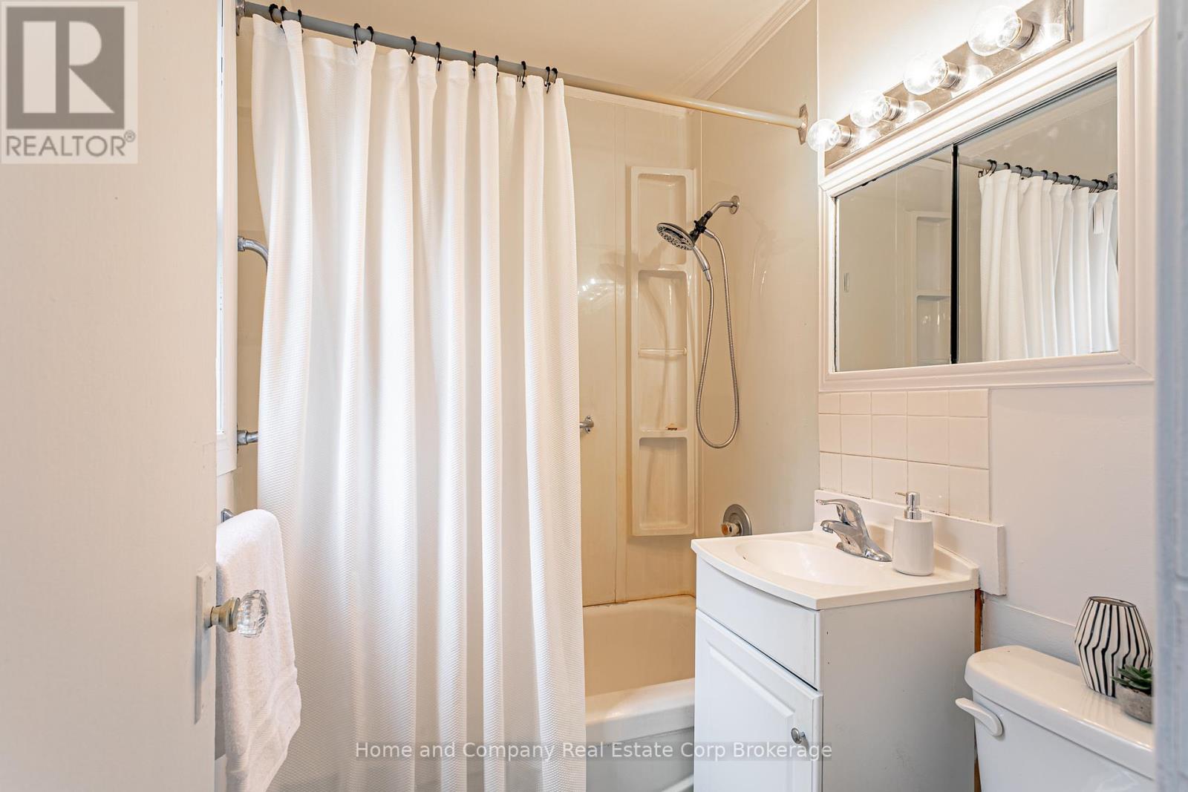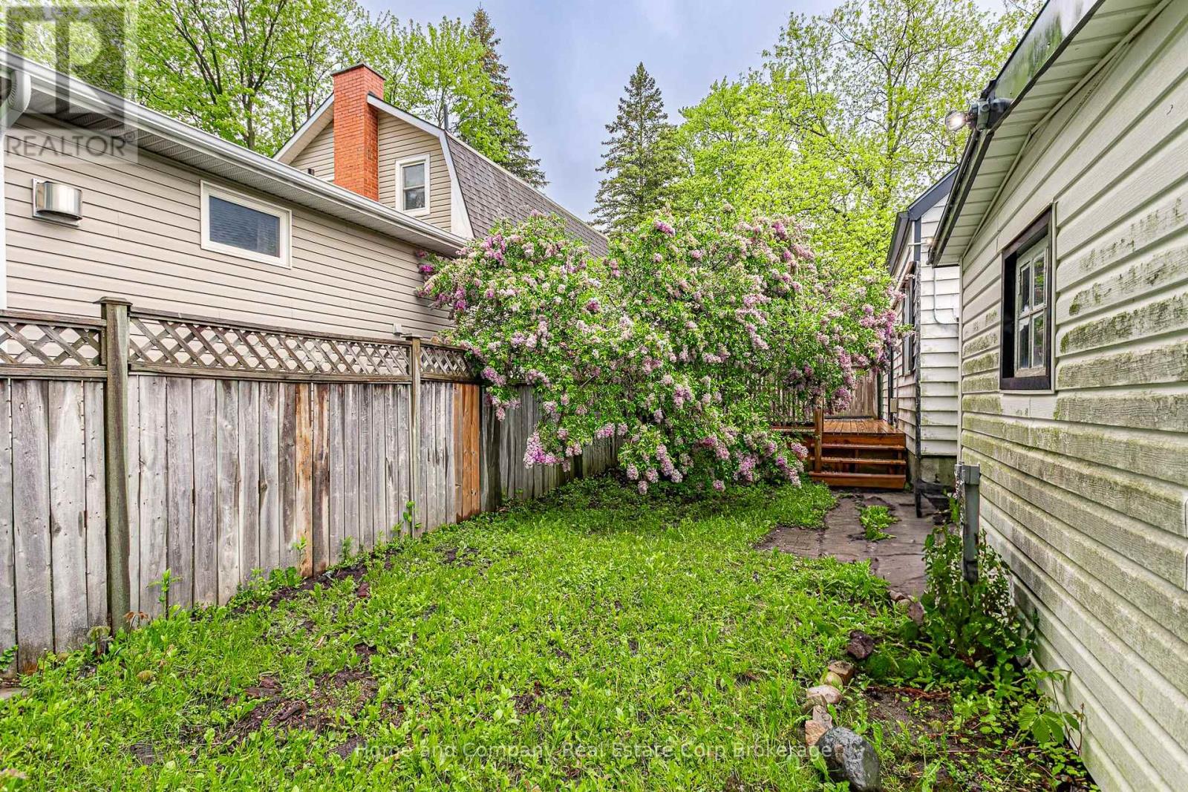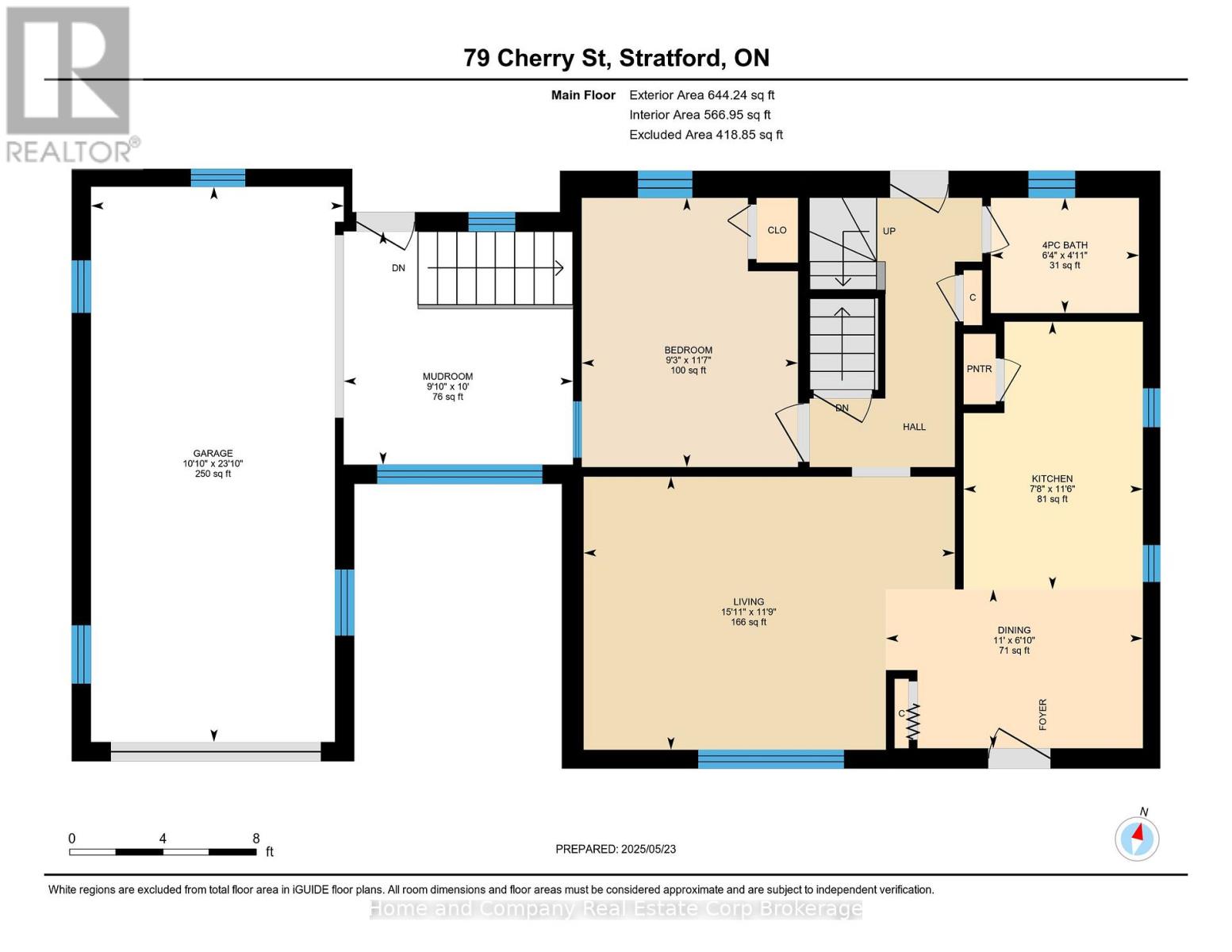79 Cherry Street Stratford, Ontario N5A 2E9
$460,000
Situated on an extra large parcel, 79 Cherry St is loaded with opportunity. The main floor has an effient open layout, with an eat-in kitchen and great sightlines to the main living room. The first bedroom is right on the main floor, conveniently tucked off the main living spaces and around the corner from the bathroom. On the second floor, you will find 2 bright bedrooms. The basement offers a spacious recreation room, utility room and walk-up access to your attached garage. Recent updates include roof, central air, installation of the generator and rebuilt front porch with composite decking. The original hardwood floors can be found in all of the bedrooms, the living room and the basement recroom and they are in great shape. The oversized yard with R2 zoning offers lots of space to spread out and lots potential. For more information or to book your private showing, contact your REALTOR today! (id:44887)
Open House
This property has open houses!
1:00 pm
Ends at:2:30 pm
Property Details
| MLS® Number | X12168677 |
| Property Type | Single Family |
| Community Name | Stratford |
| ParkingSpaceTotal | 4 |
Building
| BathroomTotal | 1 |
| BedroomsAboveGround | 3 |
| BedroomsTotal | 3 |
| Age | 51 To 99 Years |
| Appliances | Water Meter |
| BasementDevelopment | Partially Finished |
| BasementType | Full (partially Finished) |
| ConstructionStyleAttachment | Detached |
| CoolingType | Central Air Conditioning |
| ExteriorFinish | Vinyl Siding |
| FoundationType | Block |
| HeatingFuel | Natural Gas |
| HeatingType | Forced Air |
| StoriesTotal | 2 |
| SizeInterior | 700 - 1100 Sqft |
| Type | House |
| UtilityWater | Municipal Water |
Parking
| Attached Garage | |
| Garage |
Land
| Acreage | No |
| Sewer | Sanitary Sewer |
| SizeDepth | 152 Ft |
| SizeFrontage | 64 Ft |
| SizeIrregular | 64 X 152 Ft |
| SizeTotalText | 64 X 152 Ft |
| ZoningDescription | R2 |
Rooms
| Level | Type | Length | Width | Dimensions |
|---|---|---|---|---|
| Second Level | Bedroom 2 | 3.8 m | 2.8 m | 3.8 m x 2.8 m |
| Second Level | Bedroom 3 | 3.3 m | 3 m | 3.3 m x 3 m |
| Basement | Recreational, Games Room | 5.9 m | 3.1 m | 5.9 m x 3.1 m |
| Basement | Utility Room | 3.5 m | 3.1 m | 3.5 m x 3.1 m |
| Main Level | Kitchen | 3.5 m | 2.3 m | 3.5 m x 2.3 m |
| Main Level | Dining Room | 3.3 m | 2 m | 3.3 m x 2 m |
| Main Level | Living Room | 4.8 m | 3.5 m | 4.8 m x 3.5 m |
| Main Level | Bedroom | 3.5 m | 2.8 m | 3.5 m x 2.8 m |
| Main Level | Bathroom | 1.9 m | 1.5 m | 1.9 m x 1.5 m |
https://www.realtor.ca/real-estate/28356719/79-cherry-street-stratford-stratford
Interested?
Contact us for more information
Toni Mclean
Salesperson
245 Downie Street, Unit 108
Stratford, Ontario N5A 1X5
Julian Francoeur
Salesperson
245 Downie Street, Unit 108
Stratford, Ontario N5A 1X5






