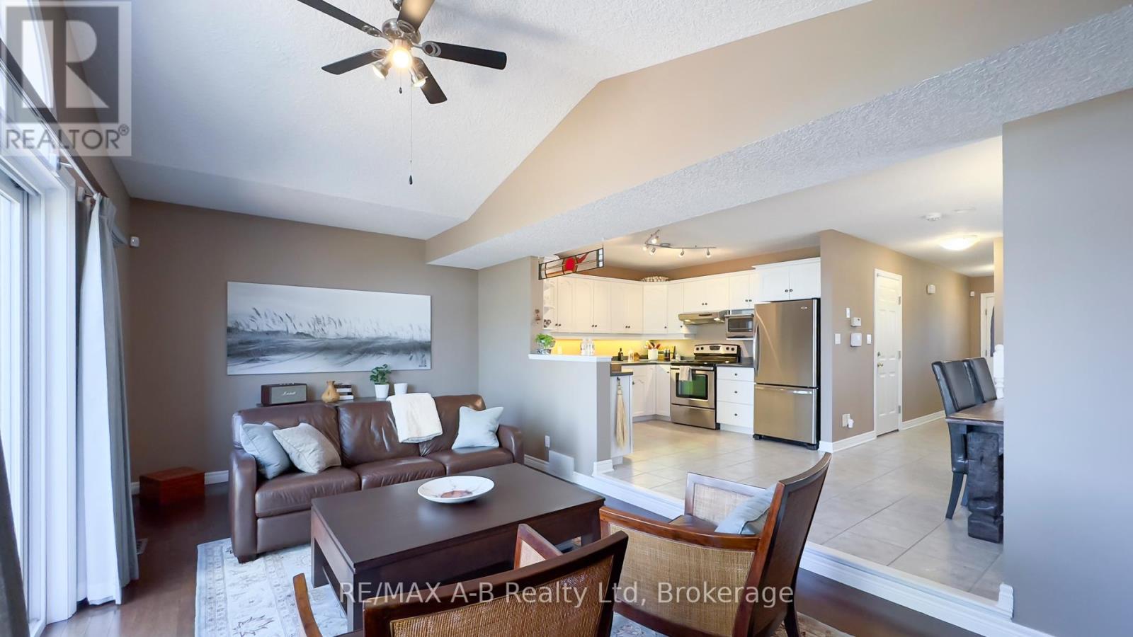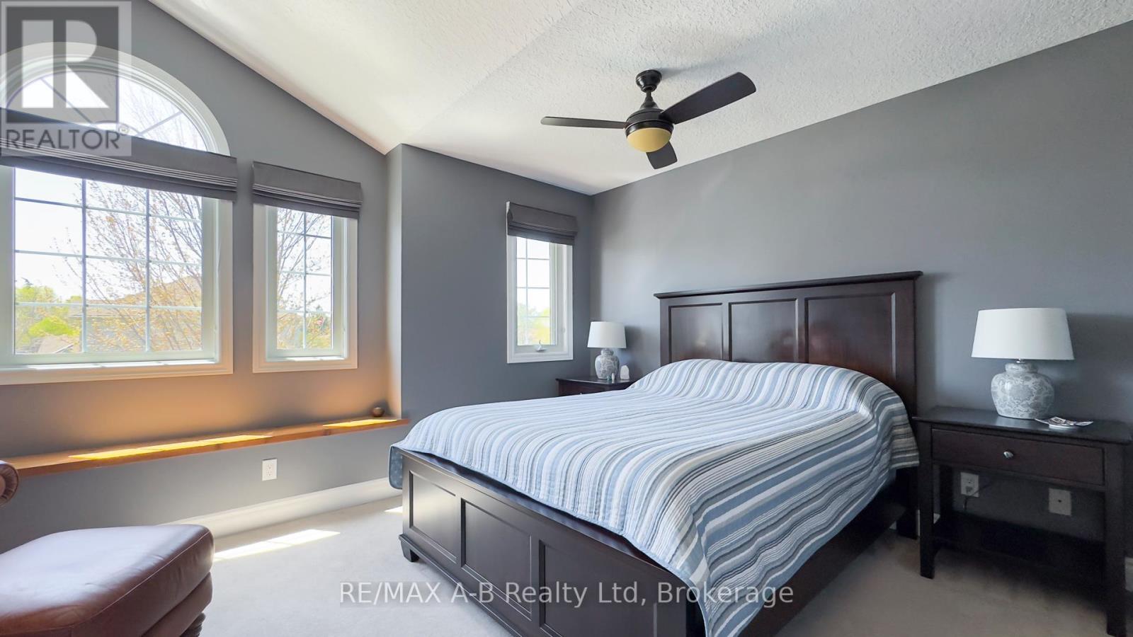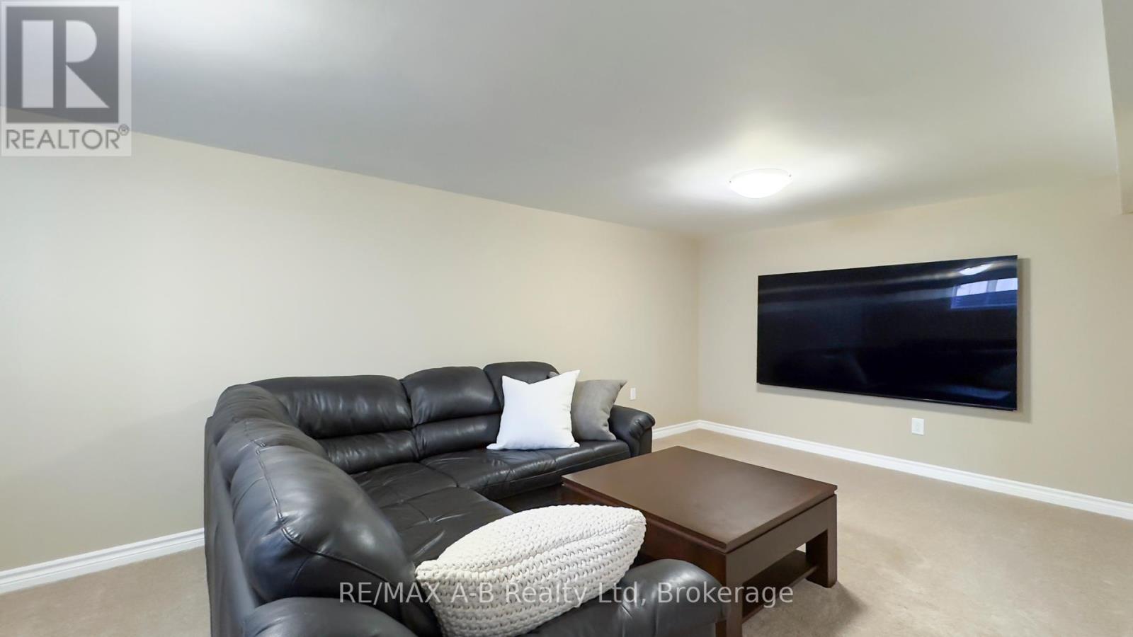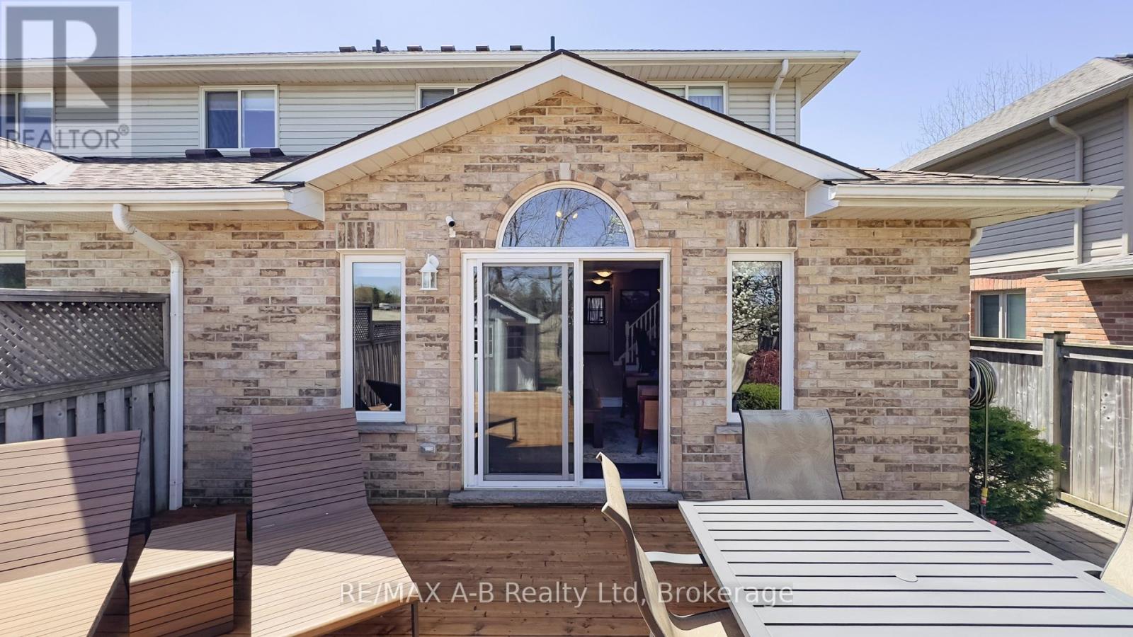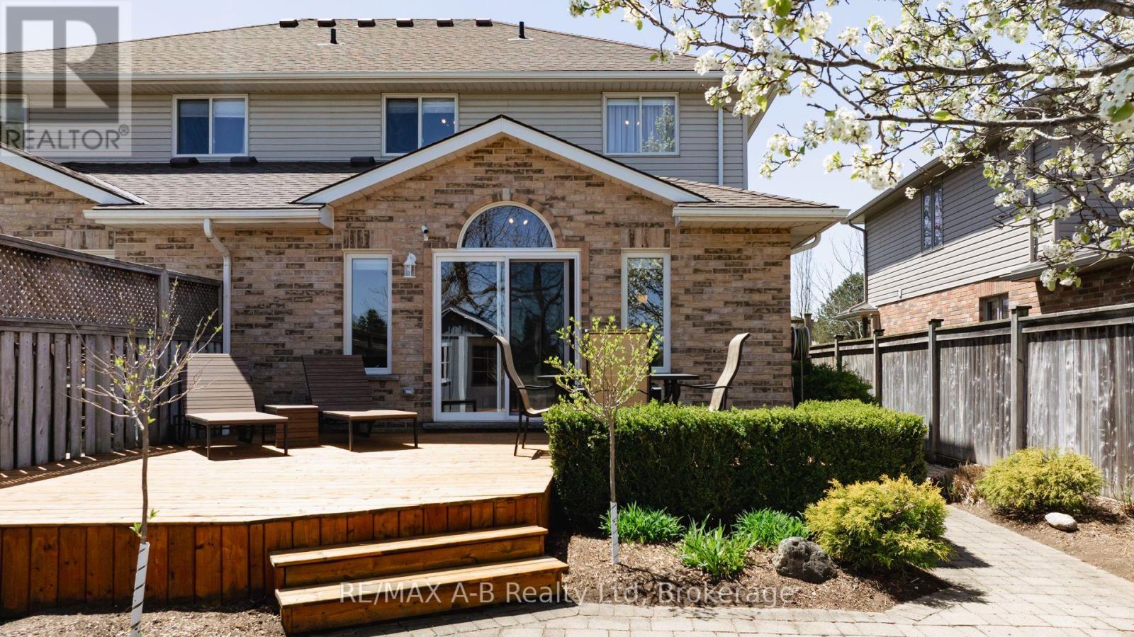79 Hyde Road Stratford, Ontario N5A 7Z3
$619,900
Welcome to this wonderfully maintained two-story semi-detached home on desirable Hyde Road in Stratford. Nestled in a quiet, family-oriented neighborhood, this spotless home offers comfort, space, and thoughtful updates throughout. With three spacious bedrooms and 1.5 bathrooms, there is room for the whole family. The fully finished basement provides additional living space, complete with a cozy rec room, dedicated laundry room with built-in cabinetry, and plenty of storage. Updates include a finished basement, updated main bathroom, central air, roof, garage door and a spacious deck ideal for relaxing or entertaining. The landscaped yard adds curb appeal and outdoor enjoyment, while the kitchen comes equipped with sleek stainless steel appliances. Whether you're a first-time buyer, downsizer, or growing family, this move-in ready home checks all the boxes. Don't miss your chance to live in one of Stratford's most welcoming communities! (id:44887)
Property Details
| MLS® Number | X12140143 |
| Property Type | Single Family |
| Community Name | Stratford |
| EquipmentType | Water Heater |
| Features | Lighting |
| ParkingSpaceTotal | 3 |
| RentalEquipmentType | Water Heater |
| Structure | Patio(s), Deck, Shed |
Building
| BathroomTotal | 2 |
| BedroomsAboveGround | 3 |
| BedroomsTotal | 3 |
| Age | 16 To 30 Years |
| Appliances | Garage Door Opener Remote(s), Central Vacuum, Water Softener, Dishwasher, Dryer, Garage Door Opener, Hood Fan, Stove, Window Coverings, Refrigerator |
| BasementDevelopment | Partially Finished |
| BasementType | N/a (partially Finished) |
| ConstructionStyleAttachment | Semi-detached |
| CoolingType | Central Air Conditioning |
| ExteriorFinish | Brick, Vinyl Siding |
| FireProtection | Security System |
| FoundationType | Concrete |
| HalfBathTotal | 1 |
| HeatingFuel | Natural Gas |
| HeatingType | Forced Air |
| StoriesTotal | 2 |
| SizeInterior | 1100 - 1500 Sqft |
| Type | House |
| UtilityWater | Municipal Water |
Parking
| Attached Garage | |
| Garage |
Land
| Acreage | No |
| LandscapeFeatures | Landscaped |
| Sewer | Sanitary Sewer |
| SizeDepth | 105 Ft ,1 In |
| SizeFrontage | 31 Ft ,2 In |
| SizeIrregular | 31.2 X 105.1 Ft |
| SizeTotalText | 31.2 X 105.1 Ft|under 1/2 Acre |
| ZoningDescription | R2 |
Rooms
| Level | Type | Length | Width | Dimensions |
|---|---|---|---|---|
| Second Level | Bathroom | 2.69 m | 2.4 m | 2.69 m x 2.4 m |
| Second Level | Bedroom | 3.15 m | 2.98 m | 3.15 m x 2.98 m |
| Second Level | Bedroom | 3.16 m | 3.18 m | 3.16 m x 3.18 m |
| Second Level | Primary Bedroom | 5.3 m | 3.35 m | 5.3 m x 3.35 m |
| Basement | Laundry Room | 2.97 m | 1.89 m | 2.97 m x 1.89 m |
| Basement | Utility Room | 3.68 m | 2.85 m | 3.68 m x 2.85 m |
| Basement | Recreational, Games Room | 6.22 m | 7 m | 6.22 m x 7 m |
| Main Level | Foyer | 2.35 m | 2.68 m | 2.35 m x 2.68 m |
| Main Level | Bathroom | 1.5 m | 1.66 m | 1.5 m x 1.66 m |
| Main Level | Dining Room | 3.22 m | 3.26 m | 3.22 m x 3.26 m |
| Main Level | Kitchen | 3.22 m | 3.26 m | 3.22 m x 3.26 m |
| Main Level | Living Room | 6.35 m | 2 m | 6.35 m x 2 m |
https://www.realtor.ca/real-estate/28294683/79-hyde-road-stratford-stratford
Interested?
Contact us for more information
Amanda Deboer
Salesperson
Branch-194 Queen St.w. Box 2649
St. Marys, Ontario N4X 1A4
Lindsay Pickering
Broker
Branch-194 Queen St.w. Box 2649
St. Marys, Ontario N4X 1A4












