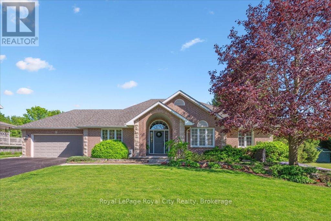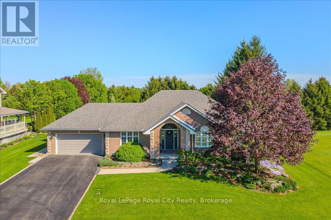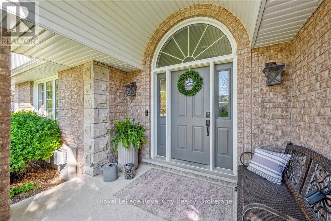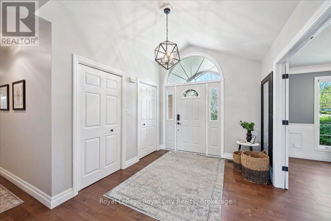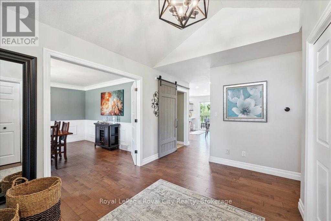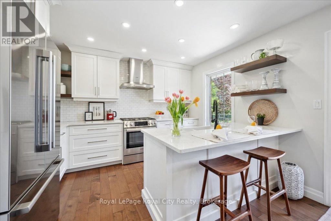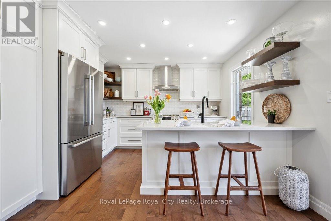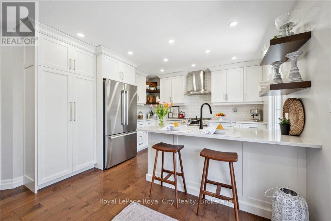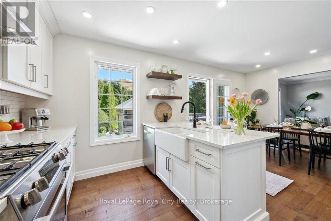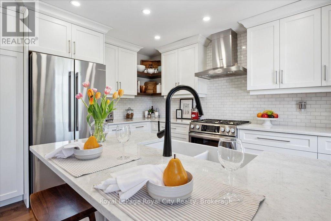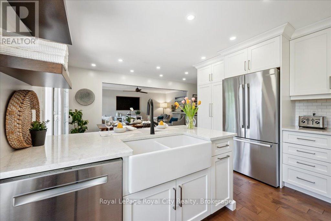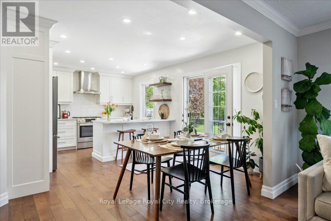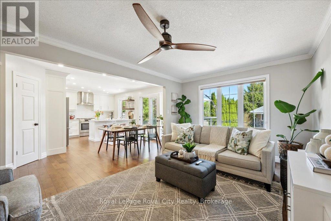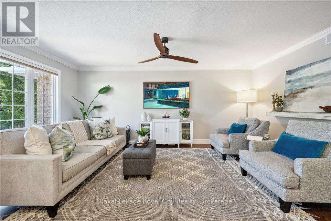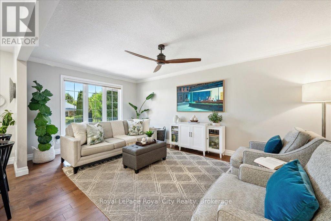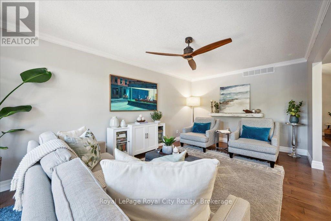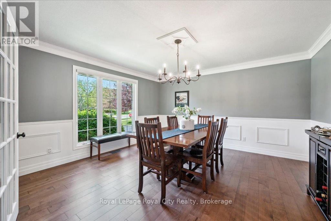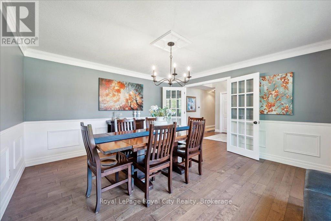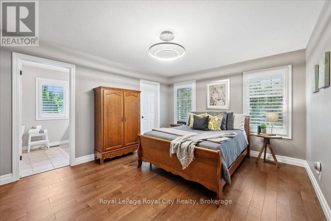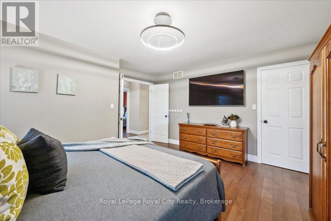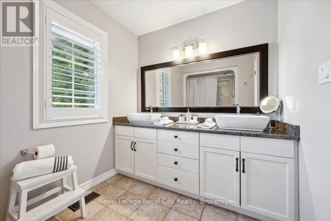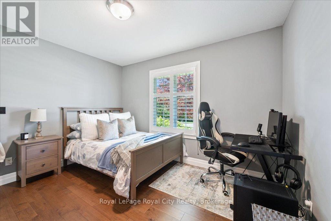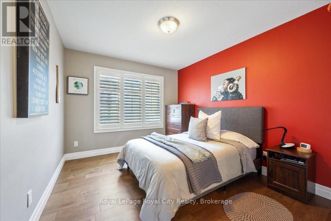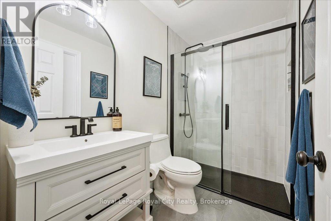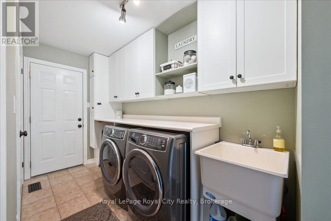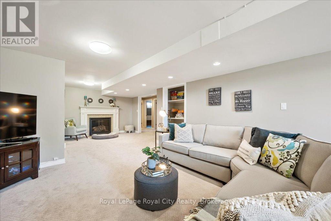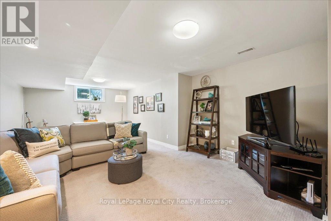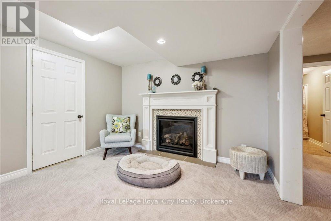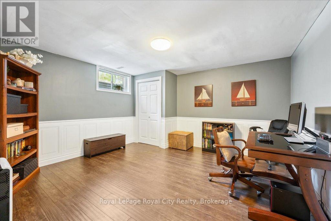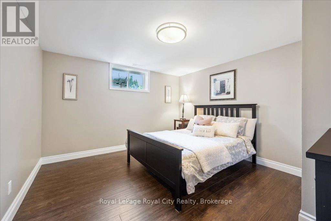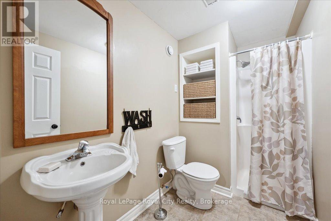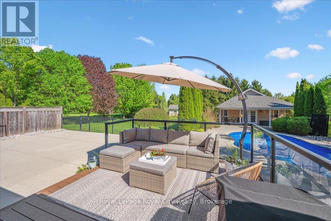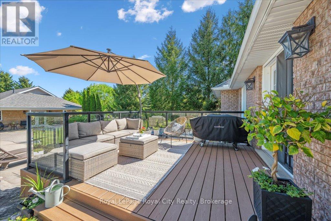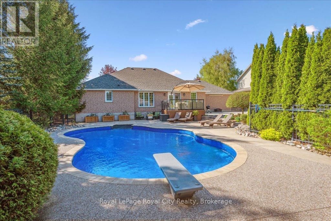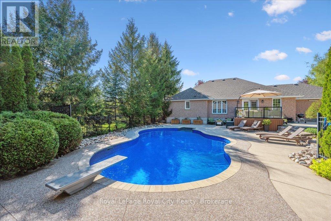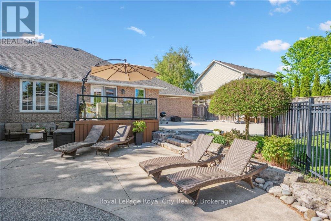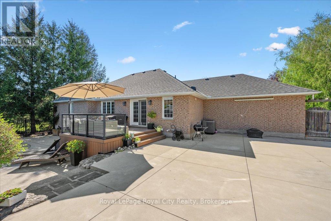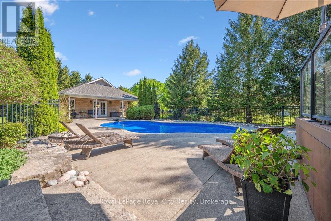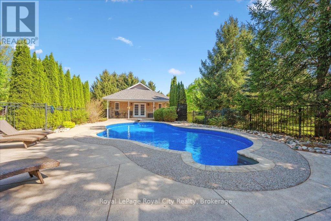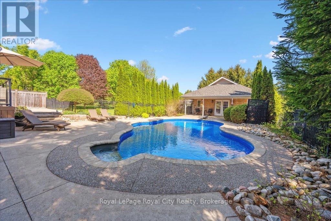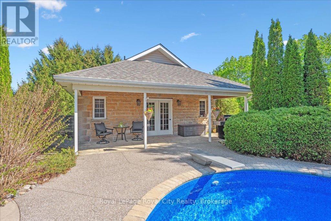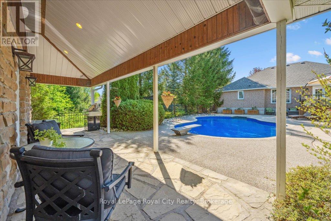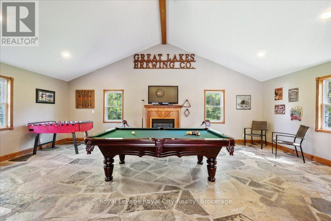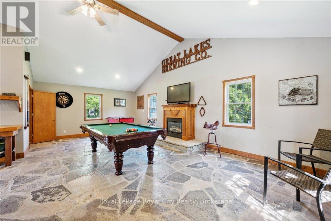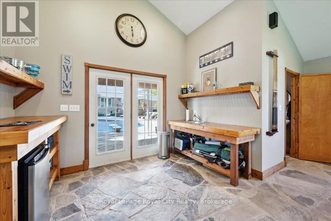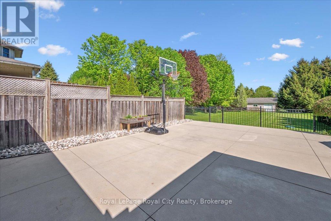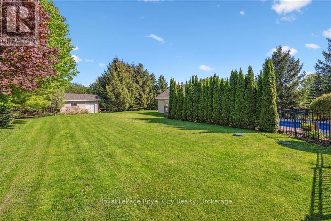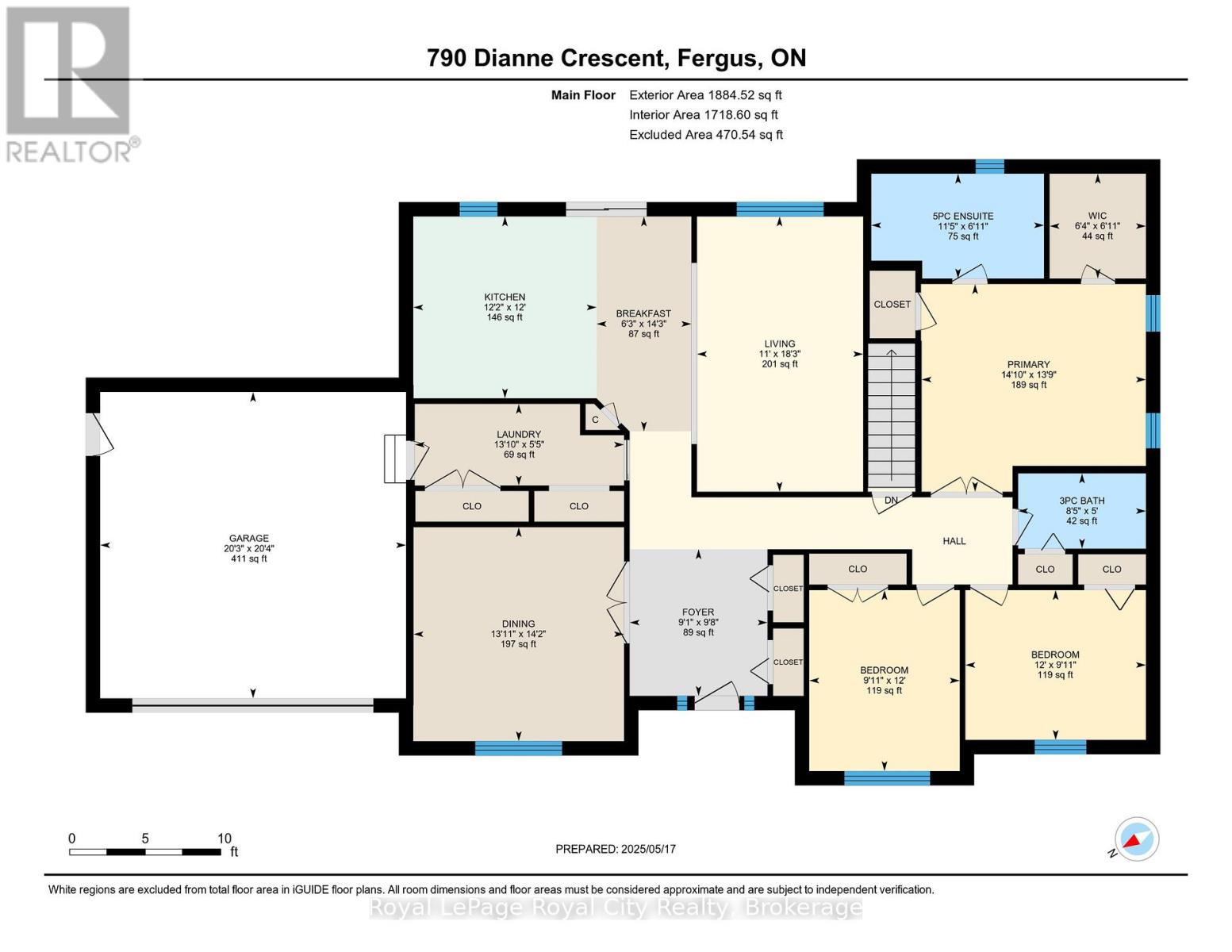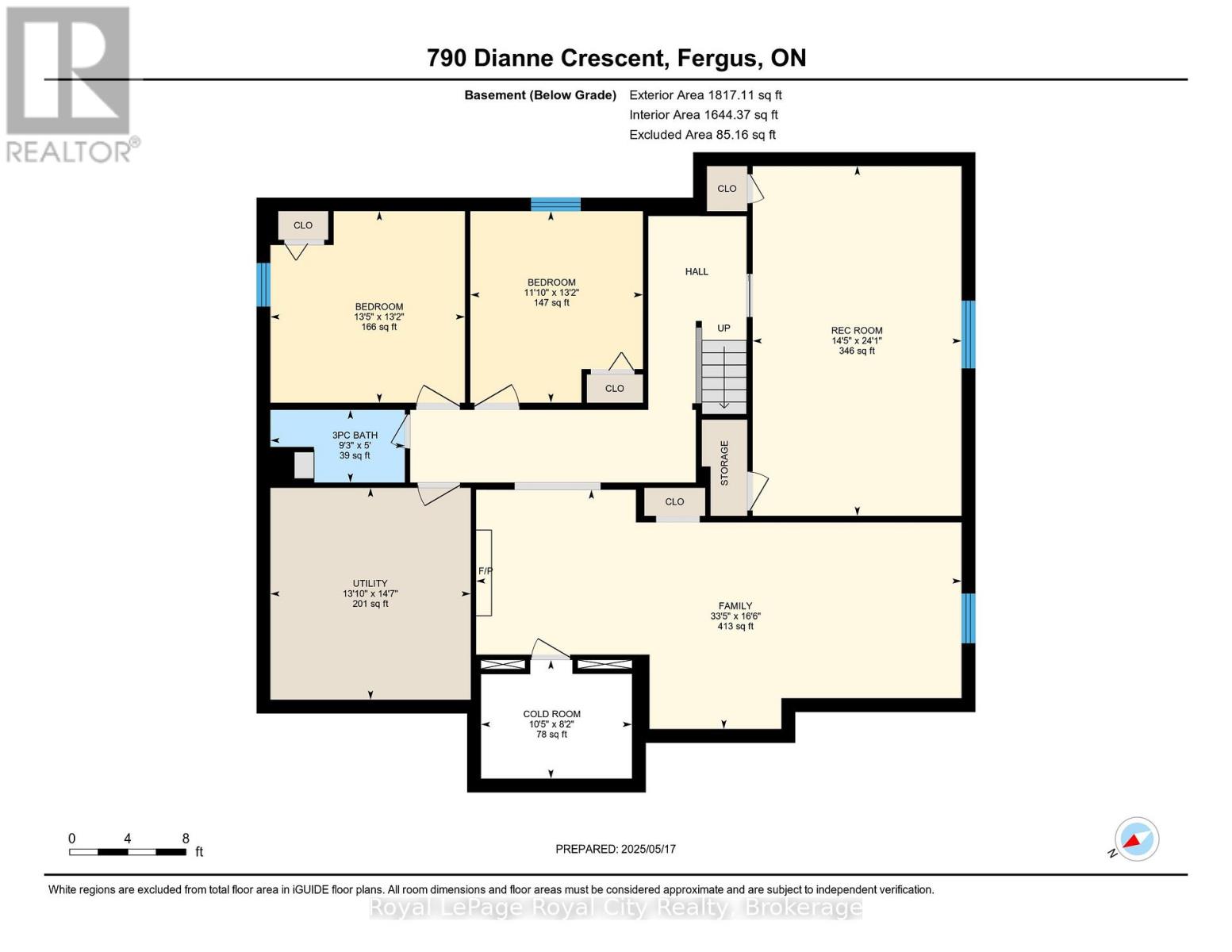790 Dianne Crescent Centre Wellington, Ontario N1M 3N5
$1,799,900
This stunning executive bungalow with inground kidney-shaped pool AND 600 square foot heated four season POOL HOUSE on an incredible expansive lot is going to impress ! Definitely a cut above and will tick all the boxes for the discerning buyer.The brick and stone bungalow is nicely finished top to bottom and offers over 3000 square feet of living space. Three bedrooms and 2 baths up , with another 2 bedrooms and full bath on the lower level. Great layout. Spacious welcoming foyer. Gorgeous updated eat in kitchen , separate dining room and living room on main level. Primary bedroom with ensuite and his & her walk in closets.Main floor laundry. Completely finished lower level including family room with gas fireplace and separate rec room. Double car garage. But as amazing as the home is itself, outside is where this property goes over the top. Fantastic curb appeal. Extensive landscaping and hardscaping out back including the beautiful pool area. The pool house features a vaulted ceiling, stone floor, gas fireplace and bathroom with shower. Located in one of the most sought after neighbourhoods in Fergus. (id:44887)
Property Details
| MLS® Number | X12157560 |
| Property Type | Single Family |
| Community Name | Fergus |
| EquipmentType | Water Heater |
| Features | Level Lot, Wooded Area |
| ParkingSpaceTotal | 8 |
| PoolFeatures | Salt Water Pool |
| PoolType | Inground Pool |
| RentalEquipmentType | Water Heater |
| Structure | Deck, Shed, Outbuilding |
Building
| BathroomTotal | 3 |
| BedroomsAboveGround | 3 |
| BedroomsBelowGround | 2 |
| BedroomsTotal | 5 |
| Age | 16 To 30 Years |
| Amenities | Fireplace(s) |
| Appliances | Water Heater, Dishwasher, Dryer, Garage Door Opener, Hood Fan, Stove, Washer, Refrigerator |
| ArchitecturalStyle | Bungalow |
| BasementDevelopment | Finished |
| BasementType | Full (finished) |
| ConstructionStyleAttachment | Detached |
| CoolingType | Central Air Conditioning |
| ExteriorFinish | Brick |
| FireplacePresent | Yes |
| FireplaceTotal | 2 |
| FoundationType | Poured Concrete |
| HeatingFuel | Natural Gas |
| HeatingType | Forced Air |
| StoriesTotal | 1 |
| SizeInterior | 1500 - 2000 Sqft |
| Type | House |
| UtilityWater | Shared Well, Drilled Well |
Parking
| Attached Garage | |
| Garage |
Land
| Acreage | No |
| FenceType | Partially Fenced |
| LandscapeFeatures | Landscaped |
| Sewer | Septic System |
| SizeDepth | 235 Ft |
| SizeFrontage | 101 Ft ,8 In |
| SizeIrregular | 101.7 X 235 Ft |
| SizeTotalText | 101.7 X 235 Ft |
| ZoningDescription | R1a |
Rooms
| Level | Type | Length | Width | Dimensions |
|---|---|---|---|---|
| Basement | Family Room | 10.19 m | 5.02 m | 10.19 m x 5.02 m |
| Basement | Bedroom 4 | 4.08 m | 4.02 m | 4.08 m x 4.02 m |
| Basement | Bedroom 5 | 4.02 m | 3.62 m | 4.02 m x 3.62 m |
| Basement | Bathroom | 2.82 m | 1.52 m | 2.82 m x 1.52 m |
| Basement | Recreational, Games Room | 7.34 m | 4.38 m | 7.34 m x 4.38 m |
| Main Level | Foyer | 2.96 m | 2.78 m | 2.96 m x 2.78 m |
| Main Level | Bathroom | 2.58 m | 1.52 m | 2.58 m x 1.52 m |
| Main Level | Kitchen | 3.7 m | 3.67 m | 3.7 m x 3.67 m |
| Main Level | Living Room | 5.56 m | 3.35 m | 5.56 m x 3.35 m |
| Main Level | Dining Room | 4.32 m | 4.25 m | 4.32 m x 4.25 m |
| Main Level | Eating Area | 4.34 m | 1.91 m | 4.34 m x 1.91 m |
| Main Level | Laundry Room | 4.22 m | 1.65 m | 4.22 m x 1.65 m |
| Main Level | Primary Bedroom | 4.53 m | 4.19 m | 4.53 m x 4.19 m |
| Main Level | Bedroom 2 | 3.65 m | 3.04 m | 3.65 m x 3.04 m |
| Main Level | Bedroom 3 | 3.65 m | 3.02 m | 3.65 m x 3.02 m |
| Main Level | Bathroom | 3.49 m | 2.12 m | 3.49 m x 2.12 m |
Utilities
| Cable | Installed |
https://www.realtor.ca/real-estate/28332620/790-dianne-crescent-centre-wellington-fergus-fergus
Interested?
Contact us for more information
George Mochrie
Salesperson
9 Mill Street
Elora, Ontario N0B 1S0
Amanda Lirusso
Salesperson
9 Mill Street
Elora, Ontario N0B 1S0

