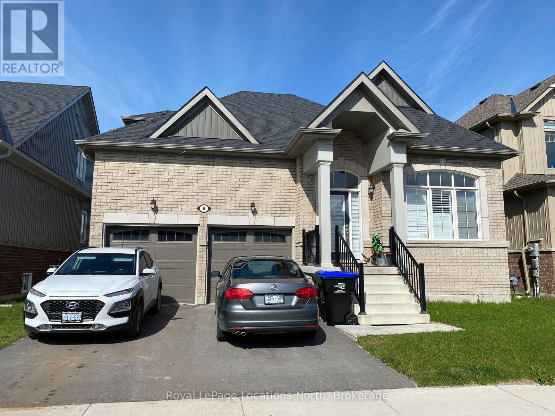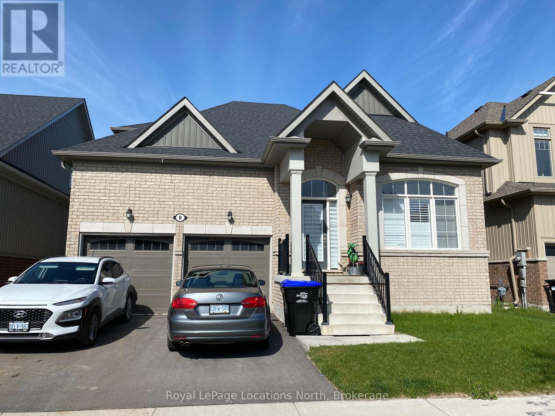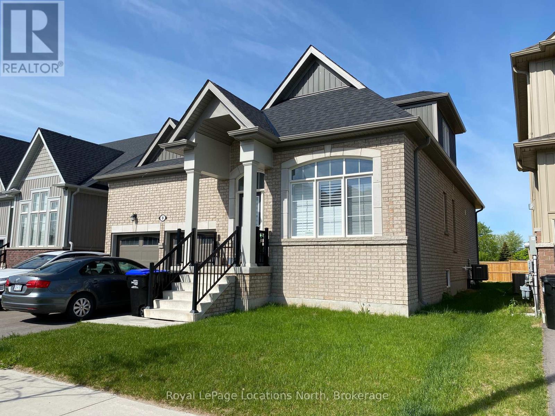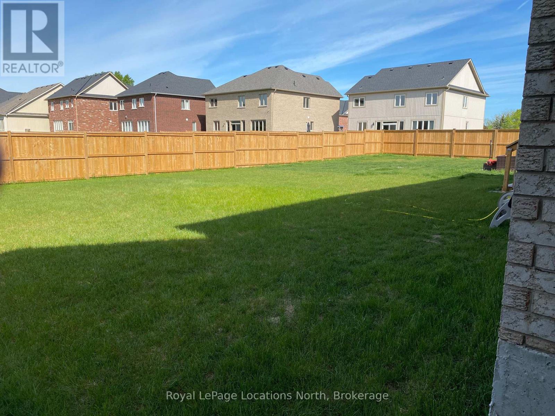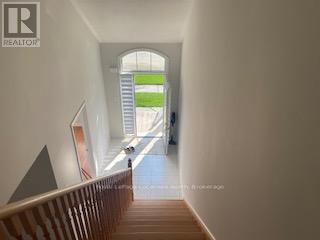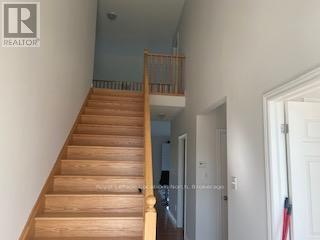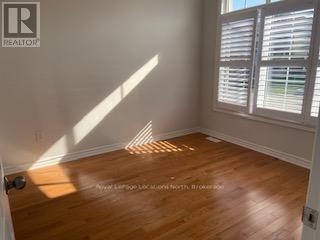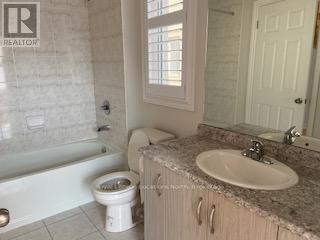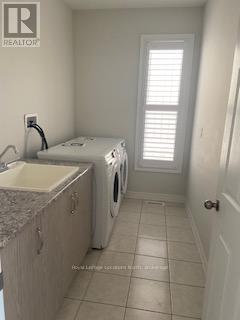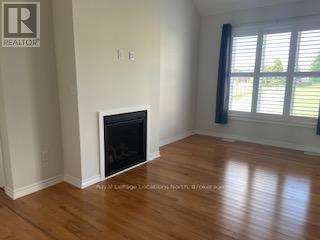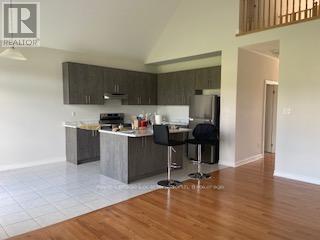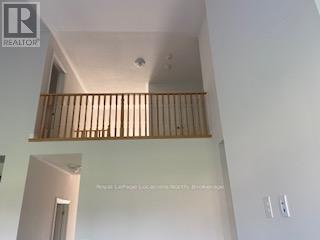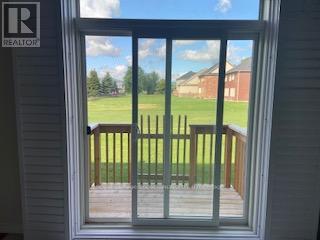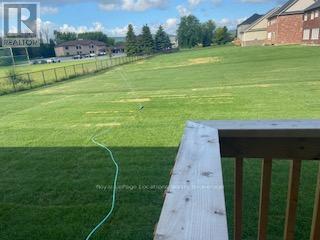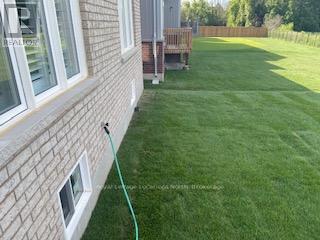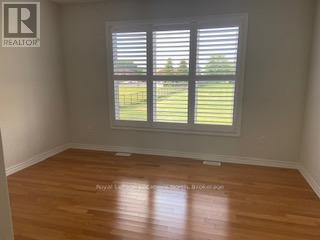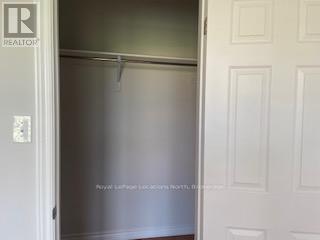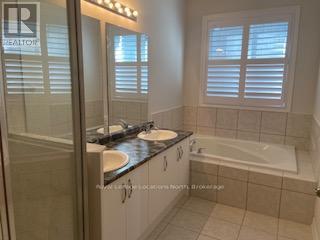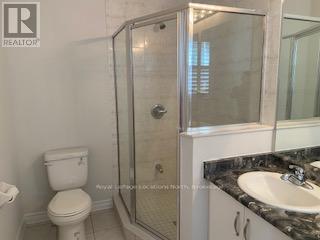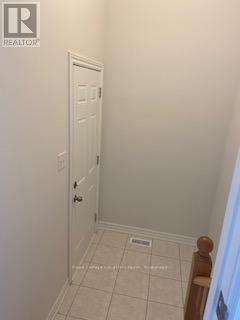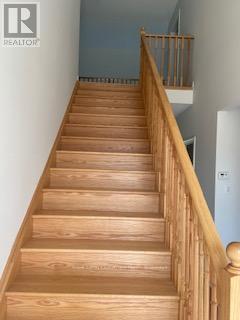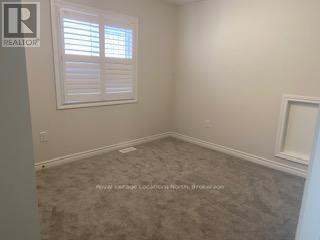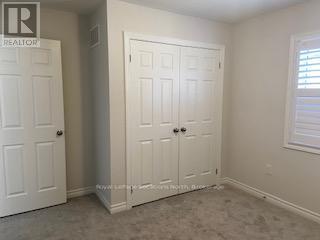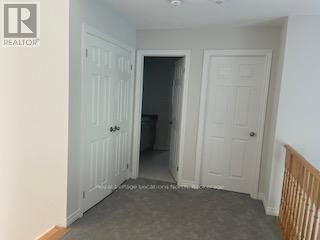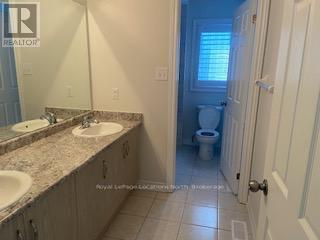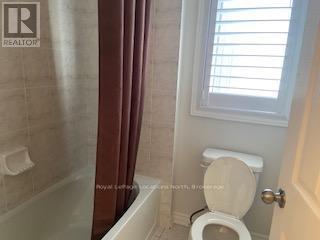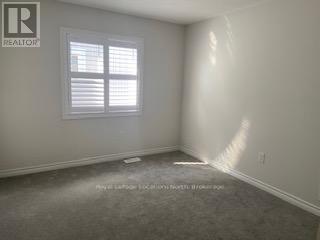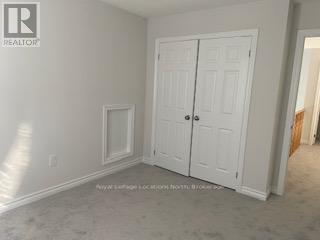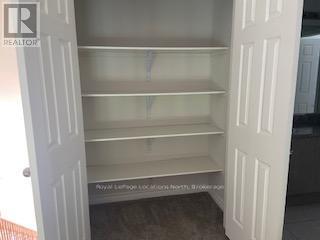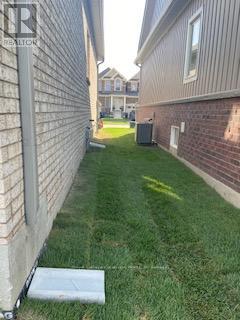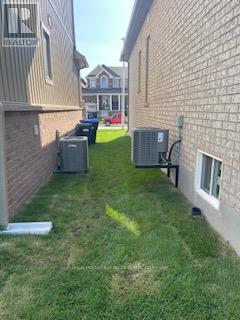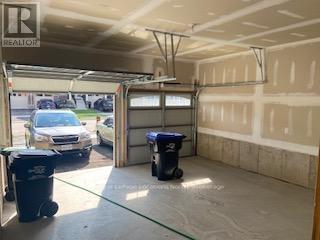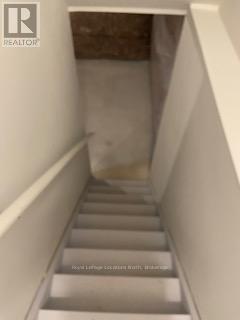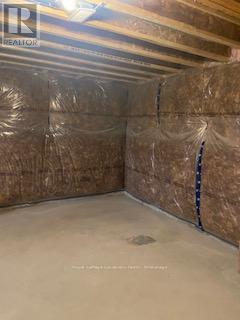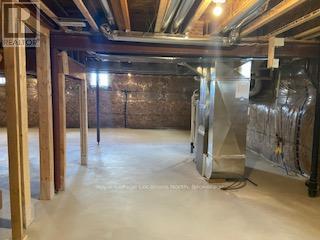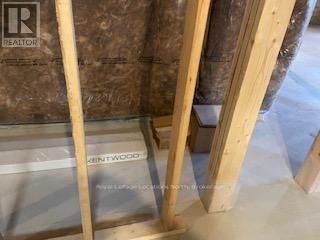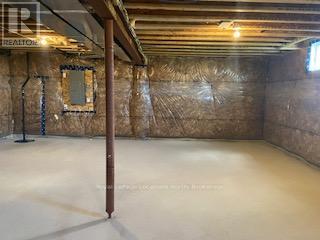8 Kirby Avenue Collingwood, Ontario L9Y 3V3
$3,300 Monthly
Beautiful home in a beautiful Collingwood neighbourhood! Unfurnished with 5 appliances, this home is ready for occupancy as of August 1st. The south end of Collingwood is near public and Catholic schools with easy access to downtown, trails, ski hills, and the waterfront of Georgian Bay. This charming property features all main level living with the primary bedroom and ensuite bath off the open concept kitchen-great room which features a gas fireplace and bright, sun-filled rooms with western exposure. This main level also offers a 2nd bedroom and full bath, plus a laundry room. Upstairs are two large bedrooms which share a full bath. The 2-car garage has inside entry for those blustery days. There is also an unfinished basement with high ceilings perfect for storage or a home gym area. The back yard is partially fenced and faces west towards Blue Mountain. Utilities (gas heat avg $150/mth, hydro & water/sewer avg $190/mth, hot water tank rental $52/mth) are in addition to rent and will be transferred into Tenant's name & paid directly to utility companies. Tenant will also pay for snow removal & grass cutting unless they wish to do this themselves. No smoking or vaping of any substance in or on the premises. Pet considered. Excellent credit & references mandatory, tenant to supply current credit report, rental application, and letter of reference from recent landlord if applicable. Please note that interior pictures are from 2020. Currently there is a Tenant in place and no new interior pictures are yet available. 24 hours notice for showings is required, please. (id:44887)
Property Details
| MLS® Number | S12184477 |
| Property Type | Single Family |
| Community Name | Collingwood |
| ParkingSpaceTotal | 6 |
Building
| BathroomTotal | 3 |
| BedroomsAboveGround | 4 |
| BedroomsTotal | 4 |
| Age | 6 To 15 Years |
| Amenities | Fireplace(s) |
| Appliances | Water Heater |
| BasementDevelopment | Unfinished |
| BasementType | Full (unfinished) |
| ConstructionStyleAttachment | Detached |
| CoolingType | Central Air Conditioning |
| ExteriorFinish | Brick |
| FireplacePresent | Yes |
| FoundationType | Concrete |
| HeatingFuel | Natural Gas |
| HeatingType | Forced Air |
| StoriesTotal | 2 |
| SizeInterior | 1500 - 2000 Sqft |
| Type | House |
| UtilityWater | Municipal Water |
Parking
| Attached Garage | |
| Garage |
Land
| Acreage | No |
| Sewer | Sanitary Sewer |
| SizeDepth | 117 Ft ,10 In |
| SizeFrontage | 45 Ft ,10 In |
| SizeIrregular | 45.9 X 117.9 Ft |
| SizeTotalText | 45.9 X 117.9 Ft |
Rooms
| Level | Type | Length | Width | Dimensions |
|---|---|---|---|---|
| Second Level | Bedroom 3 | 3.6 m | 3.05 m | 3.6 m x 3.05 m |
| Second Level | Bedroom 4 | 3.32 m | 3.05 m | 3.32 m x 3.05 m |
| Main Level | Kitchen | 3.2 m | 3.26 m | 3.2 m x 3.26 m |
| Main Level | Eating Area | 3.2 m | 2.93 m | 3.2 m x 2.93 m |
| Main Level | Living Room | 3.38 m | 5.52 m | 3.38 m x 5.52 m |
| Main Level | Primary Bedroom | 4.27 m | 3.66 m | 4.27 m x 3.66 m |
| Main Level | Bedroom | 3.2 m | 3.35 m | 3.2 m x 3.35 m |
| Main Level | Laundry Room | 3.2 m | 3 m | 3.2 m x 3 m |
https://www.realtor.ca/real-estate/28391331/8-kirby-avenue-collingwood-collingwood
Interested?
Contact us for more information
Jane Moysey
Broker
112 Hurontario St
Collingwood, Ontario L9Y 2L8

