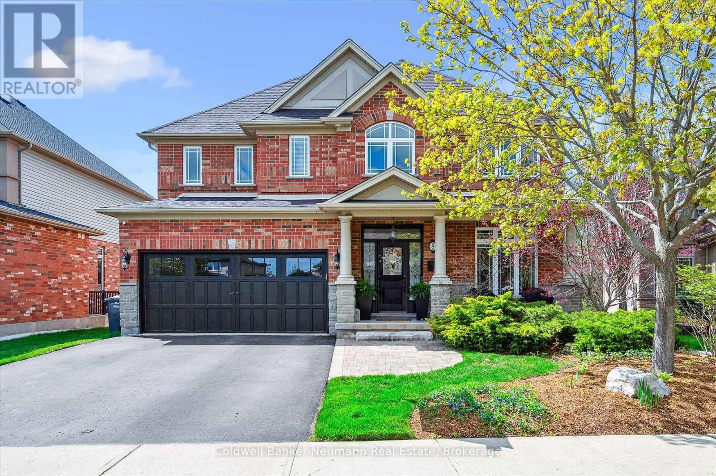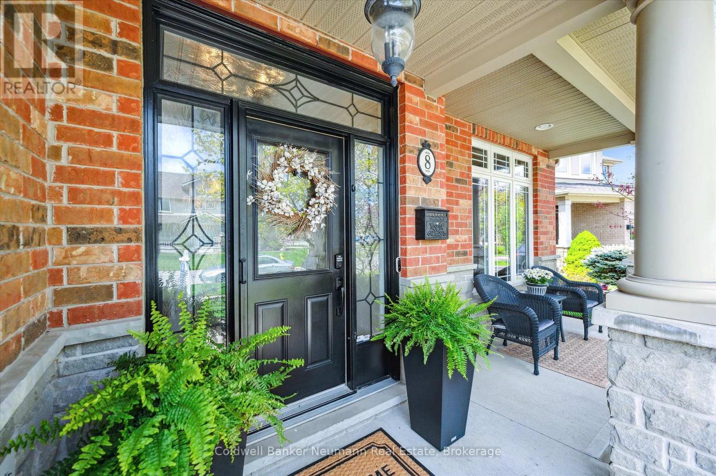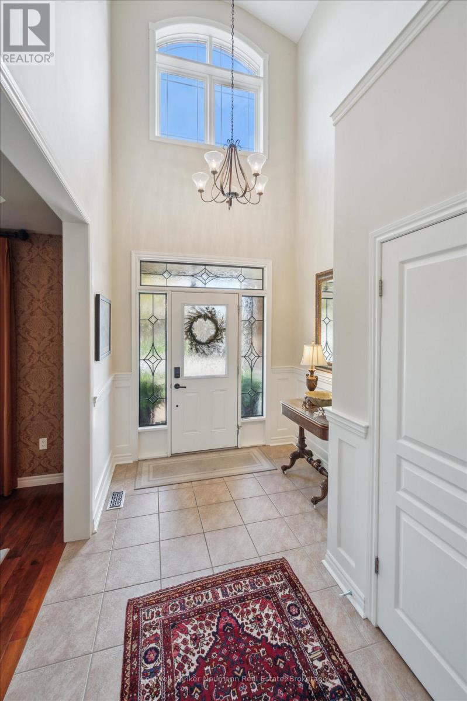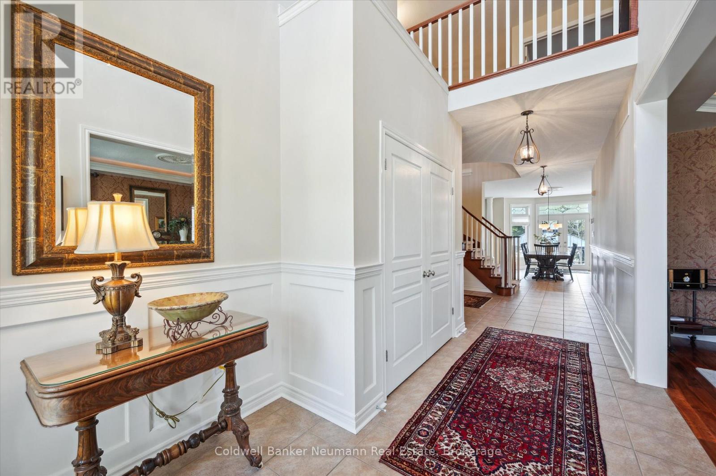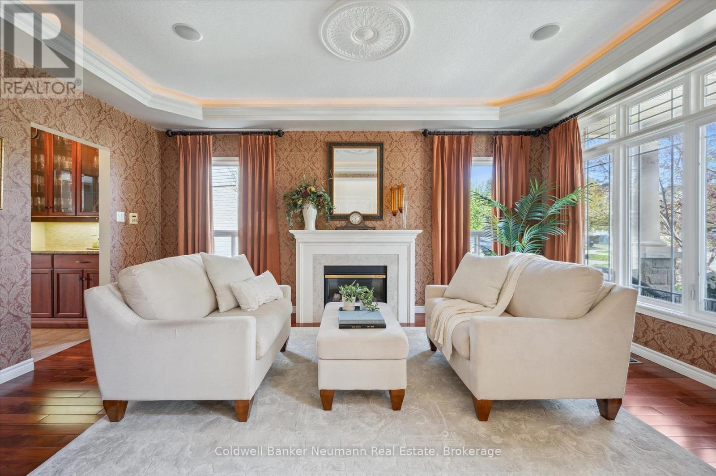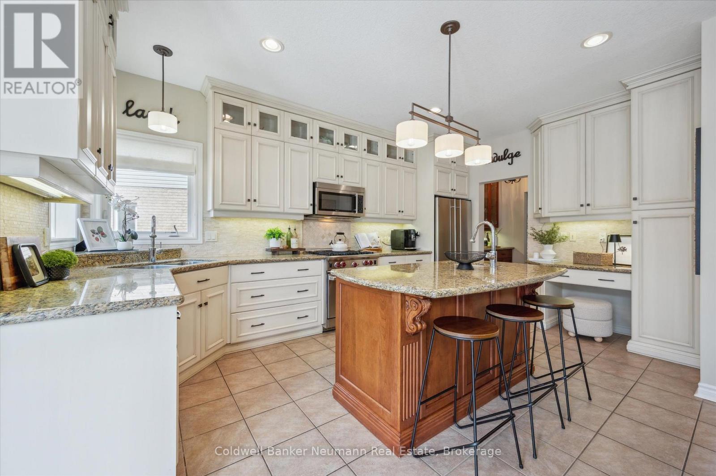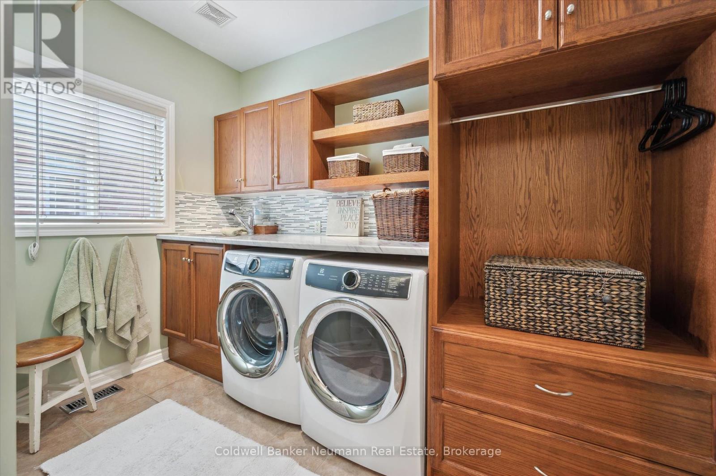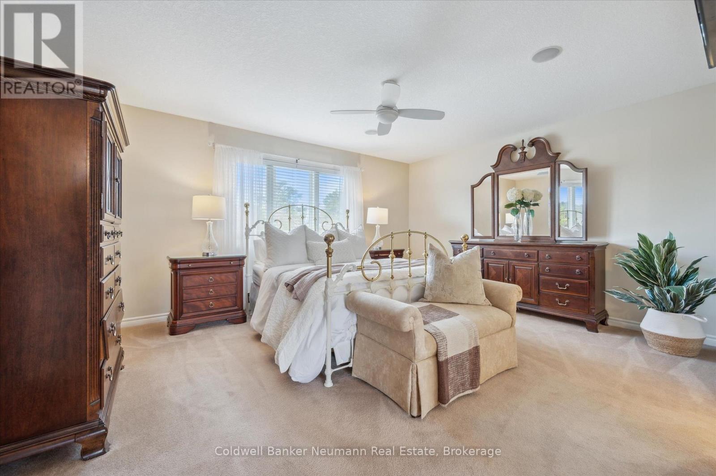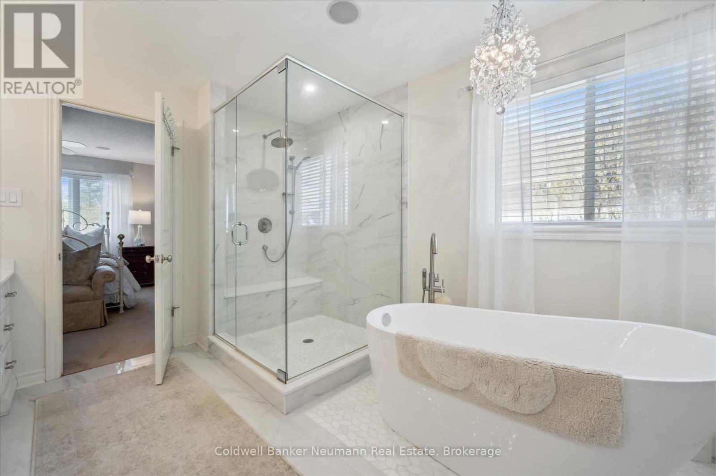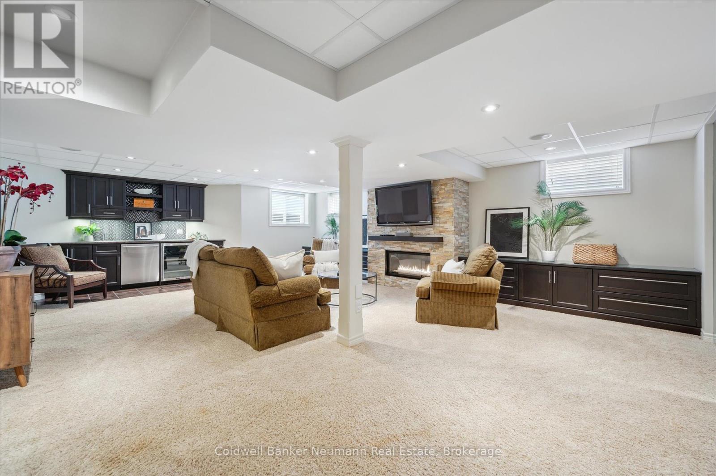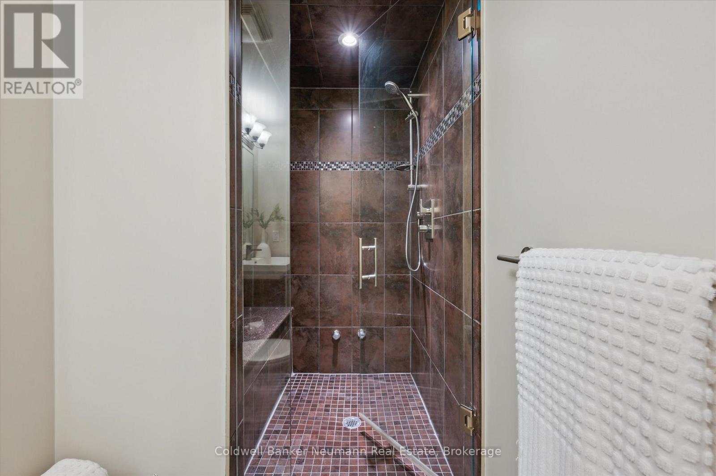8 Ray Crescent Guelph, Ontario N1L 0B6
$1,540,000
Tucked away on a quiet crescent and backing directly onto the protected Westminster Woods trail system, 8 Ray Crescent offers a rare combination of privacy, space, and style available for the very first time.Set on a premium 50-foot lot in one of Guelphs most sought-after neighbourhoods, this 2,717 sqft. 4-bedroom home is perfectly designed for both everyday living and unforgettable entertaining. The backyard is where it truly shines surrounded by mature trees with no rear neighbours, it feels like your own private escape. Enjoy morning coffee on the oversized deck, cozy up around the fire on the lower stone patio, or host summer dinners with ease thanks to gas lines for both BBQ and fire table. A powered shed adds functional storage, and the full irrigation system keeps everything lush with little maintenance. Inside, the main floor is bright and welcoming, with a layout that flows effortlessly from room to room. The kitchen features a walk-through butlers pantry, upgraded appliances including a Wolf gas stove and plenty of cabinetry. The adjoining family room centers around a gas fireplace and large picture window with treed views. A versatile front room offers space for a formal dining area, home office, or sitting room. Upstairs, four spacious bedrooms include a calming primary suite with walk-in closet and a completely renovated ensuite boasting a glass shower, stand-alone soaker tub, and double vanity.The finished basement adds incredible flexibility with a large rec room, second gas fireplace, home bar (with fridge and dishwasher), built-in workspace for two, home gym, and a spa-like bathroom with a steam shower. A fifth room with egress window is ideal for guests, hobbies, or an additional office.With a new roof, new furnace, upgraded attic insulation, and an EV-ready garage, this home is completely move-in ready. (id:44887)
Open House
This property has open houses!
2:00 pm
Ends at:4:00 pm
Property Details
| MLS® Number | X12192262 |
| Property Type | Single Family |
| Community Name | Pineridge/Westminster Woods |
| AmenitiesNearBy | Park, Place Of Worship, Public Transit, Schools |
| Features | Backs On Greenbelt |
| ParkingSpaceTotal | 4 |
| Structure | Deck, Shed |
Building
| BathroomTotal | 4 |
| BedroomsAboveGround | 4 |
| BedroomsTotal | 4 |
| Amenities | Fireplace(s) |
| Appliances | Garage Door Opener Remote(s), Water Softener, Dishwasher, Stove, Window Coverings, Refrigerator |
| BasementDevelopment | Finished |
| BasementType | Full (finished) |
| ConstructionStatus | Insulation Upgraded |
| ConstructionStyleAttachment | Detached |
| CoolingType | Central Air Conditioning |
| ExteriorFinish | Brick, Stone |
| FireProtection | Monitored Alarm, Smoke Detectors |
| FireplacePresent | Yes |
| FireplaceTotal | 3 |
| FoundationType | Poured Concrete |
| HalfBathTotal | 1 |
| HeatingFuel | Natural Gas |
| HeatingType | Forced Air |
| StoriesTotal | 2 |
| SizeInterior | 2500 - 3000 Sqft |
| Type | House |
| UtilityWater | Municipal Water |
Parking
| Attached Garage | |
| Garage |
Land
| Acreage | No |
| FenceType | Fully Fenced, Fenced Yard |
| LandAmenities | Park, Place Of Worship, Public Transit, Schools |
| LandscapeFeatures | Landscaped, Lawn Sprinkler |
| Sewer | Sanitary Sewer |
| SizeDepth | 113 Ft |
| SizeFrontage | 47 Ft ,10 In |
| SizeIrregular | 47.9 X 113 Ft |
| SizeTotalText | 47.9 X 113 Ft |
Rooms
| Level | Type | Length | Width | Dimensions |
|---|---|---|---|---|
| Second Level | Bedroom | 3.29 m | 3.2 m | 3.29 m x 3.2 m |
| Second Level | Bedroom | 3.3 m | 4.1 m | 3.3 m x 4.1 m |
| Second Level | Bathroom | 2.18 m | 2.92 m | 2.18 m x 2.92 m |
| Second Level | Bathroom | 2.99 m | 3.59 m | 2.99 m x 3.59 m |
| Second Level | Primary Bedroom | 4.87 m | 5.69 m | 4.87 m x 5.69 m |
| Second Level | Bedroom | 3.52 m | 4.36 m | 3.52 m x 4.36 m |
| Basement | Bathroom | 1.49 m | 3.2 m | 1.49 m x 3.2 m |
| Basement | Office | 2.99 m | 3.83 m | 2.99 m x 3.83 m |
| Basement | Exercise Room | 2.98 m | 4.79 m | 2.98 m x 4.79 m |
| Basement | Recreational, Games Room | 5.74 m | 8.29 m | 5.74 m x 8.29 m |
| Basement | Other | 3.57 m | 1.56 m | 3.57 m x 1.56 m |
| Main Level | Bathroom | 1.55 m | 1.46 m | 1.55 m x 1.46 m |
| Main Level | Dining Room | 3.57 m | 4.91 m | 3.57 m x 4.91 m |
| Main Level | Family Room | 5.71 m | 3.96 m | 5.71 m x 3.96 m |
| Main Level | Kitchen | 3.36 m | 5.04 m | 3.36 m x 5.04 m |
| Main Level | Laundry Room | 3.17 m | 2.27 m | 3.17 m x 2.27 m |
| Main Level | Living Room | 3.34 m | 5.35 m | 3.34 m x 5.35 m |
Interested?
Contact us for more information
Hudson Smith
Salesperson
824 Gordon Street
Guelph, Ontario N1G 1Y7

