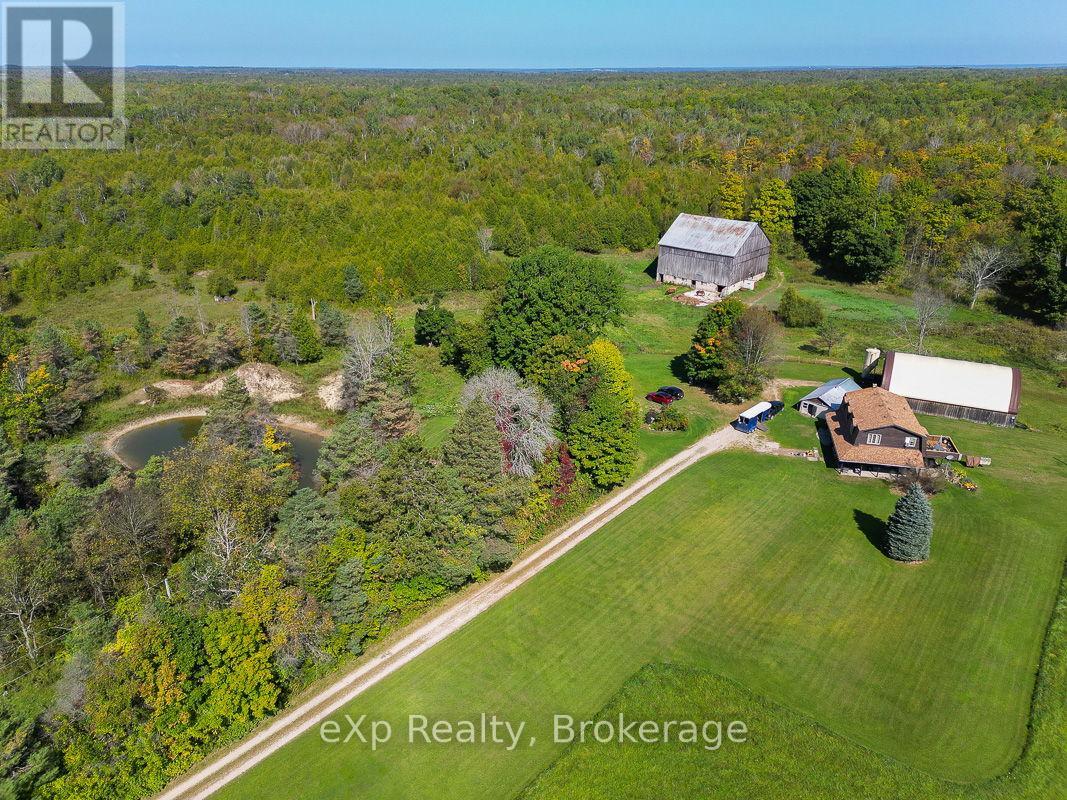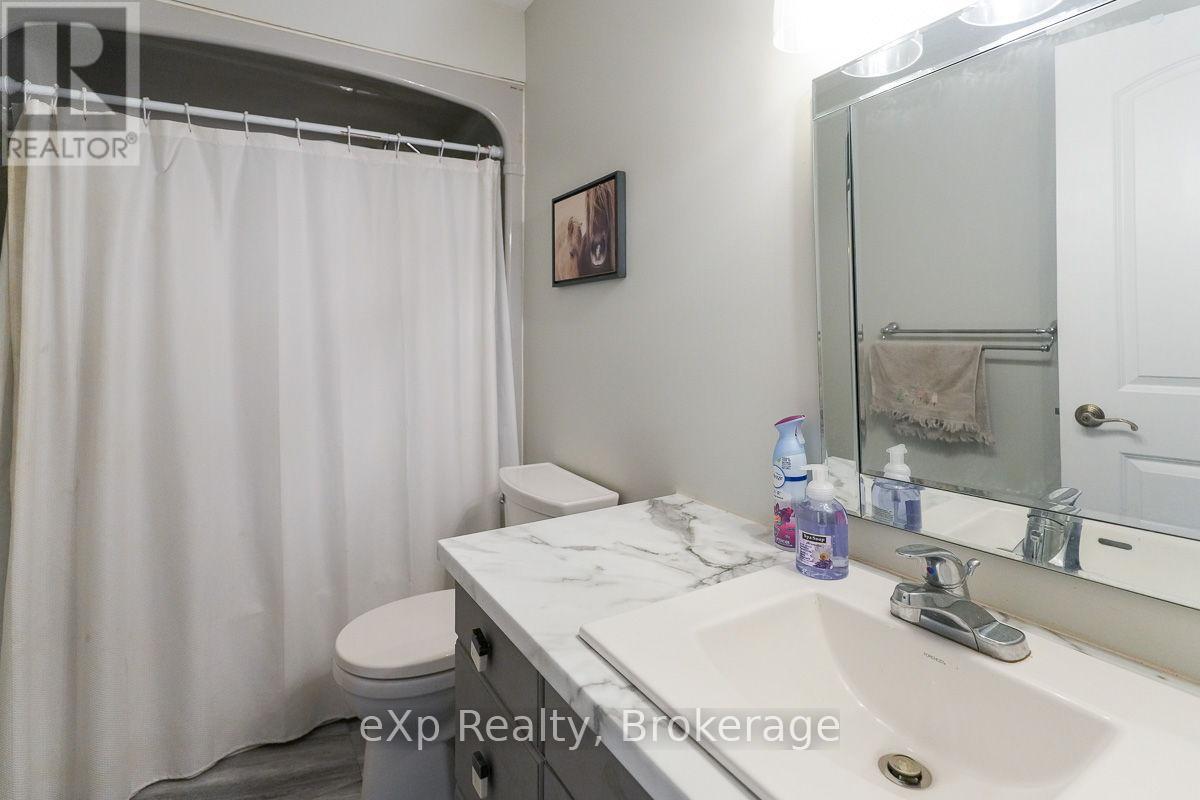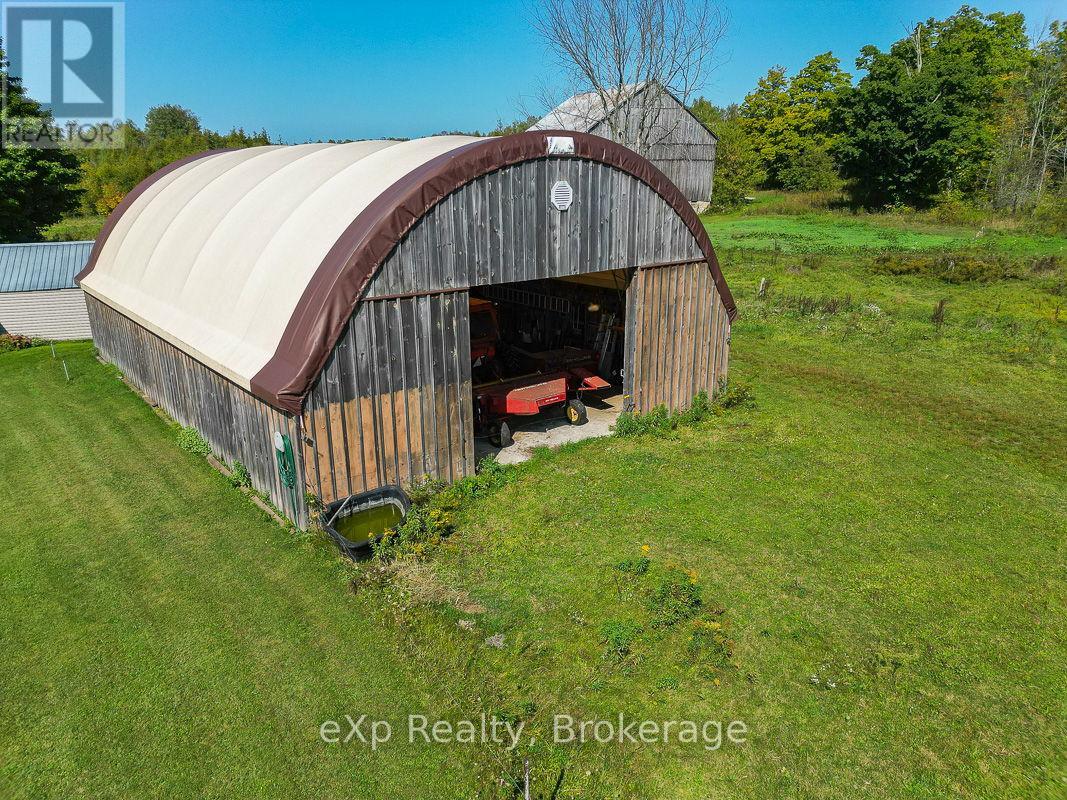8 South Diagonal Road South Bruce Peninsula, Ontario N0H 1T0
$1,395,000
Located between Lake Huron and Georgian Bay at the base of the Bruce Peninsula, this 144-acre property offers a solid mix of productive land, wooded areas, and open space. The region is known for its beaches, hiking trails, fishing, and boating; ideal for families and active people looking for a rural lifestyle with year-round outdoor options. The land includes roughly 70 acres of workable ground plus 10 acres of pasture. Over 30 acres of hardwood bush (last logged about 30 years ago) and additional mixed and cedar bush give the property a natural, established feel. The terrain works well for farming, grazing, horseback riding, hiking, or simply room to spread out and explore. There's also a pond tucked into the landscape. A long, private laneway leads to the home, barn, and coverall building set well back from the road for peace and privacy. The house features a reverse layout ('upside-down' plan), with the kitchen, dining, and living spaces located on the second floor to take in wide views of pasture, trees, and sky. A walk-out deck off the dining area makes al fresco meals easy. Upstairs also includes three bedrooms and a 4-piece bath, with large windows throughout bringing in plenty of natural light. The ground floor is practical and well laid out, with a mudroom, rec room, laundry, a 3-piece bath, and an additional bedroom with its own private entrance. Multiple walk-outs lead to a covered patio that wraps around two sides of the home. Outbuildings include a barn, a shed for tools or storage, and a large coverall building for equipment, workshop, or hobby space. There's also a converted house trailer with an added sunroom, great for summer visitors or as a quiet retreat. Easy drives to Sauble Beach, Wiarton, Hepworth and Owen Sound. Well-suited for families, working or hobby farmers, or anyone looking for space to live actively and independently. (id:44887)
Property Details
| MLS® Number | X12149554 |
| Property Type | Agriculture |
| Community Name | South Bruce Peninsula |
| AmenitiesNearBy | Hospital |
| CommunityFeatures | School Bus |
| FarmType | Farm |
| ParkingSpaceTotal | 12 |
| Structure | Barn, Barn, Shed |
Building
| BathroomTotal | 2 |
| BedroomsAboveGround | 4 |
| BedroomsTotal | 4 |
| Amenities | Fireplace(s) |
| Appliances | Water Heater, Dishwasher, Dryer, Stove, Washer, Refrigerator |
| ExteriorFinish | Wood |
| FireplacePresent | Yes |
| FireplaceTotal | 1 |
| FireplaceType | Woodstove |
| HeatingFuel | Electric |
| HeatingType | Baseboard Heaters |
| StoriesTotal | 2 |
| SizeInterior | 2000 - 2500 Sqft |
| UtilityWater | Drilled Well |
Parking
| Detached Garage | |
| Garage |
Land
| Acreage | Yes |
| LandAmenities | Hospital |
| SizeDepth | 3176 Ft |
| SizeFrontage | 1983 Ft ,4 In |
| SizeIrregular | 1983.4 X 3176 Ft |
| SizeTotalText | 1983.4 X 3176 Ft|100+ Acres |
| SoilType | Sand, Loam |
| ZoningDescription | Ru1 |
Rooms
| Level | Type | Length | Width | Dimensions |
|---|---|---|---|---|
| Second Level | Bedroom | 3.26 m | 3.47 m | 3.26 m x 3.47 m |
| Second Level | Bedroom | 3.27 m | 3.47 m | 3.27 m x 3.47 m |
| Second Level | Bathroom | 1.54 m | 2.79 m | 1.54 m x 2.79 m |
| Second Level | Living Room | 4.93 m | 4.12 m | 4.93 m x 4.12 m |
| Second Level | Kitchen | 4.33 m | 2.92 m | 4.33 m x 2.92 m |
| Second Level | Dining Room | 2.63 m | 3.45 m | 2.63 m x 3.45 m |
| Second Level | Primary Bedroom | 3.61 m | 3.12 m | 3.61 m x 3.12 m |
| Ground Level | Recreational, Games Room | 6.74 m | 4.94 m | 6.74 m x 4.94 m |
| Ground Level | Bedroom | 5.13 m | 2.99 m | 5.13 m x 2.99 m |
| Ground Level | Laundry Room | 3.39 m | 1.53 m | 3.39 m x 1.53 m |
| Ground Level | Bathroom | 1.61 m | 2.59 m | 1.61 m x 2.59 m |
| Ground Level | Mud Room | 1.89 m | 2.36 m | 1.89 m x 2.36 m |
| Ground Level | Other | 3.63 m | 1.44 m | 3.63 m x 1.44 m |
Utilities
| Electricity Connected | Connected |
Interested?
Contact us for more information
Daniel Cross
Salesperson
250-10th Street West
Owen Sound, Ontario N4K 3R3
Laura Cross
Salesperson
250-10th Street West
Owen Sound, Ontario N4K 3R3
Scott Crowther
Salesperson
250-10th Street West
Owen Sound, Ontario N4K 3R3











































