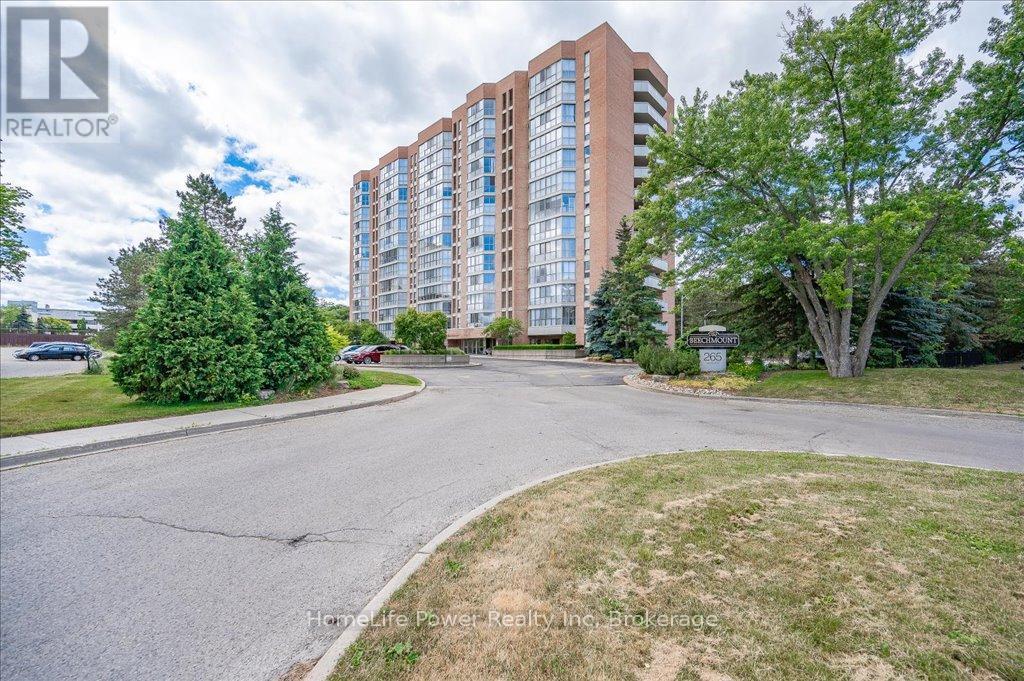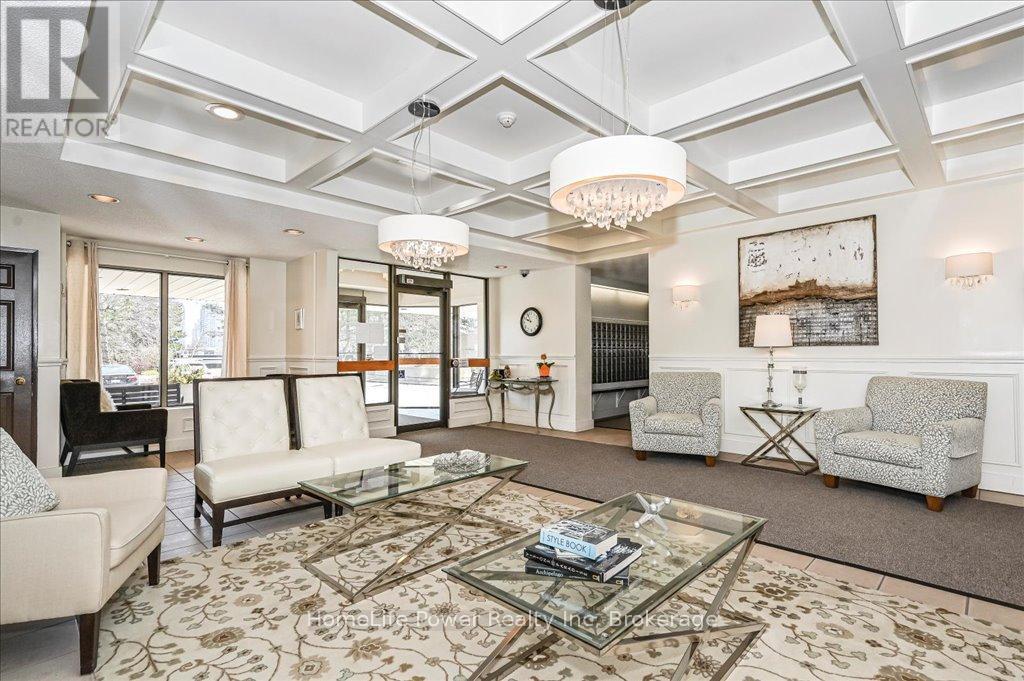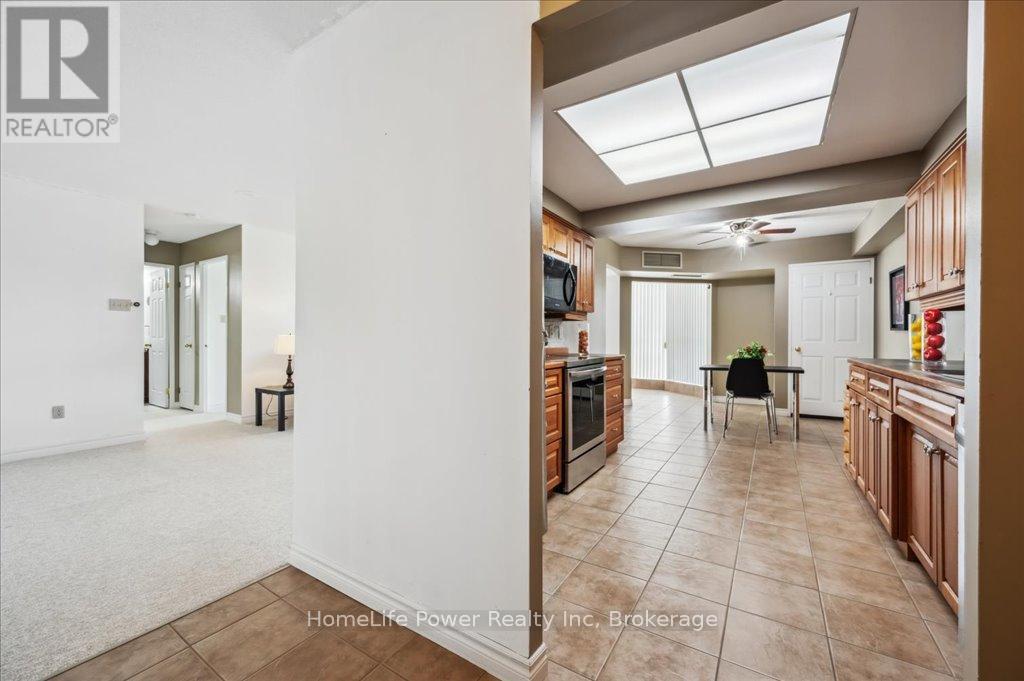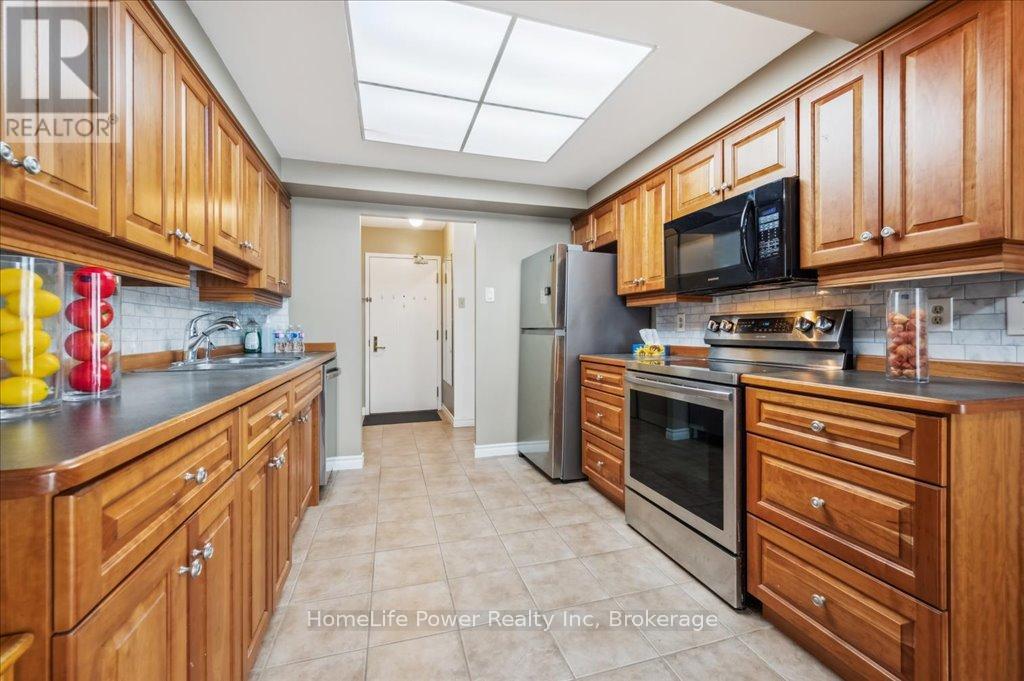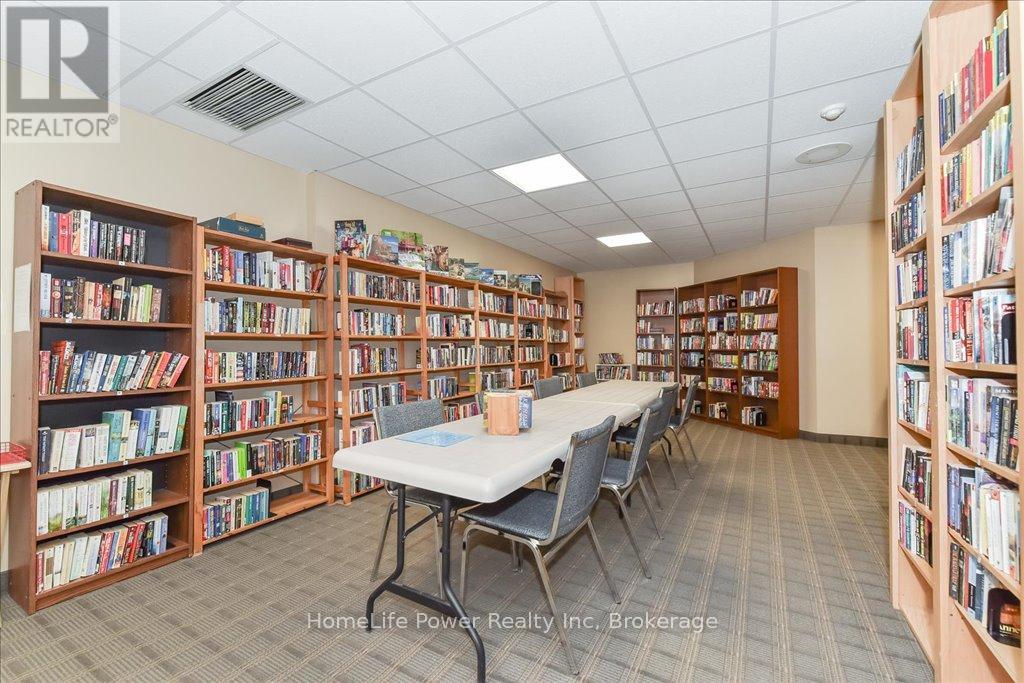809 - 265 Westcourt Place Waterloo, Ontario N2L 6E4
$379,900Maintenance, Water, Common Area Maintenance, Insurance, Parking
$831 Monthly
Maintenance, Water, Common Area Maintenance, Insurance, Parking
$831 MonthlyWelcome to The Beechmount! Located in a prime Waterloo neighbourhood just minutes from Uptown Waterloo, the Waterloo Rec Centre, restaurants, shopping, universities, and Waterloo Park. Enjoy affordable living in this spacious and beautifully updated 1-bedroom suite, offering stunning 8th-floor views of lush greenspace through a wall of windows. Thoughtfully maintained, this unit features custom kitchen cabinetry with a cozy eat-in area, a owned new heat pump (2024) has been installed for the unit, updated clothes washer and dryer (2023), fridge and stove (2020), kitchen (2020), a stylish 4-piece bath (2020), in-suite laundry, cozy & bring sunroom and over 1,000 square feet of comfortable living space. Included is 1 underground parking space (#115) and a 6' x 3' storage locker (#809). From the moment you step into the elegant lobby, you'll appreciate the many amenities The Beechmount offers: a recently renovated guest suite, secure bike storage, ample visitor parking, woodworking shop, party room, gym, library, indoor car wash bay, all in a secure and welcoming community. Don't miss this opportunity to make The Beechmount your new home. Book your private showing today! (id:44887)
Open House
This property has open houses!
2:00 pm
Ends at:4:00 pm
Property Details
| MLS® Number | X12143590 |
| Property Type | Single Family |
| AmenitiesNearBy | Park, Public Transit, Schools, Hospital |
| CommunityFeatures | Pets Not Allowed, Community Centre |
| EquipmentType | None |
| Features | Flat Site, Elevator, Dry, In Suite Laundry |
| ParkingSpaceTotal | 1 |
| RentalEquipmentType | None |
Building
| BathroomTotal | 1 |
| BedroomsAboveGround | 1 |
| BedroomsTotal | 1 |
| Age | 31 To 50 Years |
| Amenities | Party Room, Visitor Parking, Exercise Centre, Recreation Centre, Storage - Locker |
| Appliances | Dishwasher, Dryer, Microwave, Stove, Washer, Refrigerator |
| CoolingType | Central Air Conditioning |
| ExteriorFinish | Aluminum Siding, Brick |
| FoundationType | Poured Concrete |
| HeatingFuel | Electric |
| HeatingType | Forced Air |
| SizeInterior | 1000 - 1199 Sqft |
| Type | Apartment |
Parking
| Underground | |
| Garage |
Land
| Acreage | No |
| LandAmenities | Park, Public Transit, Schools, Hospital |
| ZoningDescription | Mr |
Rooms
| Level | Type | Length | Width | Dimensions |
|---|---|---|---|---|
| Main Level | Kitchen | 6.53 m | 3.15 m | 6.53 m x 3.15 m |
| Main Level | Living Room | 6.38 m | 3.48 m | 6.38 m x 3.48 m |
| Main Level | Sunroom | 6.05 m | 2.36 m | 6.05 m x 2.36 m |
| Main Level | Primary Bedroom | 5.23 m | 3.33 m | 5.23 m x 3.33 m |
| Main Level | Bathroom | Measurements not available | ||
| Main Level | Laundry Room | Measurements not available |
https://www.realtor.ca/real-estate/28302146/809-265-westcourt-place-waterloo
Interested?
Contact us for more information
Lisa Chou
Broker
1027 Gordon Street
Guelph, Ontario N1G 4X1

