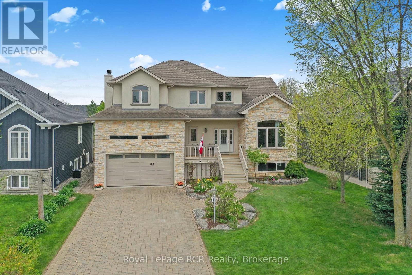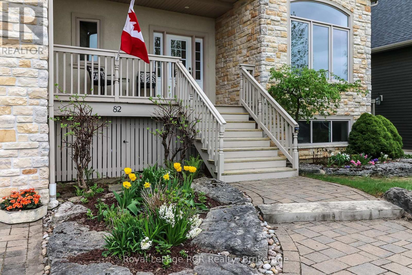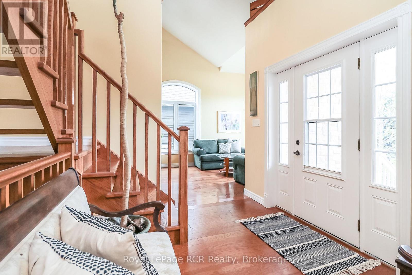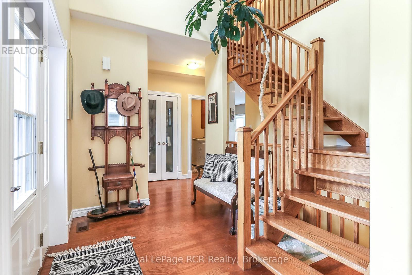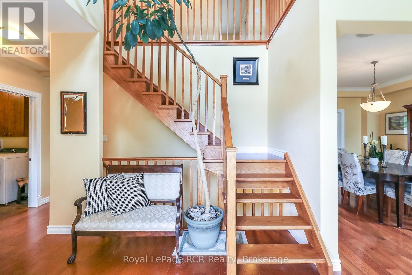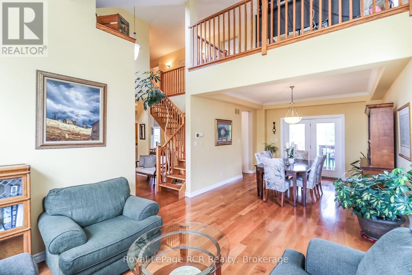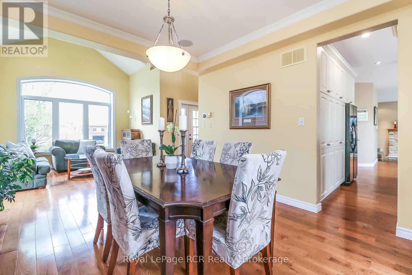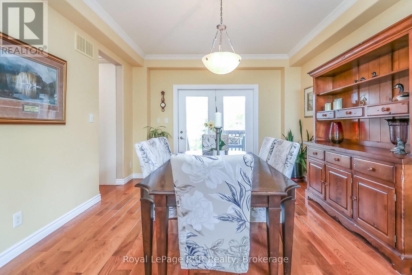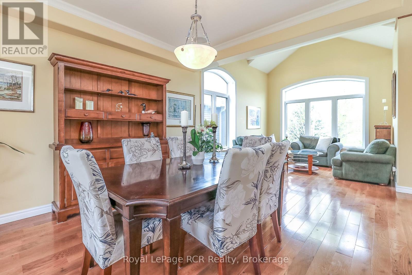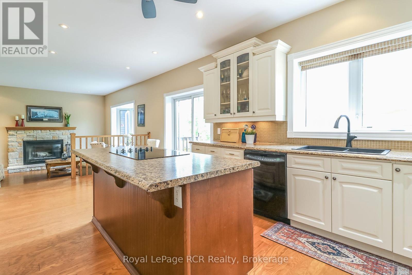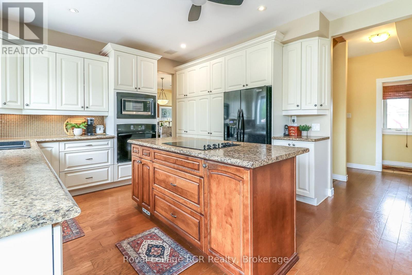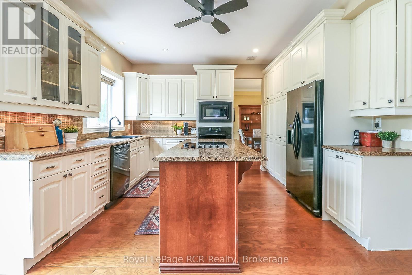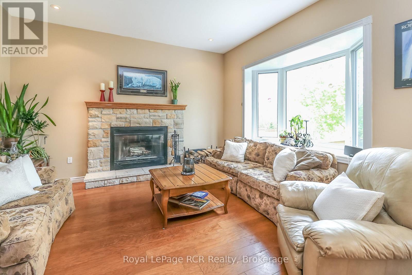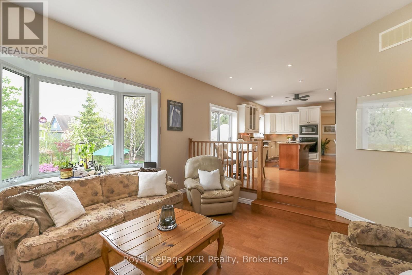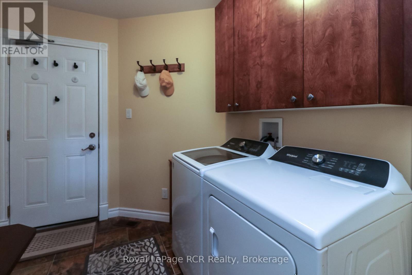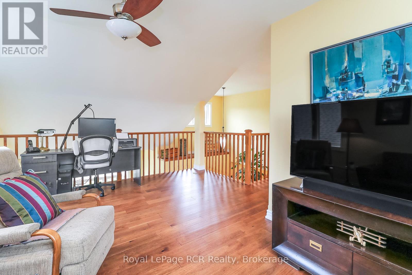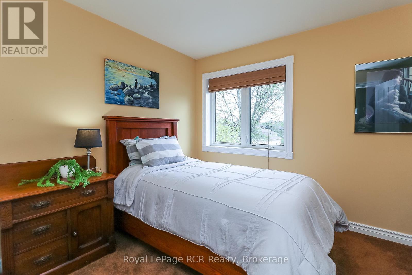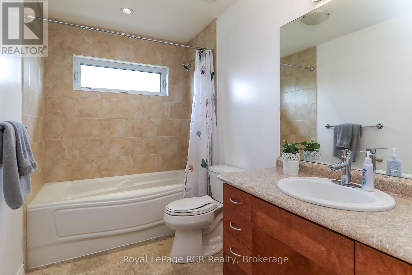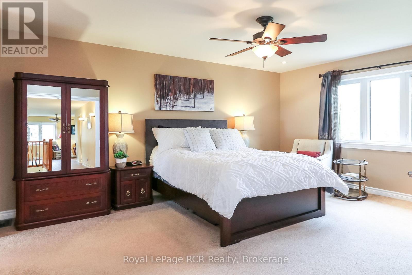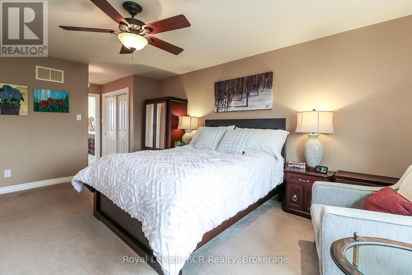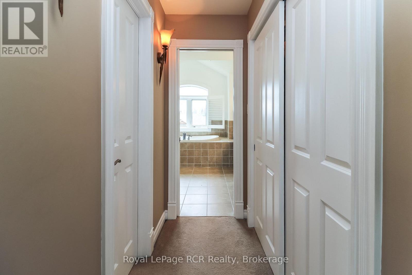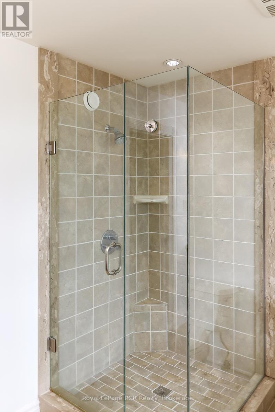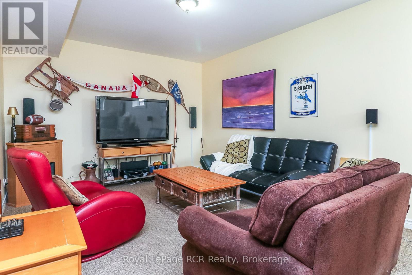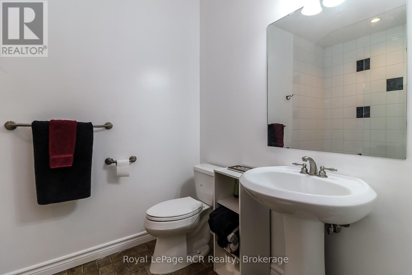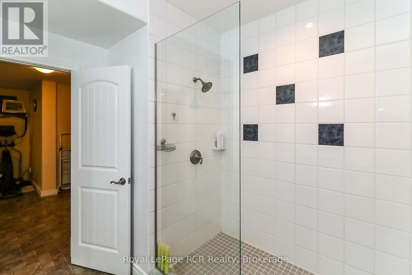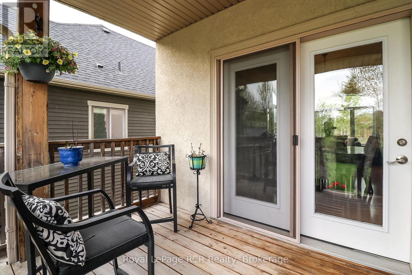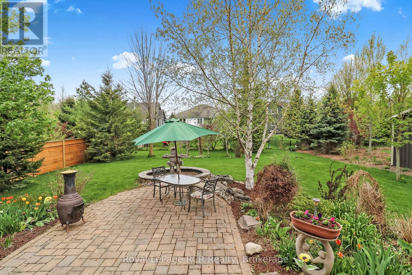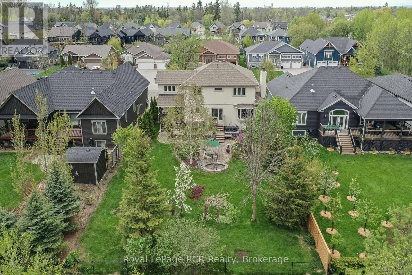82 Stanley Street Collingwood, Ontario L9Y 0G7
$1,545,000
Experience comfort and style in this custom-built 4-bedroom, 3.5-bathroom home, thoughtfully designed for everyday living. From the moment you step inside, you're welcomed by rich hardwood floors, soaring ceilings, and an abundance of natural light that fills the home with warmth and character. The kitchen offers generous storage and a beautiful view of your professionally landscaped backyard oasis, complete with a hot tub. A covered deck just off the spacious dining area makes year-round BBQing a breeze. Inside and out, a built-in sound system enhances every gathering.The open-concept kitchen flows seamlessly into a sunken living room, anchored by a cozy wood-burning fireplace, the perfect place to unwind after a day on the slopes. Upstairs, you'll find two bedrooms and a peaceful primary suite featuring a private ensuite. The lower level offers even more living space, with a generous fourth bedroom, dedicated wine storage, and a large rec room with in-floor heating ideal for movie nights. Additional features include main floor laundry, central vacuum, and direct access to the garage, all tailored to support modern family life. Whether you're looking for a full-time residence or a weekend escape, 82 Stanley Street invites you to enjoy the best of the Collingwood lifestyle. (id:44887)
Property Details
| MLS® Number | S12154395 |
| Property Type | Single Family |
| Community Name | Collingwood |
| AmenitiesNearBy | Public Transit, Park, Place Of Worship, Schools |
| CommunityFeatures | School Bus |
| EquipmentType | Water Heater |
| Features | Flat Site |
| ParkingSpaceTotal | 6 |
| RentalEquipmentType | Water Heater |
| Structure | Patio(s), Porch, Deck, Shed |
Building
| BathroomTotal | 4 |
| BedroomsAboveGround | 4 |
| BedroomsTotal | 4 |
| Age | 16 To 30 Years |
| Amenities | Fireplace(s) |
| Appliances | Hot Tub, Water Heater, Dishwasher, Dryer, Stove, Washer, Refrigerator |
| BasementType | Full |
| ConstructionStyleAttachment | Detached |
| CoolingType | Central Air Conditioning |
| ExteriorFinish | Stone |
| FireplacePresent | Yes |
| FireplaceTotal | 1 |
| FoundationType | Insulated Concrete Forms |
| HalfBathTotal | 1 |
| HeatingFuel | Natural Gas |
| HeatingType | Forced Air |
| StoriesTotal | 2 |
| SizeInterior | 2000 - 2500 Sqft |
| Type | House |
| UtilityWater | Municipal Water |
Parking
| Attached Garage | |
| Garage |
Land
| Acreage | No |
| FenceType | Fenced Yard |
| LandAmenities | Public Transit, Park, Place Of Worship, Schools |
| LandscapeFeatures | Landscaped |
| Sewer | Sanitary Sewer |
| SizeDepth | 166 Ft ,10 In |
| SizeFrontage | 66 Ft |
| SizeIrregular | 66 X 166.9 Ft |
| SizeTotalText | 66 X 166.9 Ft |
| ZoningDescription | Ru |
Rooms
| Level | Type | Length | Width | Dimensions |
|---|---|---|---|---|
| Second Level | Bedroom | 3.58 m | 2.9 m | 3.58 m x 2.9 m |
| Second Level | Bedroom | 3.96 m | 2.72 m | 3.96 m x 2.72 m |
| Second Level | Sitting Room | 3.51 m | 4.76 m | 3.51 m x 4.76 m |
| Second Level | Bathroom | 2.9 m | 1.87 m | 2.9 m x 1.87 m |
| Second Level | Primary Bedroom | 7.14 m | 4.38 m | 7.14 m x 4.38 m |
| Second Level | Bathroom | 3.8 m | 3.69 m | 3.8 m x 3.69 m |
| Basement | Recreational, Games Room | 7.85 m | 3.48 m | 7.85 m x 3.48 m |
| Basement | Bathroom | 2.88 m | 2.85 m | 2.88 m x 2.85 m |
| Basement | Bedroom | 3.95 m | 3.91 m | 3.95 m x 3.91 m |
| Basement | Other | 6.2 m | 4.63 m | 6.2 m x 4.63 m |
| Main Level | Living Room | 3.87 m | 3.5 m | 3.87 m x 3.5 m |
| Main Level | Dining Room | 3.99 m | 3.49 m | 3.99 m x 3.49 m |
| Main Level | Kitchen | 3.94 m | 3.76 m | 3.94 m x 3.76 m |
| Main Level | Eating Area | 3.94 m | 3.2 m | 3.94 m x 3.2 m |
| Main Level | Family Room | 4.4 m | 3.47 m | 4.4 m x 3.47 m |
| Main Level | Laundry Room | 2.92 m | 2.41 m | 2.92 m x 2.41 m |
| Main Level | Bathroom | 1.63 m | 1.07 m | 1.63 m x 1.07 m |
https://www.realtor.ca/real-estate/28325602/82-stanley-street-collingwood-collingwood
Interested?
Contact us for more information
Lori York
Salesperson
146 Hurontario Street
Collingwood, L9Y 2L8
Chris Keleher
Broker
146 Hurontario Street
Collingwood, L9Y 2L8

