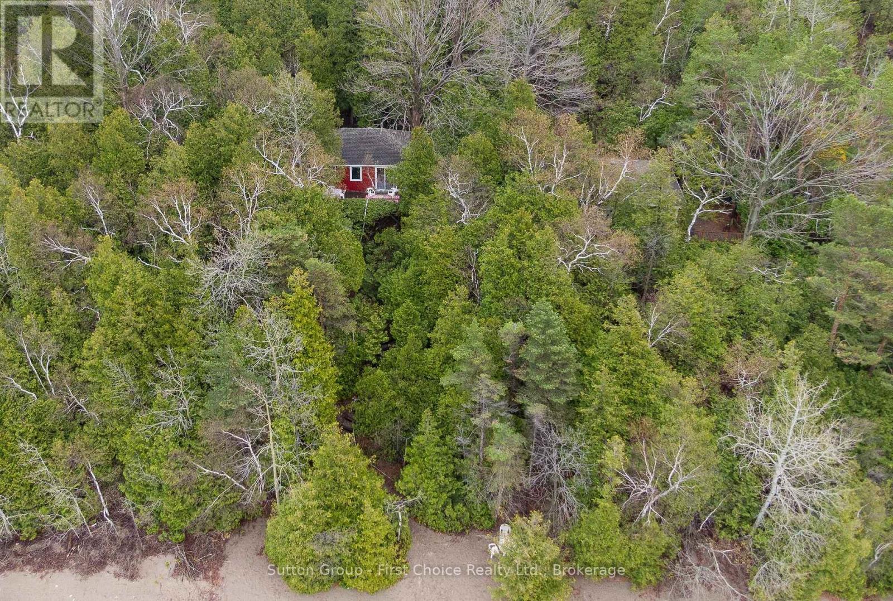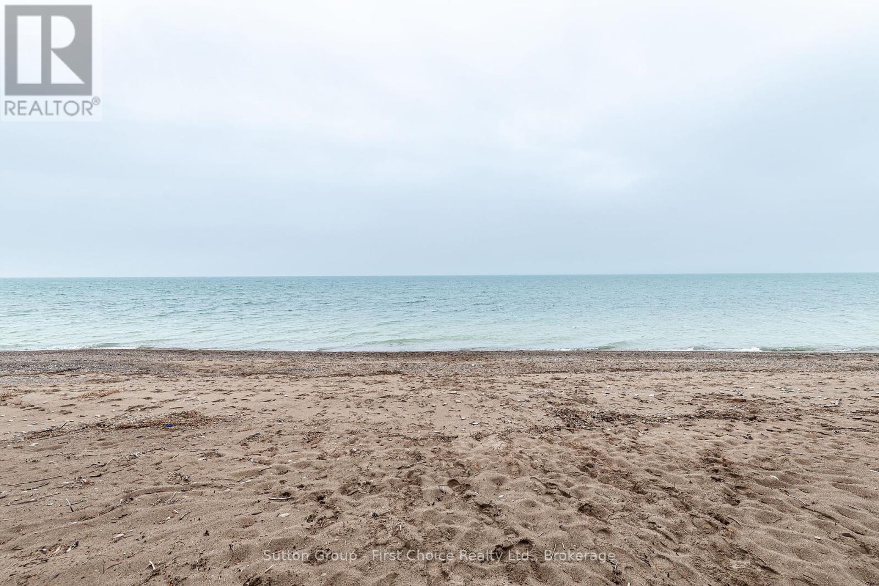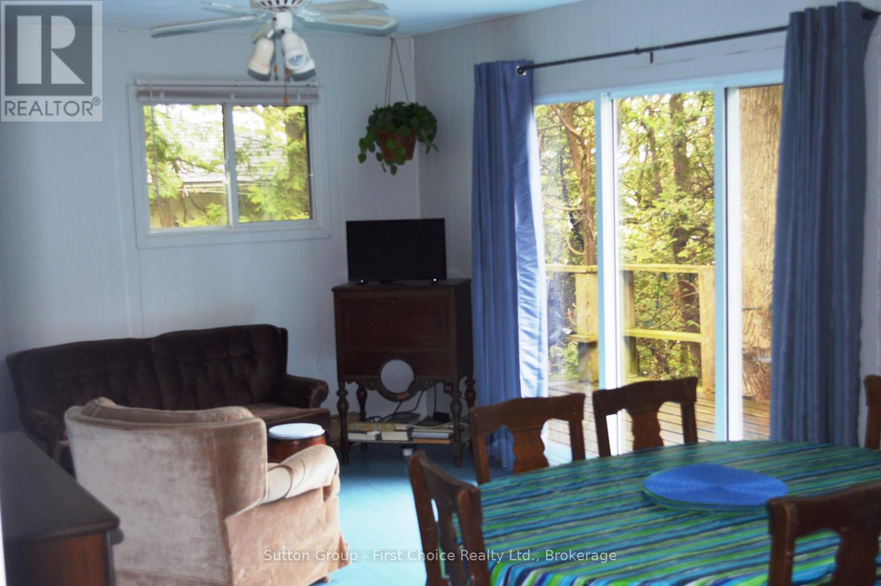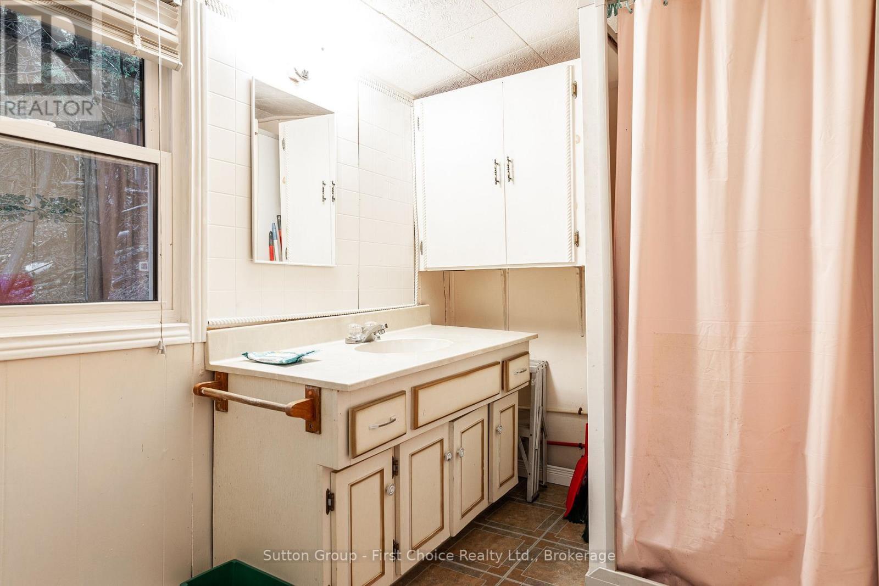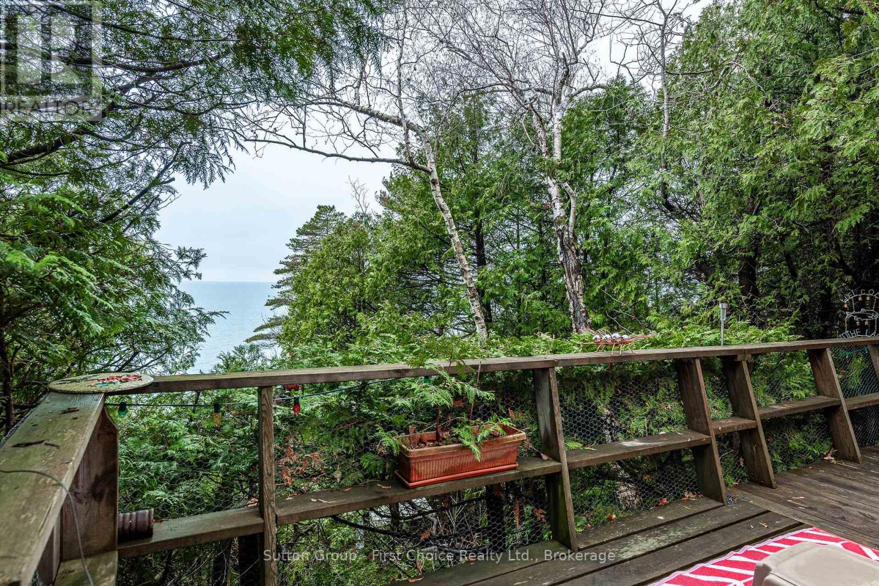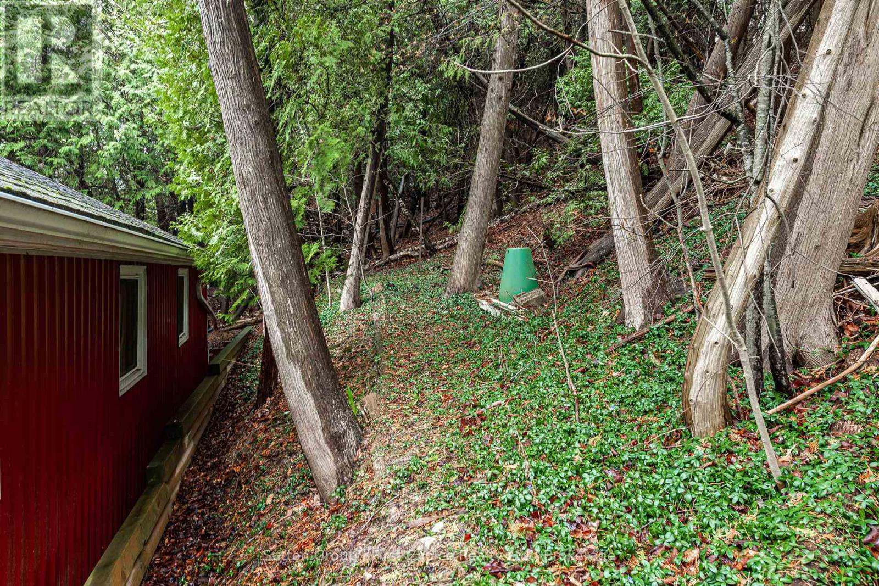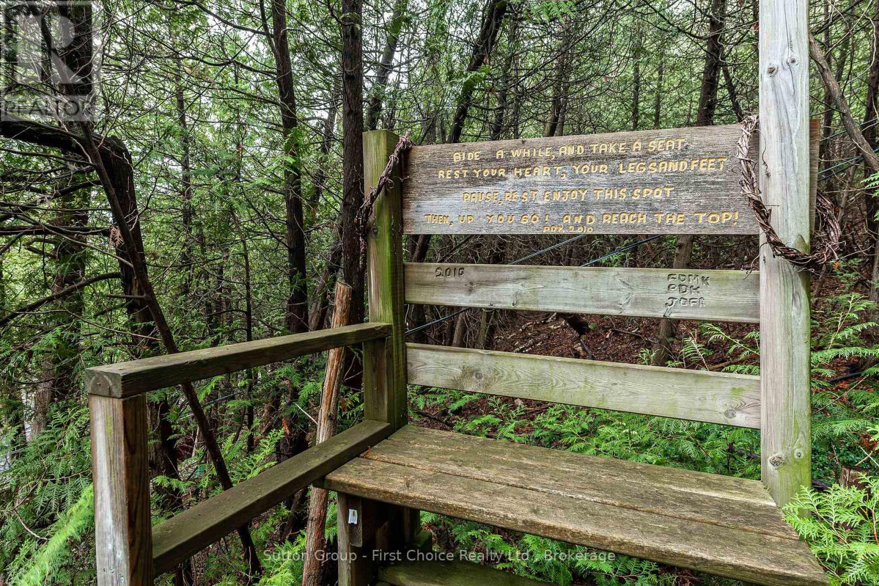82899 Glendale Road Ashfield-Colborne-Wawanosh, Ontario N7X 3X9
$459,900
Charming LAKEFRONT cottage nestled among the trees. Now is the time to escape the hustle and bustle of the city and enjoy the soothing sounds of the waves. Stroll from the cottage down to your private beach and spend the day swimming, boating, fishing or just relaxing waiting for a beautiful sunset, then onto an evening bonfire. This cottage features 4 bedrooms, 3pc bathroom and recently painted open concept living room, dinette and kitchen. The spacious front deck is perfect for a morning coffee or an evening cocktail. This affordable lakefront property awaits a new owner just in time for summer. Call today for a private viewng. (id:44887)
Property Details
| MLS® Number | X12097836 |
| Property Type | Single Family |
| Community Name | Colborne |
| AmenitiesNearBy | Beach, Marina |
| Easement | None |
| EquipmentType | None |
| Features | Hillside, Sloping |
| ParkingSpaceTotal | 3 |
| RentalEquipmentType | None |
| Structure | Deck |
| ViewType | Lake View, Direct Water View |
| WaterFrontType | Waterfront |
Building
| BathroomTotal | 1 |
| BedroomsAboveGround | 4 |
| BedroomsTotal | 4 |
| Age | 51 To 99 Years |
| Appliances | Water Heater, Storage Shed, Stove, Refrigerator |
| ArchitecturalStyle | Bungalow |
| ConstructionStyleAttachment | Detached |
| ConstructionStyleOther | Seasonal |
| ExteriorFinish | Steel |
| FoundationType | Wood/piers |
| HeatingFuel | Electric |
| HeatingType | Baseboard Heaters |
| StoriesTotal | 1 |
| SizeInterior | 700 - 1100 Sqft |
| Type | House |
| UtilityWater | Shared Well, Drilled Well |
Parking
| No Garage |
Land
| AccessType | Private Road, Year-round Access |
| Acreage | No |
| LandAmenities | Beach, Marina |
| Sewer | Septic System |
| SizeDepth | 229 Ft |
| SizeFrontage | 66 Ft |
| SizeIrregular | 66 X 229 Ft |
| SizeTotalText | 66 X 229 Ft|under 1/2 Acre |
| ZoningDescription | Ne1-2 |
Rooms
| Level | Type | Length | Width | Dimensions |
|---|---|---|---|---|
| Main Level | Living Room | 3.66 m | 3.35 m | 3.66 m x 3.35 m |
| Main Level | Kitchen | 2.74 m | 2.44 m | 2.74 m x 2.44 m |
| Main Level | Other | 3.66 m | 2.62 m | 3.66 m x 2.62 m |
| Main Level | Bedroom | 2.59 m | 2.24 m | 2.59 m x 2.24 m |
| Main Level | Bedroom | 2.62 m | 2.29 m | 2.62 m x 2.29 m |
| Main Level | Primary Bedroom | 2.9 m | 2.34 m | 2.9 m x 2.34 m |
| Main Level | Bedroom | 2.64 m | 1.83 m | 2.64 m x 1.83 m |
| Main Level | Bathroom | 2.33 m | 1.8 m | 2.33 m x 1.8 m |
Utilities
| Wireless | Available |
Interested?
Contact us for more information
Paul Shantz
Salesperson
151 Downie St
Stratford, Ontario N5A 1X2

