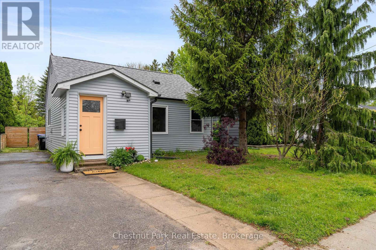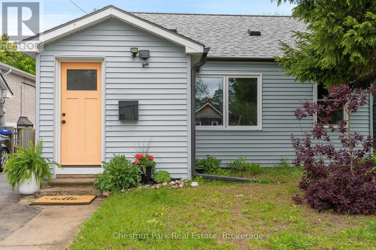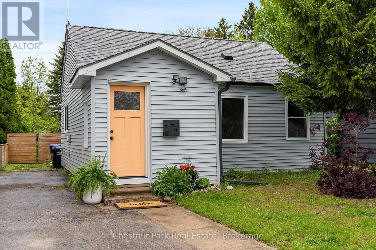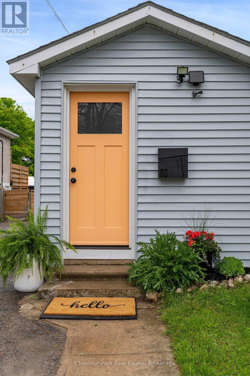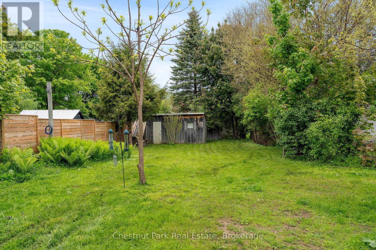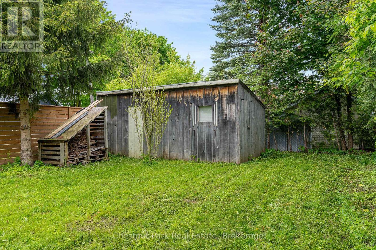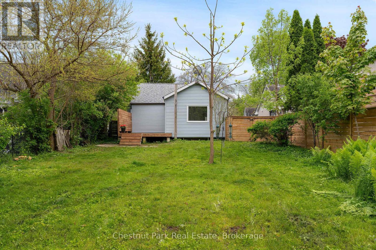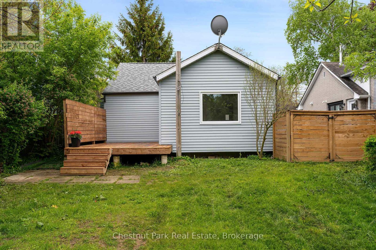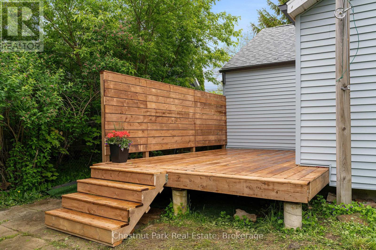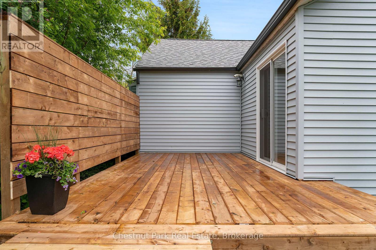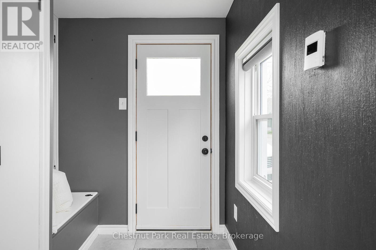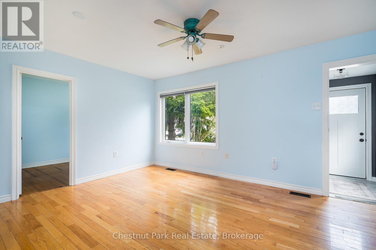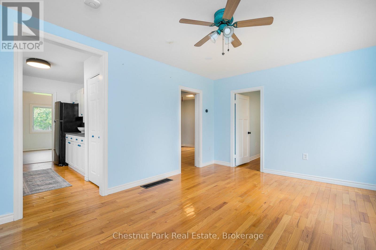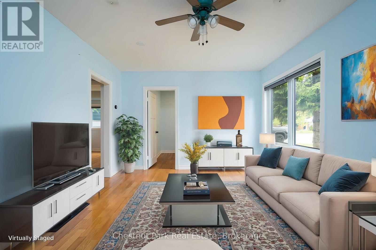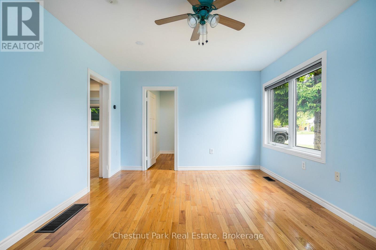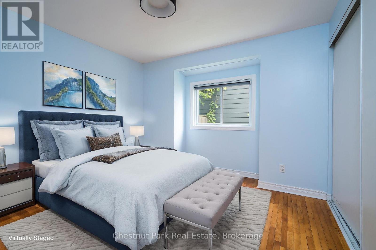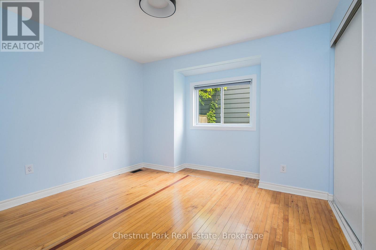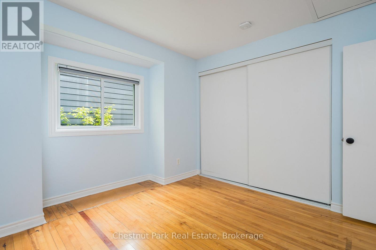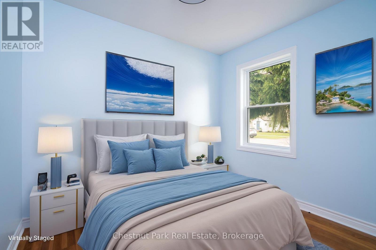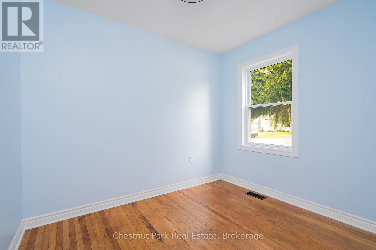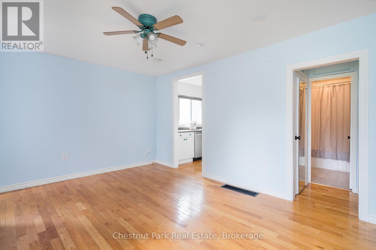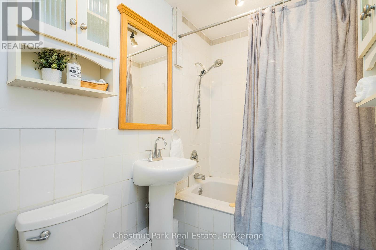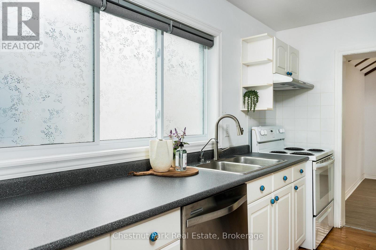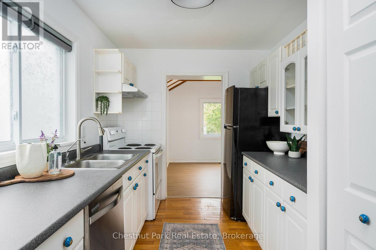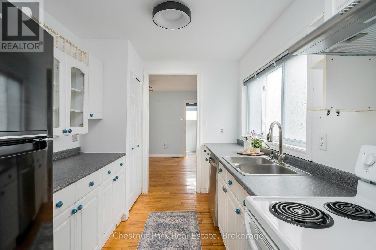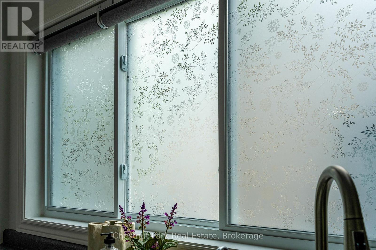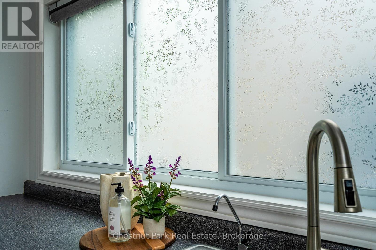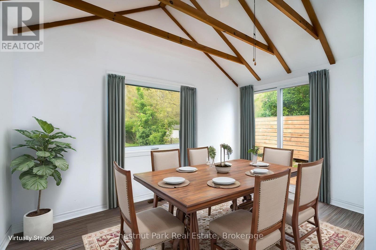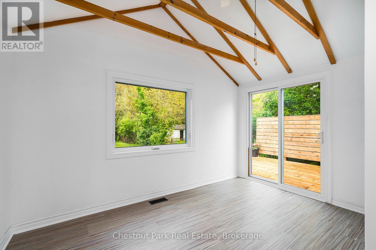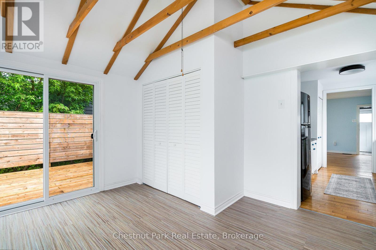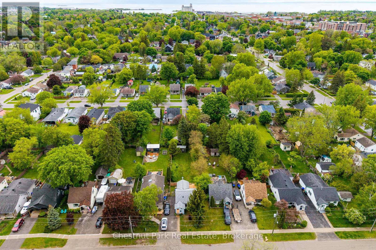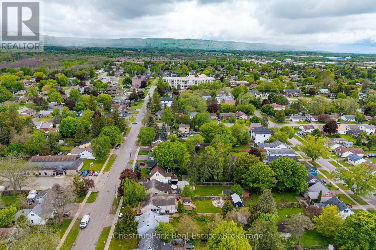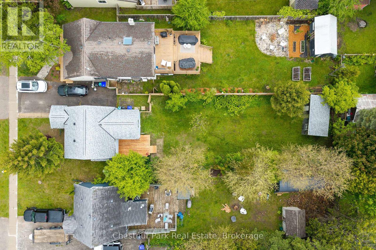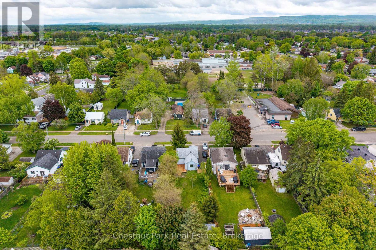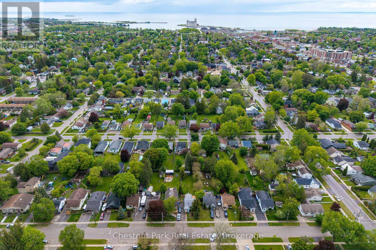83 Ninth Street Collingwood, Ontario L9Y 2G3
$599,000
Bungalow in downtown Collingwood! Charming and beautifully updated wartime home within walking distance to downtown Collingwood. This 2 bed, 1 bath home is full of character and light, with original hardwood floors, a sunny galley kitchen, and a spacious primary bedroom with access to a loft ideal for extra storage. The 165' deep, private lot features mature trees, recently completed deck (2025) and an opportunity for a gardener or landscaper's touch with shed/workshop included for creative projects or practical storage. Thoughtfully updated with key upgrades to the interior and exterior including roof (2020), windows/doors (2021), siding and water/sewer lines (2022), partial updated fencing and new gate (2023) while interior updates include a refreshed mudroom and dining room flooring, kitchen sink, and light fixtures throughout. Inquire with Listing Realtor for the complete list. Embrace a lifestyle of comfort and convenience in this welcoming home, steps from downtown Collingwood shops, restaurants and trails and minutes from Southern Georgian Bay's year round recreations! (id:44887)
Property Details
| MLS® Number | S12185763 |
| Property Type | Single Family |
| Community Name | Collingwood |
| AmenitiesNearBy | Beach, Hospital, Schools, Ski Area |
| Easement | Unknown |
| EquipmentType | Water Heater |
| Features | Irregular Lot Size, Level |
| ParkingSpaceTotal | 2 |
| RentalEquipmentType | Water Heater |
| Structure | Deck, Shed |
Building
| BathroomTotal | 1 |
| BedroomsAboveGround | 2 |
| BedroomsTotal | 2 |
| Age | 51 To 99 Years |
| Appliances | Dishwasher, Dryer, Stove, Washer, Window Coverings, Refrigerator |
| ArchitecturalStyle | Bungalow |
| BasementType | Crawl Space |
| ConstructionStyleAttachment | Detached |
| CoolingType | Central Air Conditioning |
| ExteriorFinish | Vinyl Siding |
| FireProtection | Smoke Detectors |
| FoundationType | Block |
| HeatingFuel | Natural Gas |
| HeatingType | Forced Air |
| StoriesTotal | 1 |
| SizeInterior | 700 - 1100 Sqft |
| Type | House |
| UtilityWater | Municipal Water |
Parking
| No Garage |
Land
| Acreage | No |
| LandAmenities | Beach, Hospital, Schools, Ski Area |
| Sewer | Sanitary Sewer |
| SizeDepth | 165 Ft ,10 In |
| SizeFrontage | 40 Ft ,7 In |
| SizeIrregular | 40.6 X 165.9 Ft |
| SizeTotalText | 40.6 X 165.9 Ft|under 1/2 Acre |
| ZoningDescription | R2 |
Rooms
| Level | Type | Length | Width | Dimensions |
|---|---|---|---|---|
| Main Level | Living Room | 4.79 m | 3.42 m | 4.79 m x 3.42 m |
| Main Level | Kitchen | 2.54 m | 3.51 m | 2.54 m x 3.51 m |
| Main Level | Dining Room | 3.55 m | 3.4 m | 3.55 m x 3.4 m |
| Main Level | Primary Bedroom | 3.44 m | 3.31 m | 3.44 m x 3.31 m |
| Main Level | Bedroom 2 | 2.45 m | 2.85 m | 2.45 m x 2.85 m |
| Main Level | Bathroom | 1.62 m | 2.47 m | 1.62 m x 2.47 m |
https://www.realtor.ca/real-estate/28394076/83-ninth-street-collingwood-collingwood
Interested?
Contact us for more information
Jennifer Ridsdale
Broker
393 First Street - Suite 100 A
Collingwood, Ontario L9Y 1B3

