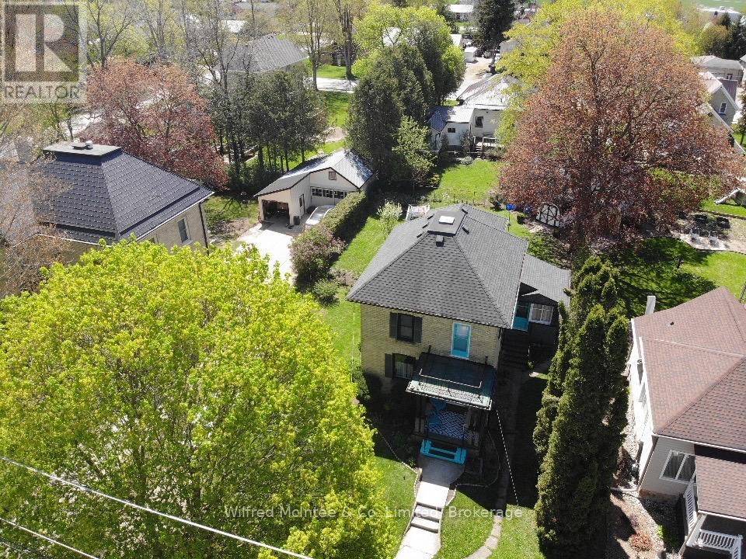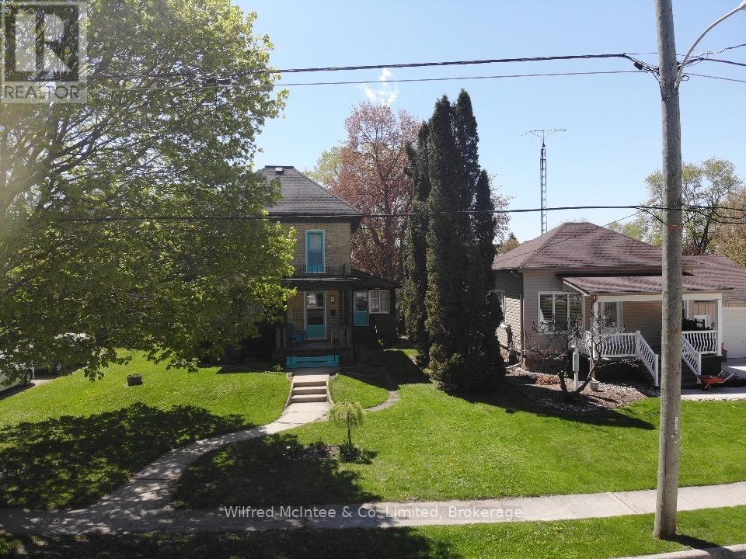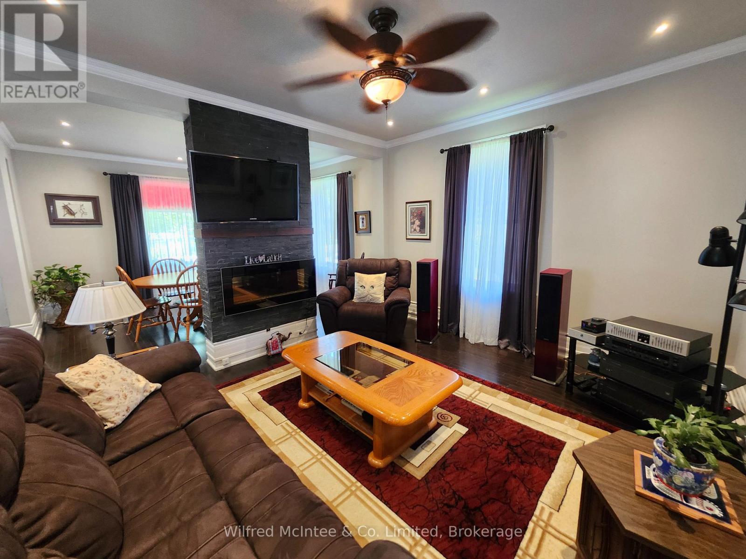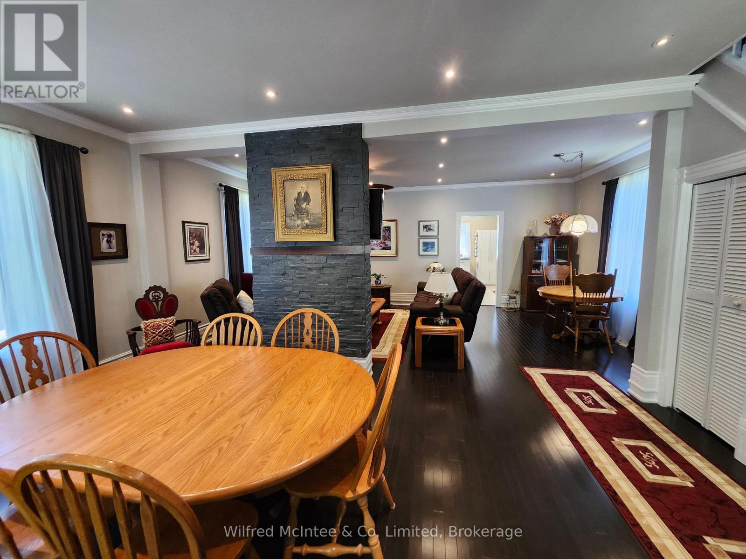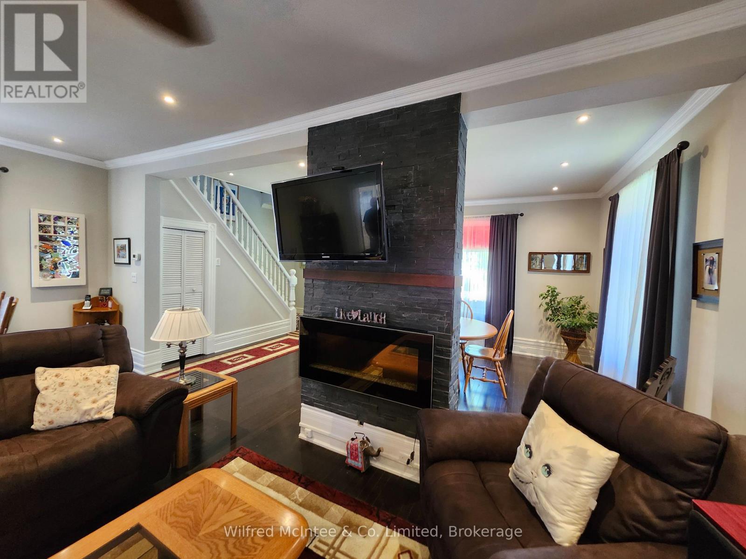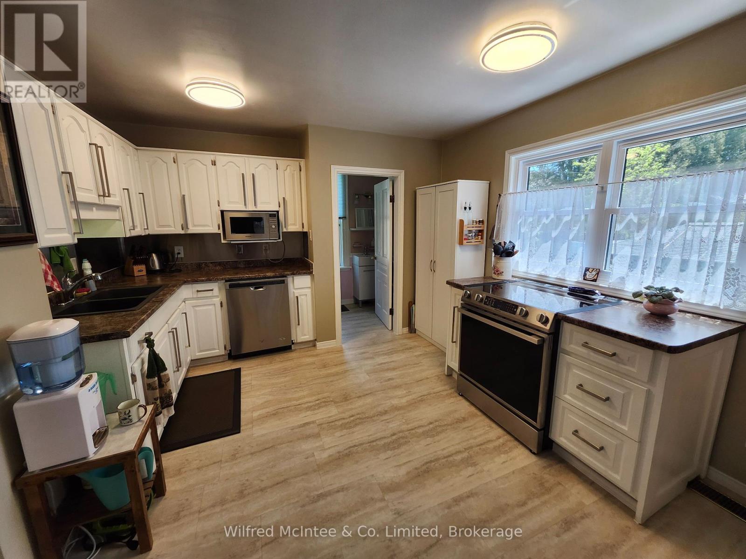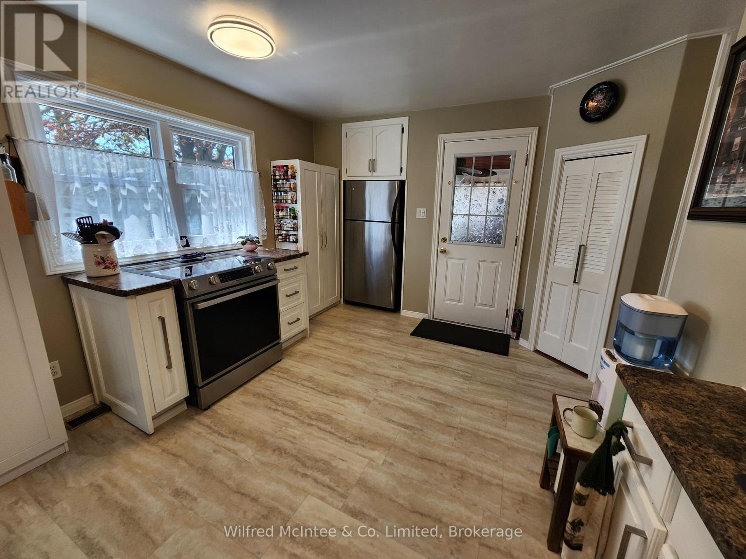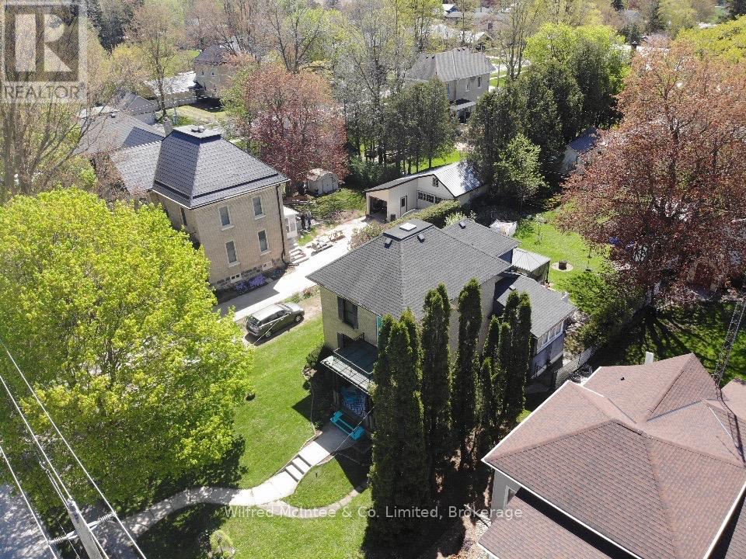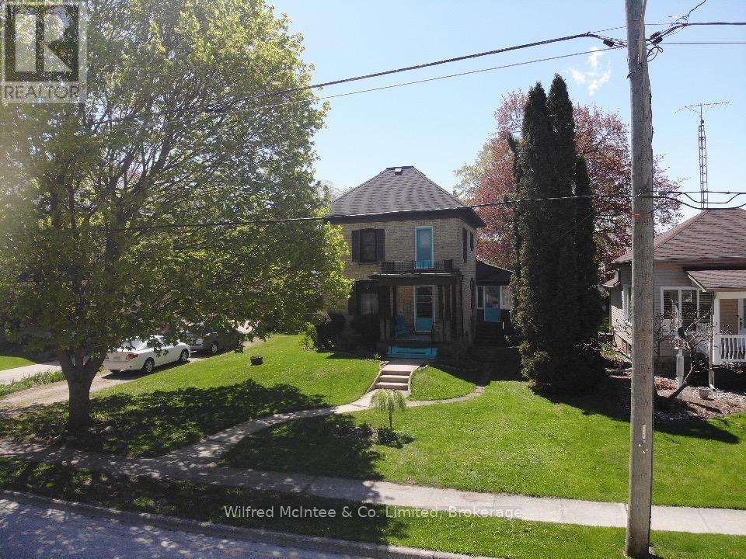83 Richmond Street Bluewater, Ontario N0M 1X0
$469,900
Situated at 83 Richmond Street in the heart of Hensall, Ontario, this charming two-storey yellow brick home offers an ideal blend of village living and modern comfort on a spacious 65.36 x 132-foot lot. Featuring three bedrooms and two bathrooms, this tastefully renovated residence is move-in ready with a spacious dining room, inviting living spaces, a front porch, and a stunning fenced backyard boasting a raised deck, large patio for outdoor entertaining, and a storage shed. Nestled on a quiet, tree-lined street, the property is just a short walk from downtown Hensall's shops, and community amenities. As a welcoming village in Huron County, Hensall provides a peaceful, small-town lifestyle with access to amenities nearby. A 10-minute drive to Exeter, while Goderich, approximately 25 minutes away, provides access to Lake Hurons beaches. London, about 45 minutes away, delivers major shopping, entertainment.. The surrounding Huron County area, rich in agricultural heritage, supports farm-fresh markets and outdoor activities, with hiking trails available in nearby locales.. Hensalls affordability and community charm make it perfect for families and retirees seeking a serene retreat with convenient access to larger centers. (id:44887)
Property Details
| MLS® Number | X12148194 |
| Property Type | Single Family |
| Community Name | Hensall |
| EquipmentType | Water Heater |
| Features | Sump Pump |
| ParkingSpaceTotal | 2 |
| RentalEquipmentType | Water Heater |
| Structure | Deck |
Building
| BathroomTotal | 2 |
| BedroomsAboveGround | 3 |
| BedroomsTotal | 3 |
| Amenities | Fireplace(s) |
| Appliances | Dishwasher, Dryer, Microwave, Stove, Washer, Window Coverings, Refrigerator |
| BasementDevelopment | Partially Finished |
| BasementFeatures | Walk Out |
| BasementType | N/a (partially Finished) |
| ConstructionStyleAttachment | Detached |
| CoolingType | Central Air Conditioning |
| ExteriorFinish | Brick |
| FireProtection | Smoke Detectors |
| FoundationType | Block |
| HalfBathTotal | 1 |
| HeatingFuel | Natural Gas |
| HeatingType | Other |
| StoriesTotal | 2 |
| SizeInterior | 1500 - 2000 Sqft |
| Type | House |
| UtilityWater | Municipal Water |
Parking
| No Garage |
Land
| Acreage | No |
| Sewer | Sanitary Sewer |
| SizeDepth | 132 Ft |
| SizeFrontage | 66 Ft |
| SizeIrregular | 66 X 132 Ft |
| SizeTotalText | 66 X 132 Ft |
| ZoningDescription | R2 |
Rooms
| Level | Type | Length | Width | Dimensions |
|---|---|---|---|---|
| Second Level | Bathroom | 2.7 m | 1.6 m | 2.7 m x 1.6 m |
| Second Level | Bedroom | 4.07 m | 3.3 m | 4.07 m x 3.3 m |
| Second Level | Bedroom | 3.7 m | 4.2 m | 3.7 m x 4.2 m |
| Second Level | Bedroom | 3.96 m | 2.74 m | 3.96 m x 2.74 m |
| Basement | Laundry Room | 2.43 m | 2.13 m | 2.43 m x 2.13 m |
| Basement | Utility Room | 2.43 m | 2.13 m | 2.43 m x 2.13 m |
| Basement | Recreational, Games Room | 6.09 m | 3.65 m | 6.09 m x 3.65 m |
| Main Level | Kitchen | 4.26 m | 3.5 m | 4.26 m x 3.5 m |
| Main Level | Dining Room | 5.33 m | 3.35 m | 5.33 m x 3.35 m |
| Main Level | Living Room | 6.1 m | 3.65 m | 6.1 m x 3.65 m |
| Main Level | Sunroom | 3.65 m | 3.65 m | 3.65 m x 3.65 m |
| Main Level | Bathroom | 1.5 m | 1.4 m | 1.5 m x 1.4 m |
Utilities
| Electricity | Installed |
https://www.realtor.ca/real-estate/28311868/83-richmond-street-bluewater-hensall-hensall
Interested?
Contact us for more information
Dave Boonstoppel
Broker
318 Josephine St
Wingham, Ontario N0G 2W0
Elly Boonstoppel
Salesperson
318 Josephine St
Wingham, Ontario N0G 2W0

