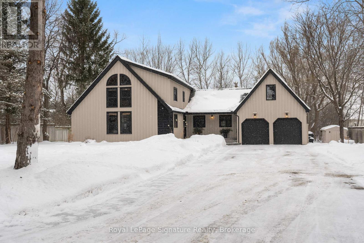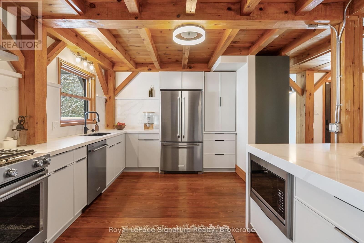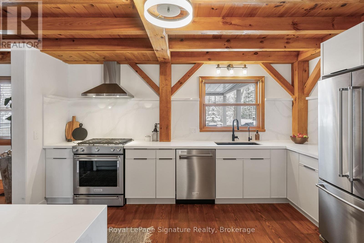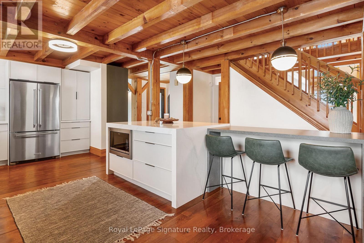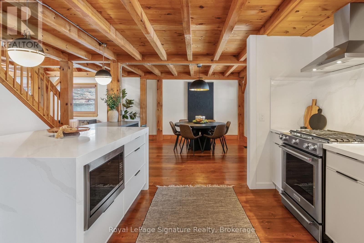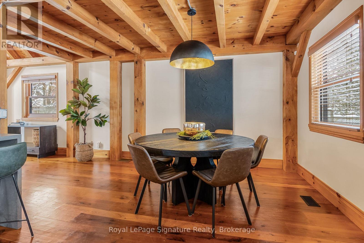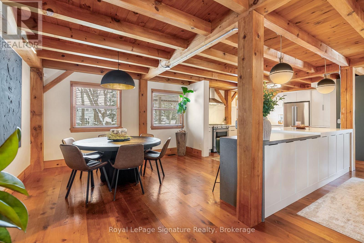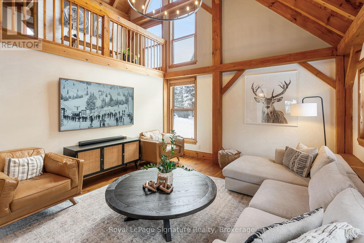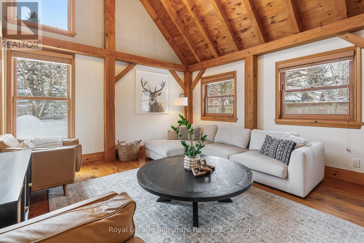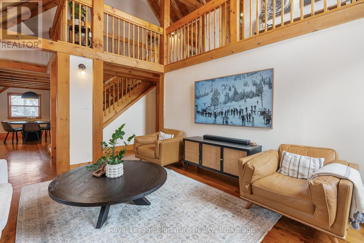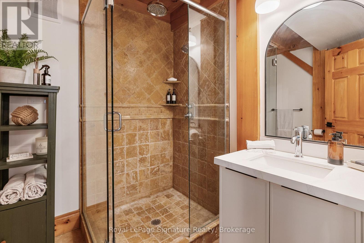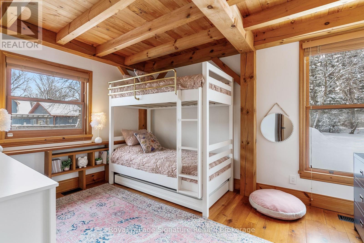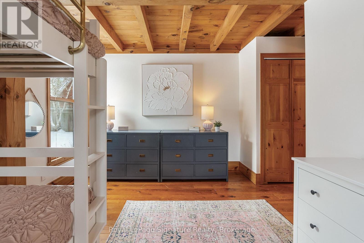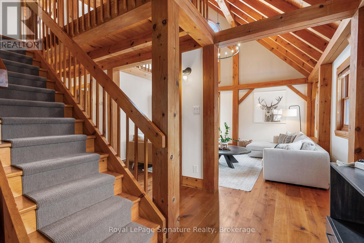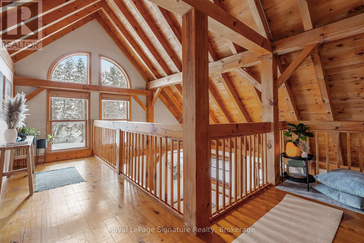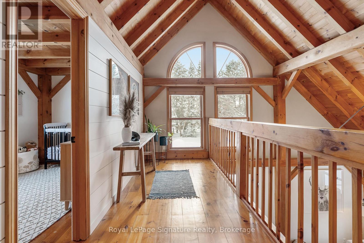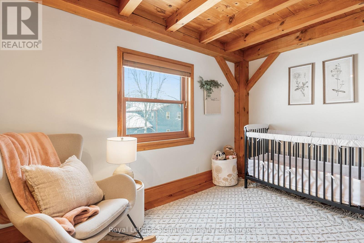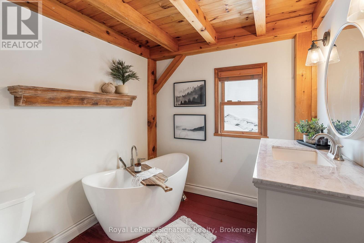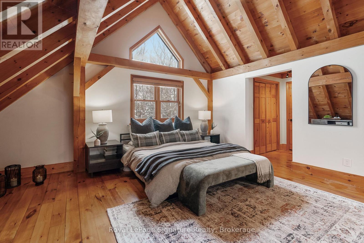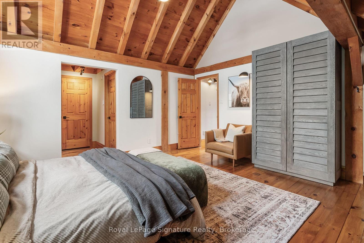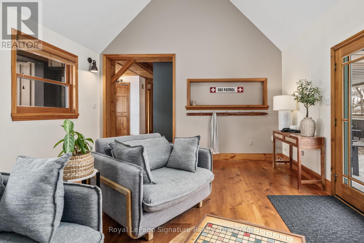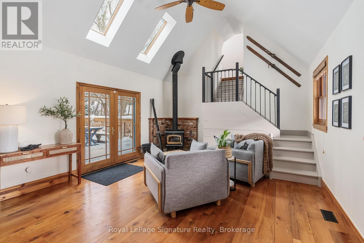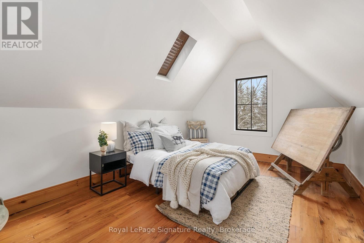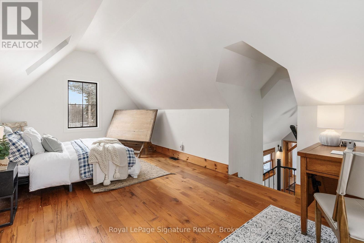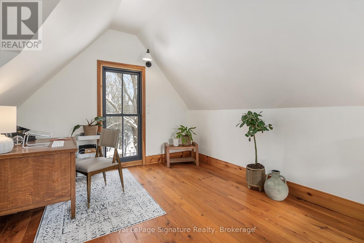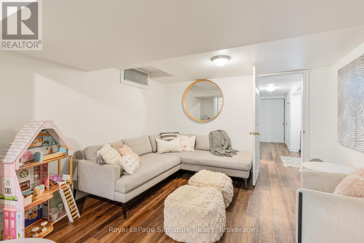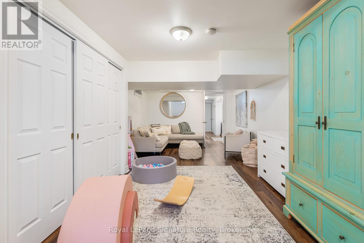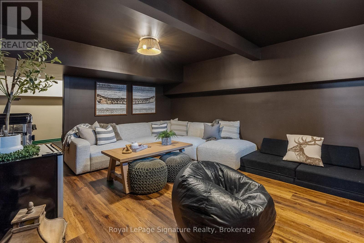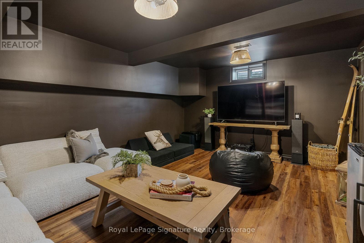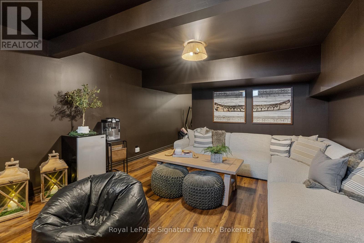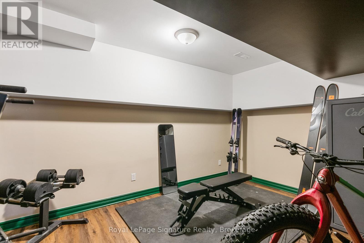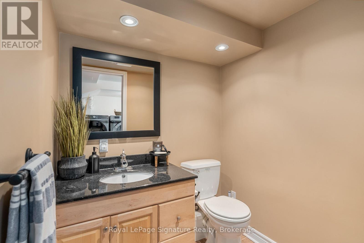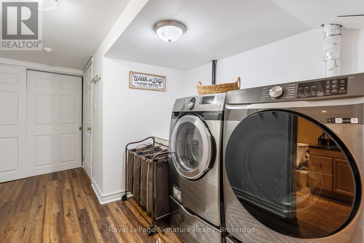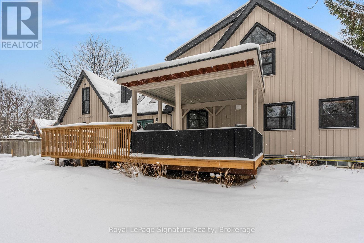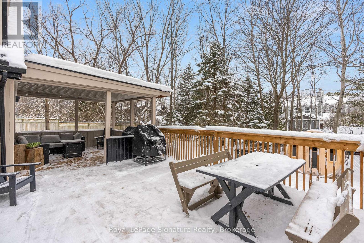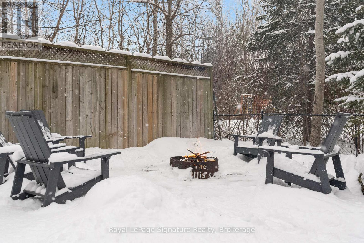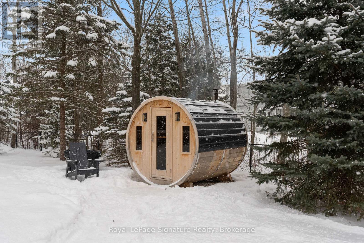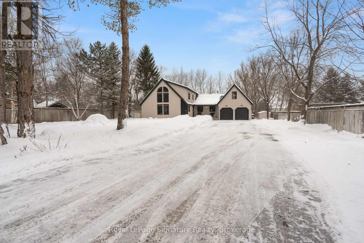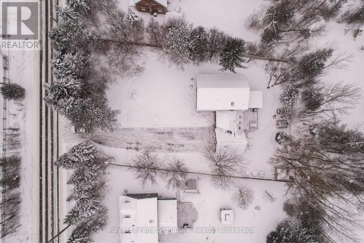8302 Poplar Side Road Clearview, Ontario L9Y 3Y9
$1,599,000
Set back from the road and surrounded by mature trees, this exquisite board-and-batten home showcases timeless post-and-beam construction, blending rustic charm with modern elegance. The soaring beams and exposed wood details create a warm and inviting atmosphere, perfectly complemented by the homes contemporary updates. At the heart of the home is a custom-designed kitchen thats sure to impress. Featuring sleek quartz countertops with a dramatic waterfall edge, a matching backsplash, and beautifully crafted cabinetry, this space offers both style and functionality. Brand-new appliances complete the look, making this kitchen a true centrepiece for cooking and entertaining. With over 3,600 square feet of finished living space and a fully refreshed interior, this home exudes comfort and modern elegance at every turn. Nestled on a private lot just minutes from Osler Ski Club and Collingwood, its a rare find for those seeking a four-season retreat that seamlessly combines style, functionality, and a connection to nature. (id:44887)
Property Details
| MLS® Number | S11942338 |
| Property Type | Single Family |
| Community Name | Rural Clearview |
| AmenitiesNearBy | Hospital |
| Features | Open Space, Flat Site, Lighting, Dry, Sump Pump |
| ParkingSpaceTotal | 12 |
| Structure | Deck, Shed |
Building
| BathroomTotal | 4 |
| BedroomsAboveGround | 4 |
| BedroomsTotal | 4 |
| Age | 31 To 50 Years |
| Amenities | Fireplace(s) |
| Appliances | Water Heater, Dishwasher, Dryer, Garage Door Opener, Microwave, Oven, Hood Fan, Sauna, Stove, Washer, Window Coverings, Refrigerator |
| BasementDevelopment | Finished |
| BasementType | Full (finished) |
| ConstructionStyleAttachment | Detached |
| CoolingType | Central Air Conditioning, Air Exchanger |
| ExteriorFinish | Wood |
| FireProtection | Alarm System, Security System, Smoke Detectors |
| FireplacePresent | Yes |
| FireplaceTotal | 1 |
| FoundationType | Block |
| HalfBathTotal | 1 |
| HeatingFuel | Natural Gas |
| HeatingType | Forced Air |
| StoriesTotal | 2 |
| SizeInterior | 2499.9795 - 2999.975 Sqft |
| Type | House |
| UtilityWater | Community Water System |
Parking
| Attached Garage | |
| Garage |
Land
| AccessType | Year-round Access |
| Acreage | No |
| FenceType | Fenced Yard |
| LandAmenities | Hospital |
| Sewer | Septic System |
| SizeDepth | 200 Ft |
| SizeFrontage | 111 Ft |
| SizeIrregular | 111 X 200 Ft |
| SizeTotalText | 111 X 200 Ft|under 1/2 Acre |
| ZoningDescription | Sr |
Rooms
| Level | Type | Length | Width | Dimensions |
|---|---|---|---|---|
| Second Level | Bedroom 2 | 6.42 m | 3.36 m | 6.42 m x 3.36 m |
| Second Level | Bedroom 3 | 2.53 m | 3.85 m | 2.53 m x 3.85 m |
| Second Level | Primary Bedroom | 5.18 m | 4.87 m | 5.18 m x 4.87 m |
| Lower Level | Media | 3.93 m | 5.26 m | 3.93 m x 5.26 m |
| Lower Level | Exercise Room | 3.92 m | 3.13 m | 3.92 m x 3.13 m |
| Lower Level | Utility Room | 3.63 m | 6.06 m | 3.63 m x 6.06 m |
| Lower Level | Recreational, Games Room | 3.76 m | 8.41 m | 3.76 m x 8.41 m |
| Main Level | Kitchen | 4.45 m | 4.6 m | 4.45 m x 4.6 m |
| Main Level | Dining Room | 4.45 m | 4.45 m | 4.45 m x 4.45 m |
| Main Level | Family Room | 4.23 m | 4.45 m | 4.23 m x 4.45 m |
| Main Level | Bedroom | 4.23 m | 4.32 m | 4.23 m x 4.32 m |
| Main Level | Living Room | 4.44 m | 5.45 m | 4.44 m x 5.45 m |
Utilities
| Wireless | Available |
https://www.realtor.ca/real-estate/27846408/8302-poplar-side-road-clearview-rural-clearview
Interested?
Contact us for more information
Mike Kearns
Salesperson
81 Hurontario Street - Unit 1
Collingwood, Ontario L9Y 2L8

