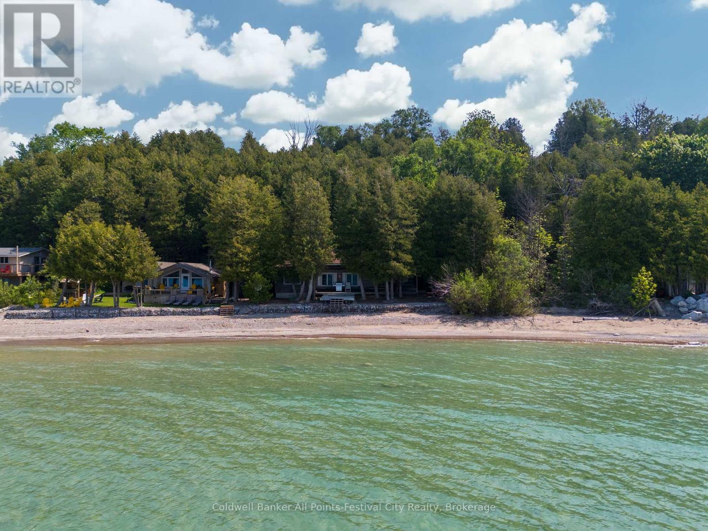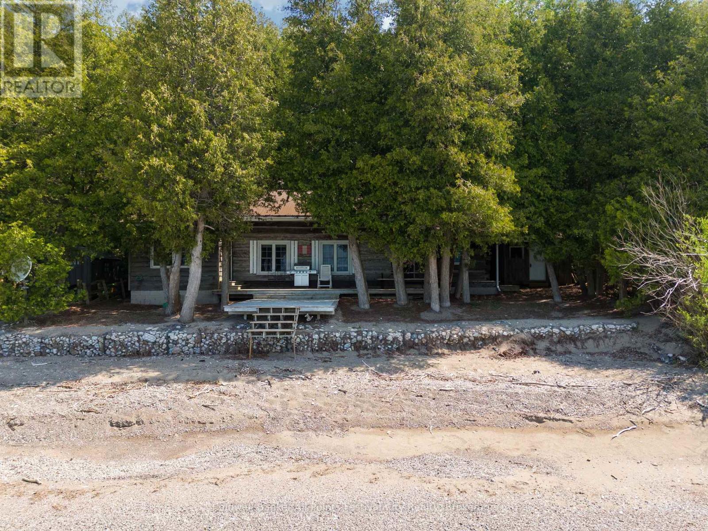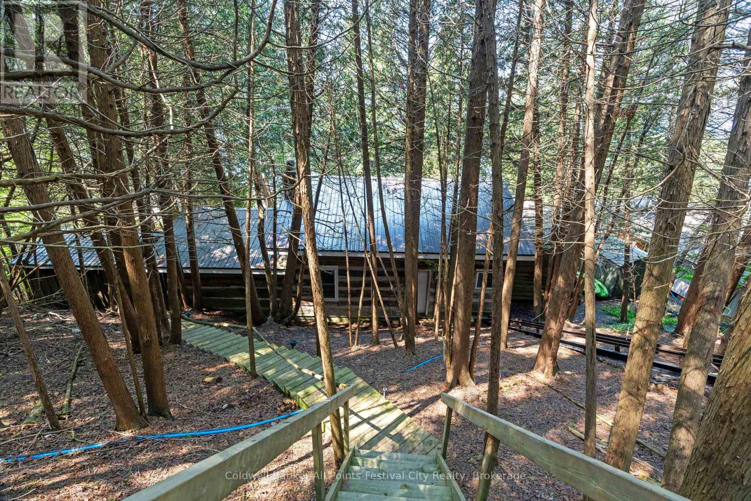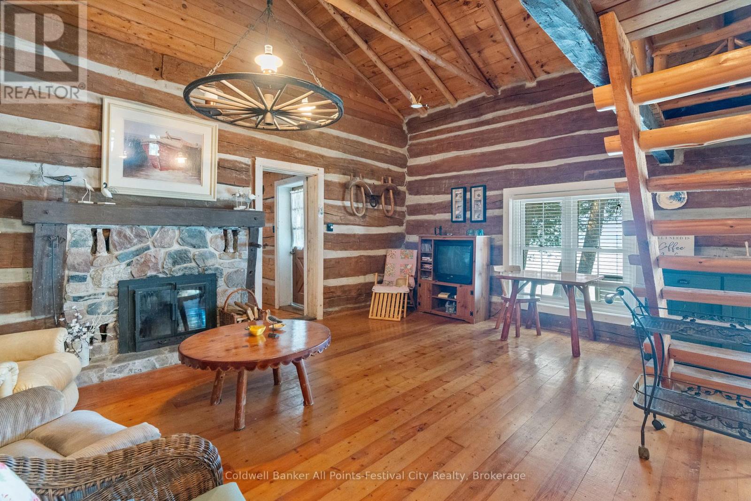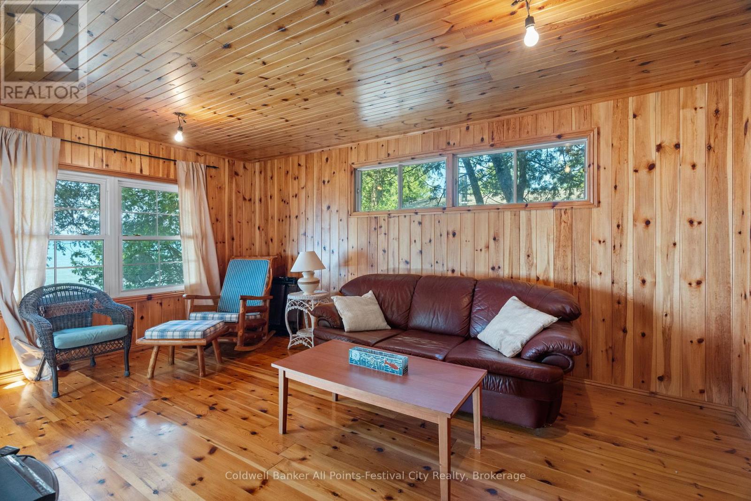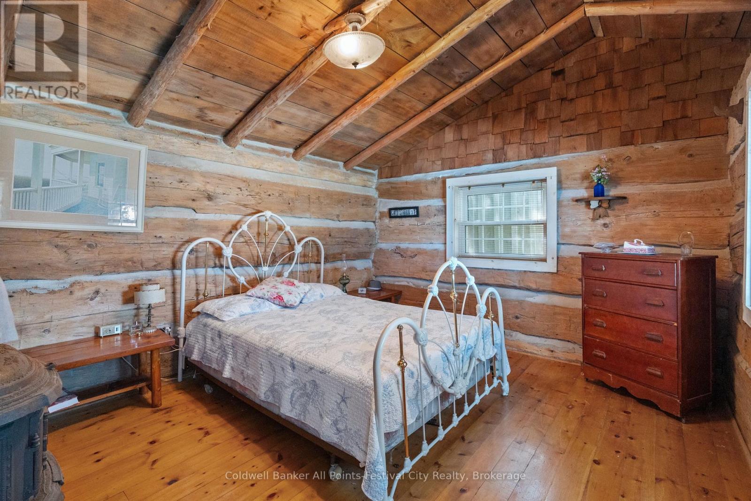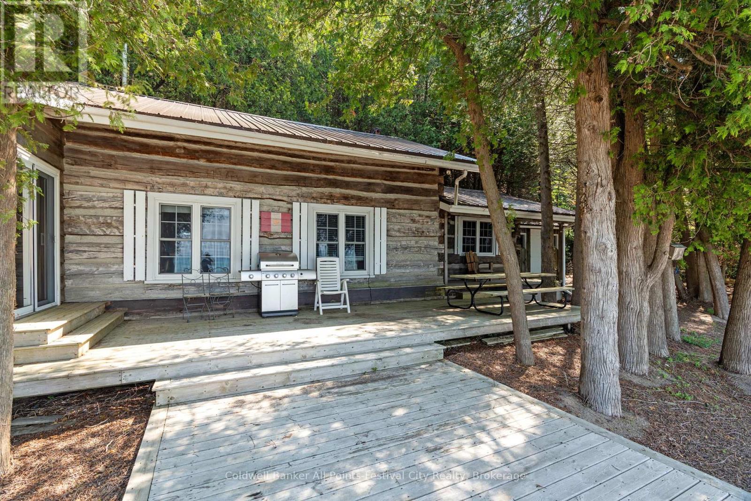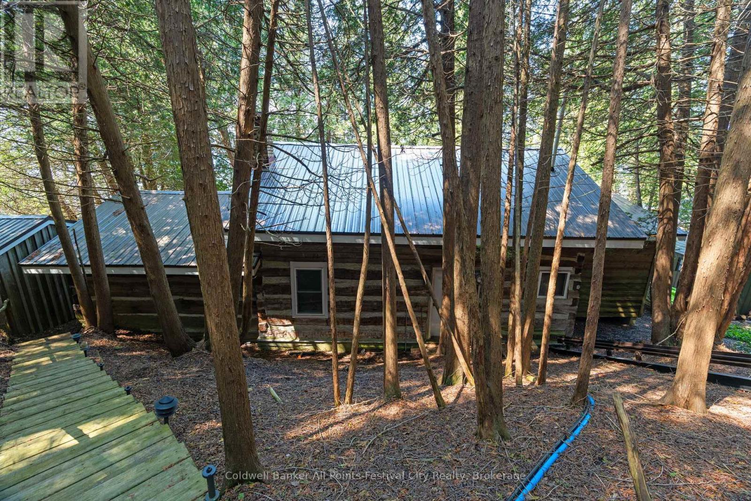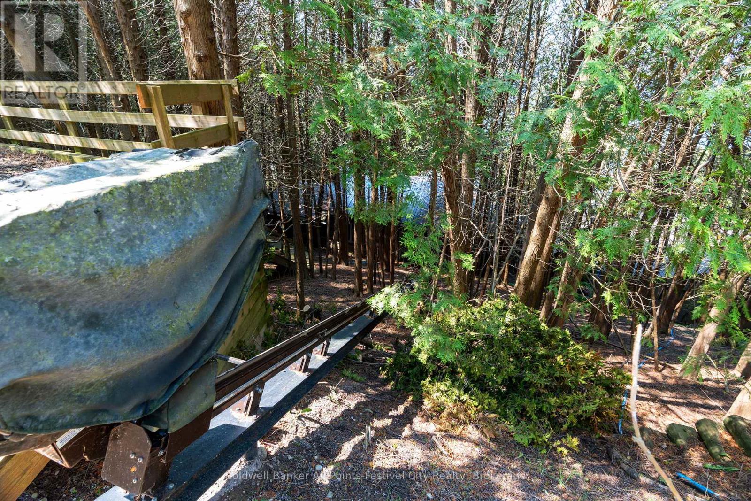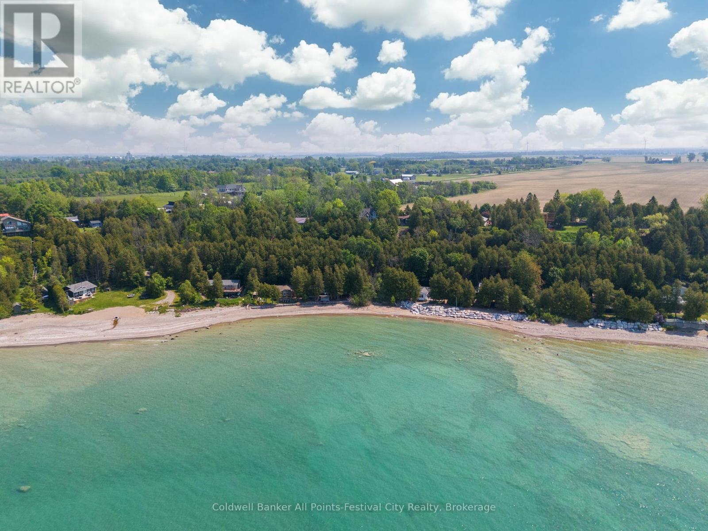83425 Cedar Bank Drive Ashfield-Colborne-Wawanosh, Ontario N7A 3X9
$919,000
Lakefront Log Cabin in Port Albert along the shores of Lake Huron within a short drive to Goderich or Kincardine. Discover the charm and tranquility of the lake level log cabin nestled amongst the stunning shores and mature trees. This is a one of a kind property offers the perfect blend of rustic character and lakeside serenity, making it an ideal getaway for 3 seasons. You are welcomed by the character, loft style bedrooms and beautiful stone fireplace. Main floor bedroom with an open concept living and dining area makes this the perfect family retreat. Whether you're searching for a unique cottage escape, a cozy spot, or rental investment, this log cabin offers timeless appeal and an unbeatable location. Start making family memories today!! (id:44887)
Property Details
| MLS® Number | X12206106 |
| Property Type | Single Family |
| Community Name | Ashfield |
| AmenitiesNearBy | Beach |
| CommunityFeatures | Fishing |
| Easement | Unknown, None |
| Features | Hillside, Wooded Area, Conservation/green Belt, Lighting |
| ParkingSpaceTotal | 3 |
| Structure | Deck, Patio(s), Shed |
| ViewType | Direct Water View |
| WaterFrontType | Waterfront |
Building
| BathroomTotal | 1 |
| BedroomsAboveGround | 2 |
| BedroomsTotal | 2 |
| Appliances | Water Heater |
| ConstructionStyleAttachment | Detached |
| ConstructionStyleOther | Seasonal |
| ExteriorFinish | Log, Wood |
| FireplacePresent | Yes |
| HeatingFuel | Wood |
| HeatingType | Other |
| StoriesTotal | 2 |
| SizeInterior | 700 - 1100 Sqft |
| Type | House |
| UtilityWater | Drilled Well |
Parking
| No Garage |
Land
| Acreage | No |
| LandAmenities | Beach |
| LandscapeFeatures | Landscaped |
| SizeDepth | 108 Ft |
| SizeFrontage | 70 Ft |
| SizeIrregular | 70 X 108 Ft |
| SizeTotalText | 70 X 108 Ft|under 1/2 Acre |
| ZoningDescription | Ne1-1 |
Rooms
| Level | Type | Length | Width | Dimensions |
|---|---|---|---|---|
| Second Level | Bedroom | 3.96 m | 3.33 m | 3.96 m x 3.33 m |
| Main Level | Family Room | 3.33 m | 5.17 m | 3.33 m x 5.17 m |
| Main Level | Kitchen | 3.29 m | 4.19 m | 3.29 m x 4.19 m |
| Main Level | Dining Room | 4.39 m | 2.11 m | 4.39 m x 2.11 m |
| Main Level | Living Room | 5.05 m | 3.61 m | 5.05 m x 3.61 m |
| Main Level | Primary Bedroom | 4.75 m | 4.15 m | 4.75 m x 4.15 m |
| Main Level | Bathroom | 2.52 m | 1.43 m | 2.52 m x 1.43 m |
Utilities
| Electricity | Installed |
Interested?
Contact us for more information
Donny Rivers
Broker of Record
138 Courthouse Sq
Goderich, Ontario N7A 1M9
Erin Wilson
Salesperson
138 Courthouse Sq
Goderich, Ontario N7A 1M9


