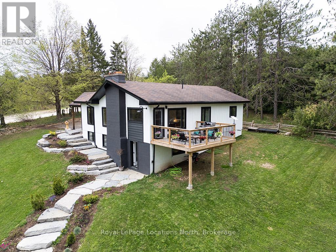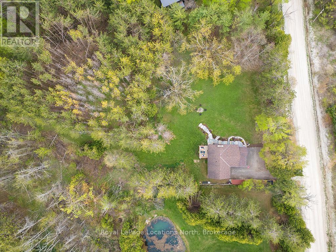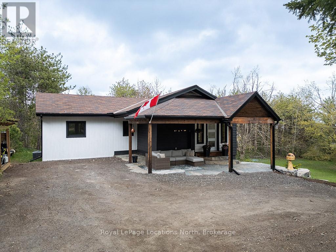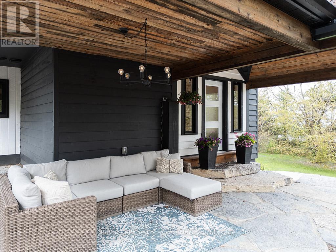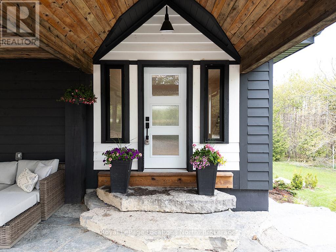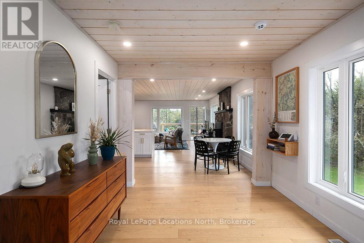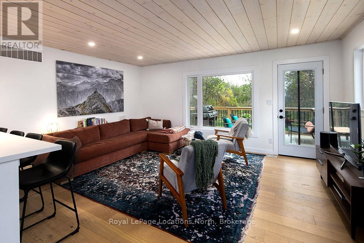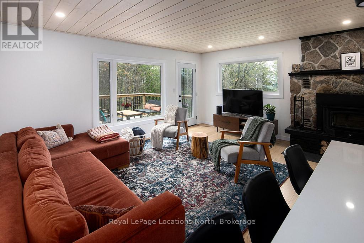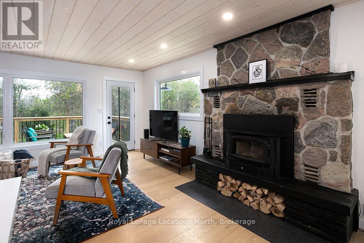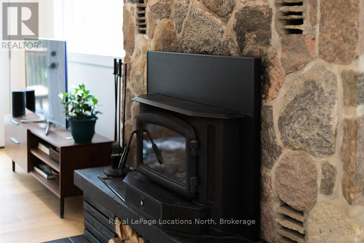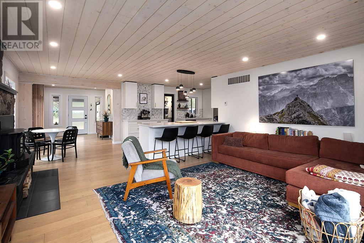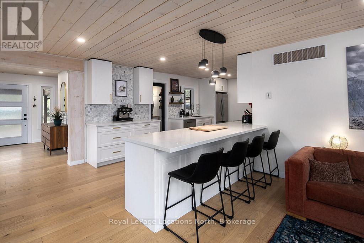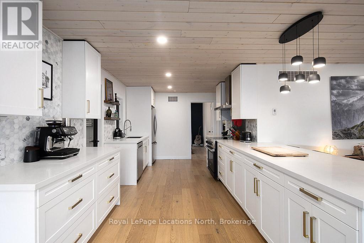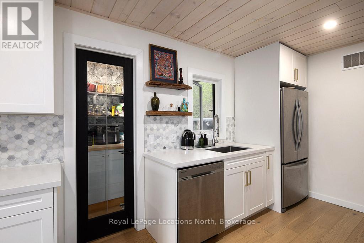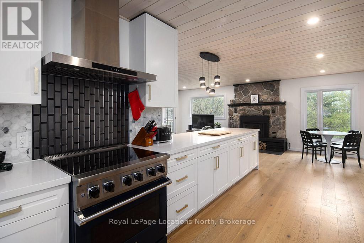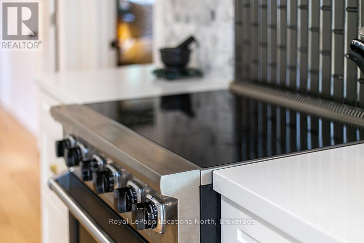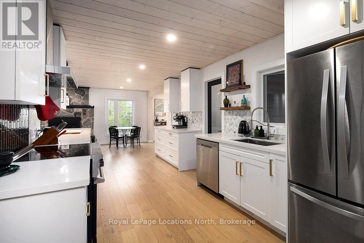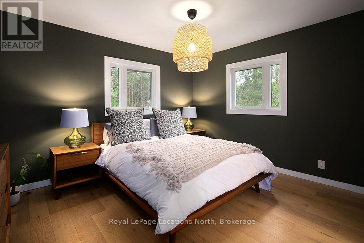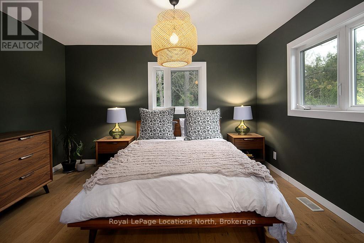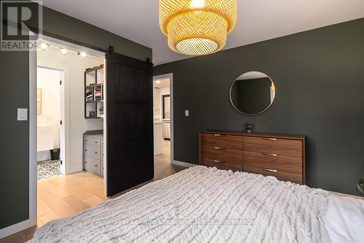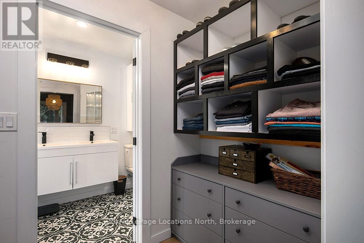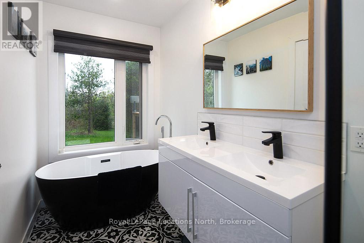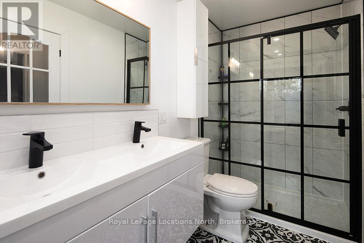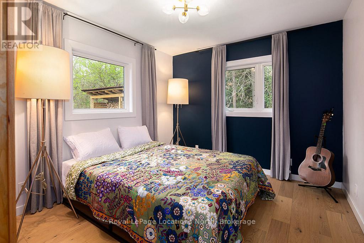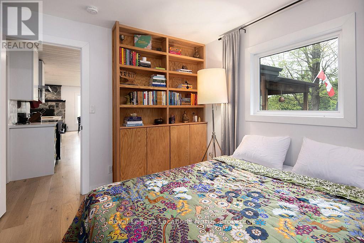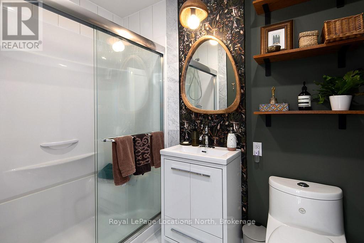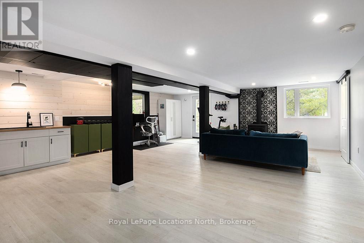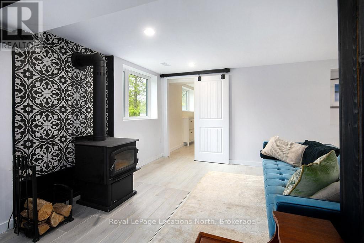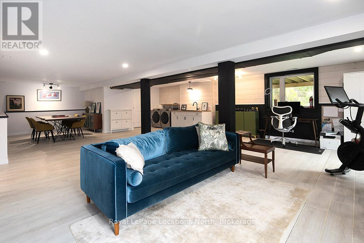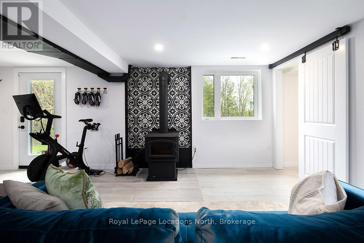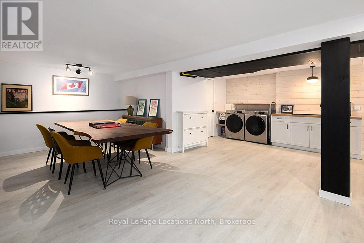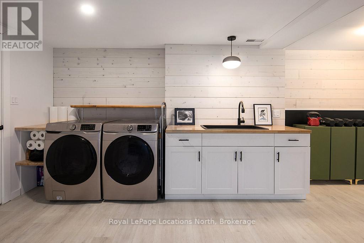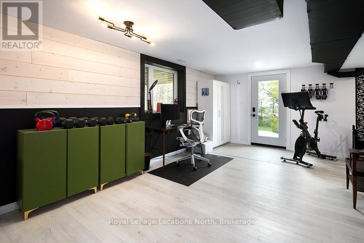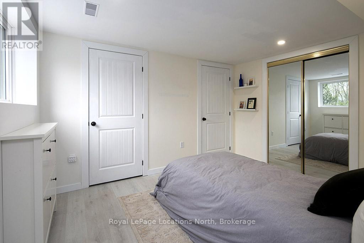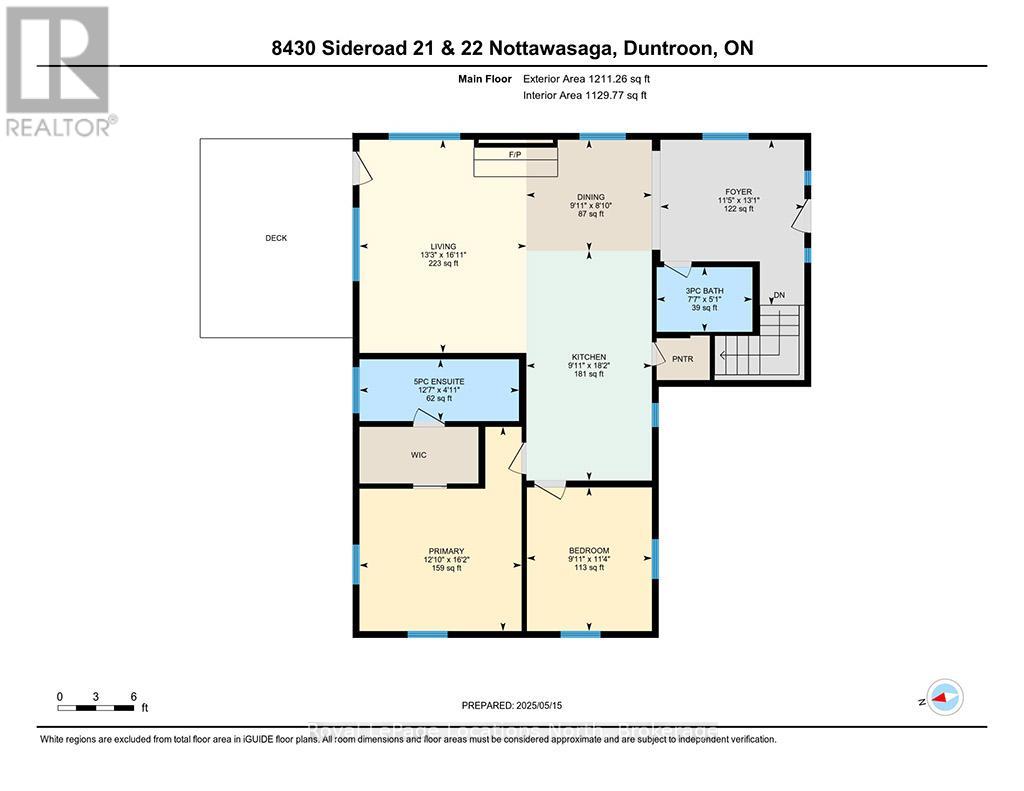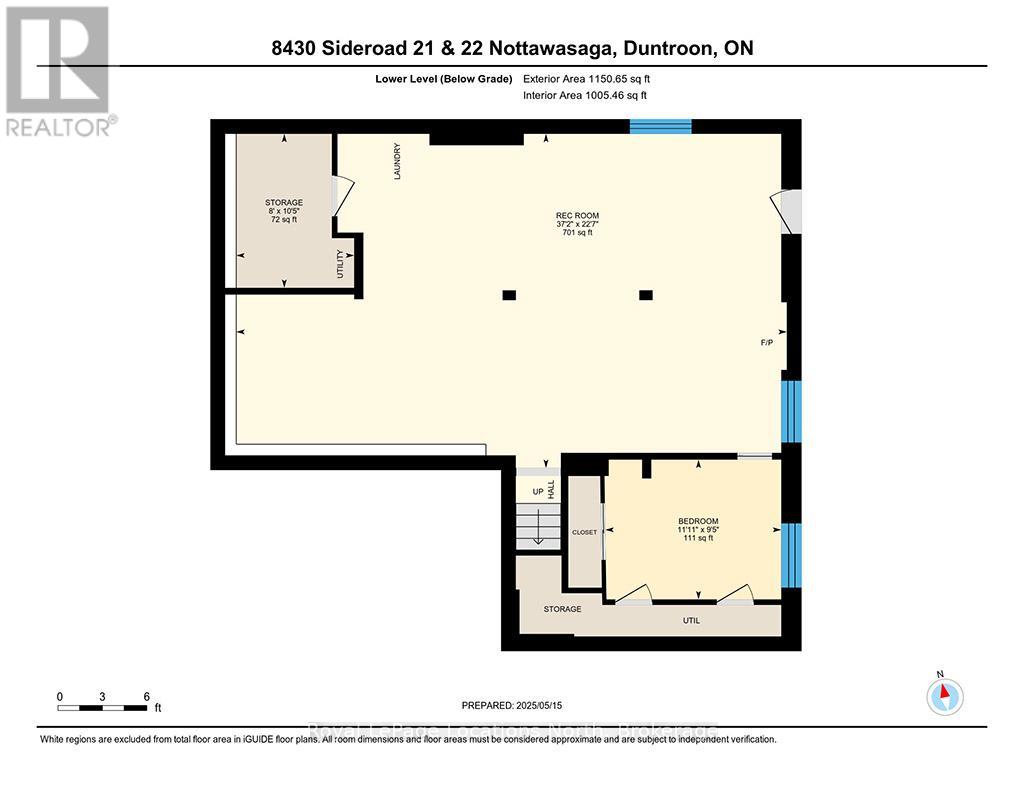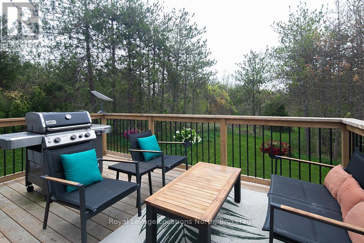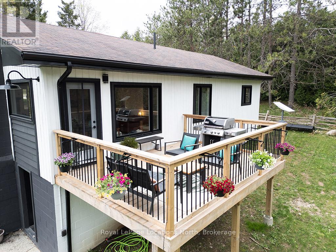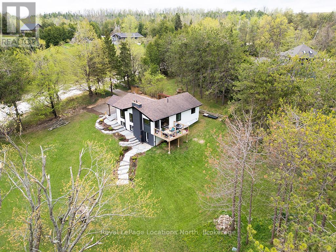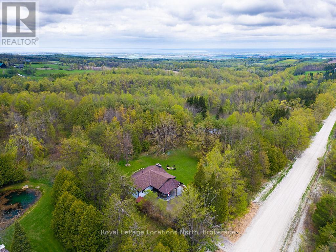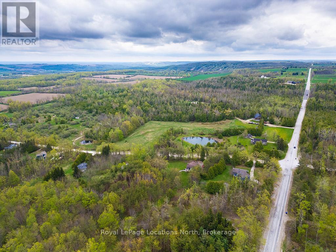8430 21 22 Nottawasaga Side Road Clearview, Ontario L0M 1H0
$1,495,000
Welcome to your own private paradise nestled on five picturesque acres, just minutes from the charming village of Creemore & the vibrant community of Collingwood. Surrounded by mature trees, this beautifully updated home offers the perfect balance of peace & privacy while still being close to year-round recreation. Enjoy walking distance to Duntroon Highlands Golf in summer, Highlands Nordic's Cross Country Skiing in winter, and a quick 5 km drive to the slopes of Devils Glen Ski Club. Step inside to a home that has been completely transformed through extensive renovations completed in 2022/23. The main floor features engineered oak hardwood throughout, bringing warmth & elegance to the open-concept living space. The expansive kitchen is a true showstopper, with white cabinetry, gold hardware, quartz countertops & a high-end VIKING induction stove. Theres ample prep space for the home chef, & a walk-in pantry keeps small appliances tucked neatly away. The living & dining areas flow seamlessly for both casual family moments & stylish entertaining. The idyllic primary suite overlooks your personal forest, including a walk-in closet & a beautifully renovated ensuite with a black-and-white palette, featuring a deep soaker tub. The finished walk-out lower level is designed for year-round enjoyment. A wood stove anchors the inviting space, which includes a workout area, games zone, laundry room, & flexible space perfect for movie nights or cozy après-ski evenings. Every detail has been thoughtfully considered, including new windows & doors, furnace & A/C, 200-amp electrical panel, upgraded insulation & drywall, new plumbing, light fixtures, & more. Outside, the home is surrounded by natural beauty & enhanced with professional landscaping, a new back deck, & flagstone & armour stone accents. Whether you're searching for a full-time residence or a weekend getaway, this property offers the rare combination of privacy & proximity to some of the regions best outdoor amenities. (id:44887)
Property Details
| MLS® Number | S12153788 |
| Property Type | Single Family |
| Community Name | Rural Clearview |
| Features | Wooded Area, Sloping, Open Space, Hilly, Carpet Free |
| ParkingSpaceTotal | 4 |
| Structure | Deck, Patio(s) |
Building
| BathroomTotal | 2 |
| BedroomsAboveGround | 2 |
| BedroomsBelowGround | 1 |
| BedroomsTotal | 3 |
| Age | 51 To 99 Years |
| Amenities | Fireplace(s) |
| Appliances | Dishwasher, Dryer, Furniture, Stove, Washer, Refrigerator |
| ArchitecturalStyle | Bungalow |
| BasementDevelopment | Finished |
| BasementFeatures | Walk Out |
| BasementType | N/a (finished) |
| ConstructionStyleAttachment | Detached |
| CoolingType | Central Air Conditioning |
| ExteriorFinish | Wood |
| FireplacePresent | Yes |
| FireplaceType | Woodstove |
| FoundationType | Block |
| HeatingFuel | Propane |
| HeatingType | Forced Air |
| StoriesTotal | 1 |
| SizeInterior | 1100 - 1500 Sqft |
| Type | House |
Parking
| No Garage |
Land
| Acreage | Yes |
| LandscapeFeatures | Landscaped |
| Sewer | Septic System |
| SizeDepth | 993 Ft ,10 In |
| SizeFrontage | 220 Ft |
| SizeIrregular | 220 X 993.9 Ft |
| SizeTotalText | 220 X 993.9 Ft|5 - 9.99 Acres |
| ZoningDescription | Rural |
Interested?
Contact us for more information
Tarynn Lennox
Salesperson
27 Arthur Street
Thornbury, Ontario N0H 2P0


