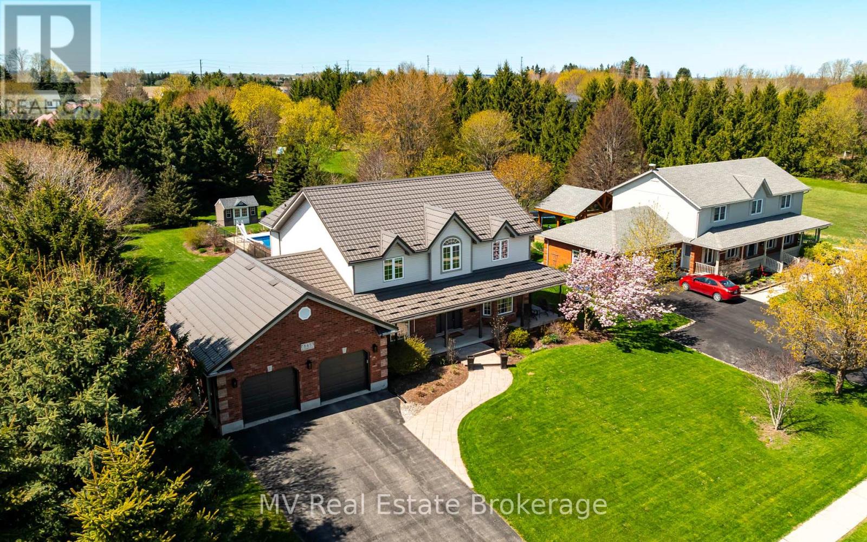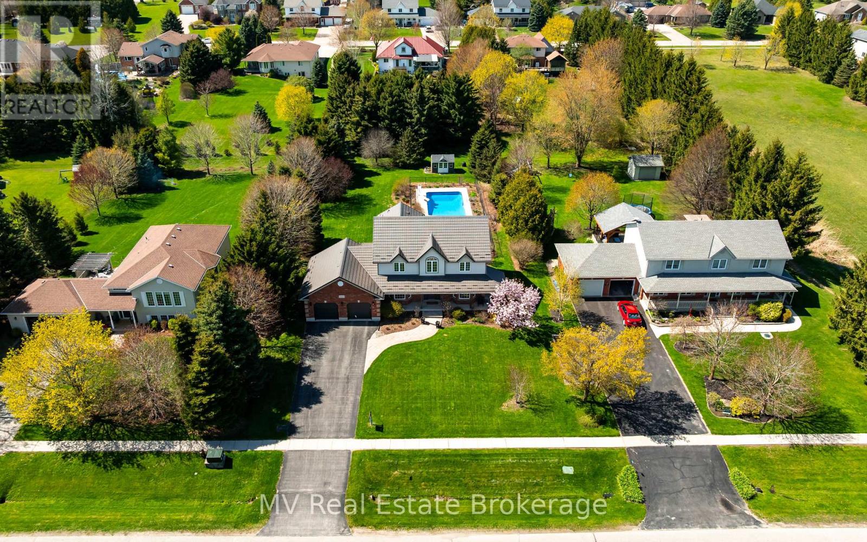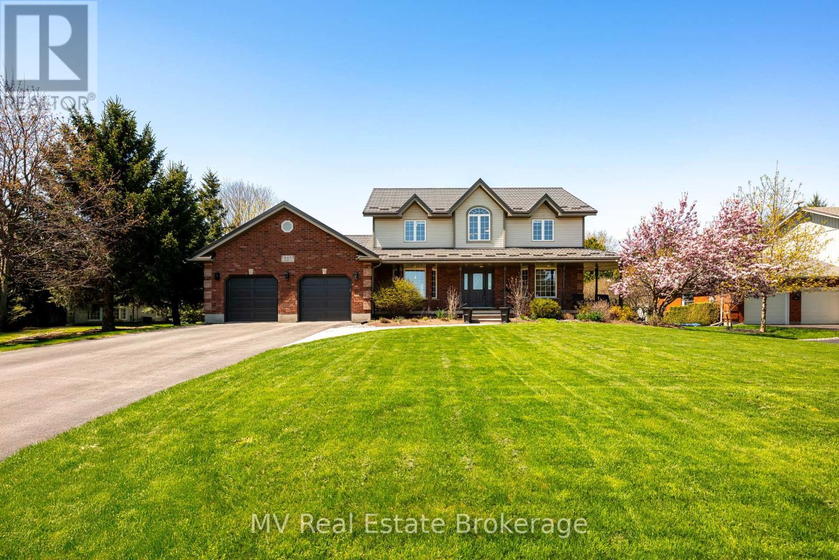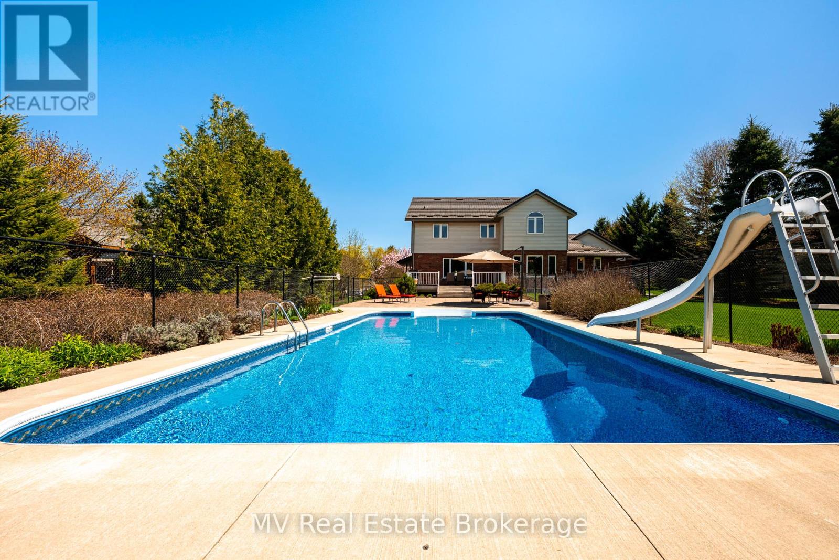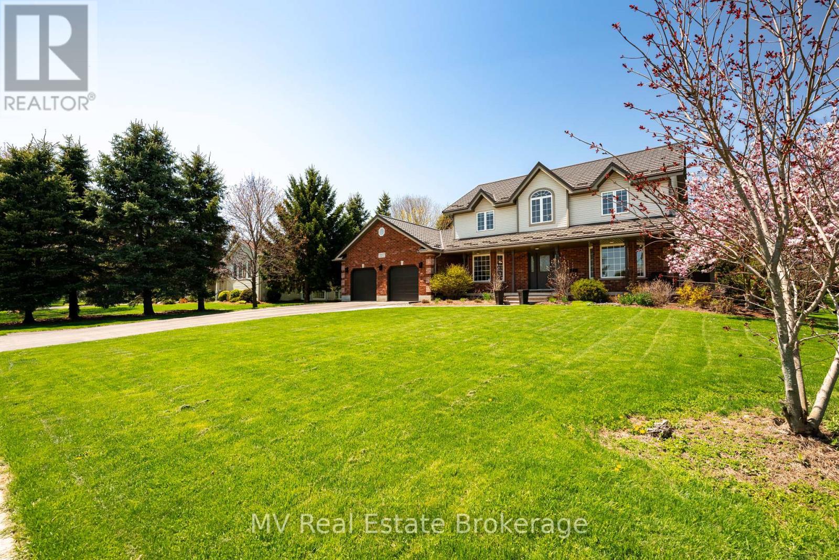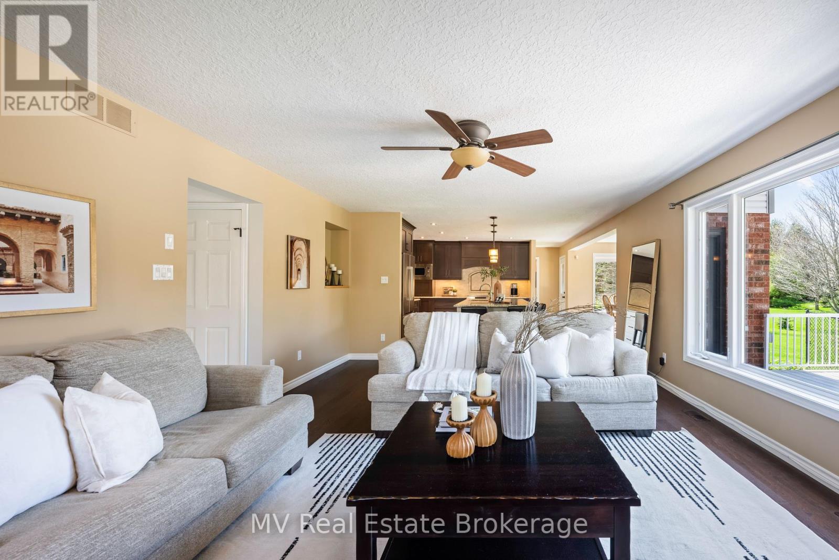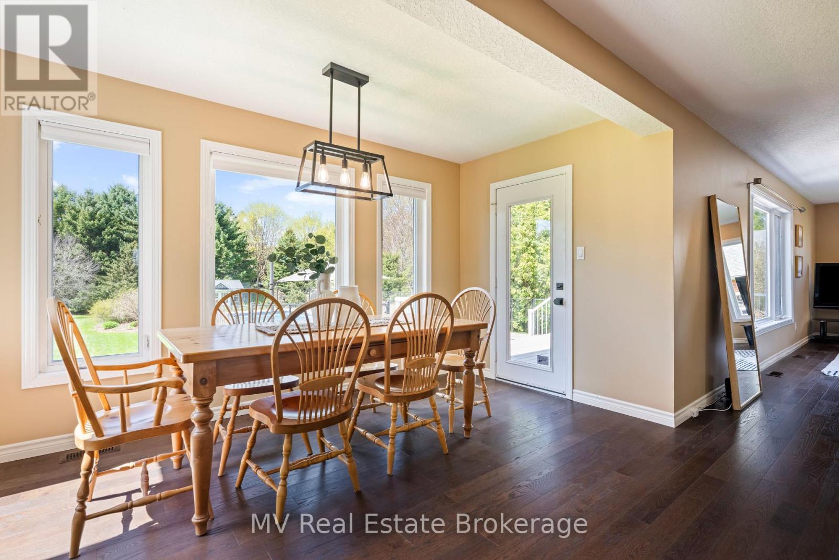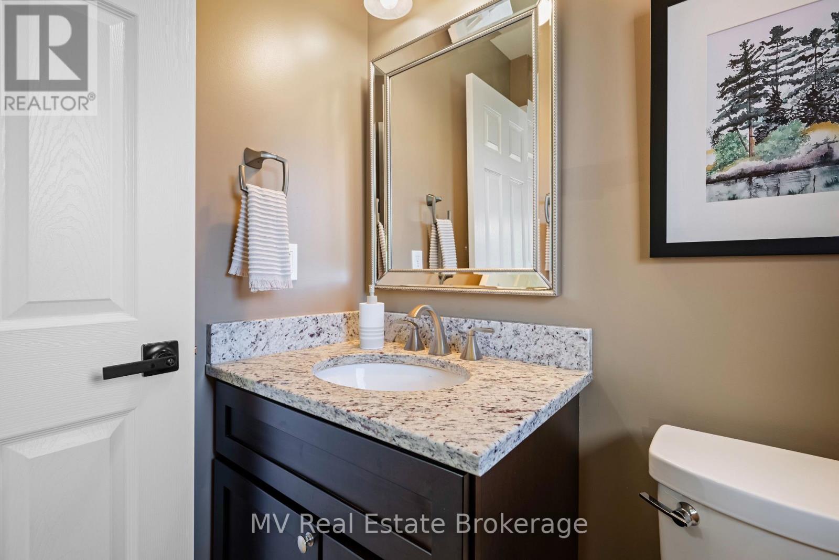845 St. George Street E Centre Wellington, Ontario N1M 3N6
$1,599,900
Spacious and meticulously maintained 4-bedroom, 3-bath custom Wrighthaven-built home on a desirable street in Fergus, offering over 3,100 sq ft of finished living space. This home is packed with thoughtful updates and timeless quality.The large Paragon kitchen (2014) features granite countertops and flows into a bright dining area and rear living room with a gas fireplace, all overlooking the incredible backyard. A separate dining room and front office add flexibility for formal meals or working from home.Upstairs you'll find 4 bedrooms and 2 full renovated bathrooms (2017), including a spacious primary suite. The partially finished basement provides even more room to stretch out, play games, work-out, plus a large storage area and rough-in for an additional bathroom with direct staircase access to the garage.Step outside to a private backyard oasis with a large 18' x 36' inground pool, newer pool heater and pump, plenty of patio space, and a poolside shed for storage, perfect for summer entertaining. The Hygrade metal roof offers long-lasting peace of mind, while the extra-long double-wide driveway easily parks 6+ vehicles.Located near schools, the Elora Cataract Trailway, parks, and in a family-friendly neighbourhood, this one-owner home is a rare find with space, updates, and an unbeatable setting. Don't delay - book your showing. With a flexible close, this home could be yours to enjoy the pool this summer. (id:44887)
Property Details
| MLS® Number | X12142810 |
| Property Type | Single Family |
| Community Name | Fergus |
| AmenitiesNearBy | Park, Place Of Worship, Schools |
| CommunityFeatures | Community Centre |
| EquipmentType | Water Heater |
| Features | Sump Pump |
| ParkingSpaceTotal | 8 |
| PoolType | Inground Pool |
| RentalEquipmentType | Water Heater |
| Structure | Deck, Patio(s), Shed |
Building
| BathroomTotal | 3 |
| BedroomsAboveGround | 4 |
| BedroomsTotal | 4 |
| Age | 16 To 30 Years |
| Amenities | Fireplace(s) |
| Appliances | Garage Door Opener Remote(s), Water Heater, Water Softener, Dishwasher, Dryer, Microwave, Stove, Washer, Refrigerator |
| BasementDevelopment | Partially Finished |
| BasementFeatures | Walk-up |
| BasementType | N/a (partially Finished) |
| ConstructionStyleAttachment | Detached |
| CoolingType | Central Air Conditioning |
| ExteriorFinish | Brick, Vinyl Siding |
| FireplacePresent | Yes |
| FireplaceTotal | 1 |
| FoundationType | Poured Concrete |
| HalfBathTotal | 1 |
| HeatingFuel | Natural Gas |
| HeatingType | Forced Air |
| StoriesTotal | 2 |
| SizeInterior | 2500 - 3000 Sqft |
| Type | House |
| UtilityWater | Shared Well |
Parking
| Attached Garage | |
| Garage |
Land
| Acreage | No |
| LandAmenities | Park, Place Of Worship, Schools |
| Sewer | Septic System |
| SizeDepth | 251 Ft |
| SizeFrontage | 100 Ft ,1 In |
| SizeIrregular | 100.1 X 251 Ft |
| SizeTotalText | 100.1 X 251 Ft |
| SurfaceWater | River/stream |
Rooms
| Level | Type | Length | Width | Dimensions |
|---|---|---|---|---|
| Second Level | Primary Bedroom | 5.79 m | 4.84 m | 5.79 m x 4.84 m |
| Second Level | Bedroom 2 | 3.55 m | 2.9 m | 3.55 m x 2.9 m |
| Second Level | Bedroom 3 | 2.94 m | 4.27 m | 2.94 m x 4.27 m |
| Second Level | Bedroom 4 | 3.31 m | 4 m | 3.31 m x 4 m |
| Basement | Recreational, Games Room | 8.86 m | 6.62 m | 8.86 m x 6.62 m |
| Main Level | Office | 4.43 m | 3.45 m | 4.43 m x 3.45 m |
| Main Level | Dining Room | 4.48 m | 4.17 m | 4.48 m x 4.17 m |
| Main Level | Kitchen | 4.46 m | 4.2 m | 4.46 m x 4.2 m |
| Main Level | Eating Area | 2.21 m | 4.06 m | 2.21 m x 4.06 m |
| Main Level | Living Room | 4.46 m | 6.88 m | 4.46 m x 6.88 m |
| Main Level | Laundry Room | 3.37 m | 1.74 m | 3.37 m x 1.74 m |
https://www.realtor.ca/real-estate/28299911/845-st-george-street-e-centre-wellington-fergus-fergus
Interested?
Contact us for more information
Wendy Armstrong
Salesperson
8072 Wellington Rd 18
Fergus, Ontario N1M 2W7
Erica Voisin
Broker of Record
8072 Wellington Rd 18
Fergus, Ontario N1M 2W7

